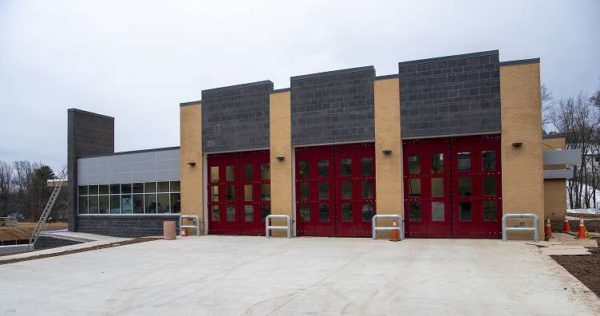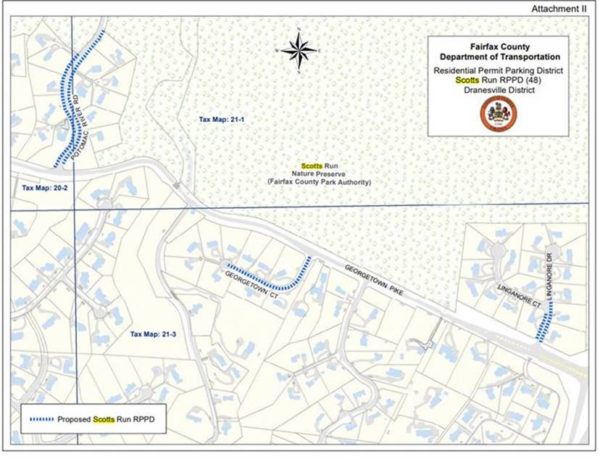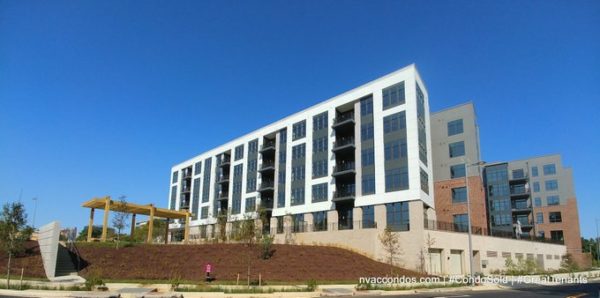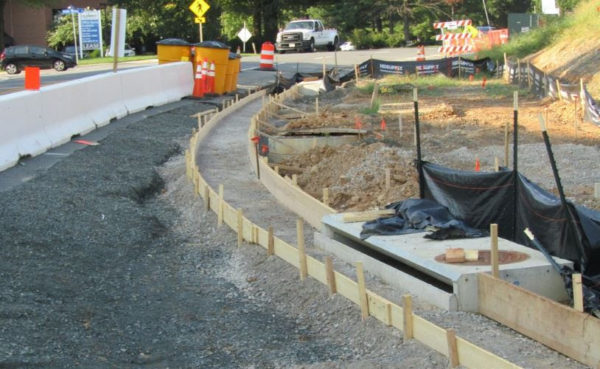(Updated at 9:35 am. on 12/10/2021) The Highland District apartments — now branded The Rylan — are on their way toward completion next year.
Construction crews are now adding floors and setting the wooden framework in place for a five-story complex with 390 units of multifamily housing at 1768 Old Meadow Road.
Despite supply-chain issues making it harder to obtain materials, the project remains on track to be finished in summer 2022, according to Josh Wooldridge of The NRP Group, the developer behind The Rylan.
However, don’t expect a restaurant or coffee shop to follow suit.
When Fairfax County approved the Highland District in 2016, plans for the mixed-use development along Old Meadow Road featured a commitment to between 10,000 and 37,000 square feet of retail and service space.
That now appears unlikely to come to fruition, according to Wooldridge.
The Rylan was previously envisioned with 5,000 square feet of retail under original developer MRP Realty, but the current developers chose to go entirely residential, he says.
NRP specializes in apartment development, and there was no mention of retail when the company announced in May 2020 that it had partnered with real estate firm PointOne Holdings to work on the building.
“Essentially, there’s no market for it,” Wooldridge told Tysons Reporter. “When you put just a little bit of retail in these buildings, it almost never succeeds.”
While having ground-floor retail to serve residents sounds appealing, it’s risky unless the property lands a major brand like Starbucks, Wooldridge says, pointing to the closure of Republik Coffee Bar in Highgate at The Mile as an example.
He also says Tysons East is becoming “over-retailed,” noting that the initial proposal for The Rylan is dwarfed by the nearby Scotts Run development, where The Heming apartment building alone is expected to boast 38,000 square feet of commercial space.
Retail is also out at The Bexley, the condominium complex across the street that developer NV Homes completed in 2020. Wooldridge says that, as far as NRP is aware, the owners of the three other parcels designated for the Highland District have no plans to redevelop them, instead leaving the existing office buildings in place.
Despite the change in plans, Wooldridge says NRP is “really excited about what’s happening in Tysons,” noting The Rylan’s proximity to the Capital One headquarters and Fairfax County’s recently added recreational trail along Scott’s Run.
“So, you’re going to be able to walk from our site along that path up to the [McLean] Metro,” he said.
He also noted that the apartment building will benefit from the future pedestrian bridge connecting Old Meadow Road to Tysons Corner Center over I-495. A crew is currently preparing the site for the Virginia Department of Transportation project.
“On the weekend, weather’s nice, real easy walk over to the movie theater and to the food court at the mall,” Wooldridge said.
Amenities will include a resident clubroom with gaming rooms, working areas and a doorman, infinity edge pool, yoga lawns, outdoor activity areas, outdoor grilling areas, and a warehouse-style fitness center with separate spin and cardio studios, PointOne Holdings previously said.
The development will also have pocket parks, according to Woolridge.
Pricing could be released in the spring.
David Taube contributed to this report.
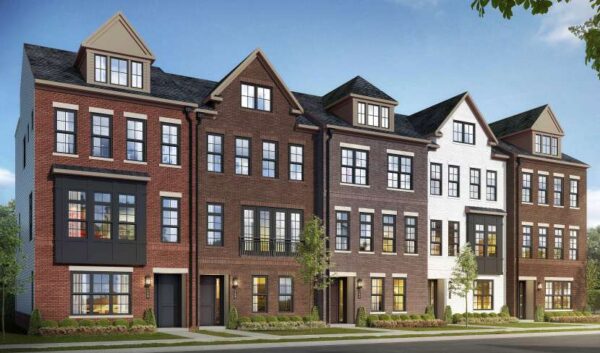
The luxury housing developer Toll Brothers is looking to demolish 12 single-family houses in order to build 52 townhomes with two public parks in Tysons East.
The publicly traded Fortune 500 company is looking to create a townhome development that it has dubbed Seneca Assemblage between Seneca and La Salle avenues by the Dulles Toll Road, alongside the existing McLean Ridge and The Westerlies neighborhoods.
A conceptual design submitted to the Fairfax County Department of Planning and Development in September as part of a rezoning application shows four-story homes in a building of five units with a brick front or facade.
The county would have to rezone 20 parcels from residential to planned development housing for the project to proceed. Toll Brothers’ submitted development plan shows six seven-unit buildings, a four-unit building, and two three-unit buildings, with garages in the back of units.
Seven residences would be affordable units and one would be considered a workforce unit, priced at reduced rates for people who are under certain incomes.
A road would also be created to connect Seneca and La Salle near the middle of the development.
The Fairfax County Board of Supervisors already agreed on June 22 to allow one piece of the project, giving the developer right-of-way for a new, private street called Buena Vista Road that will be incorporated into a park developed by the company.
“A new publicly accessible park, Buena Vista Park, is proposed on the to-be-vacated Buena Vista right-of-way in the northern portion of the Subject Property,” Walsh Colucci senior land use planner Elizabeth Baker said in an Aug. 25 statement on the developer’s behalf.
One of three planned parks collectively totaling 0.68 acres, about half the size of a football field, Buena Vista Park will occupy approximately 0.31 acres and feature turf, trees for shade, and outdoor seating.
“The existing trail will remain in the center of the park space,” Baker wrote. “This park will provide pedestrian connectivity between Seneca and La Salle Avenues, offer a passive recreation open space, and create a buffer between the proposed development and the McLean Ridge townhome community to the north.”
The southern end of the development would have a publicly accessible 0.25-acre green space called Point Park with a recreational area for toddlers as well as an open lawn, sidewalks, and paths.
The application also calls for a 0.12-acre, private outdoor space next to The Westerlies residential community with walking paths, an open lawn area, landscaping, and outdoor seating.
According to the statement of justification, Buena Vista Road will have a 6 to 8-foot-wide landscape amenity panel and a 6-foot-wide sidewalk. Toll Brothers says it will provide 119 parking spaces for the development, along with 29 on-street spaces on Seneca and La Salle.
The developer’s planned proffers include a public schools contribution and a commitment to reducing vehicle trips in the area for residential uses by 25%.
Designs suggest two homes would remain: a two-story home at 1642 La Salle Avenue as well as a three-story home at 1652 La Salle Avenue. The latter will be considered Unit 53 in Seneca Assemblage, while the former property could be integrated later, the application says.
According to the application, Toll Brothers believes its proposal will support the county’s vision for Tysons by redeveloping single-family, detached dwellings with a townhome community that includes affordable and workforce housing.
“A connected street grid and improved pedestrian circulation will promote connectivity,” Baker wrote. “Improved streetscapes will invite pedestrians to explore this new community and the new public parks will enhance the recreational opportunities and natural beauty of the neighborhood.”
A Fairfax County Planning Commission public hearing is currently slated for Sept. 14, 2022.
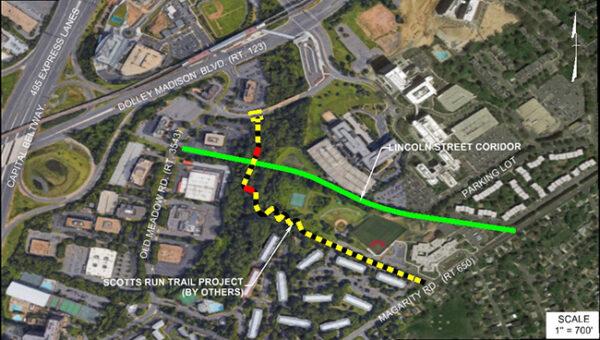
(Updated at 9 a.m. on 10/20/2021) Fairfax County is currently developing an initial design for a new street envisioned as an alternative route into McLean from Tysons East that bypasses Route 123.
The Lincoln Street extension will connect Old Meadow Road with Magarity Road just east of the Dolley Madison Boulevard and I-495 interchange, crossing Scott’s Run Trail and cutting past Westgate Park and Westgate Elementary School.
Part of a larger grid of streets planned to accommodate the development expected to come to Tysons, the extension will help alleviate traffic congestion on Route 123 and give residents new access to neighborhood sites, such as the park and elementary school, as well as the McLean area, according to Fairfax County Department of Transportation Capital Projects Section Chief Michael Guarino.
“That provides a benefit to commuters by just relieving some pressure on those main thoroughfares and allows trips within Tysons to not always need to get on the main road that tends to have very heavy volume, especially during rush hour,” Guarino told Tysons Reporter.
The Lincoln Street project has been underway since at least 2019, when the Fairfax County Board of Supervisors approved $7 million to fund preliminary engineering work and a feasibility study.
Guarino confirmed that FCDOT has completed the feasibility study and is now updating a preliminary design in preparation for the first public meeting, which the project website says was previously expected to take place in the fall of 2020 but is now scheduled for January 2022.
While the COVID-19 pandemic didn’t directly contribute to the delay, county staff have been using the past year to coordinate with the Virginia Department of Transportation, which will ultimately own and maintain the new road.
Staff also revised the design to enhance the proposed bicycle and pedestrian amenities, Guarino says.
Improvements planned in the project include:
- Traffic signals at both the Old Meadow Road and Magarity Road intersections
- A 10-foot-wide asphalt, shared-use walkway on the northeast side of Lincoln Street
- A 6-foot-wide sidewalk on the south side of Lincoln Street
- Walkways along Magarity Road, which will connect to the Lincoln Street walkways
- A bridge over Scotts Run stream
According to Guarino, the design fits into Fairfax County’s “multi-modal” vision for the Tysons street grid, meaning it accommodates pedestrians, bicyclists, and transit, not just cars.
“We have design standards in place in Tysons that do give less weight to vehicular delays than we do in other parts of the county or statewide,” he said. “That’s to balance the needs for the other modes of transportation for a more urban environment.”
Guarino says he hasn’t heard any concerns yet about the new street contributing to cut-through traffic in the residential neighborhoods between Old Meadow and Magarity, though he acknowledged they could crop up at the upcoming public meeting.
The goal of the Tysons street grid is to address those issues by dispersing traffic throughout the area instead of concentrating it on just a handful of streets, which sends drivers looking to avoid the resulting congestion onto neighborhood roads, he explains.
“If you’ve got your major roads like Route 123 that are consistently getting backed up, that does tend to create a lot of cut-through traffic from other roads,” Guarino said. “So, if we can fill out the network, it distributes traffic…Lincoln Street itself won’t be cutting through the neighborhoods, but kind of connecting the neighborhoods, so I’m hoping it will be a benefit.”
The Lincoln Street project carries a total estimated cost of $39.9 million, according to county staff.
The Board of Supervisors voted on Sept. 14 to request $6.8 million from the Virginia Department of Transportation’s fiscal years 2027 and 2028 revenue-sharing program, which gives localities matching funds for highway construction, improvement, and maintenance projects.
The final design and right-of-way acquisition processes are expected to begin after the public meeting in January, with construction currently projected to start in late 2023 or early 2024.
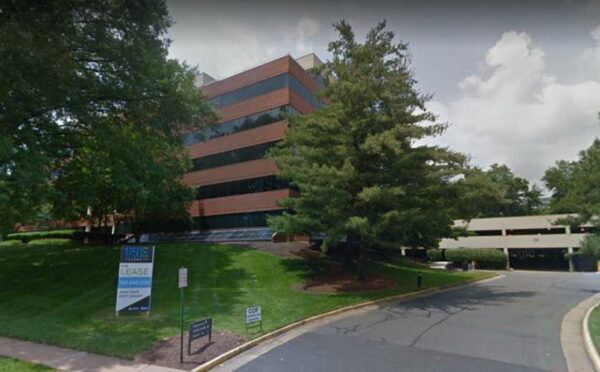
(Updated at 4:30 p.m.) A developer wants to bring hundreds of workforce housing units to Tysons East with a proposal that would replace an aging, vacant office building near the McLean Metro station with a residential complex.
Under the name Somos at Tysons LLC, SCG Development plans to build a mixed-use building at 1750 Old Meadow Road with 460 residential units and approximately 5,000 square feet of ground-level commercial space.
At least 300 of the residences would be made affordable to households that earn up to 60% of the area’s median income (AMI), according to a rezoning application submitted to Fairfax County on Oct. 1.
That commitment would easily exceed the workforce dwelling unit (WDU) requirements that the Fairfax County Board of Supervisors adopted for the Tysons Urban Center on Feb. 23, giving developers the option to provide 10% WDUs at 60% AMI or 13% WDUs with a greater mix of income levels.
According to a statement of justification written by John McGranahan Jr., a land-use attorney representing the developer, SCG’s proposal comes in part to satisfy proffer requirements that the property must meet due to its proximity to the nearby Capital One Center and Scotts Run developments.
“The vision of Tysons as an urban center where people live, work and play must include a diversity of housing opportunities at price points across the income spectrum,” McGranahan wrote. “This application will deliver a greater number of affordable units at the 60% of AMI level much sooner than would be achieved with existing proffers and Tysons Plan policies, all within a convenient 1/3 mile walk to the McLean Metro Station.”
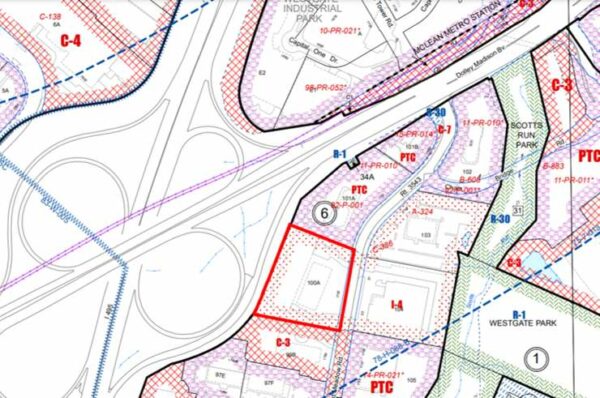
To make way for the new development, SCG says it will raze the seven-story office building that currently occupies 1750 Old Meadow Road, but an existing three-level parking garage behind the building will be left intact.
Constructed in 1985 and occupied for more than 36 years, the 142,000 square-foot office building was sold by owner Matan Companies in 2018. It’s in the former West*Gate office park, a portion of which is being transformed into the Highland District.
SCG’s plans call for a mixed-use building with a maximum height of eight floors or 85 feet and 440,605 square feet of gross floor area, which would increase to 470,453 square feet with the bonus density granted by the workforce housing commitment. Read More
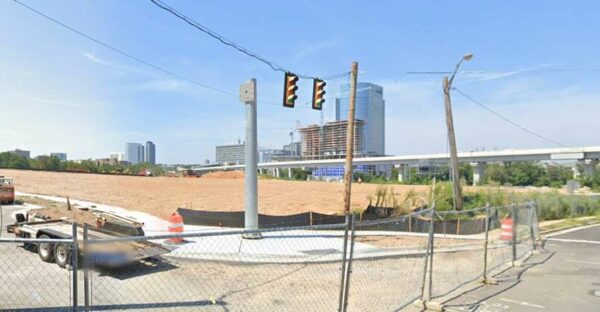
A 3.5-acre lot near the McLean Metro station that’s currently little more than an expanse of dirt could be transformed into an outdoor gathering space before being taken over by up to two planned highrises.
Cityline Partners, the real estate firm behind the Scotts Run mixed-use development, envisions a “quasi-public” park with farmers markets, food trucks, a movie screen, outdoor trampolines, pop-up retail, or other outdoor amenities.
Dubbed The Block at Scotts Run, the vacant, leveled area at 1616 Anderson Road is bordered by Route 123 (Dolley Madison Boulevard), South Dartford Drive, and Chain Bridge Road.
The Washington Business Journal first reported the news that developers are seeking approval for the interim proposal from Fairfax County while waiting for the right market conditions to build one or both highrises.
The application from New York City-based DLJ Real Estate Capital Partners — operating as Cityline Partners LLC — requests a 20-year term for the interim use, but any retail or restaurant space would not be occupied by the same tenant for the full term, according to a statement of justification from land use attorney David Schneider with the Tysons-based firm Holland & Knight.
“Without this interim activation, this prominent corner at the eastern gateway of Tysons will remain vacant for an unknown amount until the market signals that it is time to move forward with one or both highrise buildings,” he said in the Sept. 16 letter to the Fairfax County Department of Planning and Zoning.
The property is owned by one or two New York City businesses that occupies the 24th floor of a building in the Big Apple: 11 Madison Ave. The businesses are listed as “Van Buren 1616 Anderson LLC” and “Westgate 1600 Anderson Road LLC.”
Per the WBJ, though, Cityline is overseeing the interim proposal as the managing agent and master developer of Scotts Run South, which recently advanced with the opening of Archer Hotel Tysons.
The interim proposal would have a height limitation of 90 feet and occupy 30,000 square feet in gross floor area. Developers say they aren’t looking to build a nine-story building there but instead have room for “trapeze equipment and tents.”
According to Schneider’s letter, The Block is intended to set the stage for a Van Buren Gateway Park that the developers have committed to providing in the property’s ultimate build-out.
Photo via Google Maps
Archer Hotel Tysons has made its Scotts Run debut, adding a hospitality component to the residential and office buildings that have already taken shape in the Tysons East mixed-use development.
Almost two years after its October 2019 ground-breaking, the luxury hotel opened its doors to patrons yesterday (Tuesday), according to developer LodgeWorks Partners, which also owns and operates the establishment.
Archer Tysons is the seventh addition to the company’s Archer Hotel brand, which also has properties in New York City, New Jersey, Massachusetts, California, Washington, and Austin, Texas. LodgeWorks says its goal is to bring “boutique sophistication” to growing metropolitan areas.
“The urbanization of Tysons and the emergence of its newest walkable Scott’s Run South neighborhood is the epitome of live, work, play,” LodgeWorks President Mike Daood said. “Archer Hotel with its Virginia-centric, boutique vibe and classic hotel bar supports that lifestyle. We believe we bring something unlike anything in the area and hope to be a natural hub for commerce, getaways and celebrations.”
Designed by LK Architecture, the seven-story hotel has 178 rooms and over 17,000 square feet of indoor and outdoor meeting and event space, including a penthouse on the top floor. There are four different room layouts, with the largest suites reaching about 870 square feet in size, according to a press release.
Amenities include an AKB Hotel Bar that offers food and drinks, a 24-hour pantry in the lobby called The Market, complimentary Wi-Fi, in-room coffee, and curated, house-made turndown desserts, such as chocolate squares from the McLean-based chocolatier Craving for Chocolate.
The hotel also features art by local and regional artists, including a seventh-floor photo gallery centered on musicians who have lived in Virginia.
To celebrate the opening, Archer is offering a 20% discount on rooms at all locations through Oct. 31, though guests must book their stay for a period before March 31, 2022.
Located at 7599 Colshire Drive, Archer Tysons is the latest addition to Scotts Run, the 8 million square-foot development that Cityline Partners and other developers are building north and south of Route 123 around the McLean Metro station.
Established buildings in the development include The Kingston and Haden apartment complexes and the 14-story Mitre 4 office building.
Cityline also finished construction on Fairfax County’s new Scotts Run Fire Station this summer. The station, which the developer built as part of its Scotts Run South proffer agreement with the county, became operational on Aug. 14 and has a grand opening scheduled for this Saturday (Sept. 18).
“We are very excited to have the Archer Hotel at Scotts Run now open,” Cityline Partners Managing Director Tasso Flocos said by email. “The new boutique hospitality addition at the center of our urban neighborhood is an attractive place for visitors and neighbors to experience connections with others and the natural stream valley park.”
Across the street from Archer Hotel, work continues on The Heming, a 410-unit luxury apartment building from developer Skanska that began construction in January 2020 and is expected to be delivered by the second quarter of 2023.
The residential tower will sit above a three-level public plaza and 38,000 square feet of retail at 1800 Chain Bridge Road, which is also scheduled for a 2023 completion.
Also coming to Scotts Run is Paxton, a mixed-use building with 447 apartment units and 14,713 square feet of retail. Developer LMC announced on July 29 that it had closed a deal with Cityline to purchase land for the project, which is projected to be ready for tenant move-ins in early 2024.
The new Scotts Run Fire Station 44 in Tysons is nearing the final stages of construction, the Fairfax County Fire and Rescue Department said yesterday (Tuesday).
Crews broke ground on the new station in September 2019. Work was previously expected to be finished by the end of 2020, but challenges related to the COVID-19 pandemic led to some slight delays.
“There were delays but it wasn’t anything outside of what is to be expected with COVID affecting almost every aspect of the construction industry,” FCFRD Director of Public Information Ashley Hildebrandt said.
Located at 1766 Old Meadow Lane, the new Station 44 is intended to provide some relief to Station 29 (1560 Spring Hill Rd.), which also serves the Tysons area and is currently situated near the Spring Hill Metro station.
Approximately 13,852 square feet in size, the two-floor building will feature three vehicle bays, offices, living quarters for up to 12 crew members per shift, and restrooms that will be open to people utilizing nearby future athletic fields.
The McLean-based developer Cityline Partners committed to building the station and an off-site turf field as part of a proffer agreement with Fairfax County for its planned Scotts Run Station South mixed-use development. The station was designed by Samaha Associates and is being constructed by TRINITY Group Construction.
Fairfax County now anticipates that Station 44 will start hosting occupants this summer.
Getting closer! Construction of new Station 44, Scotts Run, is nearing final stages! Estimated occupancy is summer of 2021. New station is being built as part of a development condition to meet growing needs for emergency services in Tysons area. #FCFRD pic.twitter.com/TT9NZ8hSQ4
— Fairfax County Fire/Rescue (@ffxfirerescue) January 12, 2021
Station 29 is also expecting an upgrade.
Fairfax County started the process of procuring a contractor to build a replacement at 8300 Jones Branch Drive in McLean on Dec. 1. The new station will have two additional apparatus bays and improved living facilities for female workers. It will be co-located with a new bus facility at the Tysons West Park Transit Station.
Update 10/28 — The new parking district will relieve overparked residential streets near the Scotts Run Nature Preserve, not the Scotts Run development in Tysons East. According to Robin Geiger:
As you can see from the area of impact shown on the map above, this permit district is not in the Tysons East district and will have no impact on multi-family development. The permit district will instead provide relief to residents of communities adjacent to Scotts Run Nature Preserve, whose streets have been heavily impacted by the increased number of visitors to the park. You also indicated that guests could receive temporary passes for no more than two weeks. That also is not true. Permits and visitor passes are available only to residents of the permit district.
Earlier: Be careful where you park near Scotts Run, because some of those spots could soon become residents only.
New residential developments are coming in to Tysons East even as other developments, like the Capital One complex, are expanding or being added. To stem off future conflicts, the Board of Supervisors is set to review this afternoon whether to implement (public hearing item for 4:30 p.m.) a parking district for the Scotts Run District.
Residential parking districts can be a mixed bag, with residents secure in their parking but adding difficulty to finding parking for guests — back in a time when people could have friends over at their house. The Scotts Run Residential Permit Parking District document noted that guests could receive temporary passes for no more than two weeks.
The new district will be designated District 48 and would not be available to residents of new multi-family developments.
“One transferable visitor pass per address shall be issued in the name of a bona fide resident of said address,” the document said. “However, visitor passes shall not be issued to multifamily or townhouse addresses, which have off-street parking provided.”
Image via Fairfax County
Construction has finished on new condo complex The Bexley Condominiums (1761 Old Meadow Road) in Tysons.
Developer NVHomes said on the website that move-ins at the project started in September, with virtual grand opening celebration scheduled for Saturday, Oct. 10.
The development is located along Old Meadow Road, just sound of the McLean Metro station and Capital One headquarters. The road in front is being realigned to be better connected to the Capital One facilities. The project is part of a slate of new developments aimed at transforming Tysons East into a fully fledged community.
The condo units start at $679,990 with a two bedroom, two bath unit and $1,199,990 for three bedroom, two-and-a-half bath units.
“Elegant condominium flat in a walkable McLean location near Tysons,” NVHomes said on the website. “Generous list of included features, such as quartz countertops, LG appliances, and owner’s spa bath.”
Photo via NVA Condos/Twitter
The Dulles Corridor Metrorail Project (DCMP) announced that motorists in Tysons East can expect road work on the realignment of Old Meadow Road to continue through the end of the month.
Old Meadow Road runs from Dolley Madison Blvd. at the McLean Metro station to Dolley Madison Apartments along a corridor of office complexes. The realignment aims to connect the road with Capital One Tower Drive but has experienced several delays.
The project started in the spring and was slated to be complete by the end of August, but a press release from DCMP said work will continue at least until the end of September, at which time work will begin on a new median.
“As the realignment of Old Meadow Road with Capital One Tower Drive at Dolley Madison Boulevard (Route 123), near the Capital Beltway in Tysons, continues motorists can expect to see the travel lanes shift near the end of September as work moves from the south side of Old Meadow Road to the median area.,” DCMP said in a press release.
DCMP said weather and various site conditions led to delays in the first phase of the work. The last month has had multiple severe storms and extensive flooding. Crews have since completed the new drainage infrastructure at the site and are working on new sidewalks, curbs and gutters.
The full press release is below: Read More


