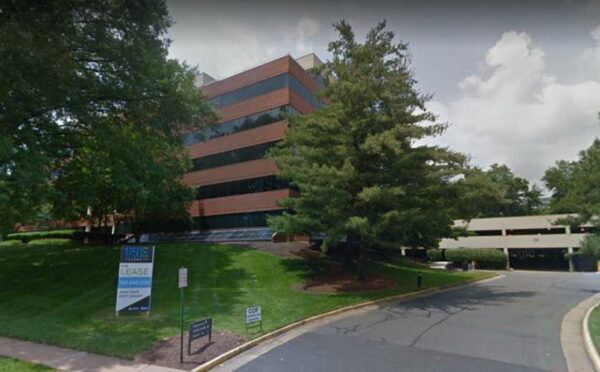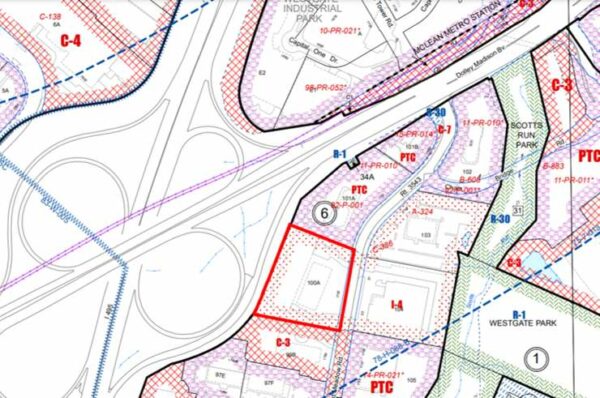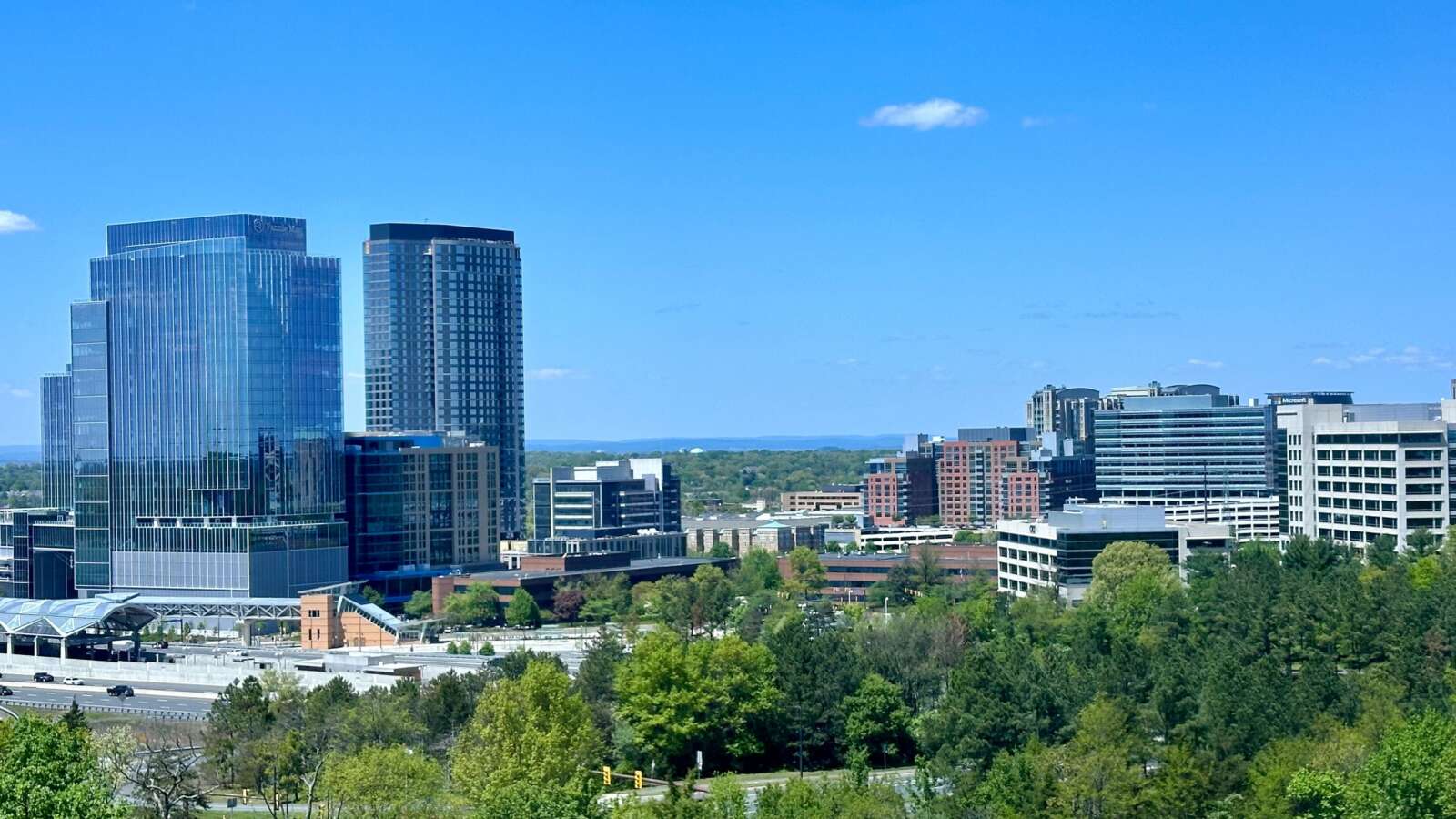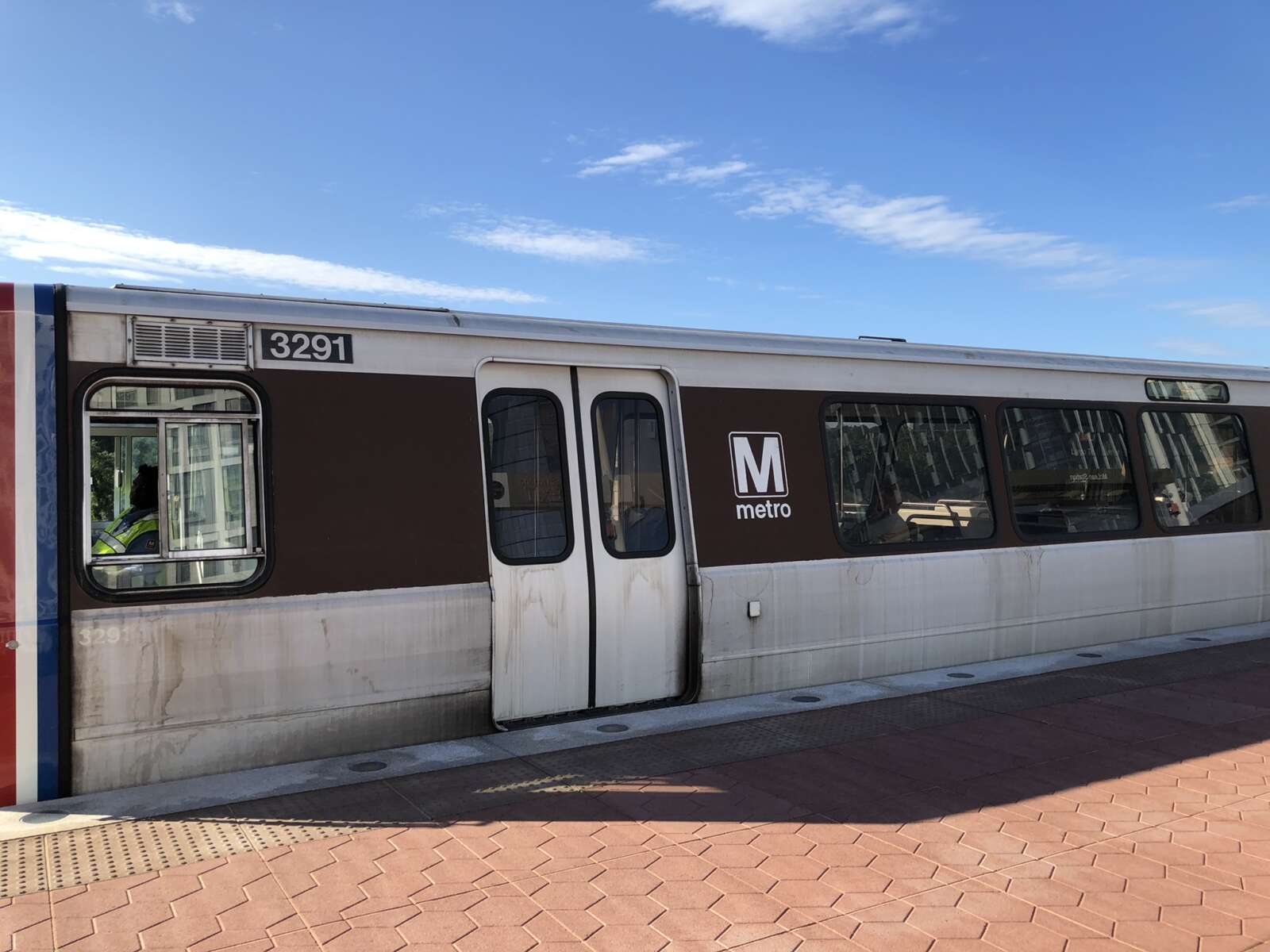
(Updated at 4:30 p.m.) A developer wants to bring hundreds of workforce housing units to Tysons East with a proposal that would replace an aging, vacant office building near the McLean Metro station with a residential complex.
Under the name Somos at Tysons LLC, SCG Development plans to build a mixed-use building at 1750 Old Meadow Road with 460 residential units and approximately 5,000 square feet of ground-level commercial space.
At least 300 of the residences would be made affordable to households that earn up to 60% of the area’s median income (AMI), according to a rezoning application submitted to Fairfax County on Oct. 1.
That commitment would easily exceed the workforce dwelling unit (WDU) requirements that the Fairfax County Board of Supervisors adopted for the Tysons Urban Center on Feb. 23, giving developers the option to provide 10% WDUs at 60% AMI or 13% WDUs with a greater mix of income levels.
According to a statement of justification written by John McGranahan Jr., a land-use attorney representing the developer, SCG’s proposal comes in part to satisfy proffer requirements that the property must meet due to its proximity to the nearby Capital One Center and Scotts Run developments.
“The vision of Tysons as an urban center where people live, work and play must include a diversity of housing opportunities at price points across the income spectrum,” McGranahan wrote. “This application will deliver a greater number of affordable units at the 60% of AMI level much sooner than would be achieved with existing proffers and Tysons Plan policies, all within a convenient 1/3 mile walk to the McLean Metro Station.”

To make way for the new development, SCG says it will raze the seven-story office building that currently occupies 1750 Old Meadow Road, but an existing three-level parking garage behind the building will be left intact.
Constructed in 1985 and occupied for more than 36 years, the 142,000 square-foot office building was sold by owner Matan Companies in 2018. It’s in the former West*Gate office park, a portion of which is being transformed into the Highland District.
SCG’s plans call for a mixed-use building with a maximum height of eight floors or 85 feet and 440,605 square feet of gross floor area, which would increase to 470,453 square feet with the bonus density granted by the workforce housing commitment.
The development will consist of two phases to accommodate Fairfax County’s planned construction of a Lincoln Street connecting Old Meadow Road with Magarity Road.
Approximately 1.52 acres, or 38%, of the 4-acre property will be designated as publicly accessible or private open space:
Publicly-accessible urban park space will consist of approximately 1.25 acres and will include three (3) courtyards with active/passive areas such as open lawns, game tables, fire pits, grilling/kitchen demonstration areas, trellis structures, umbrellas, hardscape demonstration gardens, seating with tables, shade and woodland gardens. A meandering trail will be located along the rear of the Building, which will connect to the internal pedestrian system on the Application Property and provide a potential connection to an off-site trail on the property located to the south of the Application Property.
While SCG says it “will attempt to preserve” existing trees behind the parking garage, trees along Old Meadow Road will need to be eliminated for utility relocations as part of the Lincoln Street extension.
The developer’s streetscape plans include an 8-foot-wide sidewalk and 5-foot-wide bicycle lane along Old Meadow Road as well as a publicly-accessible, 6-foot-wide pedestrian sidewalk on the north, south, and west boundaries of the property.
Planning to provide 448 structured parking spaces and 11 short-term surface parking spaces, SCG says it will request a reduction of the residential parking requirements from 1.6 spaces per dwelling unit to 0.9 spaces, citing the proximity of the McLean Metro station, local bus stops, and bicycle and pedestrian facilities.
“The reduction in the total required off-street parking is reasonable and will not adversely impact the Application Property or adjacent properties,” the statement of justification says. “Also, studies show that workforce and affordable units demand less parking than market rate units do, which provides additional support for the parking reduction in this case.”
Photo via Google Maps





