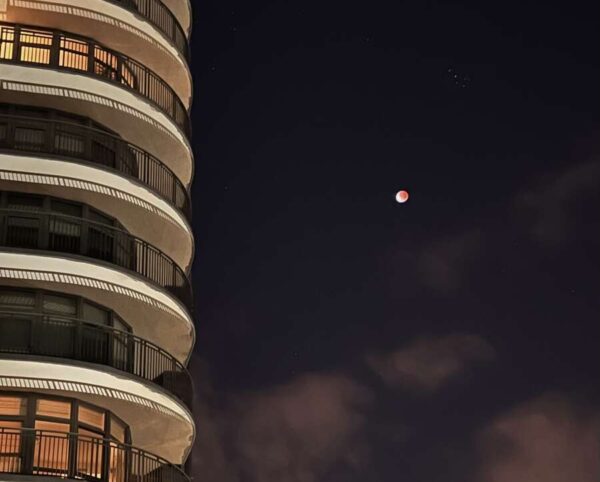
Man Dies in Forklift Accident in Merrifield — “Officers are on scene of a workplace accident at Home Depot, 2815 Merrilee Dr, Fairfax. Preliminarily, a man was fatally injured by a forklift he was operating & pronounced dead on scene.” [FCPD/Twitter]
Reduced Metro Service Sticks Around — “The Washington Metropolitan Area Transit Authority said Monday that rail service will continue at reduced levels through December 31. In a news release, WMATA said there is a delay getting parts for 6000-series rail cars because of global supply chain challenges. The 7000-series rail cars are still offline due to safety issues.” [Patch]
County Adjusts COVID-19 Hospitalization Numbers — “During a recent review process, the Health Department identified approximately 200 reported COVID-19 cases, primarily from 2020, that were incorrectly marked as ‘hospitalized.’ While these patients were seen at emergency departments for COVID-19 illness, they were not admitted to the hospital.” [FCHD]
Fire Department to Engage Frontline Personnel With Upcoming Strategic Plan — “The Fairfax County Fire and Rescue Department is preparing for the future by bolstering recruitment, building community partnerships and enhancing service in Tysons, Fire Chief John Butler told the McLean Citizens Association (MCA) in an online discussion Nov. 17 with Fairfax County Police Chief Kevin Davis.” [Sun Gazette/Inside NoVA]
The Boro Is Centerpiece of Transforming Tysons — “Change has indeed come to the north side of Leesburg Pike along Westpark and Greensboro drives in Tysons since the arrival of the Silver Line in 2014. Once dominated by office structures and the landmark West Park Hotel — which has been demolished and serves as a parking area while awaiting redevelopment — the area is quickly becoming a strong example of transit-oriented development.” [Viva Tysons]
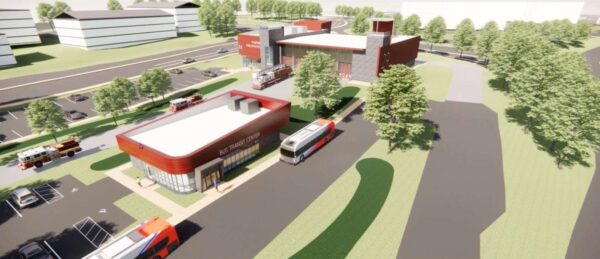
Just a few months after starting operations at the new Scotts Run Fire Station 44, Fairfax County is turning its attention to another project intended to boost emergency services in Tysons.
Supervisors John Foust and Dalia Palchik, who represent the Dranesville and Providence districts, respectively, hosted a virtual public meeting on Tuesday (Nov. 16) to discuss the Fire and Rescue Department’s Station 29 and bus transit facility project.
The goal of the meeting was to gather community feedback so it can be integrated into the project design, Jun Li, a project manager with the public works department’s building design branch, said.
The effort to replace Fire Station 29 has now stretched on for a full decade after an initial plan from 2011 to put the new station in the bottom floor of a mixed-use high-rise fell through.
With a total estimated cost of $20 million, the project will include an approximately $16 million fire station and a $4 million bus transit center for the Tysons West Park Transit Station at 8300 Jones Branch Drive in McLean.
According to the county, Station 29’s current site at 1560 Spring Hill Road has no room to expand the 9,500 square-foot building, which was built in 1978 and has just one story and three bays. It will remain in operation, however, during the course of the project.
The 4.2-acre site on Jones Branch Drive will allow for an approximately 20,000 square-foot station with five bays and two stories.
The first floor will include separate areas for “hot zone” working area and administrative living areas, as well as decontamination and gear storage. It will also have a battalion chief suite, offices, an open kitchen, dining and day room, and a training tower.
The second floor will include an open locker area, 20 single bunk rooms, gender-neutral locker rooms and individual bathrooms, and an exercise room.
Replacing Fairfax Connector’s existing 2,700 square-foot Tysons West building from 1997, the new bus transit facility will be approximately 2,100 square feet in size with a multi-function commuter waiting area, a commuter store, and offices.
From an architectural view, the current proposal uses red and gray metal panels, along with gray brick.
The project is designed to achieve at least LEED Gold for sustainability and includes a proposal for enhanced stormwater management. It will also have renewable on-site energy with solar panels on the roof, electric vehicle charging stations.
The Fairfax County Board of Supervisors voted unanimously on Dec. 1, 2020 to begin the procurement process for a contractor to build the new station. Officials said on Tuesday that they hope to have a construction manager in place for the beginning of the new year.
The project is also going through the zoning application process, and public works staff are coordinating with Fairfax County Department of Transportation on a ramp that will eventually connect Jones Branch Drive with the Dulles Toll Road through the site.
Construction will be phased so the bus transit center can remain open and operational while work is ongoing.
Currently, the project is set to be completed by summer 2025.
A seven-story building with apartments and businesses in the heart of Falls Church at Broad of Washington streets got the go-ahead from the city’s planning commission last night (Wednesday) after another round of tweaks.
The Broad and Washington project will replace existing buildings at a corner of the intersection with 334 residential units on five floors above ground-floor retail.
The development, which includes affordable housing, will feature a Whole Foods as the anchor for its retail/restaurant space and an 100-seat theater for live performances. It’s expected to be complete in 2024.
The project also involves replacing an existing public parking lot with a three-level parking garage with 684 spots, of which 64 will be public spaces.
Arlington-based developer Insight Property Group got the Falls Church City Council’s unanimous approval of its conceptual development plan back in January, half a decade after it first proposed the project in August 2015.
Falls Church City Planning Commission voted unanimously at yesterday’s public hearing to approve the developer’s site plan, which was originally submitted in June 11 before undergoing revisions and getting shared again on Sept. 15.
The commission’s discussion centered primarily on concerns about the proposed public parking spaces, which prompted the addition of a requirement that the developer provide an electronic display system to show the number of public spaces available and what floor they’re on.
Commissioner Tim Stevens, who pushed for the change, said he expects many drivers will be disappointed by the project’s public parking layout.
Susan Bell, a planning consultant, wrote in a Sept. 30 memo to city staff that the public parking meets the same number of spaces but is “not comparable to the existing surface lot in terms of ease of access to retail in the vicinity of the project.”
“While some of this is a function of moving the spaces into a garage, their distribution within the garage also makes them less convenient for patrons of nearby businesses,” Bell wrote, noting there will be 11 spots on the first level of the garage, 43 on the second level, and 10 on the third level.
Stevens also cited correspondence from the city’s zoning administrator, John Boyle, that said the “proposed plan scatters the public spaces throughout the parking garage and will be met by very strong public opposition.”
“I think he’s right, but at least I think we can assuage that a little bit by indicating to people before they have to make the effort to drive down the ramp that yes, there are spaces available, or no, there aren’t,” Stevens said.
The project also includes 76 spaces open to the public to share with retail, 210 spaces for Whole Foods, and 334 for residents of the development, according to the developer’s latest calculations.
Insight needs to submit a third version of its site plan that incorporates the planning commission’s feedback. That plan will be reviewed by city staff, with Planning Director Paul Stoddard getting final approval of the project.
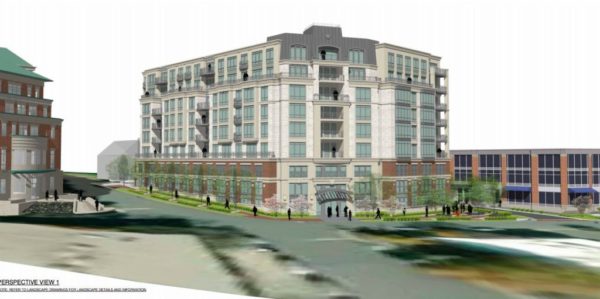
Construction could be on the horizon for a six-story condominium project that was approved for downtown McLean more than three years ago.
The Fairfax County Board of Supervisors approved an interim parking plan on Nov. 9 that lets the existing three-story office building at 6707 Old Dominion Drive maintain its parking obligations while a rear lot is replaced with the new residential development.
Located along Lowell and Emerson avenues, which will be widened from four to six feet and paved with brick, the multi-family residential building will include a partially underground parking garage with 179 spaces across three-and-a-half levels, along with 18 surface parking spaces.
The new parking will serve both the development and the office building, which was built in 1980.
The parking plan will provide shuttle service from three parking locations with a total of 140 spaces:
- St. John’s Episcopal Church (6715 Georgetown Pike)
- St. Luke Serbian Orthodox Church (6801 George Pike)
- St. John the Beloved Roman Catholic Church (6420 Linway Terrace)
There will also be up to 32 spots available on site during the construction project.
As summarized by county staff, the plan also offers “incentives for tenants and patrons to utilize taxis, car-sharing services, Metrobus, and carpools and a program to ensure that construction workers park at an approved offsite location.”
Developer Benchmark Associates will be required to submit periodic reports to the county documenting parking activities and any issues or needed modifications to the plan.
Approved by the Board of Supervisors in October 2018, the project calls for a 94,000 square-foot building with 44 condominium units, 12% of which the developer has committed to making workforce housing.
Proposed amenities include a 3,850 square-foot roof terrace for residents with an outdoor kitchen, fire pit, seating, and an area covered with artificial turf. An outdoor plaza and art for the public are also planned.
According to Dranesville District Supervisor John Foust’s office, no further votes are needed from the Fairfax County Planning Commission or Board of Supervisors for the project, just county staff approvals for the site and building plans.
Benchmark Associates didn’t return messages seeking comment about the timeline of the project by press time.
Construction is anticipated to occur over a 12 to 18‐month period, according to the parking plan.
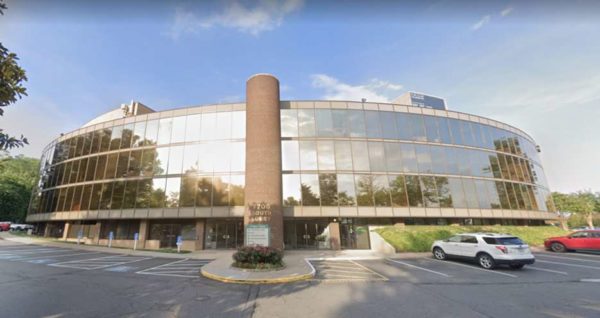
A townhome development planned for 7700 Leesburg Pike will include stormwater facilities intended to address flooding concerns in the nearby Pimmit Hills neighborhood.
The Fairfax County Planning Commission approved the more stringent plan for the site currently occupied by a circular office building on Nov. 10, determining that developer EYA met the county’s new standards to help prevent flood damage to nearby properties.
“We don’t want to have this development impact the downstream,” Commissioner Mary Cortina, who represents Braddock District, said during a Nov. 3 public hearing.
She noted that the property is not a big runoff producer today, but commissioners don’t want the proposed development to make flooding any worse.
The Board of Supervisors voted on Oct. 19 to adopt a comprehensive plan amendment allowing a residential project to proceed if it exceeded certain stormwater management standards to mitigate downstream flooding, among other factors.
Located on a hill, the four-story office was built in 1976 and includes professional and medical offices as well as a private college of nursing.
EYA is seeking to replace the office building with 104 townhomes, nine of which would be affordable dwelling units. The townhomes could be three stories high with optional fourth-story additions.
“Pimmit Hills has experienced a lot of problems with stormwater through the Pimmit Run watershed and through some of their sub watersheds,” said Dranesville District Commissioner John Ulfelder, who serves as the planning commission’s vice chair. “People have had flooded basements many times, and there’ve been lots of complaints.”
An engineer for the project conceded that the proposed development would make the site 12% more impervious, meaning it will have surfaces that produce runoff as opposed to vegetated areas that absorb water.
But the developer is pursuing several solutions to address stormwater issues, according to a county staff report.
That includes reducing possible discharges of phosphorous, which can be harmful to people and animals. EYA will provide two water treatment facilities to improve worst-case scenarios for different levels of flooding, including a 100-year-flood, which isn’t required.
According to the county report, the developer has committed in a proffer to meeting certain targets for stormwater runoff reduction:
The applicant proposes to reduce the 1-year site peak runoff rate to a minimum of 5% below the allowable release rate determined using the energy balance equation for sites draining to a natural stream. The site peak runoff rates for the 2-year event will be reduced below the peak runoff rates of the site as it exists prior to the current development by a minimum of 20%. The 10-year site peak runoff rate will be reduced to the peak runoff rate that would drain off the site if it has a forested condition. The 100- year site peak runoff rate will also be reduced a minimum of 10% below the peak runoff rate that would be released from the post-development site if it did not have any stormwater measures.
The Board of Supervisors will still have to give the final approval to the townhouse project, which Ulfelder said might not be scheduled this year.
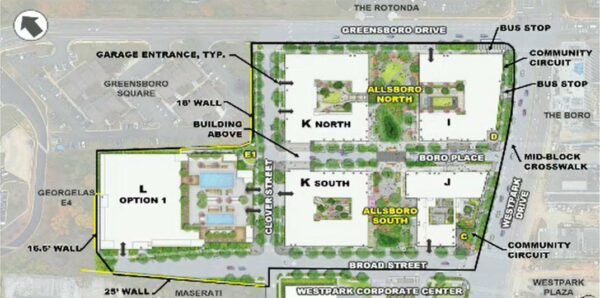
(Updated at 1 p.m. on 11/11/2021) The Boro can officially venture west of Westpark Drive.
The Fairfax County Board of Supervisors voted yesterday (Tuesday) to approve a pair of rezoning applications that will expand the Tysons mixed-use community with 1.1 million square feet of housing, retail, and other amenities.
The new development will be concentrated on a 9.37-acre site previously occupied by the former National Automobile Dealers Association headquarters. Demolition work on the existing building began at the end of August.
While three of the four buildings proposed by developer The Meridian Group still need to get approved individually, the overall project will benefit the community by adding housing, including affordable and workforce units, as well as recreational facilities and pedestrian improvements, according to Providence District Supervisor Dalia Palchik.
“While there is quite a bit of work ahead as we look at the [final development plans] for the remaining buildings, I do find that it’s an important asset to walkability, to the amenities, to a possibly new type of housing stock in this area,” Palchik said.
Major elements of The Boro expansion include:
- Block J: Silverstone Senior Living’s 210-bed, 198-unit continuing-care facility, expected to finish construction in 2023
- Blocks I and K: residential buildings with 122 and 421 units, respectively, and approximately 34,000 square feet of retail, joined by a glass bridge over Boro Place
- Block L: a 145,000 square-foot health club or 42 townhouses with a central green space
- A new grid of streets, including an extension of Boro Place and construction of the new Clover and Broad streets
- A rapid-flashing pedestrian beacon on Westpark Drive at Boro Place
- Tysons Community Circuit: the first three blocks of a 10-foot-wide recreational trail that will eventually loop through Tysons
- 1.49 or 1.59 acres of publicly accessible parks and recreational facilities
Prior to the board’s vote, Walsh Colucci land-use planner Elizabeth Baker, who represents Meridian, reported that the developer has made progress toward resolving a conflict with the neighboring Greensboro Square Condominiums regarding the size of retaining walls along their property line.
Ongoing negotiations over that issue were one factor in the board’s decision to defer voting on the development after holding a public hearing on Oct. 19.
Baker told the board yesterday that Meridian has come to a verbal agreement with the condo association for an off-site grading easement that will enable the developer to reduce the height of the retaining wall.
Palchik questioned Baker about The Boro’s attention to accessibility, citing a recent opinion piece in The Washington Post by a resident who took issue with the lack of streetlights, passenger loading areas, and parking spaces reserved for people with disabilities.
Accessibility concerns also came up when the Fairfax County Planning Commission approved the planned senior living facility — now named The Trillium — on Oct. 13.
Baker says Meridian believes it is in compliance with accessibility guidelines and took “great pains” to consider those issues when working with Silverstone on its plans for the 16-story building, noting that the developer had an accessibility consultant.
“We will also do the same for [future development plans] to ensure that we are meeting the standards for both handicapped parking and accessibility,” Baker said. “We understand it’s an issue, and we take it seriously. We will be working on it diligently.”
Overall, the development will have approximately 40,000 square feet of retail and over 800 residential units, depending on whether Block L ends up being townhomes or a health club.
The proposed townhomes would be triplexes that meet Fairfax County’s affordable and workforce housing policies for Tysons, Baker says. If the developer opts for a health club, it has committed to giving the county $3 per square foot of non-residential space to fund housing elsewhere in Tysons.
A final plan for Blocks I and K remains under review by county planning staff. If approved, those buildings could be delivered in 2024.
Youngkin’s Teen Son Tried to Vote Twice — The Fairfax County Office of Elections is investigating reports that Governor-elect Glenn Youngkin’s 17-year-old son attempted to cast a ballot two times on Election Day despite being ineligible to vote. Poll workers told him he couldn’t vote but gave him a form to register for future elections. [NBC4]
Roaming Rooster Opens Doors in Tysons West — “Happy Friday, RR Fam! Our Tysons Corner location is almost ready to hatch. We are having a soft opening this weekend to train our staff. All menu items are 10% off. Please stop by! Grand opening will be announced soon.” [Roaming Rooster/Twitter]
The Boro Resident Criticizes Lack of Accessibility — Retired architect and land developer John G. Colby says the vision of Tysons as an urban center with “‘accessibility for all’ is sadly turning out to be a hollow promise.” The Boro’s second phase is set to be approved by the Fairfax County Board of Supervisors tomorrow (Tuesday) despite having no ADA-reserved curbside parking or streetlights on Westpark Drive, among other issues, he notes. [The Washington Post]
Lucid Motors Opens Tysons Corner Showroom — “Electric vehicle startup Lucid Motors will open a showroom at Tysons Corner Center in Virginia on Saturday [Nov. 6]. It’s the automaker’s 11th showroom to open. Newark, California-based Lucid, founded in 2007, delivered the first of its electric vehicles to customers Oct. 30.” [WTOP]
Robberies Reported in McLean District — A man displayed a firearm and robbed the Tower Market & Deli in the Trillium Apartments complex in Fairfax on Oct. 29, according to Fairfax County police. There was also a robbery in the 7400 block of Lee Highway in the Hollywood Road Park area on Nov. 1, where a man “took the victim’s property by threatening force and left the area in a vehicle.” No injuries were reported in either incident. [FCPD]
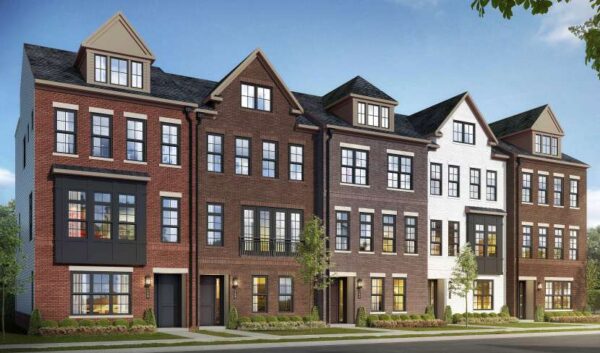
The luxury housing developer Toll Brothers is looking to demolish 12 single-family houses in order to build 52 townhomes with two public parks in Tysons East.
The publicly traded Fortune 500 company is looking to create a townhome development that it has dubbed Seneca Assemblage between Seneca and La Salle avenues by the Dulles Toll Road, alongside the existing McLean Ridge and The Westerlies neighborhoods.
A conceptual design submitted to the Fairfax County Department of Planning and Development in September as part of a rezoning application shows four-story homes in a building of five units with a brick front or facade.
The county would have to rezone 20 parcels from residential to planned development housing for the project to proceed. Toll Brothers’ submitted development plan shows six seven-unit buildings, a four-unit building, and two three-unit buildings, with garages in the back of units.
Seven residences would be affordable units and one would be considered a workforce unit, priced at reduced rates for people who are under certain incomes.
A road would also be created to connect Seneca and La Salle near the middle of the development.
The Fairfax County Board of Supervisors already agreed on June 22 to allow one piece of the project, giving the developer right-of-way for a new, private street called Buena Vista Road that will be incorporated into a park developed by the company.
“A new publicly accessible park, Buena Vista Park, is proposed on the to-be-vacated Buena Vista right-of-way in the northern portion of the Subject Property,” Walsh Colucci senior land use planner Elizabeth Baker said in an Aug. 25 statement on the developer’s behalf.
One of three planned parks collectively totaling 0.68 acres, about half the size of a football field, Buena Vista Park will occupy approximately 0.31 acres and feature turf, trees for shade, and outdoor seating.
“The existing trail will remain in the center of the park space,” Baker wrote. “This park will provide pedestrian connectivity between Seneca and La Salle Avenues, offer a passive recreation open space, and create a buffer between the proposed development and the McLean Ridge townhome community to the north.”
The southern end of the development would have a publicly accessible 0.25-acre green space called Point Park with a recreational area for toddlers as well as an open lawn, sidewalks, and paths.
The application also calls for a 0.12-acre, private outdoor space next to The Westerlies residential community with walking paths, an open lawn area, landscaping, and outdoor seating.
According to the statement of justification, Buena Vista Road will have a 6 to 8-foot-wide landscape amenity panel and a 6-foot-wide sidewalk. Toll Brothers says it will provide 119 parking spaces for the development, along with 29 on-street spaces on Seneca and La Salle.
The developer’s planned proffers include a public schools contribution and a commitment to reducing vehicle trips in the area for residential uses by 25%.
Designs suggest two homes would remain: a two-story home at 1642 La Salle Avenue as well as a three-story home at 1652 La Salle Avenue. The latter will be considered Unit 53 in Seneca Assemblage, while the former property could be integrated later, the application says.
According to the application, Toll Brothers believes its proposal will support the county’s vision for Tysons by redeveloping single-family, detached dwellings with a townhome community that includes affordable and workforce housing.
“A connected street grid and improved pedestrian circulation will promote connectivity,” Baker wrote. “Improved streetscapes will invite pedestrians to explore this new community and the new public parks will enhance the recreational opportunities and natural beauty of the neighborhood.”
A Fairfax County Planning Commission public hearing is currently slated for Sept. 14, 2022.
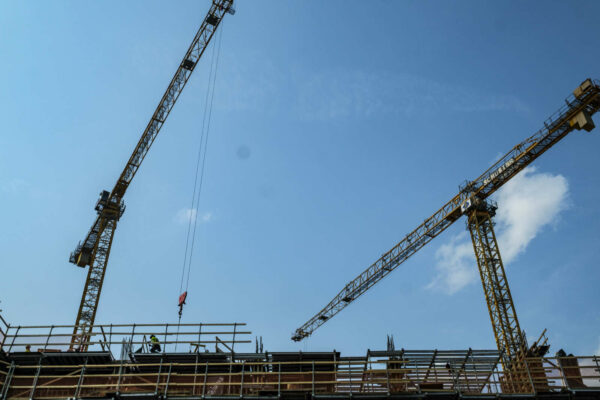
Members of the public can now follow Tysons’ transformation from office hub to “America’s next great city” from their laptop.
Fairfax County has repackaged its annual report on the implementation of the Tysons Comprehensive Plan into an online, interactive development data platform called the Tysons Tracker.
Already live, the tracker contains information about land use, transportation, parks, and other topics that has traditionally been delivered in a 200-page, print document given to the Fairfax County Board of Supervisors every year since the comprehensive plan was adopted in 2010.
In addition to making data on Tysons more accessible, the move is a cost-saving measure as the report historically cost $1,800 a year to print, says Suzie Battista, the urban centers section chief for Fairfax County Department of Planning and Development.
“With the 10-year mark of plan adoption, there was interest from county leadership to revisit how reporting is done to better utilize available technology and to increase public accessibility and usability of Tysons land use data,” Battista told the Board of Supervisors during a land use policy committee meeting yesterday (Tuesday).
Building off a similar project for Reston, this is the first phase of a multi-year rollout for the platform. County staff say they will continue to increase functionality and integrate additional data into the tracker over the next year.
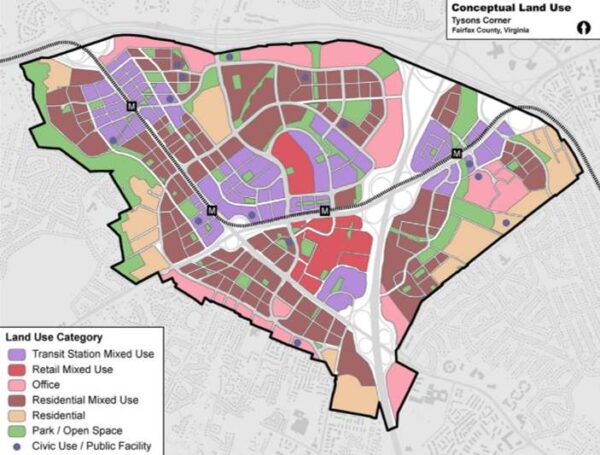
The platform was developed by the county’s planning department in coordination with transportation, land development, housing, schools, and park authority staff, according to Battista.
Highlights of the tracker include a language translation function that accommodates over 100 languages, an ability to directly share information on social media, and PDFs of the data that can be made available by request.
Each section has unique features, from links to in-progress zoning applications and a “grid of streets” map to an interactive land use map that lets users see conceptual development plans overlaid with a current map of developments in Tysons.
The tracker also provides updates on notable projects, such as the ongoing construction of the I-495 pedestrian bridge, the completion of Scott’s Run Trail, and the county’s planned Capital BikeShare expansion.
The tracker will be updated annually, but Battista added that county staff will be working on adding functionality to make it more accessible over the next year.
The county planning department maintains that it will still present an annual status report to the Board of Supervisors.
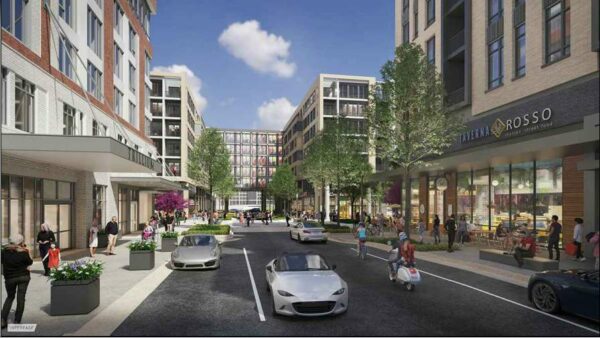
The Fairfax County Board of Supervisors expressed enthusiasm for plans to expand The Boro to the north side of Westpark Drive in Tysons at a public hearing last Tuesday (Oct. 19).
However, the scope of the project and lingering concerns from neighbors led the board to defer its vote on two rezoning applications submitted by developer The Meridian Group to Nov. 9.
Calling this “the largest case” she has worked on since taking office, Providence District Supervisor Dalia Palchik praised the developer, county staff, and residents who will be affected by the project for working to reconcile their differences.
“I believe we have a much improved and very high-quality project to look at now, thanks to your dedication and work on this,” Palchik said. “…We have something that can work, and my only hope is that a few more weeks can give a little additional time for those final improvements.”
The Boro extension will bring 1.1 million square feet of development to the 9.37-acre site occupied by the former National Automobile Dealers Association headquarters building, which is now being demolished.

After securing the Fairfax County Planning Commission’s support for the senior living facility proposed for Block J on Oct. 13, the developer is asking the county to rezone the NADA site at 8400 Westpark Drive as well as the adjacent Westpark Corporate Center lot.
No new development is planned for the corporate center, which has two office buildings, but that rezoning is needed for construction of Broad Street and three blocks of the Tysons Community Circuit, a recreational trail that will eventually loop around Tysons.
Meridian will also modify an existing private alley, county planning staff coordinator Katie Quinn told the Board of Supervisors.
Walsh Colucci land-use lawyer Elizabeth Baker, who represents Meridian, acknowledged that neighbors, particularly residents in The Rotunda Condominiums, raised concerns about the development’s accessibility, traffic, and construction activities.
She says the developer reached an agreement with the Rotunda after making revisions along Greensboro Drive, putting construction management commitments in its proffers, and obtaining approval from the Virginia Department of Transportation for a rapid-flashing beacon on Westpark Drive. Read More


