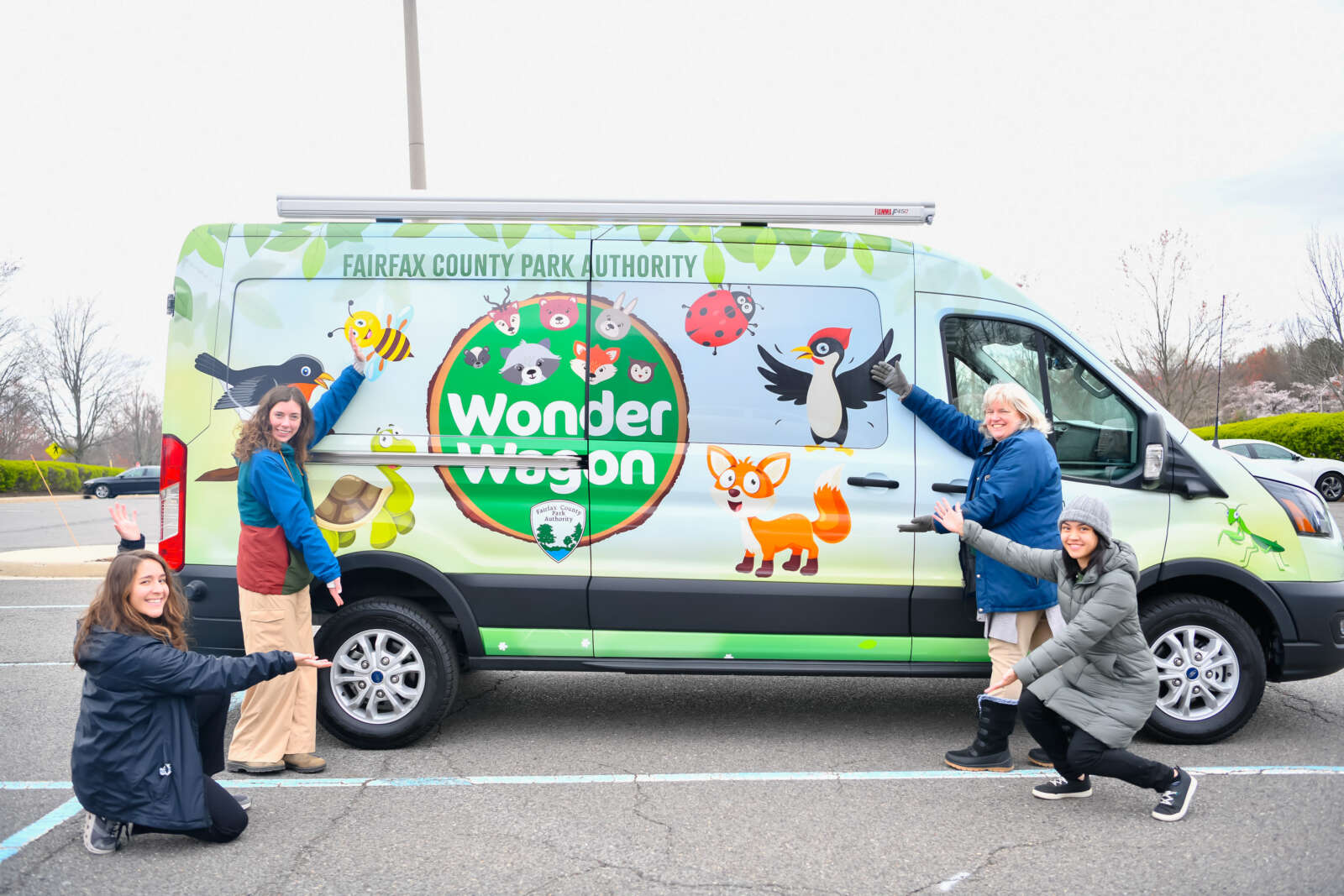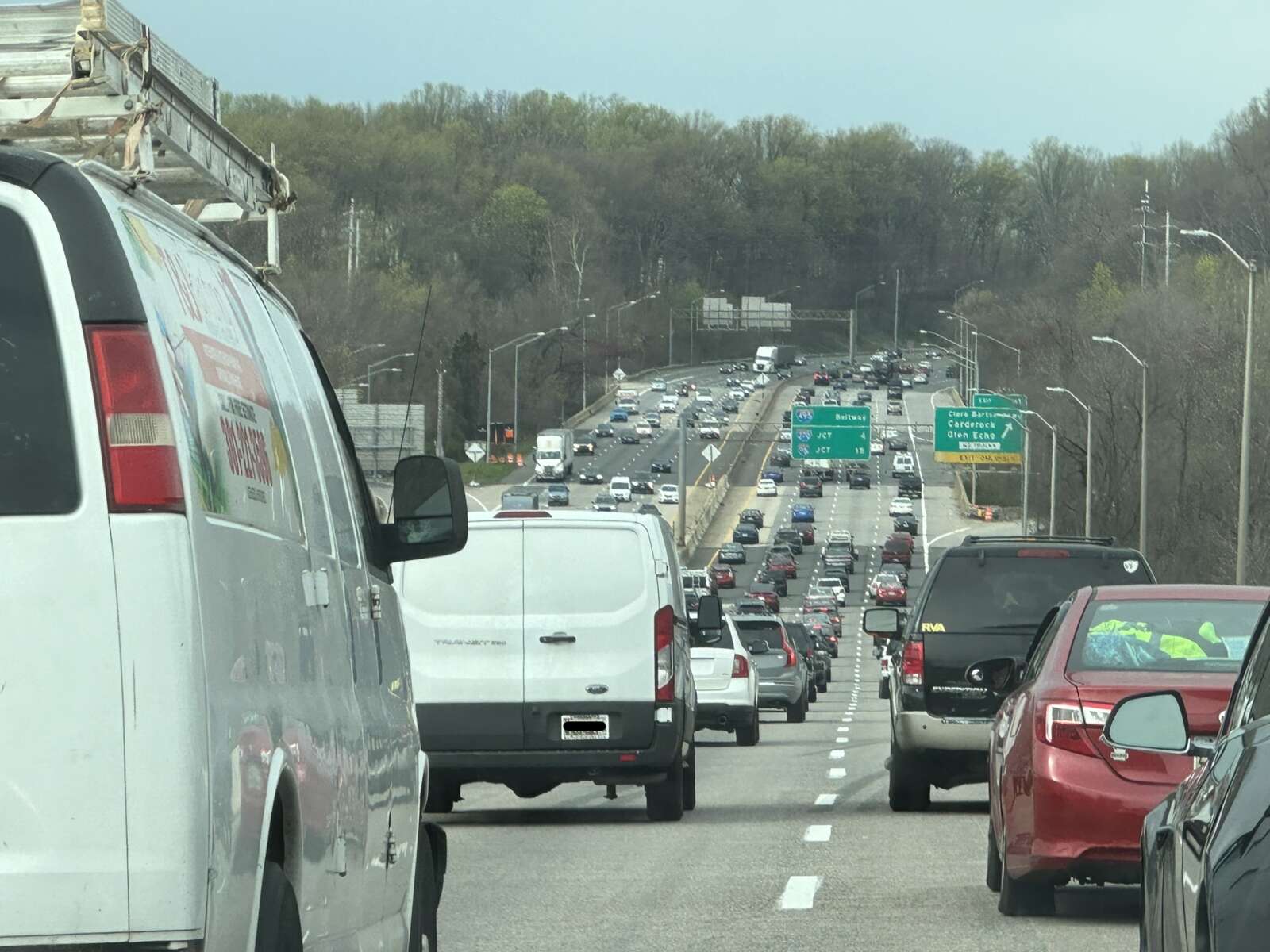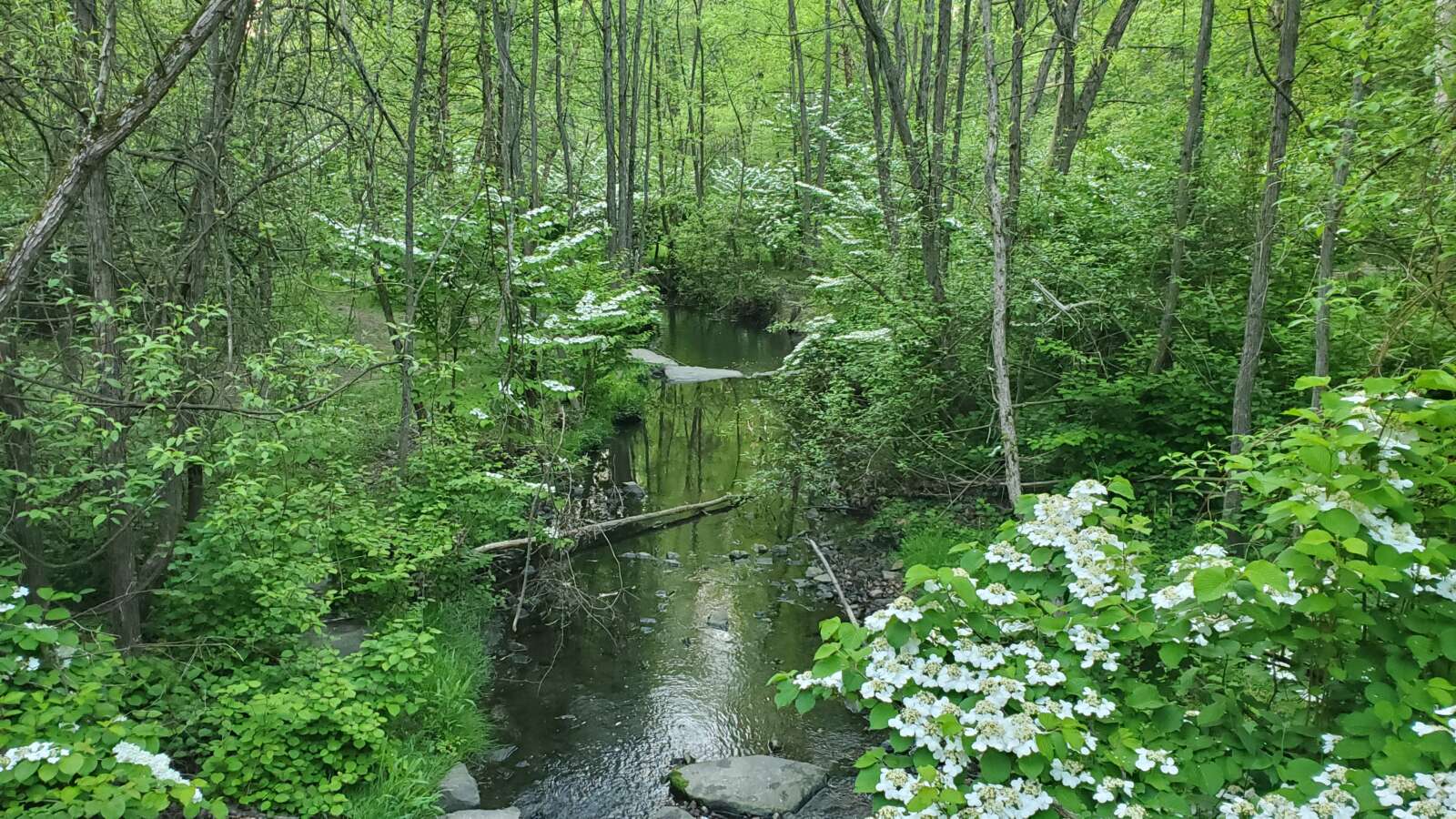A seven-story building with apartments and businesses in the heart of Falls Church at Broad of Washington streets got the go-ahead from the city’s planning commission last night (Wednesday) after another round of tweaks.
The Broad and Washington project will replace existing buildings at a corner of the intersection with 334 residential units on five floors above ground-floor retail.
The development, which includes affordable housing, will feature a Whole Foods as the anchor for its retail/restaurant space and an 100-seat theater for live performances. It’s expected to be complete in 2024.
The project also involves replacing an existing public parking lot with a three-level parking garage with 684 spots, of which 64 will be public spaces.
Arlington-based developer Insight Property Group got the Falls Church City Council’s unanimous approval of its conceptual development plan back in January, half a decade after it first proposed the project in August 2015.
Falls Church City Planning Commission voted unanimously at yesterday’s public hearing to approve the developer’s site plan, which was originally submitted in June 11 before undergoing revisions and getting shared again on Sept. 15.
The commission’s discussion centered primarily on concerns about the proposed public parking spaces, which prompted the addition of a requirement that the developer provide an electronic display system to show the number of public spaces available and what floor they’re on.
Commissioner Tim Stevens, who pushed for the change, said he expects many drivers will be disappointed by the project’s public parking layout.
Susan Bell, a planning consultant, wrote in a Sept. 30 memo to city staff that the public parking meets the same number of spaces but is “not comparable to the existing surface lot in terms of ease of access to retail in the vicinity of the project.”
“While some of this is a function of moving the spaces into a garage, their distribution within the garage also makes them less convenient for patrons of nearby businesses,” Bell wrote, noting there will be 11 spots on the first level of the garage, 43 on the second level, and 10 on the third level.
Stevens also cited correspondence from the city’s zoning administrator, John Boyle, that said the “proposed plan scatters the public spaces throughout the parking garage and will be met by very strong public opposition.”
“I think he’s right, but at least I think we can assuage that a little bit by indicating to people before they have to make the effort to drive down the ramp that yes, there are spaces available, or no, there aren’t,” Stevens said.
The project also includes 76 spaces open to the public to share with retail, 210 spaces for Whole Foods, and 334 for residents of the development, according to the developer’s latest calculations.
Insight needs to submit a third version of its site plan that incorporates the planning commission’s feedback. That plan will be reviewed by city staff, with Planning Director Paul Stoddard getting final approval of the project.





