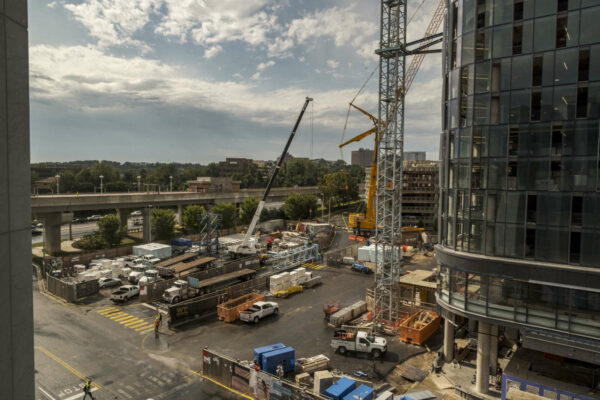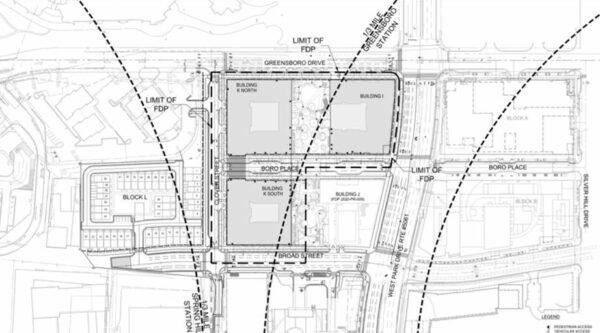
The Fairfax County Planning Commission voted on Wednesday (Oct. 13) to advance the proposed Silverstone Senior Living facility at The Boro in Tysons.
Plans for the senior housing call for the construction of a 16-story building with 275,000 square feet of gross floor area and up to 210 beds with 198 rooms. Of those rooms, 118 will be designated for independent living, 56 for assisted living and 24 for memory care. The facility is not anticipated to have skilled nursing care.
The facility — which is expected to be finished in late 2023 — is one of four parcels planned as part of an expansion of The Boro by developer The Meridian Group.
The other parcels include two workforce and market-rate residential buildings with approximately 34,000 square feet of retail, with one block offering 122 residences and the other 421 residences. The two buildings could be complete in 2024.
The final block is planned for town homes or a health club to supplement a park at the corner of Clover and Broad streets.
The planning commission’s approval of the plans and rezoning application for the senior living facility comes on the heels of an Oct. 6 public hearing, where citizens shared comments about accessibility, stormwater management, the design of streetlights, and more.
In terms of stormwater management, county staff explained the inclusion of bioretention tree pits in the project to treat storm water from adjacent roadways.
“On this particular application, it’s treating more than 30% of the storm water generated on this site,” Katie Quinn, from the county’s department of planning and development, said.
“I think, more broadly, staff acknowledges and appreciates the concern of having these next to parking lanes, and we’ll be doing some more research internally to see if there’s something differently we can do going forward to address that concern.”
Quinn also noted that landscaping amenity panels planned next to on-street parking will have an 18-inch step off between the curb and tree pits, but there will be breaks in the panels “so that someone can kind of cut through the landscape amenity panels to get to the sidewalk.”
Elizabeth Baker, a land-use lawyer with Walsh Colucci who represented The Meridian Group, gave the commission a commitment to provide the same kind of lighting on this new portion of The Boro as originally provided, while keeping with the Tysons Urban Design Guidelines.
In response to a query about providing an alternative to dog parks, Baker said the project will include multiple parks and proposed an additional proffer to provide pet waste stations in each park and on Clover Street.
Lynne Strobel, an attorney representing Silverstone, responded to concerns about emergency access for residents at the facility by saying that the drop-off area provided on Boro Place will allow easy access to the building for emergency responders, and that the garage will also have an area designed for non-emergency pickups.
Before Wednesday’s voting concluded, however, multiple members of the commission emphasized the need for conscious thought and planning for accessibility to be implemented in The Boro going forward.
“I think that we need — and I mean both applicants and the county staff — to think more carefully and creatively about accessibility issues throughout Tysons,” said John Ulfelder, who serves as the planning commission’s vice chairman and represents Dranesville District.
“The fact is, this is a new city, highly diverse, something for everyone, and we’re trying to make certain that everybody with accessibility issues are fully accounted for and included in the new urban community.”
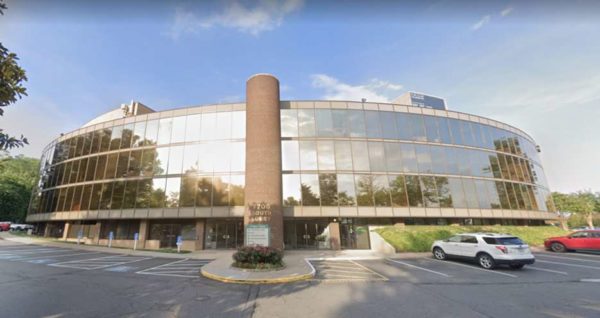
The Fairfax County Planning Commission gave its support to a proposed comprehensive plan amendment last week that will let a developer replace an aging Pimmit Hills office building at 7700 Leesburg Pike with townhomes.
The vote to recommend approval of the amendment came only after two commissioners and county staff worked with EYA Development to secure stronger language regarding the prospective developer’s obligations to address existing stormwater management and flooding issues.
“I think we’re at a place where we need to be in terms of strengthening that language and beefing it up,” Dranesville District Planning Commissioner John Ulfelder said during the Oct. 6 meeting. “So, as the rezoning proceeds, we have some clear guidance based on the particular issues and problems that this site and sub-water shed present.”
Initiated by the Fairfax County Board of Supervisors on Sept. 15, 2020, the 7700 Leesburg Pike plan amendment process is unfolding in conjunction with a rezoning application that EYA submitted in December.
The developer has proposed building 104 single-family, attached townhouses — nine of which will be priced as affordable dwelling units — in place of the 150,000 square-foot office complex that currently occupies on the site.
The property is right on the edge of Pimmit Hills, which has encountered drainage and flooding challenges since construction began on the neighborhood in the 1950s, according to Ulfelder.
“People had muddy yards and so on,” he said. “Today, people — with some of the extraordinary rain events we’ve had — have had real problems with their basements and with their yards.”
Flood Factor, a tool developed by the nonprofit First Street Foundation, characterizes the overall risk of flooding in Pimmit Hills over the next 30 years as minor, but it says 174 properties, or 8% of all properties in the neighborhood, face a 26% or greater chance of being severely affected by flooding in that time frame.
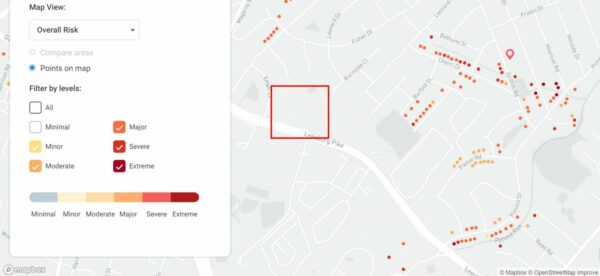
In addition, the risk to residential properties and roads is increasing, with the latter already deemed at moderate risk of flooding, according to the database.
Fairfax County staff recommended in a report that the plan amendment include a provision requiring “stormwater management controls for the new development above the minimum standards are provided to the extent possible.”
However, Ulfelder and Braddock District Commissioner Mary Cortina raised concerns about what exactly that will entail at a Sept. 29 public hearing on the amendment. The commission decided to defer making a decision at that meeting.
“The feeling was, maybe the language that was being initially proposed didn’t go far enough in spelling out how we should proceed in order to try to reduce runoff,” Ulfelder said on Oct. 6.
The revised amendment includes a more specific explanation of the stormwater requirements that EYA will need to meet in order to get its proposed development approved:
Provide stormwater management controls above the minimum standards to the greatest extent possible to reduce runoff to good forested conditions; provide for an adequate outfall as informed by the Middle Potomac Watershed Plan; and to help mitigate downstream flooding.
EYA’s legal representative said at the public hearing that the developer plans to provide two facilities designed to capture water before releasing it at a slower rate, along with filters throughout the property that will improve the water quality.
The planning commission voted 10-0-1 to recommend that the Board of Supervisors adopt the revised amendment, with At-Large Commissioner Timothy Sargeant abstaining and Commissioner Candice Bennett not present.
The commission is scheduled to hold a public hearing on EYA’s rezoning application on Nov. 3.
Photo via Google Maps
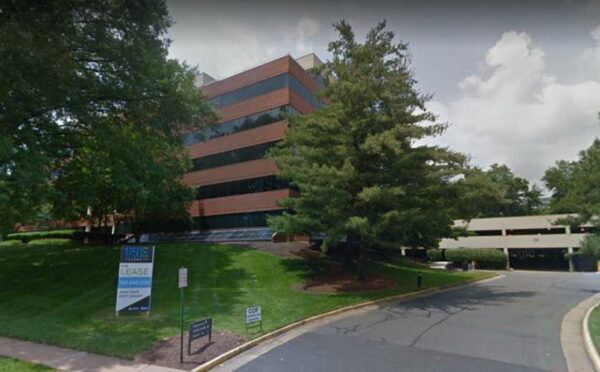
(Updated at 4:30 p.m.) A developer wants to bring hundreds of workforce housing units to Tysons East with a proposal that would replace an aging, vacant office building near the McLean Metro station with a residential complex.
Under the name Somos at Tysons LLC, SCG Development plans to build a mixed-use building at 1750 Old Meadow Road with 460 residential units and approximately 5,000 square feet of ground-level commercial space.
At least 300 of the residences would be made affordable to households that earn up to 60% of the area’s median income (AMI), according to a rezoning application submitted to Fairfax County on Oct. 1.
That commitment would easily exceed the workforce dwelling unit (WDU) requirements that the Fairfax County Board of Supervisors adopted for the Tysons Urban Center on Feb. 23, giving developers the option to provide 10% WDUs at 60% AMI or 13% WDUs with a greater mix of income levels.
According to a statement of justification written by John McGranahan Jr., a land-use attorney representing the developer, SCG’s proposal comes in part to satisfy proffer requirements that the property must meet due to its proximity to the nearby Capital One Center and Scotts Run developments.
“The vision of Tysons as an urban center where people live, work and play must include a diversity of housing opportunities at price points across the income spectrum,” McGranahan wrote. “This application will deliver a greater number of affordable units at the 60% of AMI level much sooner than would be achieved with existing proffers and Tysons Plan policies, all within a convenient 1/3 mile walk to the McLean Metro Station.”
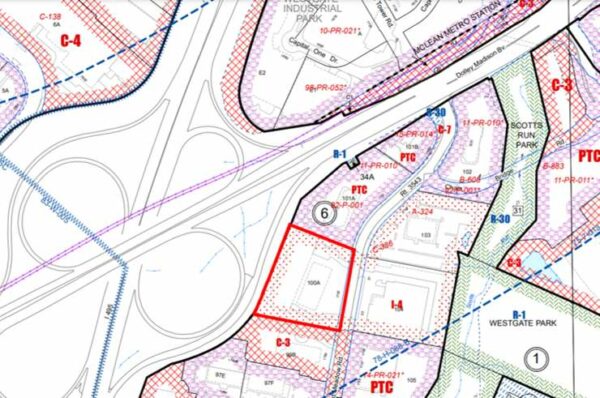
To make way for the new development, SCG says it will raze the seven-story office building that currently occupies 1750 Old Meadow Road, but an existing three-level parking garage behind the building will be left intact.
Constructed in 1985 and occupied for more than 36 years, the 142,000 square-foot office building was sold by owner Matan Companies in 2018. It’s in the former West*Gate office park, a portion of which is being transformed into the Highland District.
SCG’s plans call for a mixed-use building with a maximum height of eight floors or 85 feet and 440,605 square feet of gross floor area, which would increase to 470,453 square feet with the bonus density granted by the workforce housing commitment. Read More
As one major Falls Church development takes a step toward completion, another is just getting started.
Developer Atlantic Realty Companies, which owns George Mason Square and nearby buildings, hopes to transform the area with a mixed-use complex dubbed One City Center, which will include 246 residential units, office space, retail, and a grocery store.
“This is an area that has long been planned to evolve into a downtown vibrant hub,” Andrew Painter, an attorney representing the developer, said at a Sept. 27 Falls Church City Council meeting.
As part of the project, the company plans to demolish and replace a rear two-story parking garage with a building that’s nine or 10 stories tall, add a park on a vacant corner lot at South Maple Avenue and West Annandale Road, and create a pedestrian-friendly street — a Dutch-inspired woonerf — with a 30-foot by 40-foot exterior screen.
“The Digital Screen may be used to display art, landscapes, movies and theatrical presentations for ‘screen on the green’ events, coverage of live City events and performances (e.g., Watch Night performances, Memorial Day parade, etc.), promotion of the project’s retailers and City services, and related programming,” a voluntary concessions document from June 23 says.
Other buildings to be demolished include the former BB&T Bank and a tailor business building, where a temporary parking lot would be created during construction.
Atlantic Realty unveiled an initial proposal for the project on Feb. 11 and submitted a second version on June 23. The company is working with Falls Church officials as it seeks to get approval from the city council, possibly on Feb. 28 next year.
An agreement calls for designating 6% of the units — up to 15 units — as affordable. Painter said the developer is working with the city to determine what that would entail.
As part of the application, the developer is seeking special exceptions, one of which includes increasing a building height from a maximum of 75 feet to up to 115 feet.
City Looks at Proposed Concessions
The City of Falls Church has been working with the developer on concessions to make the project become a reality.
Among numerous concessions, a proposed agreement calls for:
- A one-time payment of $1.7 million to schools to offset capital costs, provided all 246 units are built
- 30 public parking spaces
- A 3,000 square-foot conference center (about two-thirds the size of a basketball court) that would be available to commercial tenants in the new development and George Mason Square, nonprofits, and the city for meetings
Painter said the conference space could be used by the city and nonprofits at no cost.
The developer and project leads showcased the potential of the site on a walking tour on Wednesday (Sept. 29), making the case that a new bus shelter, bikeshare, pedestrian crossings, and other upgrades would improve transportation.

The Fairfax County Planning Commission will vote on the possibility of converting a Tysons office building into residential use when it meets this Wednesday (Oct. 6).
The decision for the building at 7700 Leesburg Pike follows the commission’s deferral of a decision on the potential plan amendment during a Sept. 29 public hearing.
EYA Development submitted a rezoning application and development plan for the 6.7-acre site to redevelop the property on Dec. 15 before it was accepted by the county’s Department of Planning and Zoning on March 5.
Under the developer’s proposal, the site would be converted to 80 to 107 single-family attached units or stacked townhomes. The site currently houses a 167,274-square foot office building that was constructed in 1976.
In a presentation to the planning commission during last week’s public hearing, county planner Stephen Waller stated that staff considered a range of factors related to the amendment, including:
- Land use compatibility with surrounding neighborhoods
- Quality of active and passive open space
- Tree preservation and transitional buffers
- Storm water management
- Multimodal connectivity
- Historic resources
Waller added that staff recommends approving the plan amendment “to allow for an option for the property to develop with residential use with single-family attached dwellings or stacked townhomes.”
The recommendation comes with several proposed conditions, including a maximum height of four stories with siding design elements and landscaping to make the property compatible with adjacent low-density residential neighborhoods, as well as high-quality, well-designed, attractive, and publicly accessible open space and site amenities.
Other staff recommendations include:
- Preservation of existing healthy and mature trees along boundaries
- Supplement buffers year-round for screening visual to adjacent residences
- Stormwater management controls above the minimum standards
- Safe and conveniently access to existing and planned multimodal options
- Document existing office for significance prior to demolition
Mark Looney, a partner with the Cooley law firm, spoke on behalf of EYA at the public hearing. He said the developer is working to address requests from the Pimmit Hills Civic Association (PHCA) for pedestrian improvements and upgrades are being addressed, but the PHCA and McLean Citizen’s Association have both offered general support for the proposal.
“The plan amendment contemplates a significant open space component,” he added.
Under the developer’s rezoning application, approximately 36% of the site has been reserved for either open space or urban park land that will be accessible to both residents of the development and residents of the surrounding communities. The public space plans include a fitness trail, small dog walk, and playground area.
EYA has also made provisions for a future expansion of Route 7, including the bus rapid transit proposal that will be brought to the commission later in the fall, according to Looney.
During the public hearing, Commissioners John Ulfelder and Mary Cortina sought further explanation of the stormwater management standards that have been proposed for the site.
According to Waller, staff’s condition that the stormwater management be above the county’s minimum standards was made in recognition of existing conditions of the Pimmit Run watershed and flooding in the area.
Looney said two quantity facilities have been proposed for the site — a vault along Route 7 and a set of chambers in the northeast portion of the property — that would capture water before releasing it at a slower rate than current conditions. A series of other filter devices across the property would also improve the quality of water that’s released.
However, he added that he would require engineers for the company to further explain the water management efforts in more specific detail following the hearing.
Photo via Google Maps
Capital One Hall Opens — Tysons’ new performing arts venue, which also serves as a corporate event space for Capital One, officially opens its doors to the public today (Friday), with singer Josh Groban putting on the first show at 8 p.m. The theater and classroom facilities will be available to local arts, nonprofit, and charitable community groups at specially negotiated rates by Fairfax County. [Fairfax County Government]
I-495 Lane Closures Start in Tysons Tonight — “The right lane of the southbound I-495 (Capital Beltway Outer Loop) general purpose lanes will be closed along the three bridges over the Dulles Toll Road (Route 267), weather permitting, from 10 p.m. Friday, Oct. 1 to 5 a.m. Monday, Oct. 4 for bridge joint work…The two right lanes of the southbound I-495 general purpose lanes are scheduled to be closed overnight.” [VDOT]
Founders Row Part 2 Moves Forward — The Falls Church City Council voted 4-3 to let a second phase of Founders Row proceed, potentially bringing 2.07 acres of mixed-use development to the corner of S. West and West Broad streets. Supporters cited developer Mill Creek’s affordable housing commitment and other concessions, while opponents expressed concern about the project’s limited commercial component. [Falls Church News-Press]
Vienna Assisted Living Facility Cuts Ribbon — Silverstone Senior Living and Watermark Retirement Communities executives, public officials, and community members held a ribbon cutting ceremony and reception yesterday (Thursday) for The Providence, a 154-unit assisted living and memory care community that opened in MetroWest near the Vienna Metro station in March. [The Providence Fairfax]
McLean VFD Marks Anniversary With Coloring Contest — The McLean Volunteer Fire Department is holding a coloring contest for local elementary school students in honor of its 100th anniversary and to recognize October as Fire Prevention Month. Students can download an image of the fire station, color it, and mail it to the address on the webpage. Selected in a drawing at the end of the month, the winner will get a visit to their street by the department’s antique Pirsch fire truck. [McLean VFD]
Vienna and Herndon Compete in Caboose Challenge — “The Towns of Vienna and Herndon are facing off in a Caboose to Caboose challenge in October. Residents are encouraged to sign up and participate in the challenge: walk or ride along the Washington and Old Dominion Trail from the Vienna Caboose to the Herndon Caboose or vice versa.” [Patch]
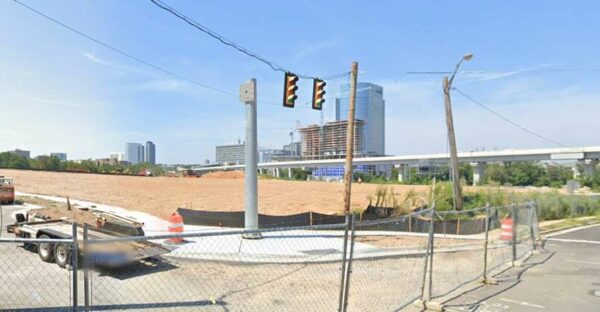
A 3.5-acre lot near the McLean Metro station that’s currently little more than an expanse of dirt could be transformed into an outdoor gathering space before being taken over by up to two planned highrises.
Cityline Partners, the real estate firm behind the Scotts Run mixed-use development, envisions a “quasi-public” park with farmers markets, food trucks, a movie screen, outdoor trampolines, pop-up retail, or other outdoor amenities.
Dubbed The Block at Scotts Run, the vacant, leveled area at 1616 Anderson Road is bordered by Route 123 (Dolley Madison Boulevard), South Dartford Drive, and Chain Bridge Road.
The Washington Business Journal first reported the news that developers are seeking approval for the interim proposal from Fairfax County while waiting for the right market conditions to build one or both highrises.
The application from New York City-based DLJ Real Estate Capital Partners — operating as Cityline Partners LLC — requests a 20-year term for the interim use, but any retail or restaurant space would not be occupied by the same tenant for the full term, according to a statement of justification from land use attorney David Schneider with the Tysons-based firm Holland & Knight.
“Without this interim activation, this prominent corner at the eastern gateway of Tysons will remain vacant for an unknown amount until the market signals that it is time to move forward with one or both highrise buildings,” he said in the Sept. 16 letter to the Fairfax County Department of Planning and Zoning.
The property is owned by one or two New York City businesses that occupies the 24th floor of a building in the Big Apple: 11 Madison Ave. The businesses are listed as “Van Buren 1616 Anderson LLC” and “Westgate 1600 Anderson Road LLC.”
Per the WBJ, though, Cityline is overseeing the interim proposal as the managing agent and master developer of Scotts Run South, which recently advanced with the opening of Archer Hotel Tysons.
The interim proposal would have a height limitation of 90 feet and occupy 30,000 square feet in gross floor area. Developers say they aren’t looking to build a nine-story building there but instead have room for “trapeze equipment and tents.”
According to Schneider’s letter, The Block is intended to set the stage for a Van Buren Gateway Park that the developers have committed to providing in the property’s ultimate build-out.
Photo via Google Maps
Archer Hotel Tysons has made its Scotts Run debut, adding a hospitality component to the residential and office buildings that have already taken shape in the Tysons East mixed-use development.
Almost two years after its October 2019 ground-breaking, the luxury hotel opened its doors to patrons yesterday (Tuesday), according to developer LodgeWorks Partners, which also owns and operates the establishment.
Archer Tysons is the seventh addition to the company’s Archer Hotel brand, which also has properties in New York City, New Jersey, Massachusetts, California, Washington, and Austin, Texas. LodgeWorks says its goal is to bring “boutique sophistication” to growing metropolitan areas.
“The urbanization of Tysons and the emergence of its newest walkable Scott’s Run South neighborhood is the epitome of live, work, play,” LodgeWorks President Mike Daood said. “Archer Hotel with its Virginia-centric, boutique vibe and classic hotel bar supports that lifestyle. We believe we bring something unlike anything in the area and hope to be a natural hub for commerce, getaways and celebrations.”
Designed by LK Architecture, the seven-story hotel has 178 rooms and over 17,000 square feet of indoor and outdoor meeting and event space, including a penthouse on the top floor. There are four different room layouts, with the largest suites reaching about 870 square feet in size, according to a press release.
Amenities include an AKB Hotel Bar that offers food and drinks, a 24-hour pantry in the lobby called The Market, complimentary Wi-Fi, in-room coffee, and curated, house-made turndown desserts, such as chocolate squares from the McLean-based chocolatier Craving for Chocolate.
The hotel also features art by local and regional artists, including a seventh-floor photo gallery centered on musicians who have lived in Virginia.
To celebrate the opening, Archer is offering a 20% discount on rooms at all locations through Oct. 31, though guests must book their stay for a period before March 31, 2022.
Located at 7599 Colshire Drive, Archer Tysons is the latest addition to Scotts Run, the 8 million square-foot development that Cityline Partners and other developers are building north and south of Route 123 around the McLean Metro station.
Established buildings in the development include The Kingston and Haden apartment complexes and the 14-story Mitre 4 office building.
Cityline also finished construction on Fairfax County’s new Scotts Run Fire Station this summer. The station, which the developer built as part of its Scotts Run South proffer agreement with the county, became operational on Aug. 14 and has a grand opening scheduled for this Saturday (Sept. 18).
“We are very excited to have the Archer Hotel at Scotts Run now open,” Cityline Partners Managing Director Tasso Flocos said by email. “The new boutique hospitality addition at the center of our urban neighborhood is an attractive place for visitors and neighbors to experience connections with others and the natural stream valley park.”
Across the street from Archer Hotel, work continues on The Heming, a 410-unit luxury apartment building from developer Skanska that began construction in January 2020 and is expected to be delivered by the second quarter of 2023.
The residential tower will sit above a three-level public plaza and 38,000 square feet of retail at 1800 Chain Bridge Road, which is also scheduled for a 2023 completion.
Also coming to Scotts Run is Paxton, a mixed-use building with 447 apartment units and 14,713 square feet of retail. Developer LMC announced on July 29 that it had closed a deal with Cityline to purchase land for the project, which is projected to be ready for tenant move-ins in early 2024.

The Vienna Town Council approved a project on Monday (Sept. 13) to develop a vacant property with cottage housing-style duplexes.
Developer JDA Custom Homes is looking to construct six two-family dwellings at a 1.38-acre site at 117-121 Courthouse Road SW, where each unit would have a two-car parking garage at the basement level and belong to a homeowners’ association.
JDA Vice President Jordan Rice described the outside of the homes by saying they will use low-cost materials aimed at people looking to downsize their living space.
Her father, Dennis Rice, the company’s founder, said each home will have approximately 1,200 square feet on the main level and about 600 square feet on the second floor.
He declined to say what the price of each home or range would be when asked by Councilmember Nisha Patel at the public hearing.
“Do you foresee each unit being at least under $1 million?” she said.
“At this time, I cannot make any…statement on that,” Dennis Rice said, citing rising building material costs and adding that he couldn’t make a guess at this point.
Patel said she likes the project, which will provide an alternative to the single-family, standalone houses that dominate the Town of Vienna, but she noted that the majority of homes in the town are under $1 million.
Councilmember Chuck Anderson asked if two units could be reduced in size to make them more affordable. Dennis Rice replied that the units “really don’t become sellable” if they’re any smaller.
The town council first voted 5-0 to approve rezoning the lots from a single-family residential district to a multi-family, low-density area. Patel and Councilmember Ray Brill abstained from the vote.
After the rezoning was approved, JDA proposed changes to several development requirements, including one aimed at reducing the footprint of constructed buildings and amenities. The zoning area there limits lot coverage to 25% at most for anything from buildings, parking spots, and athletic courts to patios and terraces.
The developer asked for an allowance up to 60% but believes it can achieve the development with 55.3% lot coverage, the town said. The gap leaves room for flexibility, according to the developer.
Changes to rear and front setbacks as well as other lot requirements were also requested.
As part of its application, JDA noted that 13 other developments in the town had lot coverages ranging from 33.9% (Park Terrace Condo section two at 212-218 Locust St. SE) to 66.6% (Vienna Villager at 200 Locust St. NE).
Brill expressed concern that the town council is getting ahead of itself in trying to change Vienna’s housing stock, giving developers more influence than individual homeowners. He added that the town might want to finish its ongoing zoning code rewrite first.
Councilmember Ed Somers said the opportunity could evaporate and the developer didn’t have to go this route.
Patel also raised a concern about the front yard setback, in which the applicant requested the town allow two homes 23 feet from a sidewalk and a one-story clubhouse 20 feet away from the pedestrian route. The required setback there is 35 feet.
However, the town council ultimately approved the site modifications 6-0 with Patel abstaining.
County Appoints New Parks Director — “The Fairfax County Board of Supervisors affirmed the selection of Jai Cole as Executive Director of the Park Authority [Tuesday]…Cole, a park professional with more than two decades of leadership experience with award-winning recreation and park agencies will begin immediately, filling the vacancy created by the retirement of…Kirk Kincannon earlier this year.” [Fairfax County Park Authority]
Deadline for COVID-19 Relief Grants Extended — Fairfax County has extended the application deadline for its Active and Thriving Community Grants Program to 11:59 p.m. on Sept. 21. Previously set to close yesterday (Tuesday), the program is intended to help child care providers, community programs, and other small businesses and nonprofits negatively affected by the COVID-19 pandemic. [Fairfax County Government]
Tysons Adapts to Decline in Commuting — With the pandemic keeping many workers at home, local business leaders say a growing emphasis on mixed-use developments like The Boro and Capital One Center will help office-centric Tysons adapt to a world of remote work. Proximity to transit and retail amenities will be key to attracting young employees, ID.me Chief Marketing Officer Jean Rosauer said at last week’s Future of Tysons event. [Bisnow]
Some Teachers Skeptical of Live-Streaming Proposal — “After Fairfax County Public Schools added classroom streaming for students forced to stay home because of COVID-19, some teachers are pushing back…David Walrod, a teacher at FCPS, who also serves as the first Vice President of the Fairfax County Federation of Teachers, worries that the live streaming will evolve into concurrent learning — which even the superintendent said wasn’t ideal for students.” [WUSA9]
Tysons Security Company Evacuated Clients from Afghanistan — “As U.S. troops began to withdraw from Afghanistan, Tysons-based Global Guardian reached out to its clients there to offer evacuation assistance. On August 5, 10 days before the Afghan government collapsed, the company began evacuating its clients from Kabul and two other cities. By August 18, Global Guardian had successfully evacuated all but one individual, whom it later got out of the country.” [Fairfax County EDA]


