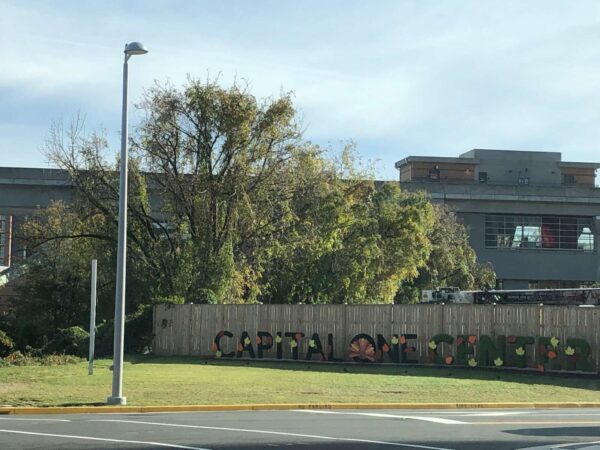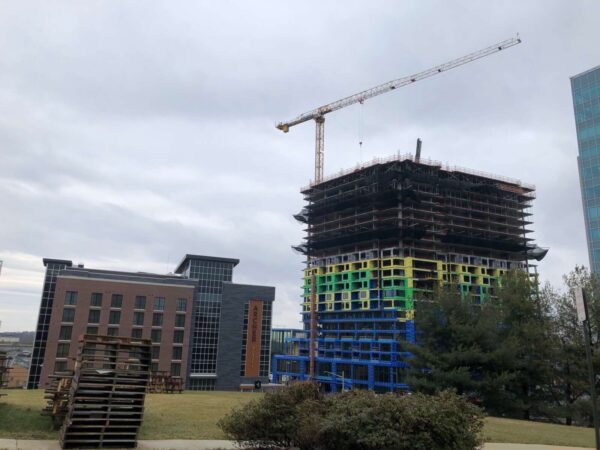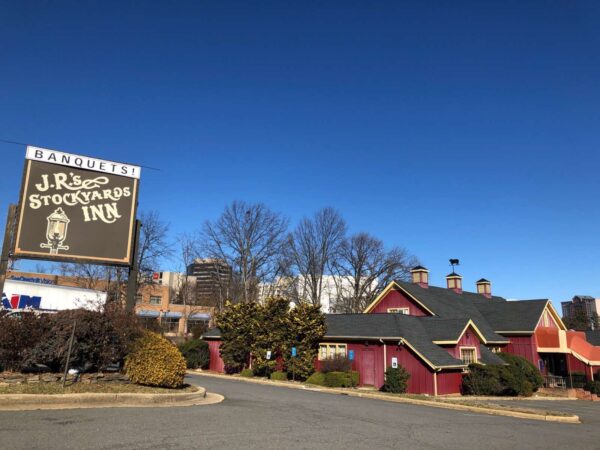More than two years after it was vacated, Tequila Grande in Vienna has been reduced to rubble.
Demolition work began last week on the former restaurant, which occupied the corner of Maple Avenue and Nutley Street for roughly four decades. The property will become 444 Maple Ave., a much-debated mixed-use building that will also take over the adjacent Vienna Wolf Trap Hotel.
All buildings on the site are expected to be knocked down by the end of March, says Chris Bell, the senior vice president of acquisition and development for 444 Maple developer Hekemian & Co., Inc.
“After that, we’ll start construction sometime in late spring, early summer,” Bell told Tysons Reporter yesterday (Tuesday).
The Vienna Town Council approved the proposed redevelopment in October 2018, despite opposition from many community members and a moratorium on additional mixed-use development projects imposed just a month earlier.
444 Maple Ave. will replace the restaurant and hotel with a four-story apartment and retail center. The developer intends to build 151 multifamily rental units on top of approximately 20,000 square feet of ground-floor commercial space.
Fencing went up around the site last year, with hopes that demolition would begin this past fall. However, supply-chain and cost issues related to the COVID-19 pandemic convinced the developer to push pause on the project, according to Bell.
Though Bell didn’t specify what prompted the project’s resumption beyond that “now seems like a better time,” Hekemian recently selected Tysons Service Corporation as a general contractor, and it received a demolition permit from Fairfax County on Jan. 19.
Vienna’s Board of Architectural Review approved final designs on Oct. 21.
Bell declined to confirm marketing materials that suggest the development has already landed a few tenants, including the pizza chain Mellow Mushroom.
“We are working with several tenants, but we don’t make any comments until the leases are signed,” he said.
After the anticipated start in a few months’ time, the overall timeline for construction gets hazy. Bell says a project of this kind typically takes 18 to 20 months to build.
“We’re just looking forward to getting it started and getting it built,” Bell said. “It’s been a long time coming, and we’re excited about it.”
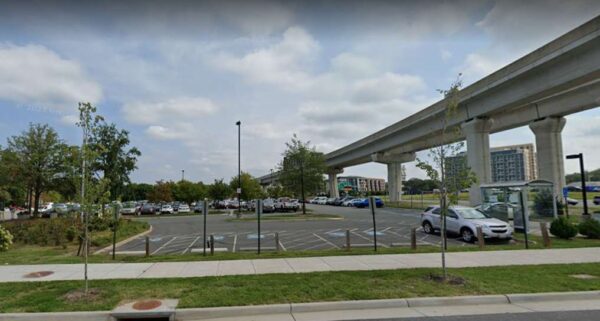
Capital One is extending its reach to the north side of Scotts Crossing Road in Tysons.
Fairfax County records show that the company purchased 9.4 acres of land at 1820 Dolley Madison Boulevard for $37 million in May 2019. The site was previously known as Scotts Run North and belonged to developer Cityline Partners.
Now, Capital One wants to transform the parking lot that currently occupies most of the property with a permanent park on the south end and an interim baseball field to the north. The latter will eventually be replaced with mixed-use buildings, according to a development plan filed with Fairfax County on Feb. 3.
Dubbed Capital One East Park, this is the second recreational facility project that Capital One has sent to county planners in recent weeks. On the south side of Scotts Crossing, an urban park has been proposed for Capital One Center, the development emerging around the company’s Tysons headquarters.
“As an extension of our corporate campus, these spaces will not only serve Capital One, but will also be of benefit to our Fairfax County neighbors and community, in keeping with the Tysons Comprehensive Plan,” Capital One corporate spokesperson Angela Solomon told Tysons Reporter by email.
She noted that both proposals will bring more outdoor gathering and recreational space to Tysons East and include road and utility infrastructure upgrades to prepare for future planned development.
Capital One anticipates beginning construction on both projects this summer, aiming for completion by fall 2023, Solomon says.
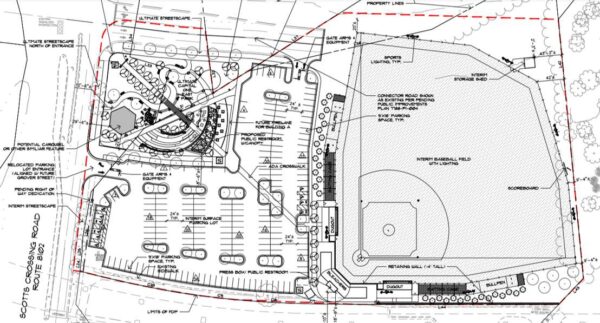
Called Frances Park in Cityline’s Scotts Run North plans, Capital One East Park will be 33,410 square feet in size when fully built. The submitted application covers 29,888 square feet, stating that the rest will be delivered with future building construction.
The park will feature a variety of amenities, such as a plaza or seating area, a play area, a fitness zone, water features, and bathrooms. The plan also shows “a potential carousel or other similar feature.”
While the park will be publicly accessible, the temporary baseball field will be privately owned and operated. It’s primarily intended to be used by Capital One employees, but will be made available to community sports leagues, according to Solomon.
The field is expected to have approximately 1,000 square feet of building space for a press box and restrooms.
“These amenities will help Capital One continue to attract and retain talented employees in an evolving office market, and will provide a range of recreational opportunities on a site that is currently used exclusively for surface parking,” McGuireWoods land-use planner Mike Van Atta wrote in the statement of justification for the project.
Capital One has proposed maintaining 194 of the existing parking lot’s 665 spaces until the five buildings planned for the site are constructed.
The company says it’s also working with Fairfax County to accelerate work on a road to potentially connect Scotts Crossing with the Dulles Airport Access Road. A portion of the connector road will be built as part of the park project.
The Fairfax County Board of Supervisors approved 1.5 million square feet of development for Scotts Run North in 2015. The plans call for two residential towers and three office buildings, one of which could be turned into a hotel instead, as well as 49,000 square feet of space for retail or service uses.
Capital One’s statement of justification suggests it will adhere to that plan, saying that the Capital One East Park proposal “will not impact the phrasing or ultimate delivery of the approved future development.”
Photo via Google Maps
As it continues construction on another office tower, Capital One is preparing for the next phase of development on its headquarters campus in Tysons.
The banking giant has submitted a plan to Fairfax County for an urban park with a temporary retail building at the corner of Scotts Crossing Road and the McLean Metro station tracks.
According to Capital One corporate spokesperson Angela Solomon, the proposed park will bridge the gap between Capital One Center and the Metro station’s second entrance. The 3.4-acre site is currently being used as a construction staging area.
“This [final development plan] provides for a connection to the McLean Metro Station on the Silver Line to connect to the ‘back door’ to the Station that is currently planned between WMATA and Fairfax County to help facilitate a pedestrian-friendly environment and accessibility to public transportation,” Solomon said.
The park is envisioned as similar in design to The Perch, the skypark on top of Capital One Hall. Possible amenities include water features, a playground, an amphitheater, a food truck area, and landscaping, all of which will be publicly accessible.
The permanent park will take up just a portion of the land designated as Block D in the overall development plan for the campus.
The application proposes filling the rest of the block with interim volleyball courts and a retail area until they can be replaced by a residential tower and and office building, respectively.
The retail building will be limited to 45,000 square feet in size and have some space for indoor recreational facilities. It will be complemented by additional outdoor amenities, with bocce or pickleball courts and mini-soccer fields cited as possibilities.
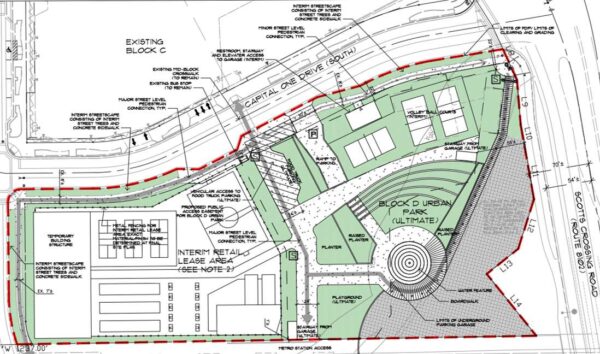
“These improvements will provide active and passive amenities and recreation opportunities for the Headquarters Campus’s employees and visitors,” McGuireWoods land-use planner Mike Van Atta wrote in a Jan. 26 statement of justification on Capital One’s behalf. “[They] will continue to transform the Campus into a region-wide destination with a vibrant mix of uses and supporting amenities.”
As part of the project, a ramp will be constructed off of Capital One Drive South to provide access to a new underground parking garage, which will provide additional parking in the short term before serving the future office building.
The streetscapes around Block D will be designed to “facilitate pedestrian connectivity” and include interim tree plantings, according to the statement of justification. The developer will also remove invasive plants and replace them with native species in accordance with its existing commitment to help restore Scott’s Run streambanks.
“Capital One is proud to call Tysons home,” Solomon said. “As our commitment to the greater D.C. region continues to grow, so has our physical presence here at Capital One Center. We are designing an environment where our associates and the surrounding Tysons community can live, work and play.”
Solomon says construction on the urban park project could start as soon as this summer, with completion coming by fall 2023.
The master plan that Fairfax County most recently amended and approved in July 2020 anticipates a total of 944,000 square feet of development in Capital One Center’s Block D.
The future residential tower will have 385 units on 33 floors, while the office building will be 22 floors tall with almost 450,000 square feet of space. The plan allows up to 45,000 square feet of ground-floor retail across both buildings.
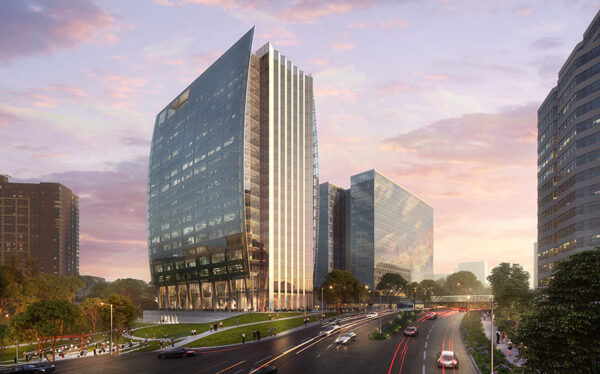
More office space is coming to the Tysons Galleria area.
A new 21-story, 490,000 square-foot office building will be constructed at 1725 Tysons Boulevard, Lerner Enterprises, the developer behind the 11-acre mixed-use district known as Tysons II, announced today (Thursday).
The tower will fill a currently vacant lot across the street from the mall and adjacent to 1775 Tysons, the office building whose tenants include WeWork, QOMPLX, Inc., and Fogo de Chão Brazilian Steakhouse.
“As we continue growing Tysons II and Tysons III, we are thrilled to introduce 1725 Tysons Boulevard,” Lerner principal Mark D. Lerner said in a statement. “…This market defining project will be innovative and a truly unique workplace, offering unrivaled convenience, access and connectivity to the vast array of walkable amenities including Metro.”
Here is more on the project from the press release:
The innovative project by the Washington, D.C. office of international Gensler (Gensler.com) is designed to achieve LEED® Platinum; the industry’s highest designation for air quality, energy efficiency and sustainability. The building will feature space for a fine dining restaurant, a reflecting pool at the motorcourt, lobby level outdoor terrace, state-of-the-art tenant only conference center, fitness center, rooftop skydeck, as well as social, business and gaming lounges. The 1725 fitness center will include a yoga studio and wellness room. Just steps away from the main entrance of the property will be an outdoor garden amphitheater that will provide entertainment space and feature local performances and concerts; the first of its kind in Tysons, Virginia.
With 360⁰ views, 1725 Tysons Boulevard is the newest world-class, sustainably designed trophy office tower in The Corporate Office Centre at Tysons II.
Also in the works at Tysons II are a 21-story, 483,000 square-foot office tower at 8000 Galleria Drive and The Residences at Tysons II, a pair of 31-story, high-rise condominium towers, according to the development’s website.
Tysons II has been planned and approved for a total of approximately 6.8 million square feet of mixed-use development in Fairfax County’s Tysons Comprehensive Plan.
Lerner also intends to build out the area to the immediate south of Tysons Galleria as Tysons III, adding 2 million square feet of development right by the Tysons Metro station.
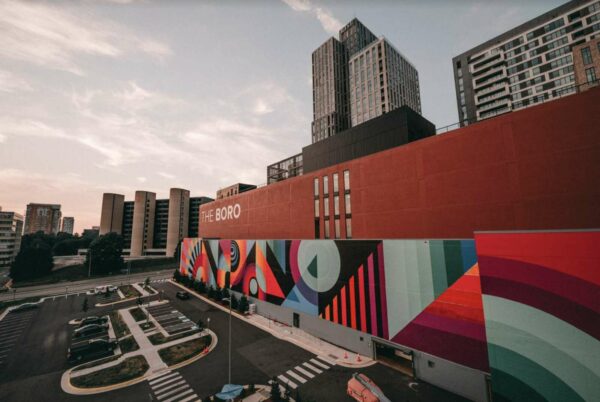
Several companies in the Tysons area have earned bragging rights for their efforts to reduce vehicle trips.
The University of South Florida’s Center for Urban Transportation Research announced its annual lists of the Best Workplaces for Commuters and Best Sites for Commuters on Thursday (Jan. 27), recognizing employers and urban projects across the country that promote transit, carpools, vanpools, and telework.
“Receiving this designation is a significant accomplishment,” Best Workplaces for Commuters program manager Julie Bond said in a press release. “Employers named to the list demonstrate a strong commitment to their employees by providing outstanding commuter programs, like telework, discounted transit passes, bicycle-friendly amenities, rideshare solutions, and emergency ride home programs.”
Awardees in the immediate area includes the following:
- ActioNet
- Archer Hotel Tysons
- Bart & Associates
- Citizens’ office at Fairview Park
- Cvent
- FH+H
- Hilton McLean Tysons Corner
- IronNet Cybersecurity
- KeyLogic
- KPMG
- QOMPLX
- Ross, Langan & McKendree
- Slalom
- SpinSys
- Strategic Resources, Inc.
- The Boro (Best Site)
- The MITRE Corporation
- Towers Crescent (Best Site)
- Tyson Corner Center’s Access Tysons concierge service (Best Site)
- Wells + Associates
The first Best Workplaces for Commuters list was unveiled in 2002 by the Environmental Protection Agency and U.S. Department of Transportation as an outgrowth of a federal commuter choice initiative started in 1999, according to the program’s website.
The Center for Urban Transportation Research took over the program in 2007.
To get the designation, employers must meet environmentally friendly standards and pay membership dues.
According to its website, workplaces must meet criteria across three tiers.
To qualify, an employer must offer one primary benefit, such as employer-paid tax-free transit or vanpool passes, teleworking, bicycling or parking cash-out (enabling workers to trade free parking for its cash equivalent).
Other standards, such as supporting benefits and commitments, must also be met.
There’s flexibility for how those standards are met, though, so if a place doesn’t have bicycle racks or shower facilities, it could still fulfill the criteria with other benefits, such as bus stop amenities and an on-site business center.
The Best Sites designation is for commercial developers, shopping malls, corporate campuses, and other developments with multiple employers.
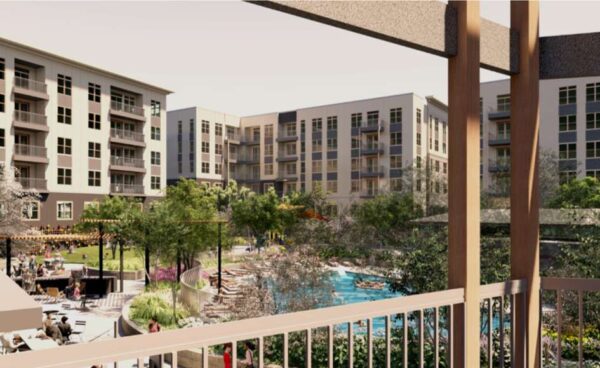
The retail, recreational facilities, and other amenities promised to MetroWest residents are finally on their way.
Developer Pulte Homes received the Fairfax County Board of Supervisors’ approval on Tuesday (Jan. 25) for its plan to construct five new residential buildings in the 56-acre community south of I-66 and the Vienna Metro station.
The 9-0 vote represented a milestone in the county’s efforts to fulfill a 15-year-old vision of MetroWest as a mixed-use development that would’ve predated the Mosaic District and the recent growth in Tysons, had it materialized when anticipated.
“We want to achieve the community’s objective to finish these last land bays,” DLA Piper attorney Antonio Calabrese said as Pulte’s representative at Tuesday’s public hearing.
Approved by the county in 2006, the original MetroWest plans sought to transform a neighborhood of single-family homes with 2,248 multi-family residences, 300,000 square feet of office space, and at least 100,000 square feet of retail and other commercial uses, including a day care center.
While some of the residences have come to fruition, including senior housing and an assisted living facility, the five buildings where Pulte concentrated its commercial space and a town center planned by developer CRC Companies stalled after the 2008 recession.
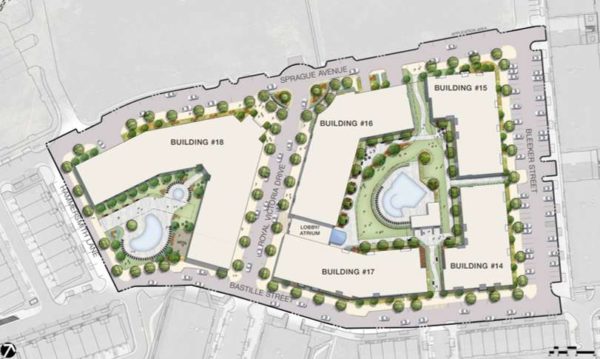
With the rezoning application approved this week, Pulte tweaked its plans to raise the day care center’s enrollment cap from 100 to 150 children and requested that the facility be included in the 35,000 square feet of ground-floor, commercial space it has agreed to provide.
The proposed mid- and high-rise buildings will also have 480 residential units, including 52 affordable dwelling units, and a publicly accessible community park with a swimming pool limited to MetroWest residents, among other recreational amenities.
In addition, Pulte will contribute $500,000 for safety improvements at the Royal Victoria and Vaden Drive intersection, according to Providence District Supervisor Dalia Palchik, who represents MetroWest but was absent for the vote while on maternity leave.
In a statement to Tysons Reporter, Palchik’s office called the revisions “a refinement and improvement” over what was approved in 2006, noting that there were no changes to the density allowed at MetroWest.
“Supervisor Palchik greatly appreciates the cooperative effort by all stakeholders to improve the design of the courtyard, pool, paths and buildings,” the supervisor’s office said. “…[She] looks forward to continuing to work with all stakeholders to see that the MetroWest neighborhood is completed.”
Calabrese told Tysons Reporter that the developer will now begin working on detailed site plans and engineering for the approved buildings, though there’s no clear timeline yet for a possible start to construction.
“Pulte is grateful to Supervisor Palchik for her fortitude and leadership,” he added.
As for CRC’s portion of the project, the developer said this past fall that it had received administrative approvals for the 9.8-acre town center and could potentially break ground in mid-2022, pending the county’s approval of a submitted site plan.
Discussions to resolve reported conflicts between Pulte and CRC are still underway.
“There have been fruitful, ongoing discussions between these major landowners,” Calabrese said. “Everyone associated with MetroWest recognizes the tremendous potential and value of these strategically located sites, as well as the inherent benefits of completing this attractive, successful community.”
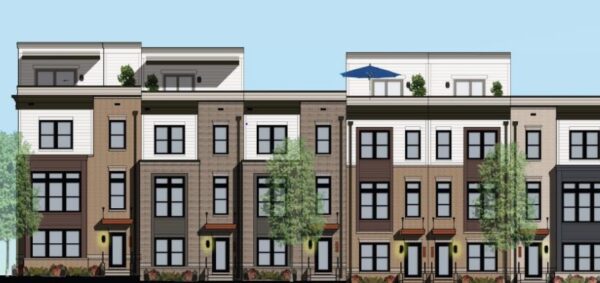
A developer has received the go-ahead to build townhomes on a Pimmit Hills property currently occupied by a circular C-shaped office building from the 1970s.
The Fairfax County Board of Supervisors approved the project Tuesday (Jan. 25) after Bethesda-based developer EYA addressed concerns from officials and community members about potential flooding issues in the area.
The project at 7700 Leesburg Pike calls for 104 townhomes that could be three stories high with fourth-story additions.
“By converting an old, dated office building into residential, we’re significantly reducing the number of vehicle trips into and out of the site,” Cooley LLP attorney Mark Looney said, describing those changes as part of several benefits of the project.
Looney, who represented the developer, said parts of the property are below the ground due to grading, and trees next to the buildings show the development won’t overwhelm the neighborhood.
Before the Fairfax County Planning Commission approved the project on Nov. 10, officials worked with the developer to establish more demanding standards for stormwater management and flooding. Heavy rain has led to water issues in basements and yards near the community.
Supervisors approved a Comprehensive Plan amendment on Oct. 19, 2021, allowing the development to proceed as long as it met certain conditions to mitigate downstream flooding and reduce runoff, including stormwater management controls above the county’s minimum standards.
EYA noted it will provide an underground detention system for stormwater as well as a water filtering system with two treatment facilities to address phosphorous levels, which can be harmful to people and animals.
Idylwood Shooting Was a Suicide — Fairfax County police confirmed community reports that they responded to a shooting in the 7600 block of Virginia Lane near the W&OD Trail over the weekend. A spokesperson told Tysons Reporter that an individual died by suicide in a backyard, explaining that the department generally doesn’t publicly report suicides. [FCPD]
Funding for New 911 Model Approved — A budget review approved by the Fairfax County Board of Supervisors on Tuesday (Jan. 25) included Covid relief funds for 26 positions to support the first phase of a permanent program where police work with behavioral health specialists when responding to 911 calls. The county began piloting the co-responder model last year. [Jeff McKay]
“City View” Tysons Site Sold to Developer — An affiliate of D.C. developer Four Points LLC bought the former Association for Manufacturing Technology building site at 7901 Westpark Drive for about $10 million in late December. AMT was poised to build a 10-story office tower on the lot east of Tysons Galleria, but the site’s future under Four Points, which generally works on primarily residential mixed-use projects, is unclear. [Washington Business Journal]
McLean Gift Shop to Close — The Artisans will close in February after 32 years of selling handmade clothing, home decor, and other items, starting in 1990 at Marketplace of McLean before moving to its current location in the Langley Shopping Center. The owners plan to retire and are selling everything for 20% off. [Patch]
County Retains AAA Bond Rating — “On Wednesday, Jan. 19, Fairfax County completed a successful bond sale, generating $300 million to fund various project areas, after once again affirming its AAA bond rating with all three major rating agencies.” [Fairfax County Government]
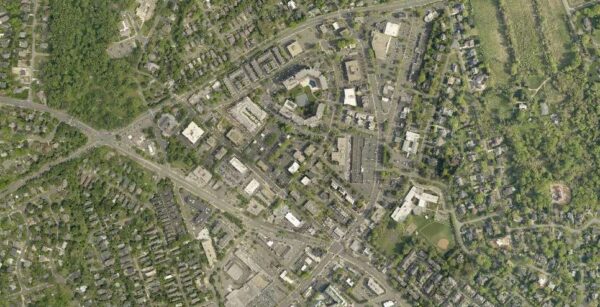
The push to redevelop McLean’s 230-acre downtown area is getting into the nitty-gritty details, giving residents another chance to provide input.
Fairfax County is developing design guidelines that will shape the look of sidewalks, tree plantings, lights, buildings, and more in the McLean Community Business Center, an area centered around the intersection of Chain Bridge Road and Old Dominion Drive.
“The guidelines will focus on the design of streetscape areas (space between the curb and the building), how buildings front the street, trees and landscaping, parking design, and the features desired in future parks and plazas,” JoAnne Fiebe, senior revitalization program manager for the county’s Department of Planning and Development, said in an email.
The process will begin with an advisory group comprised of directors from the McLean Planning Committee. A virtual community-wide kick-off workshop is tentatively slated for March 23.
After convening for the first time from 7:30 to 9 p.m. tomorrow (Wednesday), the advisory group will meet on the fourth Wednesday of each month. All meetings will be held virtually and be open to the public.
The project will result in McLean-specific rules, building off of a first volume of urban design guidelines that the Fairfax County Board of Supervisors approved in 2018 for all of the county’s core commercial centers.
Dranesville District Supervisor John Foust says the countywide document has broad recommendations and best practices for creating streets, enhancing walkability, and promoting a sense of place.
“The McLean District Design Guidelines…include recommendations specific to McLean regarding open space features, building frontage, parking design, trees and landscaping, lighting, street furnishings, and other streetscape details,” he said in an email.
Developers will be encouraged to abide by the guidelines to help implement the community vision for McLean. Fiebe says the county hopes the second volume of design guidelines will:
- Ensure that future development and streetscape improvements meet community expectations regarding design, community character and bicycle/pedestrian accessibility
- Help create a unified appearance for the area
- Offer more environmentally sustainable approaches to redevelopment
The design guidelines project comes after the Board of Supervisors approved a plan to revitalize the McLean CBC in June.
Concluding a multi-year process, the Comprehensive Plan amendment increased the number of potential residential units in the downtown area from 2,175 to 3,850, among other changes. It was the first update to the McLean CBC plan in 20 years.
The comprehensive plan is a “big picture vision” to guide county officials’ decision-making when voting on projects proposed by developers, while the design guidelines will establish the details of that vision and strategies for implementing it, Fiebe explains.
“It is critical to get the details right in order to achieve high-quality walkable places,” Fiebe wrote. “This includes everything from the right paving materials for sidewalks, the right trees, good lighting, etc…And all of this needs to be discussed with the community to ensure that it meets their vision and expectations.”
The Board of Supervisors could sign off on the visual specifications in December.
The end has arrived for J.R.’s Stockyards Inn, where Tysons’ penchant for steakhouses began more than four decades ago.
According to Fairfax County land records, J.R.’s Custom Catering sold the two-story restaurant-turned-banquet hall at 8130 Watson Street for $15.5 million on Dec. 28. The 1.18-acre property hit the market last March.
Buyer AM Tysons LLC is registered at the same address as the corporate headquarters of Macerich, the real estate firm that owns Tysons Corner Center.
The Washington Business Journal reported on Friday (Jan. 21) that Stockyards Inn closed earlier this year, and J.R.’s anticipates that the building will be torn down to make way for new development.
The county’s property record says the sale price “reflects anticipated redevelopment.”
A Macerich spokesperson told Tysons Reporter that they “are unable to comment” at this time, and efforts to contact J.R.’s Custom Catering were not returned by press time.
One of the area’s first restaurants outside of the mall, J.R.’s Stockyards Inn opened in 1978 as Tysons’ original steakhouse, according to its website, which says the venue became famous for its beef and hosted many political, sports, and entertainment figures over the years.
The restaurant closed in 2011, as the venue turned into a banquet hall for private events and catering operations.
The Fairfax County Board of Supervisors approved a rezoning in October 2020 that would enable the property to be replaced with a 26-story mixed-use residential tower, but it’s unclear whether Macerich intends to revise that proposal at all.
The real estate company is currently seeking county approval for additional development at Tysons Corner Center, which is located just across the street from J.R.’s Stockyards Inn on the other side of International Drive.
J.R.’s Custom Catering also shut down its Pavilions at Turkey Run in July 2020, as the National Park Service plans to take the former Claude Moore Colonial Farm in a new, still-undetermined direction.
However, the catering business continues to operate out of its facility in Herndon and the Fairfax Hunt Club in Reston. Its recent events have included participating in a Taste of Virginia reception for Gov. Glenn Youngkin’s inauguration on Jan. 15.


