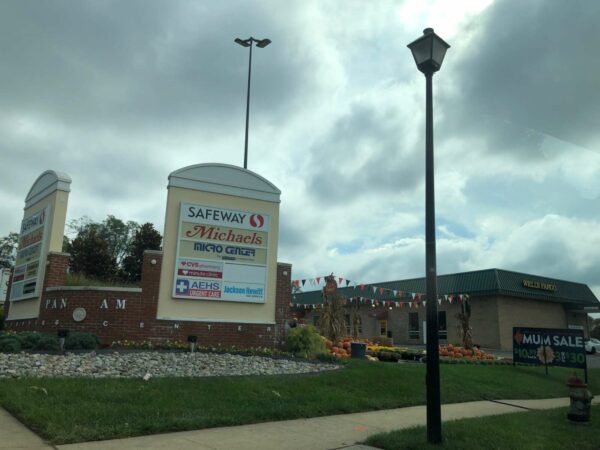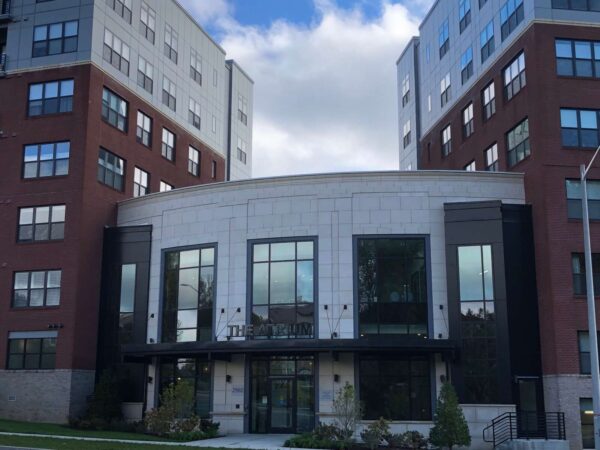Though construction has yet to begin, Vienna’s 444 Maple Ave. mixed-use development appears to be in negotiations to secure its first tenants.
According to a property brochure on its project webpage, New Jersey-headquartered Hekemian & Co. plans to add the pizza chain Mellow Mushroom, restaurant Tom Yum Thai, and Gloss Nails to the development, which will take the place of the now-shuttered Vienna Wolf Trap Hotel and Tequila Grande.
The marketing sheet indicates that the businesses are “at lease,” but none appear to have officially signed yet.
Mellow Mushroom, which serves custom-made pies, gluten-free crusts, burgers, vegan options, and more, is expected to occupy the site’s largest space at 5,129 square feet.
A Mellow Mushroom marketing executive didn’t immediately respond to a request for comment. It’s unclear if the business will be corporate-owned, like its Herndon location, or a franchise, like the one in Chantilly.
Gloss Nails has been inked in for a 2,000 square-foot space, and Tom Yum Thai’s space is 1,424 square feet in size.
Tom Yum Thai had occupied ground-floor space in the office building at 226 Maple Avenue West for seven years, but it abruptly closed on Dec. 26. Tysons Reporter was unable to get in contact with the management team for comment by publication time.
Three commercial spaces are still listed as available. There’s also a 2,000-square-foot space listed as having a letter of intent. A leasing representative didn’t immediately respond to a message seeking comment.
A chain-link fence still stands around the Vienna Wolf Trap Hotel and Tequila Grande. The business said last summer that demolition work could begin in the fall of 2021. A demolition permit was issued Wednesday (Jan. 19) by Fairfax County.
Approved despite some resident opposition in October 2018, the development project will replace the vacated hotel and restaurant at the Nutley Street corner with a multistory building featuring courtyards, a pool, dog wash, ground-floor retail, and 151 multifamily rental units.
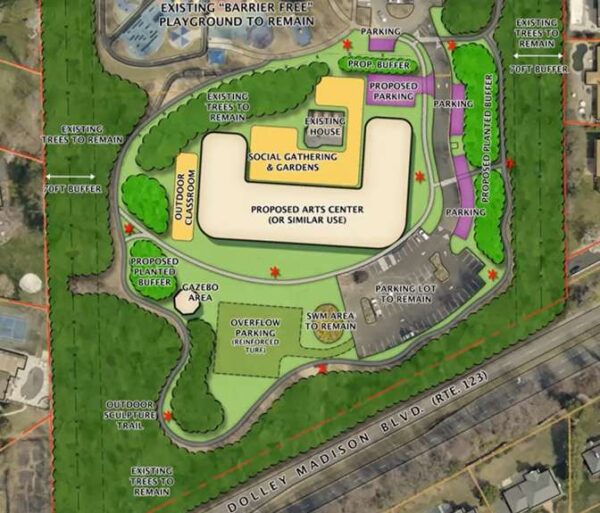
The Fairfax County Park Authority has officially opened the door for an arts building at Clemyjontri Park in McLean.
The park authority board voted unanimously on Jan. 12 to revise the Clemyjontri master plan to include an arts center or a similar community-serving facility as an option for its next phase of development.
“The revision gives the park authority the flexibility in how Clemy may be further developed,” Timothy Hackman, the board’s Dranesville District representative, said. “If in fact it is, it creates the potential for new and exciting opportunities for the community and the county.”
FCPA initiated the master plan revision process in December 2020 after the nonprofit McLean Project for the Arts unveiled a proposal earlier that year for an arts center at Clemyjontri, which is best known for its colorful, accessibility-focused playground.
Originally adopted in 2002, the park’s master plan breaks its development into three phases. The first phase involved the construction of the playground and main parking lot in 2006, and it was followed by the addition of a secondary parking lot and trails in 2019.
Under the newly revised plan, the county has two options for the third and final phase:
- A local history museum or a meeting and event space in the former home of Adele Lebowitz, who donated the property to the park authority
- A new arts center building
If the arts center comes to fruition, the plan calls for the Lebowitz house to be preserved, an overflow parking lot to accommodate larger evening events, and outdoor amenities, such as a gazebo, outdoor classrooms, and a gathering area with gardens.
The building itself will have space for social events, galleries and exhibitions, and classrooms, FCPA senior landscape architect and project manager Doug Tipsword told the Park Authority Board’s planning and development committee prior to the vote.
Tipsword noted that park authority staff heard some concerns at community meetings about the proposed facility’s size, visibility from residential neighborhoods adjacent to the park, and potential noise and traffic impacts.
The master plan dictates that existing trees on the north side of the Lebowitz house be preserved as a buffer and new evergreen shrubs planted on the park’s east and west sides.
In response to questions about the arts center’s size, county staff revised their presented design to emphasize that it’s conceptual, not a literal representation of what the building will look like.
“Specific details on facility design, usage, hours of operation, those kinds of things are reviewed and approved via separate public processes prior to development,” Tipsword said.
Now that the master plan revision has been approved, the park authority has to submit a more concrete proposal to the county’s planning department and go through the special exception and public facilities review processes, which both require public hearings.
While MPA is the most likely candidate to operate the arts center, the park authority will consider other possible partners as well.
“I think the park authority, to give everybody some comfort, will in fact analyze any such proposals thoroughly and will be sensitive to any overall community interests that may be expressed,” Hackman said.
Map via Fairfax County Park Authority
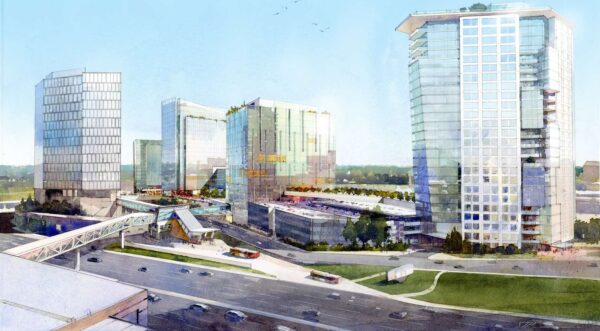
Tysons Corner Center is ready to embark on a new stage of development, but it will look a little different from what was previously envisioned.
Property owner Macerich submitted development plans to Fairfax County on Wednesday (Dec. 22) that expand its anticipated Phase 2 for the mall to include an overhaul of the old Lord & Taylor store, which has been used as a mass COVID-19 vaccination site for much of the past year.
Under the proposal, the department store will be replaced by a either a 330-foot tower with 540,000 square feet of office or a 400-foot tower with a mix of office and residential space. Both options include 50,000 square feet of retail centered around a plaza.
Designated Phase 2A, the redevelopment constitutes the first half of a two-part project that aims to concentrate the site’s office space near the Tysons Metro station, while adding more outdoor gathering spaces akin to the 1.5-acre Plaza that opened in July 2014 and now serves as the mall’s events hub.
“We would like to build on that success,” Macerich Vice President of Development Hillary Zahm said. “We think this is a good location for office, but we would like to maintain flexibility in case we decide that we would like to do a mix of uses.”
As originally approved in 2007 and amended in 2015, the plan for Tysons Corner Center called for four phases of development totaling over 6 million square feet of gross floor space.
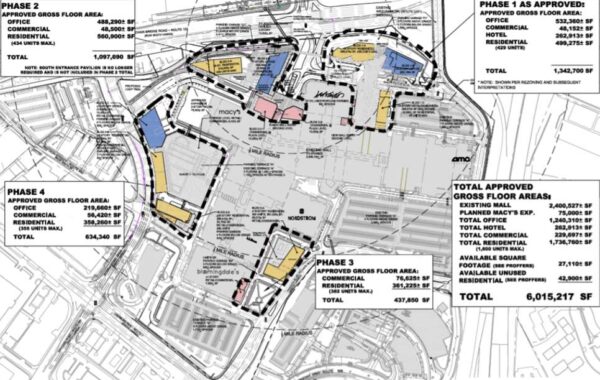
Completed in 2015, the first phase introduced The Plaza, the 22-story Tysons Tower office building, the VITA apartments, and the Hyatt Regency, but Macerich decided to rethink its second phase after acquiring the Lord & Taylor building following the store’s unexpected closure in January 2020.
Macerich’s plans to demolish the building first surfaced this summer in a Reston Skylines report, though Zahm characterizes the redevelopment as a complement to the existing Plaza, rather than an expansion.
“We recognize the need to turn the mall, in some ways, inside out and create spaces on the exterior that are really welcoming and warm for our guests,” Zahm said, noting that Tysons Corner Center has seen more people using the plaza during the pandemic. Read More
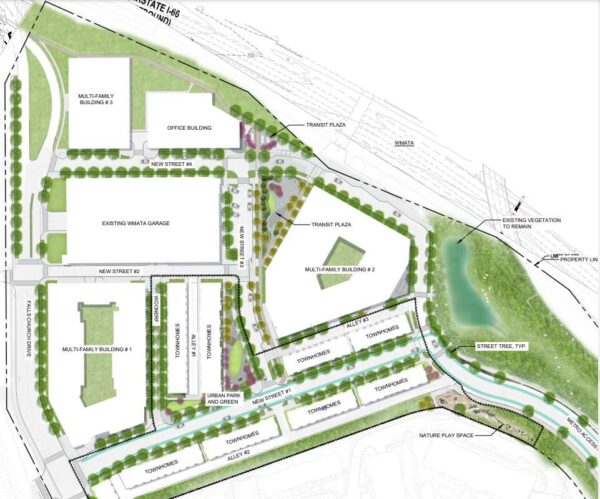
Plans are officially in for the mixed-use project that will transform the West Falls Church Metro station area.
Developers EYA, Hoffman & Associates, and Rushmark Properties has proposed replacing parking lots by the Metro station with over 1 million square feet of new construction, including residential buildings and townhomes, an office building, up to 10,000 square feet of retail, and 2.1 acres of parks.
After signing an agreement in August with the Washington Metropolitan Area Transit Authority, which owns the land, the group — collectively known as FGCP-Metro LLC — submitted a rezoning application and final development plans to Fairfax County on Dec. 17.
The project will create four new streets, potentially 90 townhouses, and up to 810 multifamily dwellings across three new buildings in Idylwood around an existing six-story WMATA parking garage.
“The Applicant’s proposal, in addition to redevelopment of the adjacent West Falls Site and Virginia Tech Site, presents an exciting inter-jurisdictional planning opportunity entirely unique in Virginia,” Walsh, Colucci, Lubeley & Walsh attorney Andrew Painter said in the application. “When constructed, this approximately 60-acre district will function as one larger transit-oriented neighborhood.”
The plan calls for a six-story multifamily building by Falls Church Drive and the existing WMATA parking garage.
The building’s first floor would have retail, resident amenities, and an outdoor terrace. The complex would also have an interior courtyard, and a nearby woonerf would encourage pedestrian traffic.
Parking for the new structure, which is slated to be developed by Rushmark, would be concentrated in an underground garage.
The proposal also includes three blocks of townhomes. The first two would be three stories tall, with one set having up to 17 units and the other, located by The Pavillion and Village condos, having up to 42 townhomes. The third block would consist of four-story residences with up to 27 units.
Of the for-sale homes, 15% will be considered affordable, and 10% of the rental units would meet other affordability criteria for workforce dwelling units, the proposal states.
Additional multifamily buildings with up to 280 units and 210 units would be allowed sometime in the future.
“Together with the surrounding community and Metro, EYA, Hoffman & Associates and Rushmark Properties, have created a thoughtful design,” WMATA said when it announced the development agreement. “The project is the result of a multi-year effort between Metro, the development team, and Fairfax County…to enhance an underutilized asset.”
The outdoor spaces would include a 20,600 square-foot park, a 33,300 square-foot transit plaza, and an approximately 8,100 square-foot nature area with benches and bicycle racks.
Additionally, a 19,500 square-foot, fenced dog park could be created at the northwest corner of Haycock Road and the Metro access road. According to Painter, the area would also feature horseshoe games, disc golf practice baskets, and picnic tables.
Fairfax County made way for the proposed construction in July, when the Board of Supervisors approved a comprehensive plan amendment permitting mixed-use development in the West Falls Church Transit Station Area.
The amended plan also allows for a redevelopment of Virginia Tech’s Northern Virginia Center campus on Haycock Road, though the university killed its proposed expansion in March and has not announced any replacement projects since.
With the new development expected to bring more residents and traffic, the county initiated an effort on Dec. 13 to study options for improving the area’s transportation network, which community members have said is already unsafe and inadequate for the anticipated new demand.
WMATA has previously said that construction on its redevelopment project will begin in 2023.
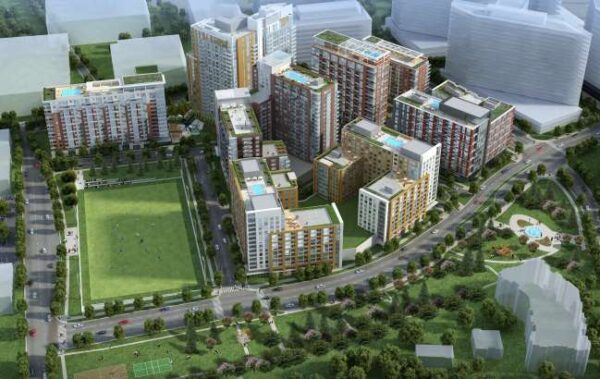
A mixed-use project approved nearly a decade ago near the McLean Metro station is making a comeback, expanding the amount of retail sought and potentially bringing a long-desired athletic field.
The Washington Business Journal reported Friday (Dec. 10) that developer LCOR is revising its 21-acre McLean Crossing project, increasing its retail component from the 50,000 square feet approved in 2013 to potentially three times that amount.
“LCOR anticipates that we will be able to advance our next phase of projects in late 2023,” LCOR senior vice president Josh White said in an email to Tysons Reporter, stating that the “renewed vision” includes a variety of uses to “establish a genuine neighborhood atmosphere in a submarket seeking an identity, of which retail is a major component.”
Located along Anderson Road at the Chain Bridge Road intersection, the project was envisioned in 2013 as a redevelopment of the Commons of McLean apartments, but only one of the seven planned buildings has been constructed so far: the Kingston luxury apartment high rise, which was completed in 2018.
The plan called for buildings ranging from six to 22 stories tall with 2,571 residential units, along with retail and two blocks devoted to parks.
The Fairfax County Board of Supervisors approved the project on June 4, 2013, provided that the developer create a proposed athletic field by Dec. 31, 2035 near the McLean Metro station, which opened in 2014.
At that time, the field was a primary point of contention between LCOR and the county, with Dranesville District Supervisor John Foust calling the anticipated timing of its delivery bad.
The McLean Citizens Association gave its support to the proposed redevelopment, but with the condition that the athletic field be built by the end of 2025 and that more retail space be provided. Mark Zetts, then the MCA planning committee co-chair, was the only speaker at the public hearing.
“We were very reluctant to agree to the 2035 date,” G. Evan Pritchard, an attorney for the developer, told the board, citing market conditions and other factors, from building demolitions to street grid additions.
Now, the developer says it believes the previous plan should be revised. A new concept plan could end up before the county next year, according to the WBJ.
“As Kingston, LCOR’s first residential development at McLean Crossing, was delivering, LCOR reevaluated Tysons/McLean market conditions, examined other successful mixed-use projects within the region and ultimately concluded it was necessary to revise the 2013 master plan in order to create a sense of place,” White wrote.
LCOR is also bringing a new business partner onboard, “Monarch Communities, which will built a 210-unit senior housing tower in the development,” the Washington Business Journal reported.
Per the article:
About 120 of the senior units will be independent living apartments, about with another 60 assisted living and 30 memory care units, which all vary greatly in size from studios to one-bedroom and two-bedroom units.
“McLean Crossing will not only create a neighborhood center for Tysons East, but also a new downtown for McLean, given its proximity and accessibility,” White said. “The retail within McLean Crossing will be neighborhood serving and is envisioned to be a thoughtful mix of food and beverage, soft goods, etc.”
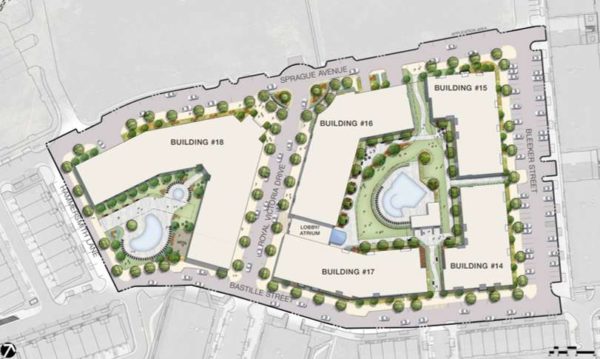
Mixed-use development in the MetroWest community near the Vienna Metro station is a step closer to becoming a reality.
The Fairfax County Planning Commission voted unanimously on Wednesday (Dec. 8) to recommend approval of developer Pulte Homes’ applications to construct five residential buildings with 480 units and 35,000 square feet of ground-floor commercial space.
The plans also include at least 35% open space, a childcare center, a residents-only pool and pool house, a 1,150 square-foot community center with WiFi and meeting space on the ground floor of building 16, and a community park that will be open to the public.
Set for a Fairfax County Board of Supervisors public hearing on Jan. 25, the proposal is expected to revive efforts to bring retail and other amenities to MetroWest more than a decade after the development was originally approved.
“This application is a welcome catalyst for action and will help us realize the [Fairfax County] Comprehensive Plan’s vision for mixed-use, transit-oriented development at the Vienna Metro station,” Providence District Commissioner Phil Niedzielski-Eichner said.
Submitted to the county last December, Pulte’s proposed changes to its development plans and proffers primarily concern the planned daycare center, which was relocated and will now have an enrollment cap of 150 children, up from 100.
The developer also sought to remove a restriction that limited it to a certain number of residences until buildings with non-residential uses are also put in place.
Since the original MetroWest plans were approved in 2006, the 56-acre site has gained 860 dwelling units in the form of townhouses, senior housing in The Atrium, and The Providence, an assisted living facility that opened in March.
However, the plan’s non-residential elements stalled amid a changing real estate market and disputes between Pulte and fellow developer CRC Companies, which is responsible for building a town center on the north side of the development.
County staff said at a public hearing on Nov. 3 that the limit on residential construction was put in place after previous promises of mixed-use development around the Vienna Metro station failed to materialize.
Niedzielski-Eichner said on Wednesday that Pulte has now committed to constructing at least one building with non-residential uses before starting the second of two remaining fully residential structures.
“We’re holding the 4th building to accommodate what we thought was a reasonable request from the Planning Staff,” DLA Piper land-use lawyer Antonio Calabrese, who is representing Pulte, told Tysons Reporter by email. “The County wants to be certain that we have completed the attractive MetroWest swimming pool, children’s play area and large courtyard prior to final occupancy of our 4-building land bay.”
Pulte continued revising its proffer conditions up to the day of the planning commission vote to address lingering concerns about the retail, pedestrian accessibility, the daycare center, and electric vehicle infrastructure.
According to a 16-page memo from Pulte and markups of the proffer agreement that Fairfax County’s planning department shared with Tysons Reporter, the additional commitments include:
- At least 5,000 square feet of non-residential space on the ground floors of buildings 16, 17, and 18 must be “Type 1” uses, including retail sales, food, financial, and personal service establishments
- Parallel parking spaces and tree wells designed with accessibility in mind
- A 9,500 square-foot cap on the daycare center
- Priority access to the daycare for MetroWest residents with an exclusive grand opening, additional marketing, and a waitlist of interested, qualified families
- An increase in parking outfitted for electric vehicle charging from 2% to 4%
The proffers will all be part of the formal proffer agreement presented to the Board of Supervisors in January, the county planning department says.
Niedzielski-Eichner also reported that negotiations to resolve ongoing conflicts between Pulte and CRC “appear on track to finding solutions that will facilitate the full restart of MetroWest development.”
CRC filed site plans for two of its five planned buildings on Aug. 31 that are under review by county staff. The developer has said it anticipates breaking ground in mid-2022.
“We’ve held very fruitful discussions with CRC and look forward to continuing our productive collaboration,” Calabrese said. “Both entities have a vested interest in completing their high-quality plans within MetroWest.”
(Updated at 9:35 am. on 12/10/2021) The Highland District apartments — now branded The Rylan — are on their way toward completion next year.
Construction crews are now adding floors and setting the wooden framework in place for a five-story complex with 390 units of multifamily housing at 1768 Old Meadow Road.
Despite supply-chain issues making it harder to obtain materials, the project remains on track to be finished in summer 2022, according to Josh Wooldridge of The NRP Group, the developer behind The Rylan.
However, don’t expect a restaurant or coffee shop to follow suit.
When Fairfax County approved the Highland District in 2016, plans for the mixed-use development along Old Meadow Road featured a commitment to between 10,000 and 37,000 square feet of retail and service space.
That now appears unlikely to come to fruition, according to Wooldridge.
The Rylan was previously envisioned with 5,000 square feet of retail under original developer MRP Realty, but the current developers chose to go entirely residential, he says.
NRP specializes in apartment development, and there was no mention of retail when the company announced in May 2020 that it had partnered with real estate firm PointOne Holdings to work on the building.
“Essentially, there’s no market for it,” Wooldridge told Tysons Reporter. “When you put just a little bit of retail in these buildings, it almost never succeeds.”
While having ground-floor retail to serve residents sounds appealing, it’s risky unless the property lands a major brand like Starbucks, Wooldridge says, pointing to the closure of Republik Coffee Bar in Highgate at The Mile as an example.
He also says Tysons East is becoming “over-retailed,” noting that the initial proposal for The Rylan is dwarfed by the nearby Scotts Run development, where The Heming apartment building alone is expected to boast 38,000 square feet of commercial space.
Retail is also out at The Bexley, the condominium complex across the street that developer NV Homes completed in 2020. Wooldridge says that, as far as NRP is aware, the owners of the three other parcels designated for the Highland District have no plans to redevelop them, instead leaving the existing office buildings in place.
Despite the change in plans, Wooldridge says NRP is “really excited about what’s happening in Tysons,” noting The Rylan’s proximity to the Capital One headquarters and Fairfax County’s recently added recreational trail along Scott’s Run.
“So, you’re going to be able to walk from our site along that path up to the [McLean] Metro,” he said.
He also noted that the apartment building will benefit from the future pedestrian bridge connecting Old Meadow Road to Tysons Corner Center over I-495. A crew is currently preparing the site for the Virginia Department of Transportation project.
“On the weekend, weather’s nice, real easy walk over to the movie theater and to the food court at the mall,” Wooldridge said.
Amenities will include a resident clubroom with gaming rooms, working areas and a doorman, infinity edge pool, yoga lawns, outdoor activity areas, outdoor grilling areas, and a warehouse-style fitness center with separate spin and cardio studios, PointOne Holdings previously said.
The development will also have pocket parks, according to Woolridge.
Pricing could be released in the spring.
David Taube contributed to this report.
The owner of the Pan Am Shopping Center wants to overhaul the aging strip mall, potentially turning it into the latest effort to bring mixed-use development to the Vienna Metro station area.
The Fairfax County Board of Supervisors directed county staff yesterday (Tuesday) to evaluate a possible change to the comprehensive plan guidance for the shopping center at the southeast corner of Nutley Street and Route 29.
Property owner Federal Realty has expressed interest in working with the surrounding community on a redevelopment concept for Pan Am, according to Providence District Supervisor Dalia Palchik, who introduced the request for a review.
“This motion is intended to allow the planning process to be a platform for the property owner to work with staff and community stakeholders to consider how evolving the center to a more mixed-use environment could enhance the retail experience, ensure the long-term viability of the commercial center, and advance County objectives,” Palchik said in the board matter.
According to county land records, the Pan Am Shopping Center was built in 1979, and Federal Realty bought the 1 million square-foot parcel for over $21 million in 1993.
The center still boasts Safeway as an anchor, along with CVS, Microcenter, and Michael’s as major tenants, but it has seen a few notable departures over the past couple of years.
The former Baja Fresh space has been vacant since the restaurant closed in January 2019, and a standalone building that had been occupied by a Capital One bank and McDonald’s since the shopping center opened is now empty after the fast-food chain left earlier this year.
Most recently, the Chinese eatery Lo’s Restaurant closed permanently last week after switching to delivery-only service during the COVID-19 pandemic.
While specific details likely won’t take shape for a while, Federal Realty says its goal with the redevelopment is to turn the Pan Am Shopping Center into “an amenitized and vibrant neighborhood.”
“We are constantly looking at ways to evolve our properties to best meet the needs of the communities that they serve,” Ramsey Meiser, Federal Realty’s senior vice president of development said. “Pan Am’s convenient location and close proximity to the Vienna Metro Station provides an opportunity to create an environment that brings residential living to an already successful retail mix. We look forward to working with Supervisor Palchik, County staff and the community to make this vision a reality.”
Palchik says she expects any redevelopment to consider the area’s transportation capacity and potential impacts on existing neighborhoods, along with opportunities to provide more bicycle and pedestrian amenities and open space.
“Additionally the provision of housing would need to serve a variety of income levels,” she told Tysons Reporter by email. “It is my further expectation that the planning process will need to have robust community engagement.”
According to Palchik’s office, the comprehensive plan review doesn’t have a specific timeline yet, but Federal Realty is expected to begin the community engagement process before submitting a formal rezoning application.
The news of a possible Pan Am Shopping Center redevelopment comes as the Fairfax County Planning Commission is scheduled to vote tonight (Wednesday) on a proposal for five residential buildings with 35,000 square feet of commercial uses in the MetroWest neighborhood to the north.
If the plan is approved, developer Pulte Homes says it will finally be able to introduce retail around the Vienna Metro station, where attempts at mixed-use development have long floundered.
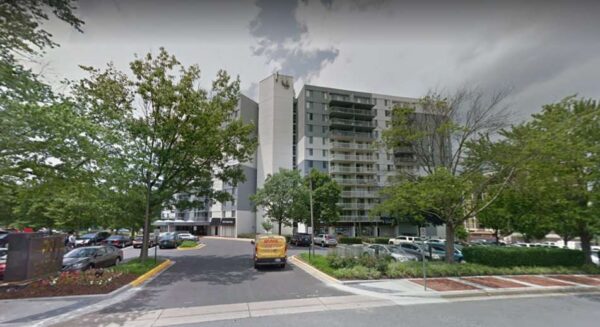
After lying dormant for more than half a decade, a plan to convert retail space in a McLean apartment building into more residences has gained new life.
Located at 1350 Beverly Road, The Ashby at McLean sits in the heart of the Community Business Center (CBC), and like the downtown area as a whole, it has been struggling to attract viable commercial tenants, property owner WashREIT says in a statement of justification submitted to Fairfax County in June.
As a result, WashREIT is now looking to rezone the property so that it can convert the majority of its commercial space — 23,855 out of 28,067 square feet — into 18 new, multifamily residential units.
“These applications request a simple conversion of underperforming commercial space to usable residential units, revitalizing this property without any significant impacts to the area,” WashREIT said in the statement.
Constructed in 1982, The Ashby is 12 stories tall and has 256 residential units. It also has retail and office space on its first and second floors, including The UPS Store, a beauty salon, and two computer consulting stores.
Those tenants all appear to be located on the building’s first floor. The conversion will involve “significantly underperforming commercial space” on the second floor, the application says.
WashREIT, which acquired the apartment building in 1996, first proposed converting the office space to residences on Oct. 5, 2012, according to Fairfax County’s zoning records.
However, the rezoning request languished in the county’s zoning process, and on Aug. 29, 2019, the Department of Planning and Development notified McGuireWoods — the law firm representing WashREIT — that staff intended to dismiss the application because it had been inactive since Sept. 18, 2014.
McGuireWoods Senior Land Use Planner Lori Greenlief responded in October 2019 with a request that the county keep the application active, as the property owner was awaiting the outcome of the then-ongoing McLean CBC Study.
“Washington REIT has been following the study closely and, in fact, has two representatives on the task force,” Greenlief wrote.
Now that the county’s plan to revitalize downtown McLean has been approved, WashREIT has evidently decided that it’s time to revive its plan for The Ashby.
McGuireWoods requested that the rezoning application be reactivated and submitted revised materials on June 23 — one day after the Fairfax County Board of Supervisors voted to adopt the comprehensive plan amendment that came out of the CBC study.
While no physical changes to the site are being proposed, the reduction in retail will shift all but 19 of the building’s 331 parking spaces to residential uses, which will go from 210 spaces for 256 units to 312 spaces for 274 units, improving existing conditions, according to WashREIT.
A parking reduction study by the consulting firm Gorove Slade found that the existing parking supply exceeds demand, and nearby Metro and Fairfax Connector bus stops justify continuing to provide fewer spaces than what the county’s zoning ordinance requires.
“A parking reduction would not adversely affect the surrounding areas,” the study said.
WashREIT’s proposal is scheduled to go before the Fairfax County Planning Commission on Jan. 26, followed by a Board of Supervisors public hearing on Feb. 8.
Photo via Google Maps
After 15 years of treading water, the mixed-use development promised to residents of the MetroWest community south of the Vienna Metro station is finally inching closer to becoming a reality.
When it meets on Dec. 8, the Fairfax County Planning Commission is poised to approve revised plans that will enable developer Pulte Homes to construct 480 residential units across five buildings with a resident-only swimming pool, a public courtyard, and 35,000 square feet of ground-floor commercial uses, including retail and a daycare center.
“The overwhelming comment that I’ve heard in a lot of deliberations with the community is, ‘When are you going to be done?'” DLA Piper partner Antonio Calabrese, who represents Pulte, said at a public hearing on Nov. 3. “…We want to see the retail, we want to see the restaurants, we want to see the daycare, swimming pool, the amenities, the courtyard, and other things. So, we’re trying to achieve that objective.”
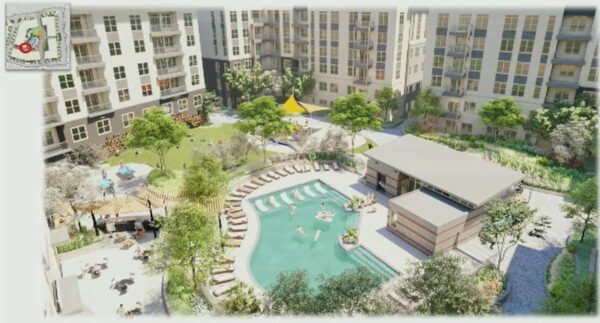
The planned development will expand on the 500 townhouses and condominiums that Pulte has already built at MetroWest, which occupies 56 acres bounded by Saintsbury and Vaden drives to the north and west and Route 29 to the south.
Pulte has also built 206 units for residents 55 and older in The Atrium at MetroWest, and the developer Silverstone Senior Living added another 154 units with the opening of The Providence, an assisted living facility, in March.
Approved by Fairfax County back in 2006, the existing plans for MetroWest call for 2,248 attached residential units, 300,000 square feet of office, and 190,000 square feet of non-office commercial space.
However, the office buildings and 135,000 square feet of commercial space have yet to materialize, stalled by economic uncertainties and disputes between Pulte and fellow developer CRC Companies, which will construct the four buildings on the site closest to the Vienna Metro station.
As a result, the only dining option currently available to residents within walking distance is a takeout food service that The Providence opened to the public in October.
Though he didn’t elaborate on the conflict, Calabrese said last month that the developers were having “productive discussions” to resolve their issues before the planning commission votes on Pulte’s proffer amendments, which he argued will help advance both Pulte and CRC’s parts of the project.
“To be frank, there are a lot of factors that have held these properties hostage,” Calabrese said, citing the challenges facing the office market as one issue. “I think we now have before us a solution.” Read More


