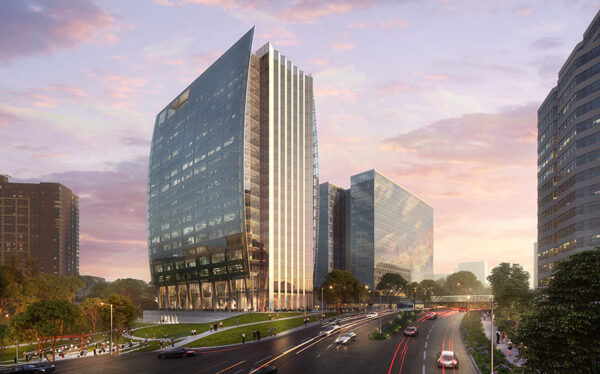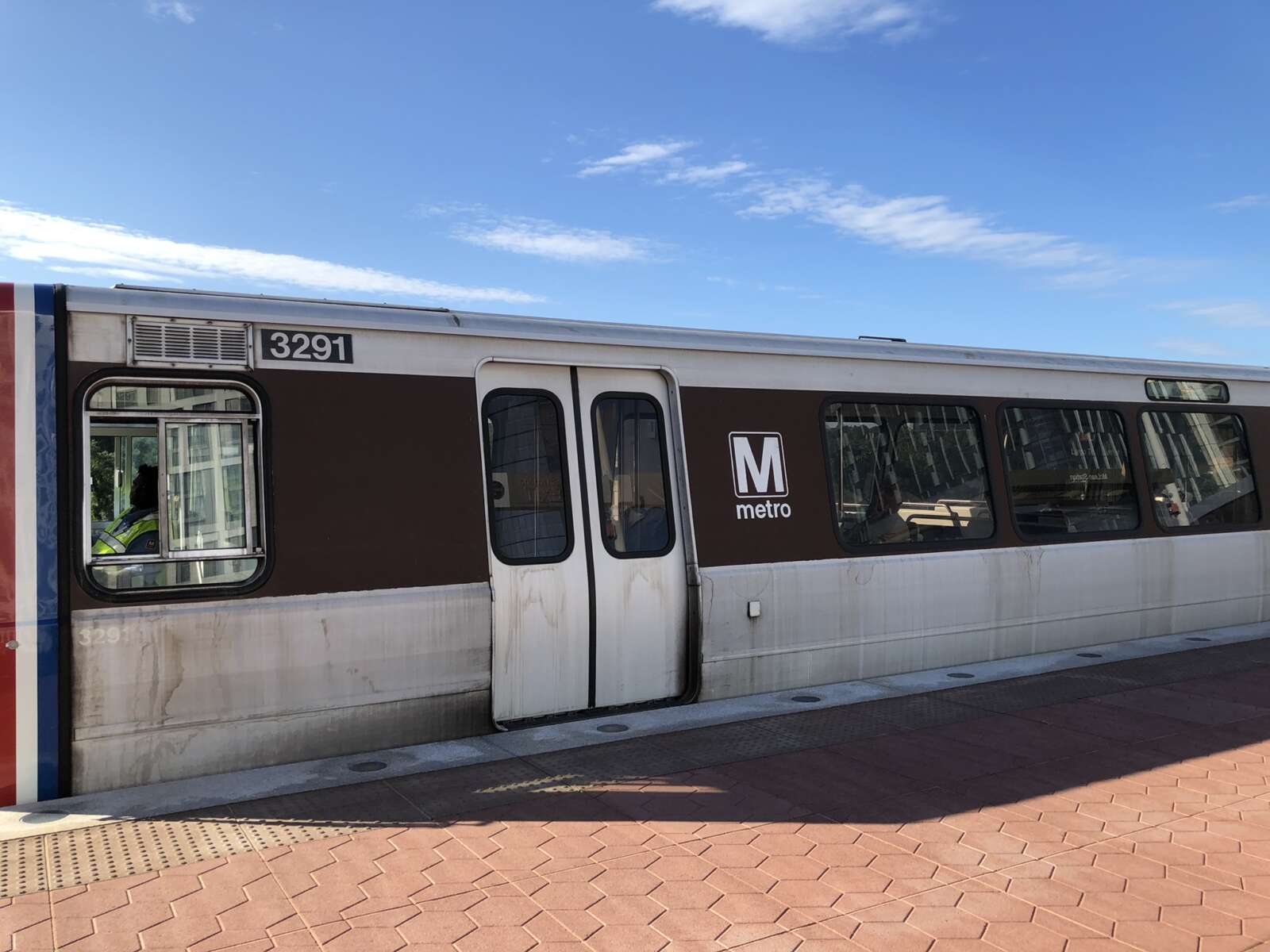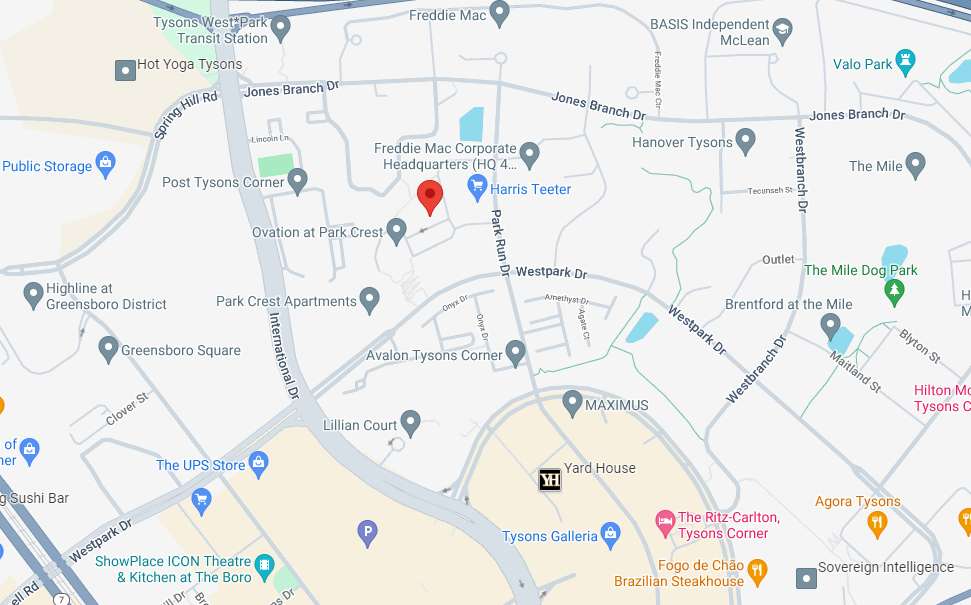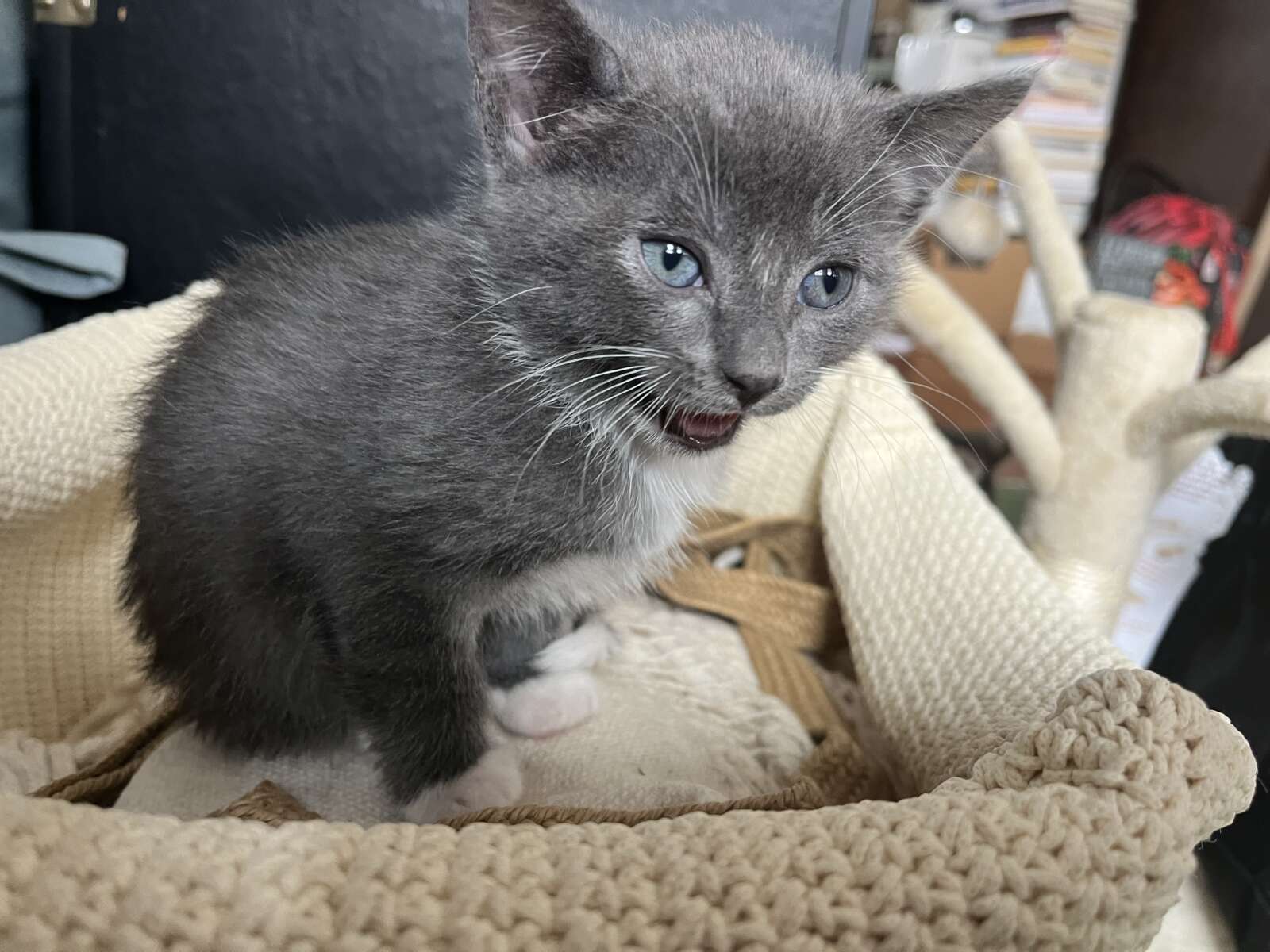
More office space is coming to the Tysons Galleria area.
A new 21-story, 490,000 square-foot office building will be constructed at 1725 Tysons Boulevard, Lerner Enterprises, the developer behind the 11-acre mixed-use district known as Tysons II, announced today (Thursday).
The tower will fill a currently vacant lot across the street from the mall and adjacent to 1775 Tysons, the office building whose tenants include WeWork, QOMPLX, Inc., and Fogo de Chão Brazilian Steakhouse.
“As we continue growing Tysons II and Tysons III, we are thrilled to introduce 1725 Tysons Boulevard,” Lerner principal Mark D. Lerner said in a statement. “…This market defining project will be innovative and a truly unique workplace, offering unrivaled convenience, access and connectivity to the vast array of walkable amenities including Metro.”
Here is more on the project from the press release:
The innovative project by the Washington, D.C. office of international Gensler (Gensler.com) is designed to achieve LEED® Platinum; the industry’s highest designation for air quality, energy efficiency and sustainability. The building will feature space for a fine dining restaurant, a reflecting pool at the motorcourt, lobby level outdoor terrace, state-of-the-art tenant only conference center, fitness center, rooftop skydeck, as well as social, business and gaming lounges. The 1725 fitness center will include a yoga studio and wellness room. Just steps away from the main entrance of the property will be an outdoor garden amphitheater that will provide entertainment space and feature local performances and concerts; the first of its kind in Tysons, Virginia.
With 360⁰ views, 1725 Tysons Boulevard is the newest world-class, sustainably designed trophy office tower in The Corporate Office Centre at Tysons II.
Also in the works at Tysons II are a 21-story, 483,000 square-foot office tower at 8000 Galleria Drive and The Residences at Tysons II, a pair of 31-story, high-rise condominium towers, according to the development’s website.
Tysons II has been planned and approved for a total of approximately 6.8 million square feet of mixed-use development in Fairfax County’s Tysons Comprehensive Plan.
Lerner also intends to build out the area to the immediate south of Tysons Galleria as Tysons III, adding 2 million square feet of development right by the Tysons Metro station.





