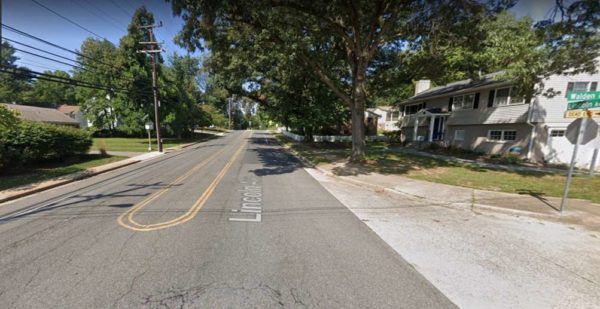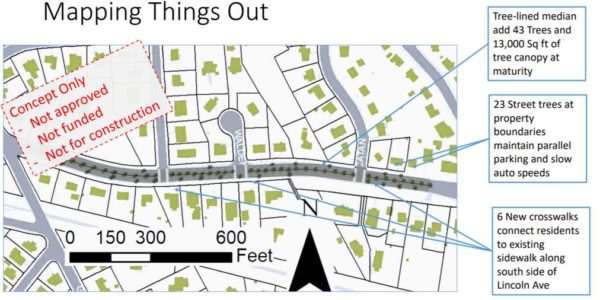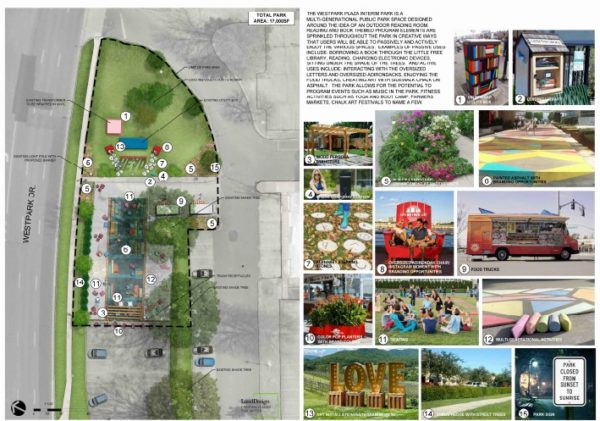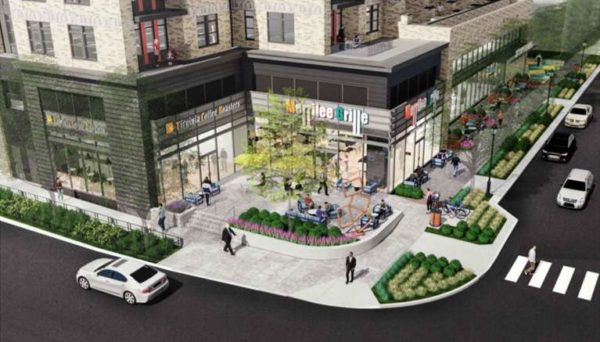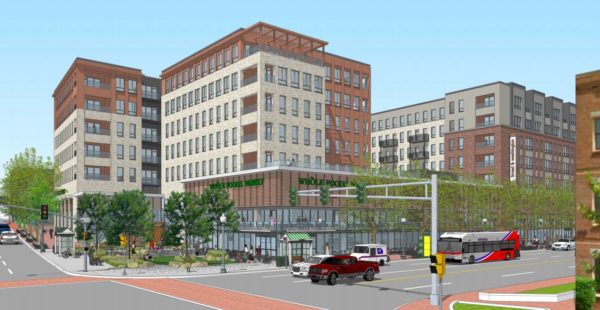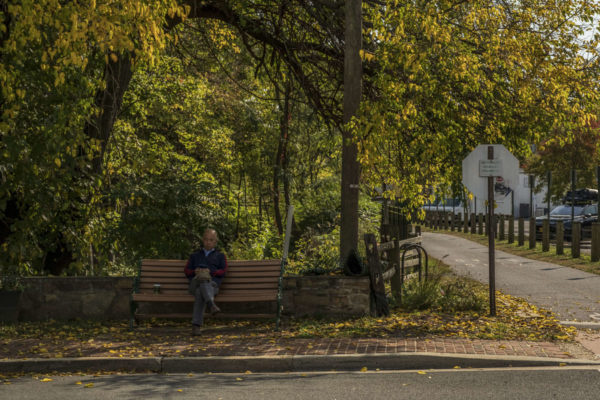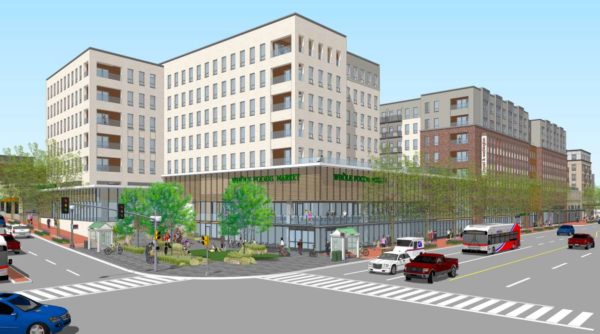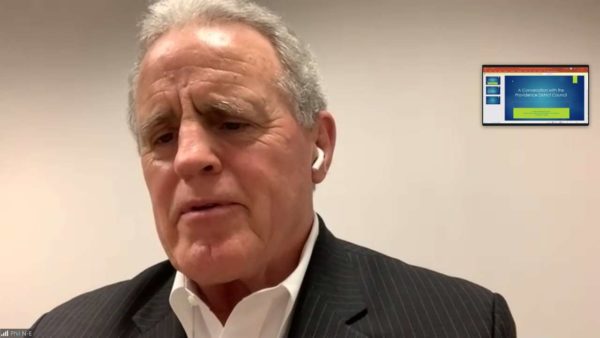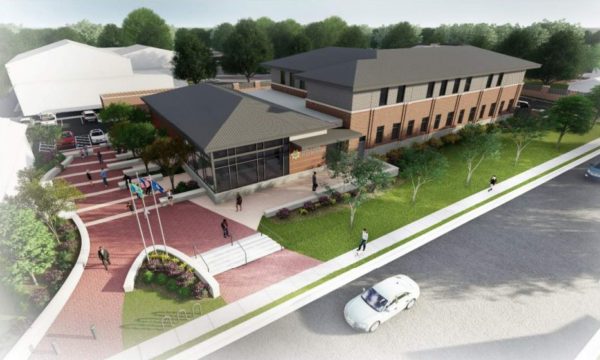What if Lincoln Avenue looked more like George Mason Drive?
Falls Church Planning Director Paul Stoddard posed that query to the city planning commission when it met on Dec. 16 to demonstrate how a “green streets” concept could improve the look and safety of Falls Church’s roadways.
“It’s a proposal to improve quality of life through urban design,” Stoddard said.
Citing North George Mason Drive in Arlington and MacArthur Boulevard in Washington, D.C., as examples, Stoddard presented rudimentary renderings of what Lincoln Avenue might look like with trees planted in a median and in planters placed at intervals along the sides of the road.
According to Falls Church City planners, Lincoln could accommodate a median with 43 trees that would provide 13,000 square feet of tree canopy when the plants reach maturity.
The avenue also has enough space for 23 trees in planters on the side of the road, which Stoddard says would encourage slower vehicle speeds without interfering with the availability of parking.
As part of his “green-ing” Lincoln Avenue proposal, Stoddard also suggested installing six new marked crosswalks to make it easier and safer for residents to get to the existing sidewalk.
A rendering developed by a planning consultant shows two crosswalks each at Lincoln Avenue’s three-way intersections with Meridian Street, Walden Court, and North Yucatan Street.
“When you put in crosswalks and trees, the expected outcome is you get an improved look of the neighborhood. You get cooler summer air temperatures, talking about climate resilience,” Stoddard said. “You get improved stormwater management, you get increased pedestrian accessibility, and you get safer, slower auto speeds.”
Emphasizing that the concept is just a proposal, not an official project, Stoddard told the Falls Church City Planning Commission that Lincoln Avenue could benefit from a new median and foliage that would address recurring issues with vehicle speeds, pedestrian accessibility, and stormwater management.
Lincoln Avenue is designed for high-speed travel despite passing through residential neighborhoods. Stoddard said that he has heard from residents who avoid using the available on-street parking because passing vehicles go too fast.
Lincoln also only has a sidewalk on its south side right now, even though many of its connecting streets intersect on the north side.
Falls Church added a crosswalk near Yucatan Street in 2017 after residents advocated for more safety measures, and the city had a traffic calming project to update signaling and pavement markings at the N. West Street intersection in 2019.
However, the planning commission seemed to agree with Stoddard that a more expansive approach might be needed at Lincoln Avenue – or potentially other streets in the city.
“This is the kind of thinking you want to see versus speed bumps and bigger storm drains,” Planning Commission Chair Andy Rankin said.
Planning Commissioner Melissa Teates compared the current situation at Lincoln Avenue to what Hillwood Avenue was like before some tree-filled medians were installed there.
“Having that median with the trees, and they kind of bumped out the parking lanes a little bit, it made traffic go a little slower,” Teates said. “…So, I think it would be a good thing for Lincoln to have more trees, to have a median, to have the things that make a street slower and more residential.”
Photo via Google Maps, slide via City of Falls Church Planning Division
Westpark Plaza is about to get a little greener – and a whole lot more literary.
The Fairfax County Planning Commission voted on Dec. 9 to approve developer Dittmar’s request to amend its plans to allow for an interim public “reading park” and new vehicle storage.
The park and vehicle storage will occupy the 2.91-acre site at 8401 Westpark Drive north of Leesburg Pike until Dittmar starts construction on its massive, currently idling redevelopment plans, which call for two residential buildings, a new hotel, and retail.
At 16,500 square feet in size, the interim park will be a “multi-generational public park space designed around the idea of an outdoor reading room,” with food trucks, a Little Free Library, phone charging stations, sidewalk chalk art, and other amenities, Dittmar says in its amended development plans.
Walsh Colucci senior land use planner Elizabeth Baker told the planning commission last week that Dittmar developed the idea of a book-themed pop-up park in discussions with the Tysons Partnership, since its original proffers for the Westpark Plaza development included support for a planned future community library.
“We believe it’s going to be a fun addition to the Tysons park program,” Baker said.
The proposed new vehicle storage will contain approximately 480 total spaces, including 80 that could be utilized for commercial off-street parking, which was already permitted as an interim use for the site.
Previously occupied by a Best Western Hotel that was demolished in 2016, the 5.3-acre property is currently an asphalt parking lot that was used as a construction staging area while The Boro was under development.
Baker says the vehicle storage is expected to be on the site for up to five years, after which work on the Westpark redevelopment is supposed to commence.
“The applicant remains committed to the development as previously approved,” Providence District Commissioner Phil Niedzielski-Eichner said.
Image via Walsh, Colucci, Lubeley & Walsh
The Fairfax County Planning Commission officially gave its support to plans for a mixed-use development on Merrilee Drive in the Merrifield area last week, voting unanimously on Dec. 9 to recommend that the Fairfax County Board of Supervisors approve a rezoning application for the project.
Proposed by Elm Street Development under the name Merrilee Ventures, the project envisions replacing the existing three-story office building at 2722 Merrilee Drive with a seven-story, 85-foot-tall residential building with retail and recreational amenities.
The two-acre site is currently zoned for medium-intensity industrial uses. Elm Street submitted an application last December to have it rezoned for planned residential mixed-use development.
“This project represents the next exciting revitalization opportunity in Merrifield and continues the important process of realizing the comprehensive plan vision for this area by closing the development gap between the Dunn Loring Transit Station Area and the Mosaic District,” Providence District Planning Commissioner Phil Niezielski-Eichner said.
The commission’s vote came a week later than expected after it decided on Dec. 2 to defer a decision on Elm Street’s rezoning application due to concerns about the project’s inability to meet urban park space requirements.
The proposed development falls 0.45 acres short of the 0.63 acres of on-site publicly accessible park space that it is supposed to have under the Tysons Comprehensive Plan. To make up for that shortfall, Elm Street has committed to finding at least 0.45 acres of off-site park space or contributing $500,000 to the Fairfax County Park Authority so that it can purchase and develop future park resources in the Merrifield area.
After approving the rezoning application, the planning commission recommended to the Board of Supervisors that county staff “identify specific planning alternatives and potential new mechanisms to realize the implementation of the urban park vision set forth in the Merrifield Suburban Center Comprehensive Plan.”
McGuireWoods managing partner Greg Riegle, a representative for Elm Street, also addressed concerns about parking and stormwater management that were raised at the Dec. 2 public hearing.
While the Merrilee development will not solve existing drainage challenges by itself, it will be a clear improvement over the current site, which is almost entirely paved, Riegle said.
The Merrilee mixed-use project will have 294 parking spaces, including 264 for use by its 239 planned multi-family residential units and 30 for retail use. The developer is seeking to reduce the site’s existing parking by 18%, citing its proximity to the Merrifield-Dunn Loring Metro Station.
Riegle says Elm Street is working to ensure there is sufficient on-site parking to meet the development’s needs and prevent impacts on the surrounding community.
“I’d also note for the record that we are segregating retail parking, so [retail is] clearly divided with the residential,” Riegle said. “It’s not co-mingled to make sure it’s both convenient and there’s an adequate amount available, so hopefully, that’s responsive in the same vein of trying to move the situation collectively forward.”
A Board of Supervisors public hearing on the Merrilee project has been scheduled for 3:30 p.m. on Jan. 26, 2021.
Photo courtesy Elm Street Development
The City of Falls Church Planning Commission gave its support to the long-gestating Broad and Washington project last week, recommending after a Dec. 2 public hearing that the city council approve the proposed mixed-use development.
The commission’s unanimous decision to recommend approval of a comprehensive plan map amendment and a special exception for the project came despite some lingering dissatisfaction with aspects of Insight Property Group’s oft-revised proposal.
“Overall, I think this is a good project,” Commissioner Tim Stevens said. “There’s a lot of potential benefits for the city, and I stress potential, because there are a couple of high-exposure risks that the city faces.”
Given the current market, the commissioners concluded that there is likely little that can be done to address the project’s lack of office space. They also expressed concern about how much the project’s appeal relies on Whole Foods as the anchor, a skittishness inspired by the recent loss of the cornerstone tenant of Falls Church’s Founders Row project.
However, the commission addressed some issues by qualifying their approval with conditions related to the availability of electric vehicle charging infrastructure, the distribution of ground-floor square footage, and affordable housing requirements.
As part of a package of voluntary concessions, Insight has currently committed to providing a minimum of five electric vehicle charging stations as well as electrical conduit to support the future installation of five additional stations at the roughly three-acre site.
In its resolution recommending approval of Broad and Washington, the commission stated that the voluntary concessions agreement should require “the addition, at a minimum, of 10 conduits and related infrastructure to support future demand for equipment to charge electric vehicles.”
“That would give this project equal to what the city achieved with Founders Row,” said Stevens, who proposed the amendment. “It would be disappointing to think that we made progress with Founders Row and would possibly experience some back-sliding with this project.”
The commission also inserted a clause recommending reducing the amount of ground-floor area in the project’s main building that can be redistributed.
In its retail plan, Insight has agreed to dedicate at least 6,500 square feet of ground-floor space to retail sales and restaurant uses. 56,000 square feet on the ground floor and mezzanine levels will be devoted to a full-service grocery store – presumably Whole Foods – and 5,000 square feet on the ground floor has been reserved for the arts group Creative Cauldron.
However, the voluntary concessions agreement also includes a provision allowing the property owner to redistribute up to 10% of the ground-floor area between uses.
McGuireWoods partner Scott Adams, who represented Insight at the public hearing, told the planning commission that the developer is already reevaluating the amount of space that can be redistributed.
“[10%] probably made sense last time when we had a lot of uses on the ground floor,” Adams said. “It doesn’t work for the current configuration, so that’s something we’ll be changing in the VCs.”
The planning commission also encouraged the Falls Church City Council to explore ways to increase the number of affordable dwelling units in the Broad and Washington project. Insight has currently agreed to make 6% of the 339 units it plans to construct affordable to households that earn up to 60% of the area median income.
Noting that Falls Church lost approximately 200 affordable market-rate rental units between 2012 and 2018, Commissioner Cory Weiss initially suggested lowering the project’s required capital contributions in order to get a bigger ADU commitment, but the commission ultimately opted to be less prescriptive.
“I would support encouraging city council to consider that and look into that to see if it’s a viable option,” Planning Commission Chair Andy Rankin said. “…I just don’t want to suggest that they necessarily do it, because I don’t know what the consequences of that would be.”
Adams says Insight will submit a revised proposal that incorporates feedback from the city on Dec. 16. The city council will hold a public hearing and take action on Broad and Washington on Jan. 25, 2021.
Image via City of Falls Church
The Fairfax County Planning Commission unanimously agreed to defer its vote on the mixed-use development planned for Merrilee Drive after holding a public hearing on Wednesday (Dec. 2).
The planning commission will now decide whether to support the rezoning application for the project from Elm Street Development on Dec. 9.
Though he expressed support for the project, Providence District Planning Commissioner Phil Niedzielski-Eichner moved to push the decision back by a week after he and other members of the commission raised questions about the availability of park space in the development.
Located at 2722 Merrilee Drive on a site currently occupied by an office building, Elm Street’s project will feature 20,000 total square feet of open space, including a 0.17-acre public park space along the front of the building, two corner pocket parks, and a private dog park for residents, according to a county staff report.
However, the proposal still falls 0.45 acres short of the on-site park space that Fairfax County expects for developments in the Tysons area, including the Merrifield Suburban Center where the Merrilee project is situated.
“This is an exciting next opportunity to continue developing in the Merrifield area and to help more fully realize the suburban center vision for Merrifield,” Niedzielski-Eichner said. “…I think you’ll agree that the park issues, particularly toward the end of the process, were particularly challenging to realize.”
The Tysons Comprehensive Plan requires that developments provide 1.5 acres of public park space for every 1,000 residents and one acre for every 10,000 employees. Under the urban parks standard, Merrilee would need 0.63 acres of on-site public park space.
Fairfax County Senior Planner Kelly Posusney says the failure to meet that standard was the biggest issue with Elm Street’s application when it was accepted for review in March.
County planning staff worked with Elm Street to add as much on-site park space as possible, but they ultimately reached the limit of what they could provide without adding height to the building or other undesired elements.
“Given the size of the development and the type of building, they just couldn’t do any more in terms of meeting the park need,” Fairfax County Park Authority Development Review Chief Andi Dorlester said.
The comprehensive plan does offer alternatives for projects that fall short of the urban park standard. Developers can provide at least 0.45 acres of off-site, publicly accessible parkland. If they are unable to find off-site park space, they can contribute $500,000 to the park authority for the future acquisition and development of park resources in the Merrifield Suburban Center.
According to McGuireWoods managing partner Greg Riegle, who represented Elm Street at the planning commission public hearing, the developer is now looking for properties that could be turned into park space and has committed to contributing $500,000 if the land isn’t found.
When Braddock District Planning Commissioner Mary Cortina expressed concern that the money would end up sitting unused in an escrow or proffer account, Riegle emphasized that the developer’s “strong preference” is to find park space, potentially by combining resources with other land owners as other development applications for the area come in.
“I think time is our friend,” Riegle said. “We’ve got a lot of good leadership in Merrifield and the Providence District, and we’re committed to finding a solution for all the reasons you stated.”
Photo courtesy Elm Street Development
Vienna Girl Makes Eagle Scout History — “A Vienna eighth-grade student has achieved something few girls have: she’s become one of the nation’s first and youngest female Eagle Scouts.” [WJLA]
Tysons Corner Metro Station Closed for Coronavirus Cleaning — “Video posted to social media shows cleaning crews in full biohazard suits spraying the Tysons Corner station about 4 p.m. Tuesday.” [NBC4]
Vienna Planning Commission Approves New Subdivision — “A proposed six-house subdivision in southwest Vienna received a unanimous recommendation to the Vienna Town Council Nov. 4 from the town’s Planning Commission.” [Inside Nova]
Staff photo by Jay Westcott
Slowly but surely, the controversial Broad and Washington project in Falls Church is moving forward with only minor concerns from reviewing officials.
The Falls Church Planning Commission met with the Architectural Advisory Board last night for a joint work session to discuss the upcoming project — but while public concerns remain about parking and scale, the groups offered more praise than criticism of the project.
Staff noted in a presentation that the project had gone through significant changes to offer better open space and better use of street access. The project is also perhaps most notable as the planned home of a new Whole Foods and a permanent home for local performing and visual arts group Creative Cauldron.
Members of the Planning Commission and Architectural Advisory Board were mostly satisfied with changes that scaled the building better with the surrounding area. Chair of the Architectural Advisory Board noted that one side of the building facing Broad Street still had the unfortunate “slab” look of the earlier designs.
James Way, chair of the Architectural Advisory Board, also said the roadside public square planned in the project could have been better but he said he was also happy with what the city would get.
“Like the square,” Way said. “I always like to see more space but I understand financial constraints. I worry about spaces being too taken up with hard set features. [There] might be something to make it more flexible and adaptable to actual uses.”
The project is scheduled to come back to the city government on Wednesday, Nov. 18 for a vote.
After an earlier deferral and walking tour, a planned mixed use development dubbed the Broad & Washington Project is headed back to the Planning Commission tomorrow for a work session.
“Planning Commission is requested to hold a work session to discuss the Broad and Washington mixed-use development proposed at the intersection of East Broad and North Washington Streets on approximately 3.16 acres of land including the City Lot on Park Place,” staff said in a report.
The Planning Commission work session is scheduled for tomorrow (Wednesday).
The proposed seven-story development would include 339 multifamily apartment units above a Whole Foods, theater, and other retail options.
The meeting is not planned to include a recommendation to the City Council, but will instead focus on discussion. The project has already stirred considerable controversy in the community, with a public comment page times longer than the staff report.
The public comment submitted in advance of the work session was almost unanimous opposition to the project. Much of the opposition was concern about the loss of parking for nearby local businesses, like the State Theater, during construction and concerns that the replacement spots in the new underground parking garage won’t be equivalent to what is lost.
According to Fred Bonner, a local resident:
I would like to urge you to not agree to sell the municipal parking lot as part of the Broad and Washington Streets project. I have been following the development of the project over the past few years and my impression is that most of the changes have been detrimental from the city’s perspective, primarily making it mostly residential. While there are still reasons to accept the overall project, I do not believe losing the municipal lot is necessary or good for the city. The developers offer to ‘replace’ the spots in their underground garage cannot be considered equivalent, and the loss of those spots during the construction and after will be devastating to Thompson’s, Clare and Dons and the State Theater.
Several other local residents argued that eliminating the lot would harm local establishments like Clare and Don’s.
The plan has already been through several updates that increased the shared public parking and dedicated residential parking at the site. A staff report noted that while there have been changes, concerns from local businesses remain for how changes to interim parking could affect customers during construction.
“65 offsite parking spaces are provided at 107 and 111 Park Place, within 800 Feet of City Lot, while public parking is unavailable onsite during construction,” the staff report said. “The previously proposed 6 to 8 months period of offsite parking was reduced to 3 to 6 months; in terms of adjacent business support, the latest comments received from Thompson Italian and Clare & Don’s detail concerns they have about how the project, particularly the construction period, will adversely impact their business.”
Image via City of Falls Church
How often should a homeowner have to reassure the county that their granny flat is a granny flat?
That is one of many questions facing Fairfax County as it continues working toward the first major overhaul of its zoning ordinance in 40 years.
Providence District Planning Commissioner Phil Niedzielski-Eichner attempted to answer some of those questions in a discussion with the Providence District Council on Oct. 14 that also touched on development and housing.
The importance of the Fairfax County Zoning Ordinance Modernization Project, or zMOD, has become increasingly apparent as housing affordability challenges persist and more people work from home during the COVID-19 pandemic, Niedzielski-Eichner says.
“We want, on the one hand, to increase the opportunity for people to afford to live in the community,” Niedzielski-Eichner said. “We want to allow for the potential of people working out of their homes. We want to recognize that that’s an evolving reality. At the same time, we’re sensitive to protecting the neighborhood and don’t want it to cause parking problems and other neighborhood issues.”
Among the biggest proposed changes to the Fairfax County Zoning Ordinance are new regulations for accessory living units, which generally known as accessory dwelling units but got a name change in Fairfax to avoid confusion with affordable dwelling units.
Defined as “subordinate living spaces with areas for eating, sleeping, living, and sanitation,” ALUs are currently only allowed in Fairfax County if an occupant of the unit or the principal dwelling is 55-plus years old or has a disability.
Under Fairfax County’s most recent draft zoning ordinance, which has been available for public comment since June 30, the Fairfax County Board of Supervisors would have the option of eliminating the age and disability requirements for an accessory living unit.
The draft ordinance also outlines a new process for homeowners to get approval for an ALU.
Currently, homeowners currently have to attend a public hearing if they want to add an ALU, but the proposed zoning ordinance allows property owners to instead apply for an administrative or special permit that would need to be renewed every five years.
Niedzielski-Eichner says county staff is considering requiring renewal every two years instead of five, as they try to acknowledge concerns about the potential impact of accessory living units on neighborhoods without overly burdening property owners.
“We already know that people are doing accessory living units outside of the context of permitting or any regulation,” the Providence District planning commissioner said. “If we make it so difficult that people don’t want to enter into the process, then we lose the ability to influence the quality of that process and how it’s implemented.”
The Fairfax County Planning Commission’s land use process review committee is scheduled to have a discussion on zMOD this Thursday (Oct. 22) at 7:30 p.m.
Other land use and zoning challenges facing Fairfax County, especially a district like Providence that spans urbanizing centers like Tysons and older neighborhoods like Mantua, include expanding the availability of affordable and workforce housing, and ensuring that county services and infrastructure keep pace with development.
Niedzielski-Eichner says he has advocated for the county to become more data-driven when making decisions, such as altering policies around ALUs, that could potentially change the character of a neighborhood.
“It’s all about community confidence,” Niedzielski-Eichner said. “I feel that we have to do those things so that the community will come along with the policy and have confidence that it follows their best interests.”
Image via Providence District Council
Construction on a new facility for the Vienna Police Department appears on track to start this December, Vienna Police Chief Jim Morris told the Town of Vienna Planning Commission on Wednesday (Oct. 14).
With the bidding process for a contractor to construct the new station at 215 Center Street S. now complete, the Vienna Town Council will select a winning bidder during its regular meeting on Oct. 26.
Given that timeline, Morris says he anticipates that police department staff will start transitioning out of the existing station and into a temporary facility in the former Faith Baptist Church at 301 Center Street S. within the next 60 days.
“Between now and December, we’re going to slowly be migrating over into the facility,” Morris said, citing information technology needs as the primary challenge for preparing the temporary space.
The Town of Vienna purchased the three-acre Faith Baptist Church property for $5.5 million on Sept. 18 with the goal of converting it into a public facility. Initially, the building will serve as temporary office space for the police department, but the town has not yet settled on a long-term plan for the site.
As part of the 2232 Review process required for proposed public facilities, the Vienna Planning Commission voted on Wednesday to affirm that the proposed use of 301 Center Street S. is in accordance with the town’s comprehensive plan, which the town council amended on Oct. 5 to designate the property for governmental use instead of institutional use.
The planning commission also recommended that the Board of Zoning Appeals approve a conditional use permit for the site so that the police department can utilize it as a temporary facility.
The zoning appeals board’s next meeting is scheduled for Oct. 21.
According to Michael D’Orazio, Vienna’s deputy director of planning and zoning, the police department is planning to primarily use the former church property as office space with a maximum of 15 employees working there at any given time.
The facility will be open 24 hours a day, seven days a week to police staff, with members of the public permitted on Mondays through Fridays by appointment. About 35 parking spaces in the existing church lot will be sectioned off for the police department, both for police vehicles and the staff’s personal vehicles.
Morris says the building at 301 Center Street has definite advantages over the Beulah Road property that Vienna had originally envisioned serving as a temporary facility while the new police station is under construction.
In addition to having more space, the Faith Baptist Church building has two floors so that the police department can set up administrative offices and other rooms accessible to the public on the ground level, while reserving the second floor for functions just for police officers and staff, such as changing rooms, a rest area, and space for roll call, meals, and report writing.
The church also has a gymnasium that can hold fitness equipment for police officers.
“We were very relieved when this space became available,” Morris said.
Image via Town of Vienna


