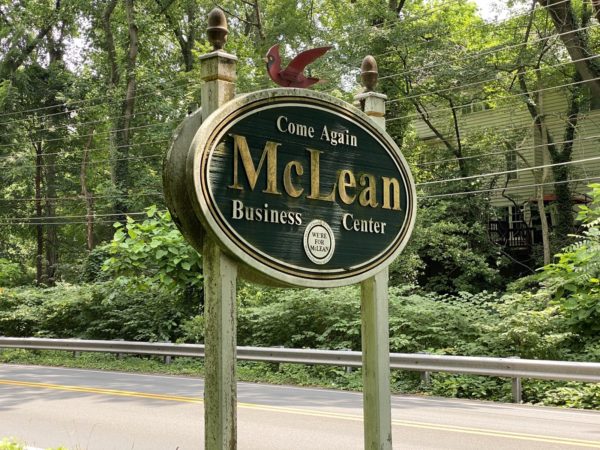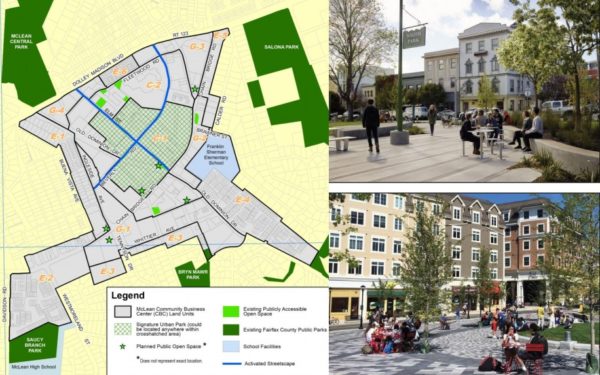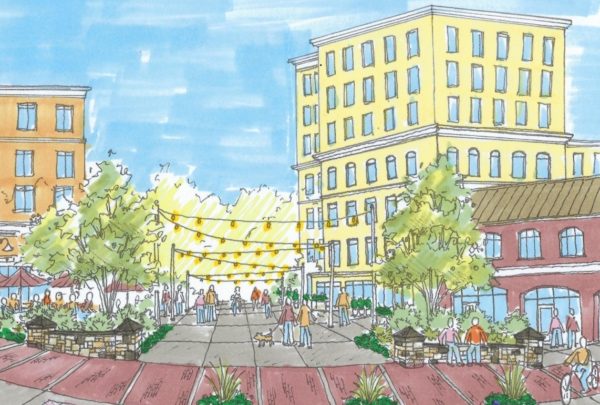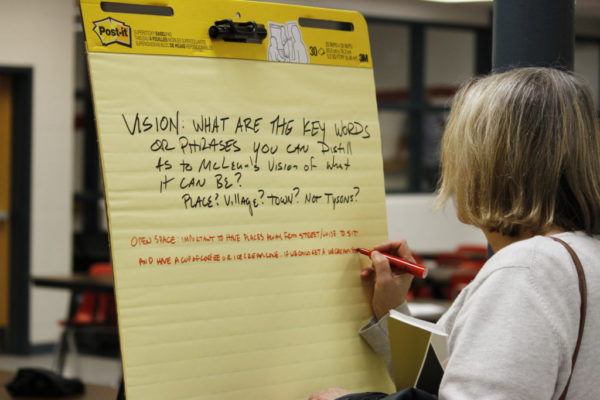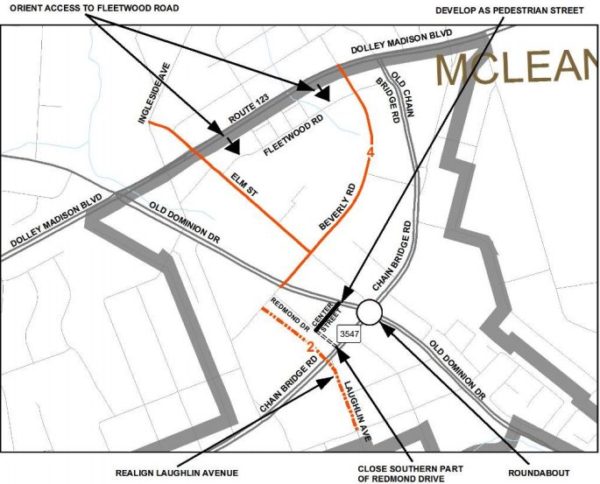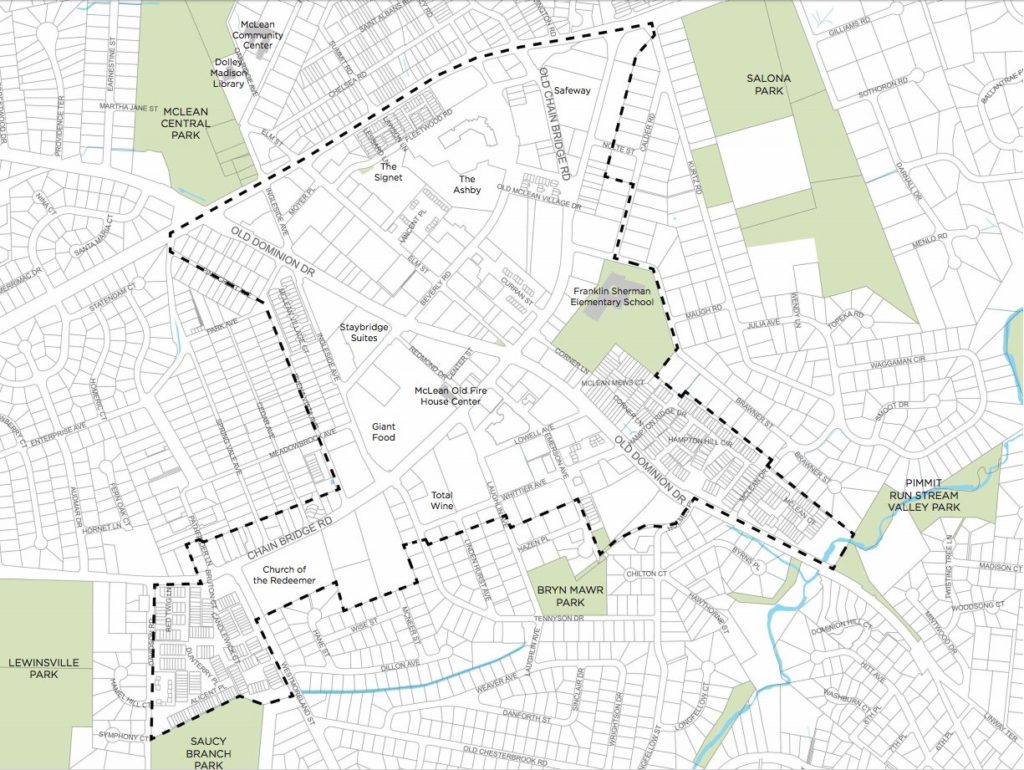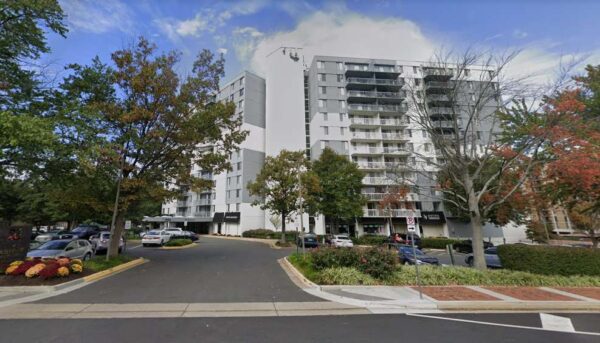
The Ashby at McLean apartment building is one step closer to converting most of its commercial space into additional residential units.
The Fairfax County Planning Commission recommended on Wednesday (Feb. 2) that the Board of Supervisors allow the downtown luxury building to add up to 18 apartments, bringing it up to 274 residential units.
Property owner WashREIT’s project would repurpose nearly 24,000 square feet of commercial space in the building at 1350 Beverly Road. At least 8% of the new units will be affordable.
The proposal initially drew concerns from county wastewater staff that the added units could strain a sewage pipe, adversely affecting other residents in the area, said Planning Commission Vice Chair John Ulfelder, who represents the Dranesville District.
“They were concerned that the addition of even just 18 residential units to this section of sewer could…start to cause backups,” he said.
The sewer pipe at issue is 192 feet long and 8 inches in diameter, feeding into a larger line. According to Ulfelder, wastewater staff determined that an end section, located about one-third of a mile away from The Ashby, was “at its limit.”
At first, a 12-inch-wide pipe was proposed to address concerns, but county staff and WashREIT later decided that a 15-inch pipe could be used instead. The company agreed to a proffer in which it would pay for the upgrades but could then impose surcharges on its apartment units.
WashREIT first sought to convert The Ashby’s commercial space into housing a decade ago, but the project stalled and was later put on hold, as Fairfax County revised its plan for McLean’s Community Business Center.
The resulting Comprehensive Plan amendment was approved in June, allowing increased density in the 230-acre downtown area. The county is now inviting the public to weigh in on design guidelines for future development.
The Ashby project will now go before the Fairfax County Board of Supervisors for a public hearing and final approval today (Tuesday).
Photo via Google Maps
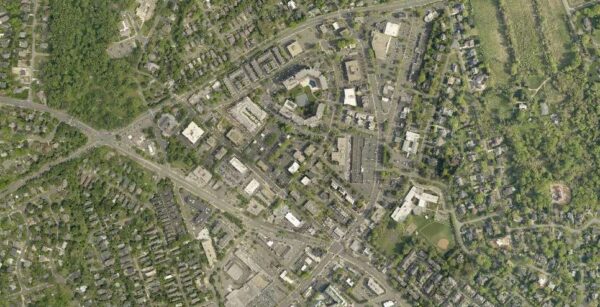
The push to redevelop McLean’s 230-acre downtown area is getting into the nitty-gritty details, giving residents another chance to provide input.
Fairfax County is developing design guidelines that will shape the look of sidewalks, tree plantings, lights, buildings, and more in the McLean Community Business Center, an area centered around the intersection of Chain Bridge Road and Old Dominion Drive.
“The guidelines will focus on the design of streetscape areas (space between the curb and the building), how buildings front the street, trees and landscaping, parking design, and the features desired in future parks and plazas,” JoAnne Fiebe, senior revitalization program manager for the county’s Department of Planning and Development, said in an email.
The process will begin with an advisory group comprised of directors from the McLean Planning Committee. A virtual community-wide kick-off workshop is tentatively slated for March 23.
After convening for the first time from 7:30 to 9 p.m. tomorrow (Wednesday), the advisory group will meet on the fourth Wednesday of each month. All meetings will be held virtually and be open to the public.
The project will result in McLean-specific rules, building off of a first volume of urban design guidelines that the Fairfax County Board of Supervisors approved in 2018 for all of the county’s core commercial centers.
Dranesville District Supervisor John Foust says the countywide document has broad recommendations and best practices for creating streets, enhancing walkability, and promoting a sense of place.
“The McLean District Design Guidelines…include recommendations specific to McLean regarding open space features, building frontage, parking design, trees and landscaping, lighting, street furnishings, and other streetscape details,” he said in an email.
Developers will be encouraged to abide by the guidelines to help implement the community vision for McLean. Fiebe says the county hopes the second volume of design guidelines will:
- Ensure that future development and streetscape improvements meet community expectations regarding design, community character and bicycle/pedestrian accessibility
- Help create a unified appearance for the area
- Offer more environmentally sustainable approaches to redevelopment
The design guidelines project comes after the Board of Supervisors approved a plan to revitalize the McLean CBC in June.
Concluding a multi-year process, the Comprehensive Plan amendment increased the number of potential residential units in the downtown area from 2,175 to 3,850, among other changes. It was the first update to the McLean CBC plan in 20 years.
The comprehensive plan is a “big picture vision” to guide county officials’ decision-making when voting on projects proposed by developers, while the design guidelines will establish the details of that vision and strategies for implementing it, Fiebe explains.
“It is critical to get the details right in order to achieve high-quality walkable places,” Fiebe wrote. “This includes everything from the right paving materials for sidewalks, the right trees, good lighting, etc…And all of this needs to be discussed with the community to ensure that it meets their vision and expectations.”
The Board of Supervisors could sign off on the visual specifications in December.
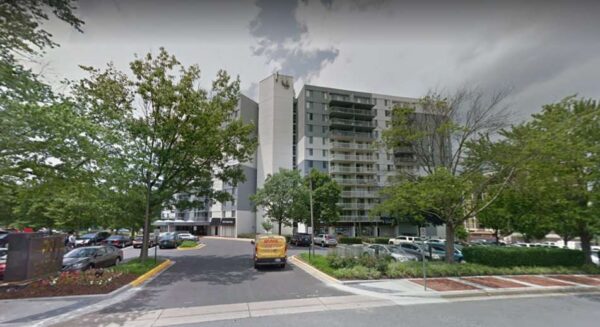
After lying dormant for more than half a decade, a plan to convert retail space in a McLean apartment building into more residences has gained new life.
Located at 1350 Beverly Road, The Ashby at McLean sits in the heart of the Community Business Center (CBC), and like the downtown area as a whole, it has been struggling to attract viable commercial tenants, property owner WashREIT says in a statement of justification submitted to Fairfax County in June.
As a result, WashREIT is now looking to rezone the property so that it can convert the majority of its commercial space — 23,855 out of 28,067 square feet — into 18 new, multifamily residential units.
“These applications request a simple conversion of underperforming commercial space to usable residential units, revitalizing this property without any significant impacts to the area,” WashREIT said in the statement.
Constructed in 1982, The Ashby is 12 stories tall and has 256 residential units. It also has retail and office space on its first and second floors, including The UPS Store, a beauty salon, and two computer consulting stores.
Those tenants all appear to be located on the building’s first floor. The conversion will involve “significantly underperforming commercial space” on the second floor, the application says.
WashREIT, which acquired the apartment building in 1996, first proposed converting the office space to residences on Oct. 5, 2012, according to Fairfax County’s zoning records.
However, the rezoning request languished in the county’s zoning process, and on Aug. 29, 2019, the Department of Planning and Development notified McGuireWoods — the law firm representing WashREIT — that staff intended to dismiss the application because it had been inactive since Sept. 18, 2014.
McGuireWoods Senior Land Use Planner Lori Greenlief responded in October 2019 with a request that the county keep the application active, as the property owner was awaiting the outcome of the then-ongoing McLean CBC Study.
“Washington REIT has been following the study closely and, in fact, has two representatives on the task force,” Greenlief wrote.
Now that the county’s plan to revitalize downtown McLean has been approved, WashREIT has evidently decided that it’s time to revive its plan for The Ashby.
McGuireWoods requested that the rezoning application be reactivated and submitted revised materials on June 23 — one day after the Fairfax County Board of Supervisors voted to adopt the comprehensive plan amendment that came out of the CBC study.
While no physical changes to the site are being proposed, the reduction in retail will shift all but 19 of the building’s 331 parking spaces to residential uses, which will go from 210 spaces for 256 units to 312 spaces for 274 units, improving existing conditions, according to WashREIT.
A parking reduction study by the consulting firm Gorove Slade found that the existing parking supply exceeds demand, and nearby Metro and Fairfax Connector bus stops justify continuing to provide fewer spaces than what the county’s zoning ordinance requires.
“A parking reduction would not adversely affect the surrounding areas,” the study said.
WashREIT’s proposal is scheduled to go before the Fairfax County Planning Commission on Jan. 26, followed by a Board of Supervisors public hearing on Feb. 8.
Photo via Google Maps
A long public process that started with one of Tysons Reporter’s very first stories ended Tuesday night (June 22) when the Fairfax County Board of Supervisors unanimously approved a plan intended to revitalize McLean’s stagnant downtown.
The Community Business Center plan breaks McLean into certain areas where greater density will be allowed in exchange for certain public amenities, with the density gradually decreasing from that new epicenter out towards the existing neighborhoods.
The passage wasn’t without controversy, with prominent community groups like the McLean Citizens Association (MCA) continuing to oppose the plan.
“The MCA opposes the new comprehensive plan because of certain major deficiencies,” MCA representative Scott Spitzer said at Tuesday’s public hearing.
The MCA’s opposition to the plan focused on a few particular issues, like concerns about losing surface parking in favor of a push toward underground or on-street parking. The MCA also sought to have more language in the plan that would guarantee certain above-roof features.
Other speakers at the meeting were more general in their opposition.
“The Mclean CBC vision plan being discussed here today is awful,” said Dennis Findley, a McLean resident and an architect. “It’s just awful…It’s developer-incentivized talking points. It’s a nightmare dystopian vision for my beloved community.”
There was some back-and-forth between Dranesville District Supervisor John Foust and Paul Kohlenberger, president of the Greater McLean Chamber of Commerce. Kohlenberger said his opposition to the plan as drafted was shared by every other McLean community-wide organization, though Foust later pushed back against that claim.
“We, like the others, have broadly supported the plan amendment process and support the aims of the process, and so does the broader community, but significant changes have been made since the task force stopped meeting in December,” Kohlenberger said. “Significant changes have undermined the plans ability to deliver the key benefits: multimodal connectivity, central gathering spaces, housing diversity, and stormwater management.”
In a tense exchange, Foust accused Kohlenberger of misrepresenting the views of other community organizations, stating that different groups have expressed different, sometimes incompatible demands.
“Everything you want is exactly what the organizations that have testified up to this point have said they don’t want,” Foust said. “You are on the outer limits…This is the reason it was so hard to get consensus.”
Other local residents expressed a concern that the McLean CBC plan would turn McLean into a new Tysons, saying they wanted to preserve the community’s “suburban character.”
Foust disputed that fear, saying that the proposed plan will provide more incentive for redevelopment in McLean than the existing comprehensive plan, which currently doesn’t allow enough development to justify the associated costs, but not to the extent allowed in Tysons.
“For many years, I’ve heard from residents who want a more pedestrian-friendly, vibrant downtown where we can celebrate a sense of place, where McLean residents can gather and celebrate community-focused events,” Foust said. “…We are not creating another Tysons. I believe this plan addresses each of the concerns and accommodates the goals set forth by the community.”
Ultimately, Foust led the Board in approval of the project.
“There’s strong interest in both directions,” Foust said. “We tried to find a middle and I think we did. There’s lots of misinformation out there…I think we have an excellent plan. It’s what the community wants, and not necessarily what certain organizations and individuals want. [But] doing nothing in McLean is not an option. Either we revitalize the business district or we continue to deteriorate and provide fewer and fewer community amenities. We see it year after year.”
The rest of the Board of Supervisors asked no questions and made no further comment on the plan. Chair Jeff McKay said he shared Foust’s sentiments regarding the necessity of the plan for McLean’s future.
“Often times we want the amenities, but folks don’t want any impacts, and ultimately we know that’s not possible,” McKay said. “So, we have to craft a plan that tries to balance the issues of revitalization with some real concerns from the community and when you do that, there’s often disagreement over how far one went at the expense of the other. The idea of doing nothing isn’t really acceptable.”
The Fairfax County Planning Commission gave the green light yesterday (Wednesday) to a once-more revised version of a plan to revitalize downtown McLean.
“This amended plan is an important and hopefully major change for the future revitalization of the aging and somewhat dated downtown McLean business and shopping area,” Dranesville District Commissioner John Ulfelder said.
Their unanimous vote came after commissioners made some last-minute changes to the plan in response to nearly two dozen people who aired their criticisms, both general and targeted, during a public hearing last month.
The changes incorporate some of that feedback, specifically on parking and building heights. One change responds to commissioners, who had some concerns regarding a mechanism to review the plan’s progress in 10 years or when 1,660 residential units have been built — whichever comes first.
Commissioners struck a section recommending changes to parking as well as a proposal to close the intersection of Center Street and Old Dominion Drive, which will remain open until a rezoning application is filed and reviewed.
They also clarified a section on building heights surrounding Franklin Sherman Elementary School and McLean Baptist Church such that the buildings abutting them cannot be more than 40 feet tall.
Finally, they recommend only triggering the review once 1,660 residential units have been developed, rather than after 10 years, which Ulfelder described as “an arbitrary time limit.” The revised McLean Community Business Center plan goes into greater detail about what the review could look like and the opportunities for community input ahead of any decision about adding more residences.
Will it be enough to attract developers?
“The proof of the pudding is in the eating,” Ulfelder said.
The commission unanimously supported a follow-on motion directing the county to run a pilot project aimed at making McLean more pedestrian and bicycle-friendly with streets designed to slow down traffic.
“The pilot could include techniques like narrower vehicle lanes, the addition of on-street parking, time-of-day parking, and interim changes to road configurations,” Ulfelder said.
He suggested that the pilot’s scope encompass the area along Old Dominion Drive from Beverley Road to Corner Lane and along Chain Bridge Road from Old Chain Bridge Road to the Tennyson Drive and Ingleside intersections.
His recommendations include some ideas that were struck from the CBC plan’s parking management section.
Ultimately, Ulfelder said the current comprehensive plan has “proved to be too inflexible and unwieldy for landowners and potential developers,” while the proposed plan takes a “new approach that supports change and development while maintaining aspects of the CBC that the residents of McLean love and value.”
He thanked county staff for their work on weekends and after business hours to talk with residents, attend meetings, and continuously revise the plan.
“I think people don’t understand the commitment and sacrifice staff makes on these efforts,” he said.
In response to a new wave of public feedback, Fairfax County staff has revised its drafted plan to revitalize the McLean Community Business Center.
The changes include harder caps on building heights, guarantees for syncing development to public school capacity, and more specific environmental requirements — all concerns that some community members and civic associations have recently raised.
Staff discussed the changes during a virtual open house on Saturday (Feb. 20).
The draft plan is currently under review as it winds through county processes. It will go before the Fairfax County Planning Commission for a public hearing on Apr. 28, followed by a May 18 Board of Supervisors meeting when county leaders will vote on whether to adopt the plan.
McLean Citizens for Right Size Development (Right Size McLean), a coalition of local neighborhood associations, welcomed the changes.
“We were encouraged to see the proposed changes to the maximum heights by zone and that the plan would spell out the maximums in linear feet, reducing the allowable height of the land parcels that abut Franklin Sherman Elementary School along Chain Bridge Road to 40 feet,” Right Size McLean member Linda Walsh said.
Walsh says the group was also glad to see that the new draft sets stronger environmental goals, especially for tree canopies and stormwater quality and quantity.
The McLean CBC study process began in 2018 when consultant StreetSense worked with members of the McLean community to draft a 10-year “Vision Plan.” Since then, a task force appointed by Dranesville District Supervisor John Foust has worked with county staff to create a Comprehensive Plan spanning 25 years.
According to Foust, task force members, and staff, downtown McLean will become a vibrant, biking- and walking-friendly downtown that creates a real sense of place. The plan envisions a total of 3,850 residential units in the district as well as traffic pattern changes and streetscape updates.
The community business center will be divided into three zones: Center, General and Edge, with corresponding heights for each. The most recent draft does not change height caps for buildings in each zone, but it does specify maximum heights in feet as opposed to the number of stories.
Buildings cannot exceed 92 feet (or seven stories), although one building in the Center zone will be allowed to reach 128 feet (or 10 stories). The developer who is awarded the tallest building will be responsible for creating the two-thirds-acre public plaza envisioned in the plan.
General zone buildings surrounding the Center zone can reach 68 feet (five stories). The county did not make any changes to the Edge zone in the most recent draft. Read More
Close to two years since a new vision for downtown McLean was first presented, Fairfax County staff and community representatives are still working on a plan for implementing that vision.
The draft McLean Community Business Center comprehensive plan gives developers more flexibility, while creating parameters designed to protect existing neighborhoods and foster a sense of community.
“We believe the draft plan finds a middle ground, providing for development while preserving what we like about our downtown,” McLean CBC Task Force Chair Kim Dorgan said. “There’s no doubt each of us would change an element here or there, but we think it gives us what the community wants.”
Led by Fairfax County Planning Director Leanna O’Donnell, county staff and the 20-person task force assembled by Dranesville District Supervisor John Foust informed the public about their latest work on the McLean CBC draft plan during a virtual open house held on Saturday (Nov. 7).
Last revised on Oct. 5, the draft McLean CBC comprehensive plan retains many elements that have been in place since consultant Streetsense released its vision plan in December 2018, including the establishment of three zones with development becoming more concentrated closer to the center.
Foust says that, in order to revitalize the CBC, the county has to give developers more incentives to invest in the district, a 230-acre area between Dolley Madison Boulevard, Chain Bridge Road, and Old Dominion Road. One way to do that is to allow more density in the district’s core.
The draft plan sets a maximum height of seven stories for buildings in the designated center zone except for select sites where developers can go up to 10 stories if they provide public open space. It also allows for more residential development than the current comprehensive plan for McLean and no longer prescribes specific uses for specific properties.
“The plan tries to create a positive framework for developers to come forward,” said Elizabeth Hagg, who serves as deputy director for the Fairfax County Office of Community Revitalization.
McLean is also one of six locations included in a new economic incentive program approved by the Fairfax County Board of Supervisors in September. The program offers developers a 10-year real estate tax abatement for redevelopment projects in the designated areas.
“This plan and possible tax abatement could work together and stimulate future investments,” Hagg said. “We’re very gung-ho about it, and we think the timing with this comprehensive plan going forward could be the spark that we need.”
At the same time, county staff and the task force, which has been meeting regularly since May 2018, have tweaked the draft plan in response to residents’ concerns about the impact that more development could have on traffic, parking, and the availability of open space.
While a Fairfax County Department of Transportation analysis predicts a slight uptick in traffic during peak hours in the future, the proposed land use changes in the draft plan would maintain or improve conditions for all travel modes, according to FCDOT transportation planner Zach Krohmal.
The draft plan also calls for a more connected network of pedestrian and bicycle routes separate from roads and for wider sidewalks, particularly along Old Dominion Road, to accommodate travelers as well as outdoor seating areas and other amenities for restaurants and retailers.
A section of the draft plan that says parking in the center zone will mostly be in structures or underground with on-street parking encouraged, but surface parking limited, has been crossed out.
Hagg says surface parking will be allowed for mixed-use developments, though it will generally be located to the side or in the back of buildings.
Task force members who commented during the open house expressed optimism that the new McLean CBC comprehensive plan will be a necessary improvement over the existing one, revitalizing the area while also giving it a stronger sense of place and addressing issues like pedestrian safety and flooding.
“I personally believe the concept behind the plan is very good,” McLean Planning Committee President Rich Salopek said, acknowledging that there is a lot of diversity of opinions within his group. “…I think it’s a sound strategy, and if the plan develops as we all hope, I think it’ll make a very livable, walkable downtown that we can all be proud of.”
Fairfax County staffers will host a virtual question-and-answer session on the draft plan on Nov. 16, and the McLean CBC study is expected to be completed in the first quarter of 2021.
Photo via Supervisor John Foust/Twitter
(Updated at 11:20 a.m.) McLean could be going through some significant changes, and next week is the final meeting to weigh in on those plans.
After nearly a year of collecting feedback and holding community meetings, the final vision plan meeting for the McLean Commercial Business Center (CBC) will be held on Monday, Dec. 17 from 7-9 p.m. in Longfellow Middle School (2000 Westmoreland Street).
The plan is to transform downtown McLean, the CBC, from a clump of intersections linked by gas stations to a more pedestrian friendly community destination. At earlier community meetings, ambitious comparisons were made to Maple Avenue in Vienna or Old Town in Alexandria.
At the most recent meeting, on Nov. 19, consultant Streetsense announced that the plan would recommend closing Center Street to vehicles and developing it as a pedestrian route. The plan recommends more off-street trails and on-street bike lanes be added throughout McLean, connecting the downtown area to the community center and library.
The five-way intersection at Old Dominion and Chain Bridge Road is recommended to be replaced with a roundabout.
At next week’s meeting, the CBC website says Streetsense will present the compiled and analyzed community input from the open houses and the final plan for the downtown area. The next steps following the plans completion will also be discussed at the meeting. For those unable to attend the event, it will be recorded and available on the project webpage.
Most of those who spoke at the open houses said their big goal was to make the downtown area walkable. Residents said they often wind up driving from one business to the other rather than cross busy streets. Community amenities like the McLean Central Park are cut off from the rest of the downtown by the busy Dolley Madison Blvd.
The study found that the CBC is mostly ranked as a “high stress” area for bicycling. Plans for future bike improvements would relieve some of that stress for cyclists, particularly along Chain Bridge Road.
Graphic via Fairfax County Department of Transportation
What is McLean?
A common theme at last night’s (Thursday) open house for the McLean Community Business Center (CBC) Planning Study is that McLean is a community without a sense of identity. The CBC is as close as McLean has to a downtown, but it’s one whose core has more gas stations than coffee shops.
The CBC Planning Study is an effort to change that and transform downtown McLean into something residents could be proud of and hopefully kickstart economic revitalization in the area. The CBC Plan would act as an update to the 20-year-old Comprehensive Plan for McLean.
Last night was the CBC Planning Study’s first open house and focused on collecting input from citizens.
McLean exists on the periphery of the hustle and bustle of Tysons, feeling more like a village than a city. At the meeting inside the McLean High School cafeteria, the few dozen attendees mostly knew each other and many have been to earlier CBC planning meetings. But unlike other Northern Virginia communities like Arlington or Falls Church, citizens of McLean say there’s no feeling of a central community.
“I would like McLean to have a sense of place,” said local resident Nancy McFalls. “I want to go here and feel like there is a downtown. Nothing crazy big, not a megalopolis, but it would be cool if it felt like a more organic downtown area.”
McFalls, like many other nearby residents, said she wants the area to be more walkable.
“I drive to the Giant, then I get in my car and drive across the street to the Total Wine,” said McFalls. “It’s not far, but I don’t want to be hit by a car crossing the road.”
As McFalls started talking about her vision for a more pedestrian- and park-friendly downtown McLean, friends joined in and referenced the Italian tradition of “la passeggiata,” the art of a social walk in the evenings. McFalls agreed, saying they hope for a more European-style downtown where residents can mingle and enjoy the local park.
“Currently, McLean is a place where you run errands,” said Kim Dorgan, a local resident and chair of the McLean CBC Study Task Force. “I would like McLean to have more of a village feeling, something distinct from the high rises in Tysons.”
Rob Jackson, chair of the McLean Citizens Association’s Planning and Zoning Committee, echoed sentiments from Supervisor John Foust in saying that the area will also have to contend with the ever-swelling plague of traffic coming to and from Tysons through McLean.
Colin Greene, senior director of planning for project consultant Streetsense, said that over the next five years McLean is projected to have 80,000 square feet of retail developed, though much of this would be replacing existing retail locations. Over ten years, Greene said McLean should expect an additional 40,000 square feet of retail to be built in the area.
Greene also noted that residential growth in McLean is expected to rise, with 900 total units projected to be built in the area over the next ten years. Most of these, Greene said, will be apartment buildings.
But Bill Frazer, a local resident, said he was concerned that the plans and projections didn’t take into account the intentions of the people who own much of the land in downtown McLean.
“There are people here who own a significant amount of property,” said Frazer. “So all that talk about new office space and such going in there won’t happen without those property owners.”
Katrina Newtson from the Fairfax County Department of Planning and Zoning said the task force is comprised of several landowners and is working on pulling all of the major stakeholders in McLean into the process.
Input on the CBC Planning Study will be collected until Nov. 15. The next open house will be held on Nov. 8 from 7-9 p.m. in the McLean High School cafeteria.
The CBC Planning Study meets through early spring to draft a plan for downtown McLean. In late 2019 or early 2020, the final vision plan will be sent to the Board of Supervisors for adoption.


