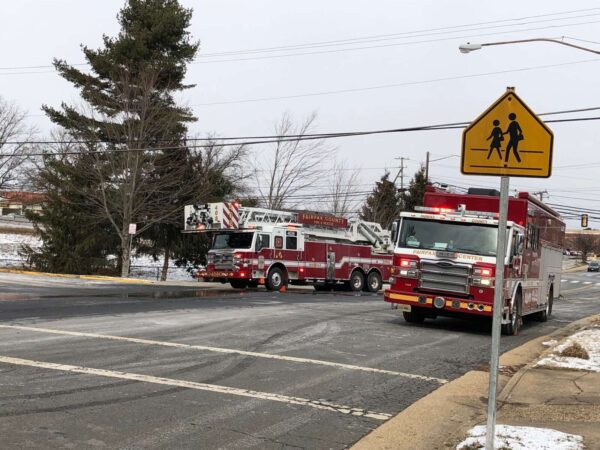Input Sought on Renaming Supervisor Districts — Fairfax County’s Redistricting Advisory Committee is seeking input from residents, businesses, and more on whether the county should rename Lee, Mason, Mount Vernon, Springfield, and Sully districts. The committee will make recommendations on March 1. [Fairfax County Government]
FCPS Test-to-Stay Program Begins — Fairfax County Public Schools launched test-to-stay programs at seven schools yesterday (Monday). Part of a statewide pilot, the program allows unvaccinated students identified as close contacts of someone who tests positive for COVID-19 to keep attending school in person if they take a rapid test every morning for five consecutive days, test negative, and are asymptomatic. [WTOP]
White House Replica in McLean Sold — A 12,000 square-foot replica of the White House located at 1111 Towlston Road sold for $2.438 million in January. The six-bedroom house includes an attempted recreation of the Oval Office and was built in 1995 by a Vietnam refugee who wanted to pay homage to the U.S. [D.C. UrbanTurf]
Former Dranesville District Supervisor Remembered — “Former Dranesville District Supervisor Rufus Phillips III (D), who had served in the U.S. Army and later with the Central Intelligence Agency, died Dec. 29, 2021, at age 92 from complications of pneumonia. A longtime McLean resident, Phillips was elected to the Board of Supervisors in 1971 and served until 1975, said Supervisor John Foust (D-Dranesville) at the board’s Jan. 25 meeting.” [Sun Gazette/Inside NoVA]
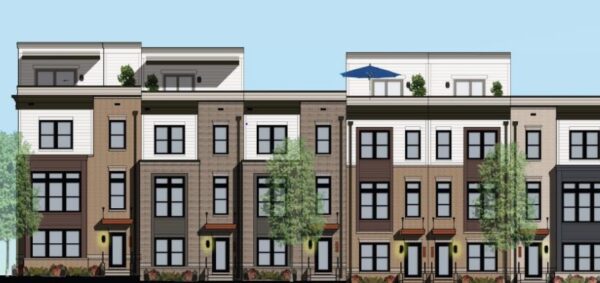
A developer has received the go-ahead to build townhomes on a Pimmit Hills property currently occupied by a circular C-shaped office building from the 1970s.
The Fairfax County Board of Supervisors approved the project Tuesday (Jan. 25) after Bethesda-based developer EYA addressed concerns from officials and community members about potential flooding issues in the area.
The project at 7700 Leesburg Pike calls for 104 townhomes that could be three stories high with fourth-story additions.
“By converting an old, dated office building into residential, we’re significantly reducing the number of vehicle trips into and out of the site,” Cooley LLP attorney Mark Looney said, describing those changes as part of several benefits of the project.
Looney, who represented the developer, said parts of the property are below the ground due to grading, and trees next to the buildings show the development won’t overwhelm the neighborhood.
Before the Fairfax County Planning Commission approved the project on Nov. 10, officials worked with the developer to establish more demanding standards for stormwater management and flooding. Heavy rain has led to water issues in basements and yards near the community.
Supervisors approved a Comprehensive Plan amendment on Oct. 19, 2021, allowing the development to proceed as long as it met certain conditions to mitigate downstream flooding and reduce runoff, including stormwater management controls above the county’s minimum standards.
EYA noted it will provide an underground detention system for stormwater as well as a water filtering system with two treatment facilities to address phosphorous levels, which can be harmful to people and animals.
(Updated at 9:35 am. on 12/10/2021) The Highland District apartments — now branded The Rylan — are on their way toward completion next year.
Construction crews are now adding floors and setting the wooden framework in place for a five-story complex with 390 units of multifamily housing at 1768 Old Meadow Road.
Despite supply-chain issues making it harder to obtain materials, the project remains on track to be finished in summer 2022, according to Josh Wooldridge of The NRP Group, the developer behind The Rylan.
However, don’t expect a restaurant or coffee shop to follow suit.
When Fairfax County approved the Highland District in 2016, plans for the mixed-use development along Old Meadow Road featured a commitment to between 10,000 and 37,000 square feet of retail and service space.
That now appears unlikely to come to fruition, according to Wooldridge.
The Rylan was previously envisioned with 5,000 square feet of retail under original developer MRP Realty, but the current developers chose to go entirely residential, he says.
NRP specializes in apartment development, and there was no mention of retail when the company announced in May 2020 that it had partnered with real estate firm PointOne Holdings to work on the building.
“Essentially, there’s no market for it,” Wooldridge told Tysons Reporter. “When you put just a little bit of retail in these buildings, it almost never succeeds.”
While having ground-floor retail to serve residents sounds appealing, it’s risky unless the property lands a major brand like Starbucks, Wooldridge says, pointing to the closure of Republik Coffee Bar in Highgate at The Mile as an example.
He also says Tysons East is becoming “over-retailed,” noting that the initial proposal for The Rylan is dwarfed by the nearby Scotts Run development, where The Heming apartment building alone is expected to boast 38,000 square feet of commercial space.
Retail is also out at The Bexley, the condominium complex across the street that developer NV Homes completed in 2020. Wooldridge says that, as far as NRP is aware, the owners of the three other parcels designated for the Highland District have no plans to redevelop them, instead leaving the existing office buildings in place.
Despite the change in plans, Wooldridge says NRP is “really excited about what’s happening in Tysons,” noting The Rylan’s proximity to the Capital One headquarters and Fairfax County’s recently added recreational trail along Scott’s Run.
“So, you’re going to be able to walk from our site along that path up to the [McLean] Metro,” he said.
He also noted that the apartment building will benefit from the future pedestrian bridge connecting Old Meadow Road to Tysons Corner Center over I-495. A crew is currently preparing the site for the Virginia Department of Transportation project.
“On the weekend, weather’s nice, real easy walk over to the movie theater and to the food court at the mall,” Wooldridge said.
Amenities will include a resident clubroom with gaming rooms, working areas and a doorman, infinity edge pool, yoga lawns, outdoor activity areas, outdoor grilling areas, and a warehouse-style fitness center with separate spin and cardio studios, PointOne Holdings previously said.
The development will also have pocket parks, according to Woolridge.
Pricing could be released in the spring.
David Taube contributed to this report.
Developers broke ground last week on a project to construct new townhomes on part of Graham Park Plaza.
The project will bring 177 townhomes to the West Falls Church shopping plaza at 7271 Arlington Boulevard. The developer committed to having 22 of those in Fairfax County’s affordable dwelling unit program.
It’ll also redevelop the area with public greenspace, improved sidewalks, and bicycle facilities.
Bethesda-based developer EYA, which is also involved in several other projects in the Falls Church area, has sold 40 townhomes so far, and the next phase of sales will occur early next year, a spokesperson said.
“This project supports one of our key strategic objectives, to provide attainably priced homeownership options in a well-designed, walkable neighborhood,” Evan Goldman, an executive with EYA, said in a news release.
The three-story townhomes with an option for a fourth-story loft start in the mid-$600,000s.
Goldman participated in a groundbreaking ceremony last Wednesday (Dec. 1) with Fairfax County Board of Supervisors Chairman Jeff McKay, Mason District Supervisor Penny Gross, and others, including representatives of property management firm Federal Realty, which has retained part of the plaza.
Federal Realty previously owned the entire plaza but sold 8 acres on the western side for $20.25 million in March to make way for the townhouse project. Several buildings on the eastern half of the plaza, including a Giant grocery store, were slated to remain for retail.
McKay said revitalization projects take a lot of creativity.
“It’s not just another development,” he said. “It’s revitalization and transformation of a part of the county where we need to continue that momentum.”
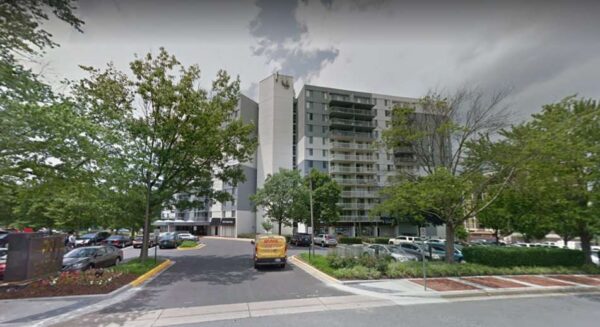
After lying dormant for more than half a decade, a plan to convert retail space in a McLean apartment building into more residences has gained new life.
Located at 1350 Beverly Road, The Ashby at McLean sits in the heart of the Community Business Center (CBC), and like the downtown area as a whole, it has been struggling to attract viable commercial tenants, property owner WashREIT says in a statement of justification submitted to Fairfax County in June.
As a result, WashREIT is now looking to rezone the property so that it can convert the majority of its commercial space — 23,855 out of 28,067 square feet — into 18 new, multifamily residential units.
“These applications request a simple conversion of underperforming commercial space to usable residential units, revitalizing this property without any significant impacts to the area,” WashREIT said in the statement.
Constructed in 1982, The Ashby is 12 stories tall and has 256 residential units. It also has retail and office space on its first and second floors, including The UPS Store, a beauty salon, and two computer consulting stores.
Those tenants all appear to be located on the building’s first floor. The conversion will involve “significantly underperforming commercial space” on the second floor, the application says.
WashREIT, which acquired the apartment building in 1996, first proposed converting the office space to residences on Oct. 5, 2012, according to Fairfax County’s zoning records.
However, the rezoning request languished in the county’s zoning process, and on Aug. 29, 2019, the Department of Planning and Development notified McGuireWoods — the law firm representing WashREIT — that staff intended to dismiss the application because it had been inactive since Sept. 18, 2014.
McGuireWoods Senior Land Use Planner Lori Greenlief responded in October 2019 with a request that the county keep the application active, as the property owner was awaiting the outcome of the then-ongoing McLean CBC Study.
“Washington REIT has been following the study closely and, in fact, has two representatives on the task force,” Greenlief wrote.
Now that the county’s plan to revitalize downtown McLean has been approved, WashREIT has evidently decided that it’s time to revive its plan for The Ashby.
McGuireWoods requested that the rezoning application be reactivated and submitted revised materials on June 23 — one day after the Fairfax County Board of Supervisors voted to adopt the comprehensive plan amendment that came out of the CBC study.
While no physical changes to the site are being proposed, the reduction in retail will shift all but 19 of the building’s 331 parking spaces to residential uses, which will go from 210 spaces for 256 units to 312 spaces for 274 units, improving existing conditions, according to WashREIT.
A parking reduction study by the consulting firm Gorove Slade found that the existing parking supply exceeds demand, and nearby Metro and Fairfax Connector bus stops justify continuing to provide fewer spaces than what the county’s zoning ordinance requires.
“A parking reduction would not adversely affect the surrounding areas,” the study said.
WashREIT’s proposal is scheduled to go before the Fairfax County Planning Commission on Jan. 26, followed by a Board of Supervisors public hearing on Feb. 8.
Photo via Google Maps
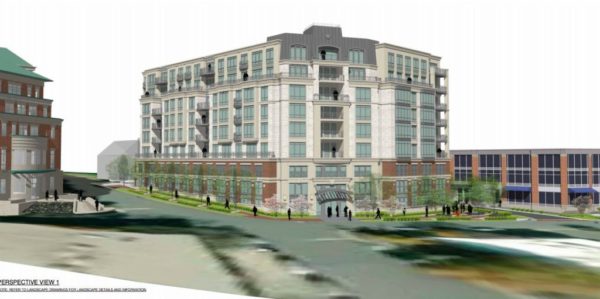
Construction could be on the horizon for a six-story condominium project that was approved for downtown McLean more than three years ago.
The Fairfax County Board of Supervisors approved an interim parking plan on Nov. 9 that lets the existing three-story office building at 6707 Old Dominion Drive maintain its parking obligations while a rear lot is replaced with the new residential development.
Located along Lowell and Emerson avenues, which will be widened from four to six feet and paved with brick, the multi-family residential building will include a partially underground parking garage with 179 spaces across three-and-a-half levels, along with 18 surface parking spaces.
The new parking will serve both the development and the office building, which was built in 1980.
The parking plan will provide shuttle service from three parking locations with a total of 140 spaces:
- St. John’s Episcopal Church (6715 Georgetown Pike)
- St. Luke Serbian Orthodox Church (6801 George Pike)
- St. John the Beloved Roman Catholic Church (6420 Linway Terrace)
There will also be up to 32 spots available on site during the construction project.
As summarized by county staff, the plan also offers “incentives for tenants and patrons to utilize taxis, car-sharing services, Metrobus, and carpools and a program to ensure that construction workers park at an approved offsite location.”
Developer Benchmark Associates will be required to submit periodic reports to the county documenting parking activities and any issues or needed modifications to the plan.
Approved by the Board of Supervisors in October 2018, the project calls for a 94,000 square-foot building with 44 condominium units, 12% of which the developer has committed to making workforce housing.
Proposed amenities include a 3,850 square-foot roof terrace for residents with an outdoor kitchen, fire pit, seating, and an area covered with artificial turf. An outdoor plaza and art for the public are also planned.
According to Dranesville District Supervisor John Foust’s office, no further votes are needed from the Fairfax County Planning Commission or Board of Supervisors for the project, just county staff approvals for the site and building plans.
Benchmark Associates didn’t return messages seeking comment about the timeline of the project by press time.
Construction is anticipated to occur over a 12 to 18‐month period, according to the parking plan.
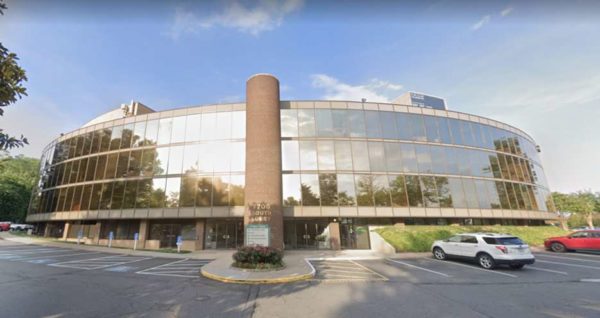
A townhome development planned for 7700 Leesburg Pike will include stormwater facilities intended to address flooding concerns in the nearby Pimmit Hills neighborhood.
The Fairfax County Planning Commission approved the more stringent plan for the site currently occupied by a circular office building on Nov. 10, determining that developer EYA met the county’s new standards to help prevent flood damage to nearby properties.
“We don’t want to have this development impact the downstream,” Commissioner Mary Cortina, who represents Braddock District, said during a Nov. 3 public hearing.
She noted that the property is not a big runoff producer today, but commissioners don’t want the proposed development to make flooding any worse.
The Board of Supervisors voted on Oct. 19 to adopt a comprehensive plan amendment allowing a residential project to proceed if it exceeded certain stormwater management standards to mitigate downstream flooding, among other factors.
Located on a hill, the four-story office was built in 1976 and includes professional and medical offices as well as a private college of nursing.
EYA is seeking to replace the office building with 104 townhomes, nine of which would be affordable dwelling units. The townhomes could be three stories high with optional fourth-story additions.
“Pimmit Hills has experienced a lot of problems with stormwater through the Pimmit Run watershed and through some of their sub watersheds,” said Dranesville District Commissioner John Ulfelder, who serves as the planning commission’s vice chair. “People have had flooded basements many times, and there’ve been lots of complaints.”
An engineer for the project conceded that the proposed development would make the site 12% more impervious, meaning it will have surfaces that produce runoff as opposed to vegetated areas that absorb water.
But the developer is pursuing several solutions to address stormwater issues, according to a county staff report.
That includes reducing possible discharges of phosphorous, which can be harmful to people and animals. EYA will provide two water treatment facilities to improve worst-case scenarios for different levels of flooding, including a 100-year-flood, which isn’t required.
According to the county report, the developer has committed in a proffer to meeting certain targets for stormwater runoff reduction:
The applicant proposes to reduce the 1-year site peak runoff rate to a minimum of 5% below the allowable release rate determined using the energy balance equation for sites draining to a natural stream. The site peak runoff rates for the 2-year event will be reduced below the peak runoff rates of the site as it exists prior to the current development by a minimum of 20%. The 10-year site peak runoff rate will be reduced to the peak runoff rate that would drain off the site if it has a forested condition. The 100- year site peak runoff rate will also be reduced a minimum of 10% below the peak runoff rate that would be released from the post-development site if it did not have any stormwater measures.
The Board of Supervisors will still have to give the final approval to the townhouse project, which Ulfelder said might not be scheduled this year.
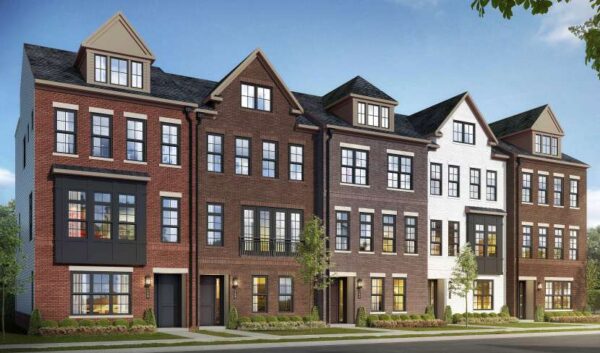
The luxury housing developer Toll Brothers is looking to demolish 12 single-family houses in order to build 52 townhomes with two public parks in Tysons East.
The publicly traded Fortune 500 company is looking to create a townhome development that it has dubbed Seneca Assemblage between Seneca and La Salle avenues by the Dulles Toll Road, alongside the existing McLean Ridge and The Westerlies neighborhoods.
A conceptual design submitted to the Fairfax County Department of Planning and Development in September as part of a rezoning application shows four-story homes in a building of five units with a brick front or facade.
The county would have to rezone 20 parcels from residential to planned development housing for the project to proceed. Toll Brothers’ submitted development plan shows six seven-unit buildings, a four-unit building, and two three-unit buildings, with garages in the back of units.
Seven residences would be affordable units and one would be considered a workforce unit, priced at reduced rates for people who are under certain incomes.
A road would also be created to connect Seneca and La Salle near the middle of the development.
The Fairfax County Board of Supervisors already agreed on June 22 to allow one piece of the project, giving the developer right-of-way for a new, private street called Buena Vista Road that will be incorporated into a park developed by the company.
“A new publicly accessible park, Buena Vista Park, is proposed on the to-be-vacated Buena Vista right-of-way in the northern portion of the Subject Property,” Walsh Colucci senior land use planner Elizabeth Baker said in an Aug. 25 statement on the developer’s behalf.
One of three planned parks collectively totaling 0.68 acres, about half the size of a football field, Buena Vista Park will occupy approximately 0.31 acres and feature turf, trees for shade, and outdoor seating.
“The existing trail will remain in the center of the park space,” Baker wrote. “This park will provide pedestrian connectivity between Seneca and La Salle Avenues, offer a passive recreation open space, and create a buffer between the proposed development and the McLean Ridge townhome community to the north.”
The southern end of the development would have a publicly accessible 0.25-acre green space called Point Park with a recreational area for toddlers as well as an open lawn, sidewalks, and paths.
The application also calls for a 0.12-acre, private outdoor space next to The Westerlies residential community with walking paths, an open lawn area, landscaping, and outdoor seating.
According to the statement of justification, Buena Vista Road will have a 6 to 8-foot-wide landscape amenity panel and a 6-foot-wide sidewalk. Toll Brothers says it will provide 119 parking spaces for the development, along with 29 on-street spaces on Seneca and La Salle.
The developer’s planned proffers include a public schools contribution and a commitment to reducing vehicle trips in the area for residential uses by 25%.
Designs suggest two homes would remain: a two-story home at 1642 La Salle Avenue as well as a three-story home at 1652 La Salle Avenue. The latter will be considered Unit 53 in Seneca Assemblage, while the former property could be integrated later, the application says.
According to the application, Toll Brothers believes its proposal will support the county’s vision for Tysons by redeveloping single-family, detached dwellings with a townhome community that includes affordable and workforce housing.
“A connected street grid and improved pedestrian circulation will promote connectivity,” Baker wrote. “Improved streetscapes will invite pedestrians to explore this new community and the new public parks will enhance the recreational opportunities and natural beauty of the neighborhood.”
A Fairfax County Planning Commission public hearing is currently slated for Sept. 14, 2022.

(Updated at 1:20 p.m.) The Weekly Planner is a roundup of interesting events coming up over the next week in the Tysons area.
We’ve searched the web for events of note in Tysons, Vienna, Merrifield, McLean, and Falls Church. Know of any we’ve missed? Tell us!
Tuesday (Oct. 26)
- “Blankets to Bust Breast Cancer” — 6-7 p.m. at The Plaza at Tysons Corner Center (7901 Tysons One Place) — AR Workshop Alexandria and Barrel & Bushel present a Summerfest Crafty Hour fundraising event. No knitting experience is necessary. Participants will receive yarn and instruction. Cost is $10, and proceeds go to the Tigerlily Foundation, a national breast cancer foundation.
Wednesday (Oct. 27)
- Halloween Parade — 7-8:30 p.m. on Maple Avenue in Vienna — Enjoy costumes and floats, marching bands, and performances. Families and children can join the parade, too.
Thursday (Oct. 28)
- Fair Housing Public Forum — 6:30-8 p.m. online — Fairfax County is inviting people to attend a community forum to participate in the Regional Fair Housing Plan and provide input on local housing issues. The forum is free, but registration is required.
Friday (Oct. 29)
- “Waitress” — 8 p.m. at Capital One Hall (7750 Capital One Tower Road) — A Broadway musical comes to Tysons’ new performing arts venue. The story unfolds with a baking contest offering a wife escape from her small town. Tickets start at $44.50 plus fees. There are additional performances on Saturday and Sunday.
Saturday (Oct. 30)
- Second Somewhat Annual Craft Fair — 11 a.m. to 2 p.m. at the Vienna Community Center (120 Cherry St. SE) — Check out crafts, talents, and more, from hand-spun dyed yarns to alcohol ink art, involving artists connected with the nonprofit Wildlife Rescue League.
- Halloween Carnival — 1-3 p.m. and 3:30-5:30 p.m. at Cherry Hill Park (312 Park Ave.) in Falls Church — The City of Falls Church offers games, inflatables, music, and snacks aimed at kids ages 2 to 11. Cost is $1 per person, cash only.
- Halloween Best in Show — 1-3 p.m. at The Boro Park (8350 Broad Street) in Tysons — The Boro celebrates Halloween with its first-ever dog costume contest, which will also feature a live DJ, a photo booth, crafts, trick-or-treating, and lawn games. Competitors can register themselves and their pet online in advance, though walk-in registrations will be welcome.
- Laura Benanti at Wolf Trap — 3 p.m. and 8 p.m. at The Barns (1635 Trap Road) — Join the Tony Award-winning Broadway performer for songs and stories from her career. Tickets start at $42 plus fees.
- OFC’s House of Terror and Family Trunk or Treat — 5-10 p.m. at The Old Firehouse (1440 Chain Bridge Road) — Treat yourself to scares and non-scary alternatives with walk-through experiences and other activities. The House of Terror, which costs $5 for entry, will have no jumps, scares, or fears from 5-7 p.m., but that will switch starting at 7:30 p.m.
Sunday (Oct. 31)
- Mosaic Halloween Spooktacular — Mosaic District in Merrifield — Enjoy Halloween activities such as face painting from noon to 6 p.m. in Strawberry Park, where “The Addams Family” will show at 6 p.m.
- Pathways out of Poverty in Northern Virginia (Online) — 3:30-5 p.m. — Lewinsville Presbyterian Church and Lutheran Church of the Redeemer are holding a series about escaping poverty. The first event is focused on affordable housing.
Photo via Town of Vienna/Facebook
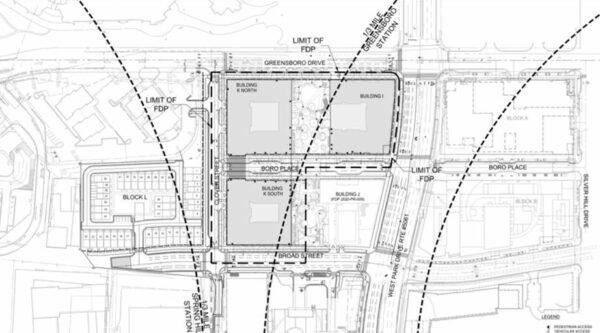
The Fairfax County Planning Commission voted on Wednesday (Oct. 13) to advance the proposed Silverstone Senior Living facility at The Boro in Tysons.
Plans for the senior housing call for the construction of a 16-story building with 275,000 square feet of gross floor area and up to 210 beds with 198 rooms. Of those rooms, 118 will be designated for independent living, 56 for assisted living and 24 for memory care. The facility is not anticipated to have skilled nursing care.
The facility — which is expected to be finished in late 2023 — is one of four parcels planned as part of an expansion of The Boro by developer The Meridian Group.
The other parcels include two workforce and market-rate residential buildings with approximately 34,000 square feet of retail, with one block offering 122 residences and the other 421 residences. The two buildings could be complete in 2024.
The final block is planned for town homes or a health club to supplement a park at the corner of Clover and Broad streets.
The planning commission’s approval of the plans and rezoning application for the senior living facility comes on the heels of an Oct. 6 public hearing, where citizens shared comments about accessibility, stormwater management, the design of streetlights, and more.
In terms of stormwater management, county staff explained the inclusion of bioretention tree pits in the project to treat storm water from adjacent roadways.
“On this particular application, it’s treating more than 30% of the storm water generated on this site,” Katie Quinn, from the county’s department of planning and development, said.
“I think, more broadly, staff acknowledges and appreciates the concern of having these next to parking lanes, and we’ll be doing some more research internally to see if there’s something differently we can do going forward to address that concern.”
Quinn also noted that landscaping amenity panels planned next to on-street parking will have an 18-inch step off between the curb and tree pits, but there will be breaks in the panels “so that someone can kind of cut through the landscape amenity panels to get to the sidewalk.”
Elizabeth Baker, a land-use lawyer with Walsh Colucci who represented The Meridian Group, gave the commission a commitment to provide the same kind of lighting on this new portion of The Boro as originally provided, while keeping with the Tysons Urban Design Guidelines.
In response to a query about providing an alternative to dog parks, Baker said the project will include multiple parks and proposed an additional proffer to provide pet waste stations in each park and on Clover Street.
Lynne Strobel, an attorney representing Silverstone, responded to concerns about emergency access for residents at the facility by saying that the drop-off area provided on Boro Place will allow easy access to the building for emergency responders, and that the garage will also have an area designed for non-emergency pickups.
Before Wednesday’s voting concluded, however, multiple members of the commission emphasized the need for conscious thought and planning for accessibility to be implemented in The Boro going forward.
“I think that we need — and I mean both applicants and the county staff — to think more carefully and creatively about accessibility issues throughout Tysons,” said John Ulfelder, who serves as the planning commission’s vice chairman and represents Dranesville District.
“The fact is, this is a new city, highly diverse, something for everyone, and we’re trying to make certain that everybody with accessibility issues are fully accounted for and included in the new urban community.”


