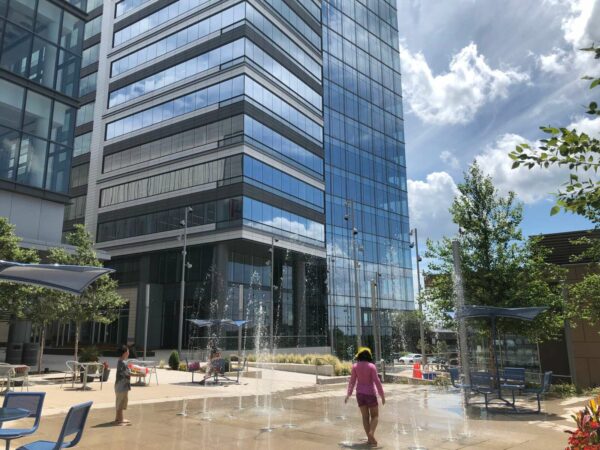Just as one crane in Tysons prepares to descend, another has emerged on the other side of I-495 to fill the skyline.
Construction has moved above ground on The Monarch, a luxury condominium tower under development at 7887 Jones Branch Drive northeast of Tysons Galleria, developer Renaissance Centro announced in a news release yesterday (Monday).
The Monarch originally broke ground in April 2019 and was expected to open in late 2020. However, the departure of the project’s contractor stalled work on the building until this past June, after Hoar Construction was selected as the new general contractor.
With construction underway again, The Monarch says Hoar is on schedule to deliver the 20-story, 94-unit tower by mid-2023.
Despite the construction hiatus, more than 30% of the available condos have already been sold, according to the developer, which says the purchase contracts for three of the units have exceeded $3.5 million each — record prices for the Tysons market.
Accompanied by 6,000 square feet of ground-floor retail space, The Monarch’s condos come in more than a dozen different floor plans, ranging in size from 800 to 4,090 square feet and in price from $600,000 to $4.1 million.
According to the news release, amenities include personalized concierge service, a hospitality suite for visitors, a fitness center, and a pool:
Designed by WDG Architecture, the iconic Monarch tower will have only two to seven residences per floor, some with direct elevator access. All units except studios will have floor-to-ceiling windows on two or three sides and expansive balconies or terraces.
Residents will enjoy a variety of indoor and outdoor shared spaces for relaxing, socializing, and staying active. The lushly landscaped garden terrace will feature an inviting pool surrounded by lounge seating and grill stations. The terrace will overlook a stand of mature trees including a trail leading to Arbor Row Stream Valley Park.
An impressive residents’ lounge with comfortable seating will be located adjacent to the garden terrace, with a fireplace, book nook, bar area, and catering kitchen. A state-of-the-art fitness center will be on the same floor, and will feature high-end exercise equipment, a stretching area, spa-like locker rooms, and personalized fitness options. Topping it all off will be Monarch’s exclusive 20th floor private dining room with stunning 180-degree views of the surrounding area.
Monarch’s meticulously designed residences are distinguished by spacious living rooms, walk-in showers, large closets, luxurious bathrooms, and white oak flooring throughout. The open chef-inspired kitchens will have oversized waterfall kitchen islands, quartz countertops and full-height backsplashes, concealed-panel Miele appliances, and modern European cabinetry. Optional upgrades include natural stone selections, automated shades, heated floors, wine refrigeration, and more.
The Monarch is part of the six-parcel, mixed-use Arbor Row development that will eventually occupy 19 acres along Westpark Drive.
The first portion of the development was completed in 2015, when Fairfax County cut the ribbon on Arbor Row Stream Valley Park (8101 Jones Branch Drive) and two Jones Branch athletic fields. The Nouvelle, a 27-story residential building, was delivered in 2016.
The 300-unit senior living facility The Mather is scheduled to open a first residential tower at 7929 Westpark Drive in 2023, followed by a second tower in 2024. The complex launched pre-sales for the second tower in June.
In total, Arbor Row will have more than 1,400 residential units and 35,000 square feet of ground-level retail when completed.
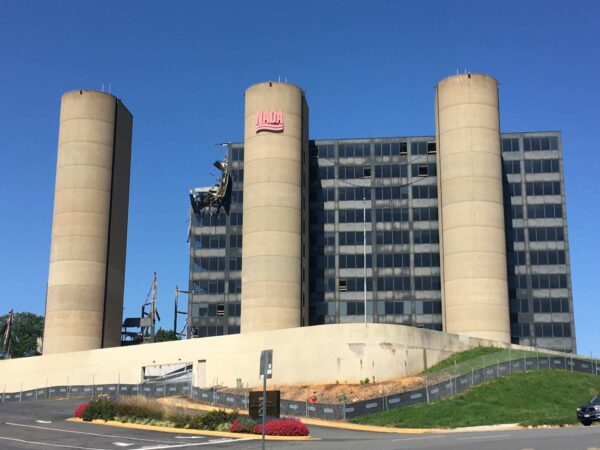
The McLean Citizens Association has thrown its support behind a planned expansion of The Boro after working with the developer to make adjustments to the project, which will replace the former NADA headquarters site in Tysons.
The volunteer group’s board of directors passed a resolution during a virtual meeting on Wednesday (Sept. 1), noting that developer The Meridian Group made changes to its plans that would appease the association as well as neighbors at The Rotonda Condominiums.
“Meridian has been very forthcoming with working with us,” Rotonda Condominium Unit Owners Association President Doug Doolittle told Tysons Reporter. “We’re pleased with our relationship with Meridian.”
The project calls for demolishing the former National Automobile Dealers Association building at 8400 Westpark Drive and introducing mixed-use development at the complex, including a residential and assisted living building for older adults, extensive retail space, new streets, park space, and more.
Doolittle said his association has been impressed with Meridian making adjustments to concerns they’ve shared.
The Rotonda Condo association hired a traffic consultant and land-use attorney and has met with the developer some eight or 10 times over the last year to address issues ranging from construction to visual impacts.
For example, a building slated to become a pharmacy won’t have windows in a rear area, so the developer arranged to have vegetation and a mural on the wall, Doolittle said.
When crews began tearing down the NADA building last week, the association sent an email to Meridian Vice President Tom Boylan, and the next day, the company had water sprayers on the site to address dust issues.
MCA board member Bob Perito reported that the citizens’ group, which bills itself as the “unofficial town hall” of the greater McLean area, had a similar experience with the developer regarding interactions with its Planning and Zoning Committee.
“The applicants…responded to detailed, written questions from the P&Z, and they modified the projects in response to some of the committee’s suggestions,” said Perito, who represents The Hamptons of McLean Townhome Association.
Meridian is scheduled to deliver a presentation to The Rotunda residents on Sept. 9. While the condo association has given regular progress updates, the meeting will give residents a chance to learn about the project firsthand. It will also be available to Rotunda residents via Zoom.
“This would be the residents’ first chance to really talk with Meridian,” Doolittle said.
Doolittle said he thinks making these requests during the planning process is a more effective way to push for meaningful change than waiting for a Fairfax County Planning Commission or Board of Supervisors public hearing.
The project builds off The Boro, which debuted in 2019 with luxury high rises, an office-and-retail building called Boro Tower, restaurants, and a 70,000-square-foot Whole Foods. The grocery store alone is the size of just over 1.2 football fields.
MCA’s resolution highlights the money for schools and a recreational field in Tysons that are included in the project’s proffers, though at-large board member Martin Smith noted that a developer contribution rate for multifamily residential units assumes there’s one kindergarten through 12th grade student per nine households.
According to the resolution, Meridian’s school contribution would amount to “$12,262 per expected student” based on varying ratios for the different kinds of residential units in the new buildings.
“That really seems low,” Smith said of the proposed rate of 0.112 students per unit for multifamily residences, wondering more about how the methodology of such contributions work.
The project will head before the Planning Commission on Oct. 6 and before the Board of Supervisors on Oct. 19.
An office building from the 1970s could be demolished to make way for a modern skyscraper along the Capital Beltway in Tysons.
The 11-story, 135-foot tall Park Place I (7926 Jones Branch Drive) is slated for an overhaul. Property owner B.F. Saul Real Estate Investment Trust is looking to replace it with a building with ground-floor retail, a terraced plaza, outdoor seating areas, and “trophy-class office space,” according to application materials.
The developer is seeking a special exception from Fairfax County to waive certain requirements, including an increase in the site’s permitted building height, to make way for the project.
“Compared to the existing building, the proposed Park Place I building will be rotated 90 degrees, thereby opening up views, light, and air through the site and creating symmetry with the adjacent Hilton Worldwide headquarters building,” Mark Viani, a land use and zoning lawyer for the project, said in a July 2 statement of justification to the county.
Viani, who works with the Arlington-based law firm Bean, Kinney, & Korman, noted that the current building remains in operation but “is outdated and is 100% vacant of all tenants.”
B.F. Saul previously submitted plans for an 18-story building in 2018, when it sought to obtain a parking requirement exception. Under its current plan, the redeveloped property would provide 1,842 spaces — more than the 1,506 spaces required.
As part of improvements, the owner would provide 4,040 square feet of urban park space at the property along Jones Branch Drive, which also would be widened to accommodate a new bike lane.
Park Place II (7930 Jones Branch Drive) would not be affected by the redevelopment project. The 147-foot tall office building was built in 2008 and remains home to Hilton’s corporate headquarters.
The proposed construction project is in a C-4 High Intensity Office District county zoning area, which restricts a building height to 120 feet and requires a front setback of 54 feet.
Under the names Tysons Park Inc. and Tysons Park Place II LLC, B.F. Saul is requesting permission for the new building to be 175 feet high and other waivers, including a 41-foot front setback.
The proposal calls for amending a special exception that was approved in 2000 and permitted the Park Place II to reach up to 150 feet in height but maintained Park Place I’s current height, according to the application.
As part of the justification in the request, Viani noted the county’s Tysons Comprehensive Plan calls for buildings up to 175 feet tall in that area based on its proximity to Metro stations. He says that by building “up” rather than “out,” the applicants will better improve pedestrian-oriented spaces and on-site open space.
“Its location along a prominent road makes it a desirable site for additional height to help create a stronger building identity and sense of place in Tysons,” Viani wrote.
Vienna Church Assists with Afghan Resettlement Efforts — The Vienna Presbyterian Church is working with OneHeartDC and Lutheran Social Services to support the ongoing effort to help Afghan refugees who have come to Northern Virginia after fleeing their now-Taliban-controlled homeland. The church is specifically asking for donations of “welcome home kits” that can be dropped off at 123 Park Street NE on Wednesday or Thursday (Sept. 1 and 2). [Patch]
McLean-Based Firefighter Dies — “The Fairfax County Fire and Rescue Department is deeply saddened to announce the death of Firefighter Kevin Weaver, who passed away Saturday, August 28, 2021. Firefighter Weaver has been a valued member of the Fairfax County Fire and Rescue Department since joining in September 2018 as a member of Recruit Class 144. He was assigned to Fire Station 1, McLean, at the time of his passing.” [FCFRD/Facebook]
Vienna Planning Commission Approves Cottage Development — “A proposal to build 12 “cottage-style” housing units at 117-121 Courthouse Road, S.W., received the Vienna Planning Commission’s unanimous approval Aug. 25 and now heads to the Town Council. Developer Dennis Rice of JDA Custom Homes is proposing to build six two-family dwellings clustered along a common green.” [Sun Gazette]
Tysons Corner Disney Store To Survive Closures — The Disney store at Tysons Corner Center will be the last one standing in Northern Virginia with its lone remaining companion at Potomac Mills set to shutter by Sept. 15. The company is closing all about a couple dozen of its physical stores this year to focus on online retail, though Target is planning to open more than 100 Disney shops inside its stores by the end of 2021. [Patch]
Tysons Interfaith Hosts Essay Contest on Post-COVID Future — “Tysons Interfaith, a coalition of 19 faith communities in the Tysons area, is sponsoring an art and essay contest focusing on positive lessons from the COVID pandemic. ‘A Whole New World Starts Now’ will offer cash prizes for those in three age groups: youth (12 and under), teen (13-18) and adult…Entries will be accepted through Oct. 15, with award winners announced Nov. 1.” [Sun Gazette/Inside NoVA]
The newest park in Tysons has arrived, though those prone to vertigo might want to exercise caution.
The Perch sits 11 stories in the air on top of the upcoming performing arts and corporate center Capital One Hall. The 2.5-acre space is filled with small trees, flowers, shrubs, and other greenery amid paths for strolling.
Anchored by the Starr Hill Biergarten, the park also includes stone-lined bocce ball pits, a dog park, and an amphitheater that is expected to be used for musical performances. A miniature golf course is slated to open this spring, lined with food stalls designed to resemble food carts.
“It’s unique,” said Rachel Obregon, who sampled beer from Starr Hill with Daniel Valcicak on Wednesday (Aug. 25).
The pair plan trips based on breweries and heard about the opening through a private Facebook group, DRINK NOVA. Valcicak, who was familiar with Starr Hill from its other Virginia locations and tried out some of the beer garden’s IPAs, said they would definitely bring friends there.
Other visitors remarked on how the spot worked well as a hangout, especially for those wanting to wait for evening rush-hour traffic to become less congested.
“Everyone has just been blown away,” Brian Griffin, Starr Hill Brewery’s Tysons general manager, said. “Families have come with their dogs.”
The brewery sells craft beer and food options ranging from burgers to arugula salad and kids’ meals. It also experiments with batches to provide beers that can’t be found in other spots.
The amphitheater will offer live music from Wednesdays through Sundays. Three booking agencies already have bands slated to play most days through November, Griffin said. Anticipated genres range from reggae to acoustic music, with a family-friendly focus on weekends during the day.
The Perch is part of Capital One Center, the mixed-use development where construction work continues on a retail-office skyscraper slated to open in 2023.
“Once this building is built out, we will be able to house 8,500 associates on site,” said Meghan Trossen, marketing and community affairs manager for Capital One Center. “We’ll have ground-floor and second-floor retail of this [upcoming] tower, so we want to have a lot of restaurant options here…That street-level pedestrian experience that we see in D.C. and a lot of fun neighborhoods, we want to bring that to Tysons.”
Future residential and office buildings are also planned.
The park will get a grand opening from Sept. 17-19 with Perchfest, a family-friendly event with games and activities for kids. Trossen noted that 10 superheroes will rappel from The Watermark Hotel as part of the festival, which will also feature face painting and an ice-cream cart.
Meanwhile, The Watermark Hotel is set to have a soft open on Sept. 21. The lobby is on the same floor as The Perch and will feature a Japanese-American small plates menu called Wren overseen by Executive Chef Yo Matsuzaki.
Drinks will range from sake to Japanese beers, and the hotel has arranged to get barrels of bourbon from Old Forester and another 127-proof bourbon from Elijah Craig, according to Luis Mantilla, the hotel’s beverage director.
“It’s really hard to get into a barrel program,” The Watermark Sales Director Tara McNamara said.
Capital One Hall will open on Oct. 2, and the popular grocery chain Wegmans opened late last year.
Block B of the Capital One Center, which contains the financial company’s headquarters, was completed in 2018, making it the tallest occupied structure in the DC region.
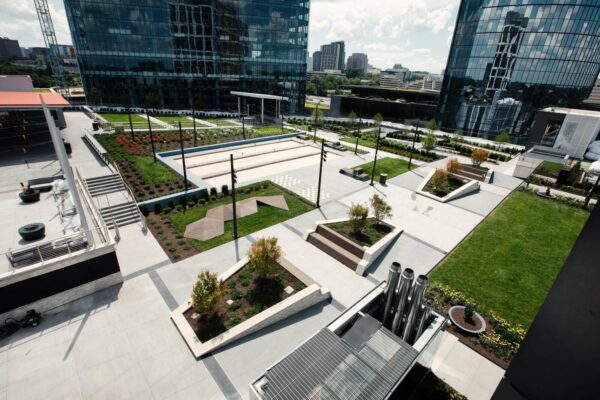
(Updated at 9:30 a.m. on 8/24/2021) The Perch is ready for its close-up.
Capital One Center will formally introduce its 2.5-acre urban park in the sky with a three-day family friendly music festival next month that will serve as a grand opening event.
Perchfest, which will run from Sept. 17-19, will feature local bands, activities, games, a sneak peek at The Watermark Hotel, and a new beer release from Starr Hill Biergarten, which officially opened to the public on Saturday (Aug. 21).
The free event is limited to guests, who must register online to reserve a ticket. Located at 1803 Capital One Drive in Tysons, the event runs from 4-10 p.m. on Sept. 17 (Friday), noon to 11 p.m. on Sept. 18 (Saturday), and 12-5 p.m. on Sept. 19 (Sunday).
The festival will benefit Northern Virginia and D.C. chapters of Best Buddies, an international nonprofit that works to improve the lives of people with developmental and intellectual disabilities. Organizers are encouraging people to donate directly to the organization through its website.
“Capital One Center is excited to present Perchfest, the first of many diverse and dynamic events planned for ‘The Perch,’ a rooftop experience like no other,” Capital One Center managing director Jonathan Griffith said in a news release.
Construction work is continuing for the mixed-use development by the Capital Beltway in Tysons, but The Perch is complete. It sits atop Capital One Hall and features a Sky Bark dog park, an 18-hole mini golf course, a sculpture garden, an amphitheater, and more.
“To mark the occasion and celebrate the grand opening of the newest community gathering place, Starr Hill Biergarten will release a bespoke beer, Perchfest Session IPA,” a news release said. “The distinctly versatile brew features a refreshing citrus hop combined with grapefruit zest.”
The biergarten is currently open from 11 a.m. to 10 p.m. on Monday through Wednesday, 11 a.m. to 11 p.m. on Thursday, 11 a.m. to midnight on Friday, 10 a.m. to midnight on Saturday, and 10 a.m. to 10 p.m. on Sunday.
Kids-centric offerings will include face painting, superheroes, and games. My Gym Vienna/Tysons will also facilitate a children’s music and movement program throughout Sept. 18 (Saturday) on the half-hour from 12 p.m. to 3 p.m.
The boutique nail salon and spa Nothing in Between, the newest business to open at Capital One Center, will offer complimentary chair massages for guests from 4-7 p.m. on Sept. 17.
When fully built out, Capital One Center will encompass 6 million square feet of development. The Watermark is scheduled to open on Sept. 21, followed by Capital One Hall — a new performing arts venue — on Oct. 2.
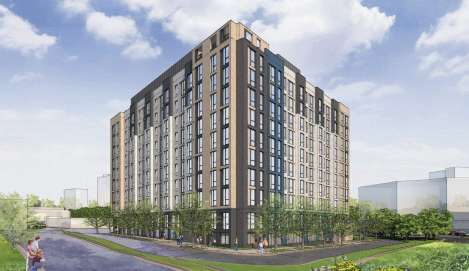
The nonprofit Arlington Partnership for Affordable Housing is looking to develop a two-acre parking lot into the first entirely affordable housing project in Tysons.
The project would construct a six to nine-story building with 125-175 units on the north side of Spring Hill Road, according to a July 2 letter for a rezoning application that is currently under review by Fairfax County planners.
“APAH is excited for the unique opportunity of providing a fully affordable building within the heart of Tysons,” Scott Adams, a McGuireWoods land-use attorney representing APAH, wrote in the letter. “This important project…will serve as a benchmark for the crucial goal of providing new affordable housing options close to employment and transit.”
The proposed residential building would have 34 three-bedroom units, 109 two-bedroom units, and 32 one-bedroom units available to individuals and families with up to 30% to 60% of the area median income level.
The chosen parcel is adjacent to a joint Land Rover/Jaguar auto dealership and about a six-minute walk from the Spring Hill Metro station.
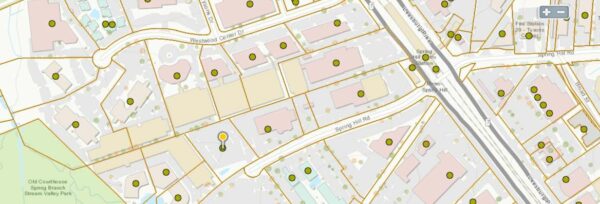
According to the Washington Business Journal, which first reported the story, Fairfax County could play a crucial role in the deal by buying the property — likely through its redevelopment and housing authority — and leasing it to APAH.
The property belongs to Tysons-based Capital Automotive Real Estate Services (known as CARS), which is owned by the real estate firm Brookfield Property Partners. Fairfax County has assessed the parcel at $8.5 million each year since 2015.
The application materials submitted to the county include an affidavit signed by CARS, signaling that it is permitting APAH to proceed with its project.
CARS previously obtained zoning waivers and modifications from the Fairfax County Planning Commission and Board of Supervisors in 2017 for mixed-use development of the site. APAH is seeking to use those approvals with its application and not require additional zoning waivers.
However, the application calls for reducing the minimum parking requirement of 175 spaces to 105 spaces. That’s because the project, which would include a parking garage, is within a quarter-mile of the Metro station, and the lower number would support the expected parking needs based on the nonprofit’s experience with similar projects, Adams wrote.
The development would be part of the Planned Tysons Corner Urban District that the Board of Supervisors established in 2010 to transform the area from a suburban office park and activity center to a mixed-use neighborhood geared toward pedestrians, bicycles, and transit.
The application says the project fits with a requirement there that a development contributes to urban parks, reduces vehicle trips involving a sole driver, and addresses other urban revitalization factors.
A much-debated retail and residential development proposed for 444 Maple Avenue West is moving closer toward demolition and construction.
The Town of Vienna Board of Architectural Review is slated to meet for a virtual work session at 7:30 p.m. today (Tuesday) to discuss the exterior appearance of the project at the former site of Vienna Wolf Trap Hotel and Tequila Grande.
New Jersey-based real estate firm Hekemian & Co. plans to turn the property into a four-story, mixed-use building with 150 residential units and over 18,800 square feet of retail space. The developer hopes to begin construction this fall.
While many community members expressed concern about the development’s size and potential traffic impacts, the architectural review board advanced the project in May 2018, saying that it met zoning parameters. The Vienna Town Council approved the project 5-2 in October 2018.
The project is returning to the architectural review board now for “minor changes to the façade” to adapt to construction, according to applicant Lindsey Minkoff with the architecture firm KTGY Group.
The site developer remains committed to several proffers, dated Nov. 13, 2018, including:
- Placing around 440 linear feet of utilities underground along Maple Avenue
- Making traffic and pedestrian upgrades, such as extending a left-turn lane from Nutley Street to Maple Avenue)
- Giving $170,000 toward a town signal improvement fund
- Consulting with the Vienna Public Arts Commission while paying for the design, installation, and other costs of including public art in the development’s parking garage
The parking garage will serve retail customers. Underground parking will be available for residents and street parking for prospective tenants, according to the application before the Board of Architectural Review.
The submitted materials also include a rendering of a Maple Avenue Plaza that will be created in front of the complex. Planned residential amenities include a pool, club room, and indoor fitness facility.
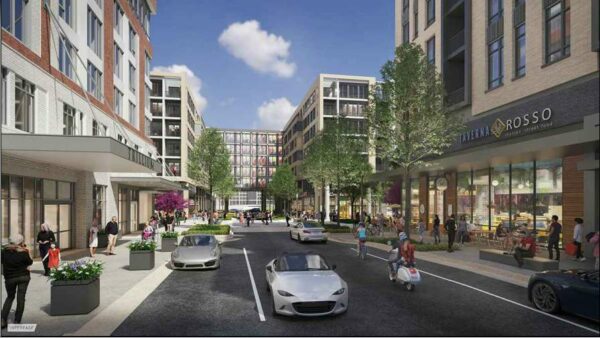
(Updated on 9/2/2021) The former National Automobile Dealers Association headquarters building will be demolished this month to make way for a planned expansion of The Boro, the developer behind the Tysons mixed-use neighborhood announced today (Monday).
Extending The Boro to the north side of Westpark Drive, the vacated office complex will ultimately be replaced by approximately 40,000 square feet of retail space, more than an acre of public park and active recreational space, and more than 800 residential units, The Meridian Group says.
“This next phase will continue to deliver on the goals and objects of the Tysons Comprehensive Plan, including increased connectivity, walkability, balanced housing, vibrant streetscapes with active storefronts, and exceptional public amenities like the first installation of a Tysons-wide cultural and recreational trail,” The Meridian Group Senior Vice President Tom Boylan said in a statement.
The project will involve development on four parcels:
- Block J: the 16-story Silverstone Senior Living building, which will have 197 units, 79 of them dedicated to assisted living and memory care, and ground-floor retail. Construction could start by the end of this year, and the Dallas-headquartered senior living provider expects to finish the project in late 2023.
- Blocks I and K: workforce and market-rate residential buildings with approximately 34,000 square feet of retail. Co-developed by Meridian and the real estate firm Akridge, Block I will consist of 122 residences, and Block K will offer 421 residences. The two buildings could be complete in 2024.
- Block L: townhomes or a health club to supplement a park at the corner of Clover and Broad Streets
In a news release, Meridian says its Boro expansion will introduce a new grid of streets with a signalized, pedestrian-only crossing at the Whole Foods entrance and “pedestrian connections” at Westpark Drive’s intersections with Greensboro Drive and a new road called Broad Street.
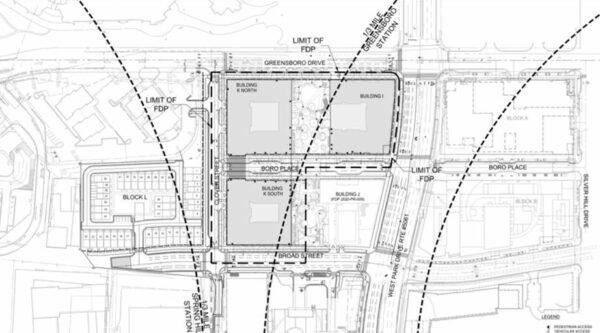
In a rezoning application submitted to Fairfax County in May, the developer says Broad Street will be a private road that will eventually stretch past The Boro’s northern property line to Spring Hill Road.
Meridian also proposes adding a new public street called Clover Street to connect Broad and Greensboro and extending Boro Place as a private road across Westpark, which is currently divided into six lanes by a median with Greensboro and Route 7 as the closest traffic lights.
A five-story-high glass corridor bridge will be constructed over Boro Place to link Blocks I and K.
In addition, an on-road bicycle lane will be added to Broad Street, but the application says one along Westpark Drive “is not possible due to existing right-of-way constraints.”
According to Meridian’s press release, its expansion of The Boro will further fulfill the county’s Tysons Comprehensive Plan by adding bicycle share locations, new dedicated bicycle lanes, two new bus stops, a dedicated Tysons Circulator travel lane, and three blocks of an “active recreation amenity” that it calls the Tysons Circuit.
“The Tysons Circuit will include interpretative signage, benches, landscaping, and specialty paving, which together will form a distinct and unique pathway along Westpark Drive down to Leesburg Pike,” the press release said.
The plan also calls for a linear ribbon park system dubbed Allsboro Park that will feature garden and seating areas, public art, and a pickleball court.
Opened in 2019, The Boro turned the government contractor SAIC’s former campus into a mixed-use space with luxury high-rise apartments, the office-oriented Boro Tower, restaurants, and the mid-Atlantic region’s largest Whole Foods.
Meridian purchased the NADA building for $33.7 million in 2018 in anticipation of the development’s expansion.
Earlier this summer, a massive mural was unveiled at The Boro, accompanied by a new pop-up bar from The Sandlot. Jeni’s Splendid Ice Creams (1669 C Silver Hill Drive) also opened there this spring, and the Australian coffee shop Bluestone Lane could open this month.
Providence District Supervisor Dalia Palchik’s office declined to comment on specifics of the application, because it is pending with county hearings scheduled in October. Spokesperson Caroline Coscia said the applicant also intends to re-submit the application on Friday (Aug. 13).
The Fairfax County Planning Commission will hold a public hearing on the project at 7:30 p.m. on Oct. 6, and the Board of Supervisors is slated to hold its hearing at 3:30 p.m. on Oct. 19.
Map via Fairfax County
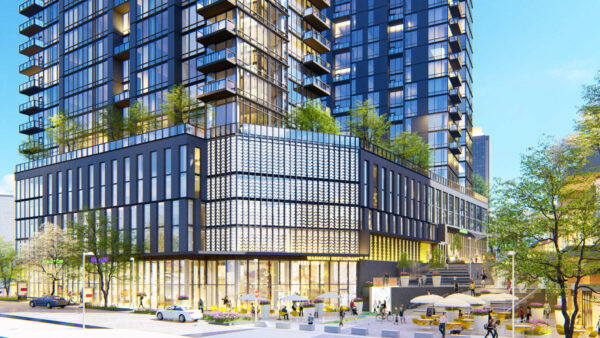
Another piece of the massive Scotts Run development taking shape near the McLean Metro station has fallen into place.
The real estate developer LMC announced on Thursday (July 29) that it has closed on land for a new mixed-use building called Paxton that will add 447 apartment units and 14,713 square feet of retail space to the 40-acre development in Tysons.
“Paxton will provide well-appointed apartment homes in Tysons close to a variety of dining, entertainment, and transit options,” Stuart Cain, vice president of development of LMC’s D.C. Metro office, said. “Paxton will offer a broad range of apartment types, with spacious floor plans and ample, modern indoor and outdoor amenities and workspaces in a growing urban community.”
Located at 1750 Chain Bridge Road, Paxton will be supported by a seven-story parking garage and a range of amenities, per LMC’s press release:
The modern community will offer studio, one-, two- and three-bedroom apartment homes. Apartment interiors will be appointed with wood plank-style flooring, quartz countertops, under-cabinet lighting, stainless steel appliances, walk-in closets, floor-to-ceiling windows, recessed lighting and additional storage space. Resort-inspired amenities at Paxton will include ample co-working space with a conference room and business center, swimming pool, cabanas and lounge seating, firepits and fireplace, outdoor grills, lounge, entertainment kitchen, club room with a gaming area and billiards table and fully equipped fitness center with weightlifting and cardio machines. Residents will also have access to a seven-story parking garage with electric vehicle charging stations, package lockers, additional storage space and a pet park with a dog grooming room.
The developer projects that Paxton will open for its first move-ins in early 2024.
Approved in 2011 in two sections, one on the south side of Route 123 and one on the north side, Scotts Run will replace office buildings and a surface parking lot with up to 6.5 million square feet of mixed-use development.
Cityline Partners — the master developer behind Scotts Run — says it “is excited to have LMC deliver the Paxton at Scotts Run.” LMC approached Cityline about buying a parcel in early 2020.
Skanska, JLB Partners, and the hotel management company LodgeWorks Partners are also involved in Scotts Run.
Completed parts of the development include the Haden and The Kingston apartment buildings as well as the Mitre 4 office building, and progress is being made on several other portions as well.
According to Cityline, Skanska’s planned 28-story apartment high-rise The Heming “is proceeding well and now above grade” after starting construction last year.
The 178-room Archer Hotel is nearing completion and remains on track to open later this year, and construction on ShipGarten, a beer-garden-in-shipping-containers pop-up from the team behind the Tysons Biergarten, is expected to be finished soon for an opening this summer, though previous projected openings have come and gone.
Meanwhile, Cityline says it has completed work on the new Scotts Run Fire Station 44, and Fairfax County plans to make the building operational soon.


