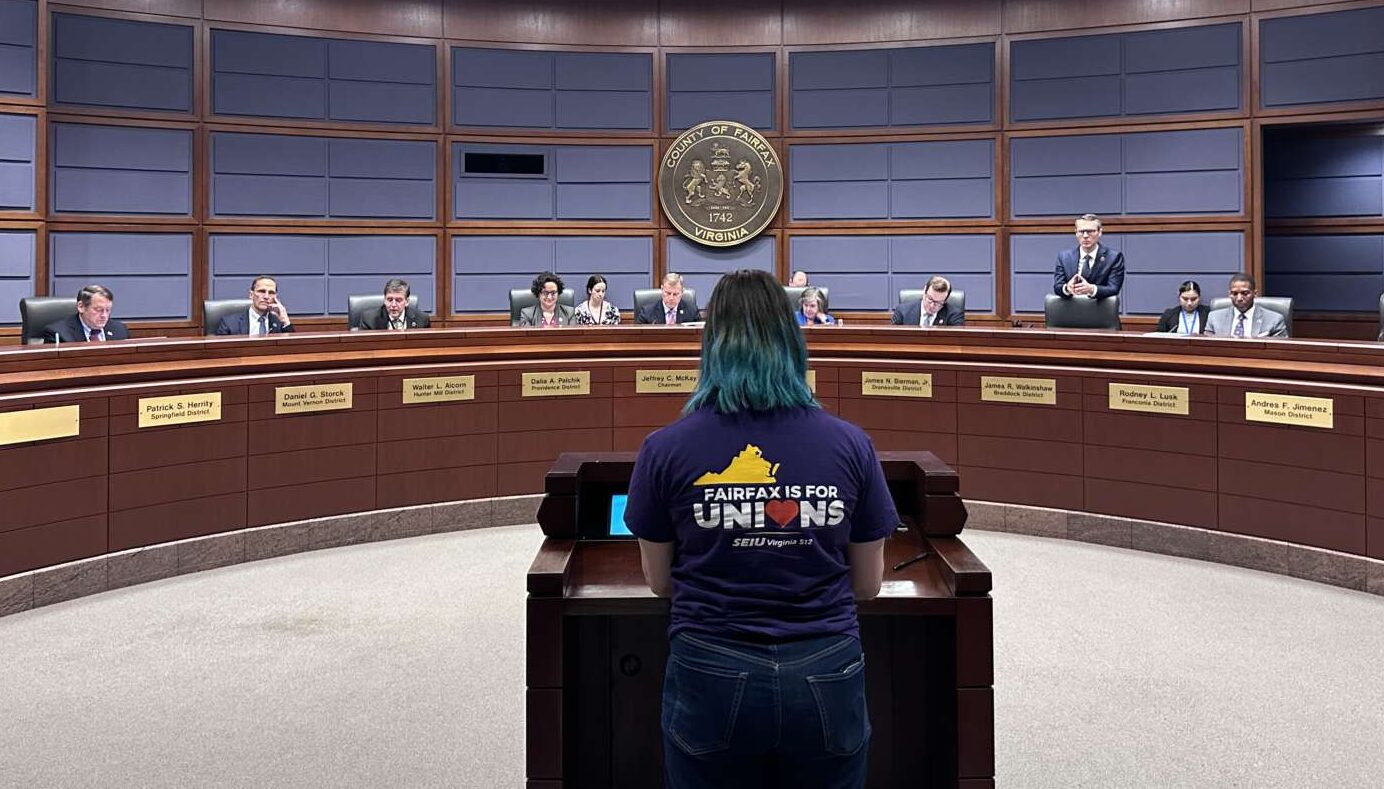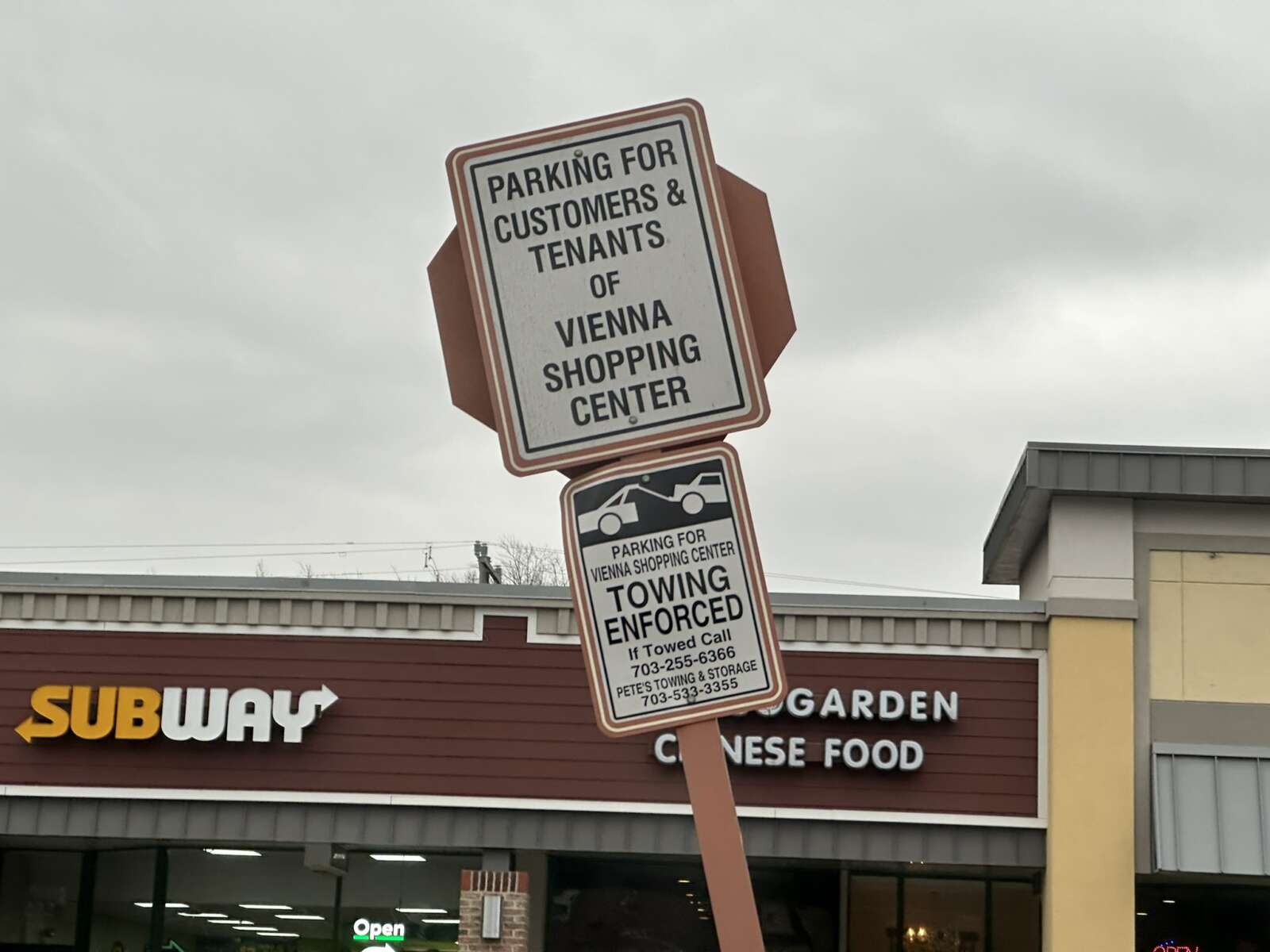An office building from the 1970s could be demolished to make way for a modern skyscraper along the Capital Beltway in Tysons.
The 11-story, 135-foot tall Park Place I (7926 Jones Branch Drive) is slated for an overhaul. Property owner B.F. Saul Real Estate Investment Trust is looking to replace it with a building with ground-floor retail, a terraced plaza, outdoor seating areas, and “trophy-class office space,” according to application materials.
The developer is seeking a special exception from Fairfax County to waive certain requirements, including an increase in the site’s permitted building height, to make way for the project.
“Compared to the existing building, the proposed Park Place I building will be rotated 90 degrees, thereby opening up views, light, and air through the site and creating symmetry with the adjacent Hilton Worldwide headquarters building,” Mark Viani, a land use and zoning lawyer for the project, said in a July 2 statement of justification to the county.
Viani, who works with the Arlington-based law firm Bean, Kinney, & Korman, noted that the current building remains in operation but “is outdated and is 100% vacant of all tenants.”
B.F. Saul previously submitted plans for an 18-story building in 2018, when it sought to obtain a parking requirement exception. Under its current plan, the redeveloped property would provide 1,842 spaces — more than the 1,506 spaces required.
As part of improvements, the owner would provide 4,040 square feet of urban park space at the property along Jones Branch Drive, which also would be widened to accommodate a new bike lane.
Park Place II (7930 Jones Branch Drive) would not be affected by the redevelopment project. The 147-foot tall office building was built in 2008 and remains home to Hilton’s corporate headquarters.
The proposed construction project is in a C-4 High Intensity Office District county zoning area, which restricts a building height to 120 feet and requires a front setback of 54 feet.
Under the names Tysons Park Inc. and Tysons Park Place II LLC, B.F. Saul is requesting permission for the new building to be 175 feet high and other waivers, including a 41-foot front setback.
The proposal calls for amending a special exception that was approved in 2000 and permitted the Park Place II to reach up to 150 feet in height but maintained Park Place I’s current height, according to the application.
As part of the justification in the request, Viani noted the county’s Tysons Comprehensive Plan calls for buildings up to 175 feet tall in that area based on its proximity to Metro stations. He says that by building “up” rather than “out,” the applicants will better improve pedestrian-oriented spaces and on-site open space.
“Its location along a prominent road makes it a desirable site for additional height to help create a stronger building identity and sense of place in Tysons,” Viani wrote.





