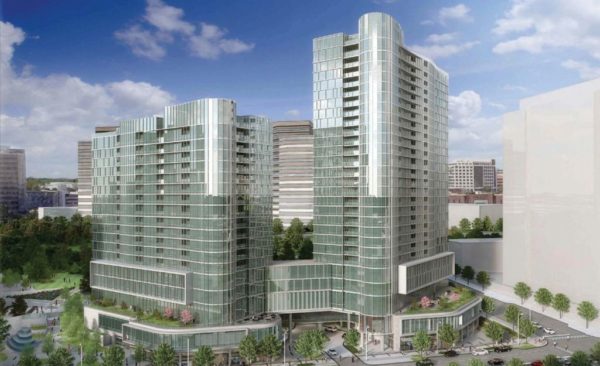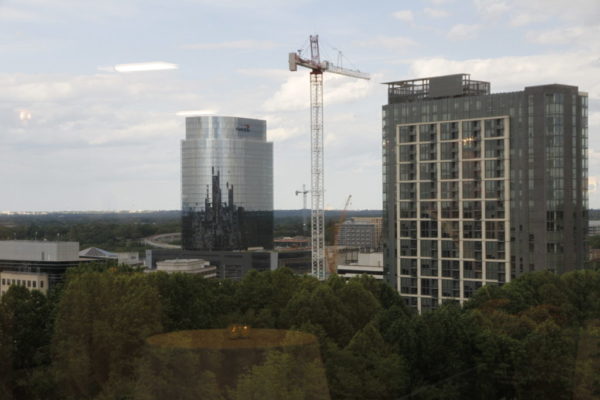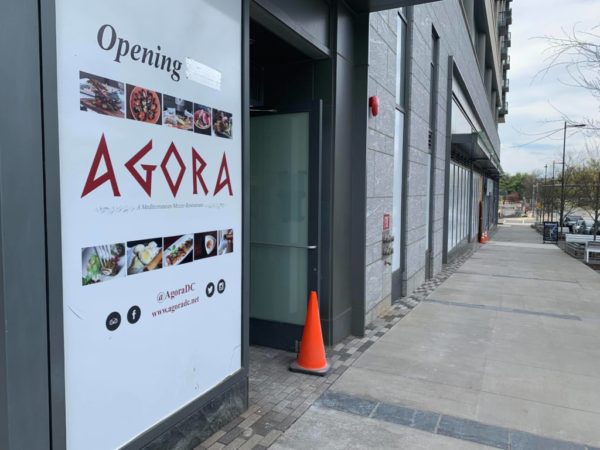Just as one crane in Tysons prepares to descend, another has emerged on the other side of I-495 to fill the skyline.
Construction has moved above ground on The Monarch, a luxury condominium tower under development at 7887 Jones Branch Drive northeast of Tysons Galleria, developer Renaissance Centro announced in a news release yesterday (Monday).
The Monarch originally broke ground in April 2019 and was expected to open in late 2020. However, the departure of the project’s contractor stalled work on the building until this past June, after Hoar Construction was selected as the new general contractor.
With construction underway again, The Monarch says Hoar is on schedule to deliver the 20-story, 94-unit tower by mid-2023.
Despite the construction hiatus, more than 30% of the available condos have already been sold, according to the developer, which says the purchase contracts for three of the units have exceeded $3.5 million each — record prices for the Tysons market.
Accompanied by 6,000 square feet of ground-floor retail space, The Monarch’s condos come in more than a dozen different floor plans, ranging in size from 800 to 4,090 square feet and in price from $600,000 to $4.1 million.
According to the news release, amenities include personalized concierge service, a hospitality suite for visitors, a fitness center, and a pool:
Designed by WDG Architecture, the iconic Monarch tower will have only two to seven residences per floor, some with direct elevator access. All units except studios will have floor-to-ceiling windows on two or three sides and expansive balconies or terraces.
Residents will enjoy a variety of indoor and outdoor shared spaces for relaxing, socializing, and staying active. The lushly landscaped garden terrace will feature an inviting pool surrounded by lounge seating and grill stations. The terrace will overlook a stand of mature trees including a trail leading to Arbor Row Stream Valley Park.
An impressive residents’ lounge with comfortable seating will be located adjacent to the garden terrace, with a fireplace, book nook, bar area, and catering kitchen. A state-of-the-art fitness center will be on the same floor, and will feature high-end exercise equipment, a stretching area, spa-like locker rooms, and personalized fitness options. Topping it all off will be Monarch’s exclusive 20th floor private dining room with stunning 180-degree views of the surrounding area.
Monarch’s meticulously designed residences are distinguished by spacious living rooms, walk-in showers, large closets, luxurious bathrooms, and white oak flooring throughout. The open chef-inspired kitchens will have oversized waterfall kitchen islands, quartz countertops and full-height backsplashes, concealed-panel Miele appliances, and modern European cabinetry. Optional upgrades include natural stone selections, automated shades, heated floors, wine refrigeration, and more.
The Monarch is part of the six-parcel, mixed-use Arbor Row development that will eventually occupy 19 acres along Westpark Drive.
The first portion of the development was completed in 2015, when Fairfax County cut the ribbon on Arbor Row Stream Valley Park (8101 Jones Branch Drive) and two Jones Branch athletic fields. The Nouvelle, a 27-story residential building, was delivered in 2016.
The 300-unit senior living facility The Mather is scheduled to open a first residential tower at 7929 Westpark Drive in 2023, followed by a second tower in 2024. The complex launched pre-sales for the second tower in June.
In total, Arbor Row will have more than 1,400 residential units and 35,000 square feet of ground-level retail when completed.
(Updated at 11:30 a.m. on 4/16/2021) The Monarch, a luxury high-rise condominium complex, is still in the process of being built northeast of Tysons Galleria.
Construction on the Jones Branch Drive property began more than two years ago, and it was originally set to open in 2020.
However, the project stalled last year when the developer Renaissance Centro split ways with its hired contractor. Right now, there is no official timeline for completion, though the owners recently told frustrated citizens that once construction begins again, the building should be done in 21 to 24 months.
“A new contractor has been selected and should be announced in the next few weeks. Construction will commence very shortly thereafter,” Kami Kraft, vice president of The Mayhood Company, which is marketing the project, told Tysons Reporter.
The Monarch is a luxury high-rise condominium complex with 101 units. As few as four to six units will be on each floor, according to the sales website. Prices for the units range from $600,000 to just under $3 million.
The 20-story tower will be part of the 19-acre Arbor Row mixed-use development envisioned on Westpark Drive, joining the residential building Nouvelle, which opened in 2015, and The Mather, a senior living facility set to open in 2023.
Kraft confirmed that units at The Monarch are still being sold, and private tours of the sales gallery are open for prospective buyers by appointment. More information on The Monarch can be found on the sales website.
Correction: This article initially described The Monarch as an apartment complex. The units are condos, not apartments for rent. H/t to nvacondos for pointing out the error.
A Maryland-based real estate firm recently purchased part of the Arbor Row development in Tysons.
Washington Property Co. announced it bought a 5.2-acre slice of the 2.5-million-square-foot project last week, according to the Washington Business Journal.
“WPC now plans to build about 700 apartments and 8,000 square feet of retail on the site, which is located at the intersection of Westpark Drive and West Branch Drive,” according to WBJ.
Arbor Row’s overarching plan is to transform the back end of Tysons Galleria with a variety of mixed-use buildings. The portion of the project was offered for sale earlier this year after Cityline Partners decided not to follow through on its development plans for the site.
The new owner hopes to start construction within the next two years, WBJ wrote.
Images via CBRE
The View. The Lumen. The Monarch.
Where do the new Tysons developments get their names?
Some of the names are obvious, like Capital One Tower or The Boro under construction across from the Greensboro Metro station, but others have obscure names derived either from the purpose or design of the project.
Here are the stories and thought processes behind the name of some new developments around Tysons:
What it is: A sprawling 3 million-square-foot development from the Clemente Development Company near the Spring Hill Metro station. The centerpiece of the project is The Iconic, a 600 foot-tall office tower.
“The View’s name is based on the fact that this project will be the western gateway project in Tysons as it matures into America’s ‘Next Great City,’ with dramatic views in all directions,” Juliann Clemente, the president of Clemente Development Company, said in an email. “The name captures the project’s essence and its prominent role in the development of Tysons’ skyline.”
Clemente also noted that much of the company’s names are picked by the development team over lunch.
What it is: A planned affordable housing complex temporarily on hold as the Clemente Development Company focuses on The View to the north.
“The Evolution’s name was chosen as it will provide the workforce — in one location — a home with educational facilities, child care services and other essential amenities all proximate to where the workforce lives, works and plays enabling residents to evolve within walking distance to work in the new city that will be Tysons,” Clemente said. “No commuting required. They’re turning commuting time into productive time, and we’re offering the opportunity to grow and evolve.”
What it is: A high-end condominium tower east of Tysons Galleria that broke ground earlier this year. Units in The Monarch range from $600,000 to just over $3 million.
“The Monarch name was chosen for two reasons,” Kamarin Kraft, the vice president of the Mayhood Company, which is marketing the project, said. “The first is that the project is a part of the new Tysons and we are very proud to be part of this positive transformation. The Monarch butterfly is powerful symbol of this exciting transformation. The second reason is that we have outdoor space on every home and most of them are three-sided extended balconies which makes the building appear as if it’s taking flight when viewed from above.”
What it is: A row of development projects located along Westpark Drive, of which The Monarch is one.
“I have to assume the Arbor Row name comes from the line of properties which flank Westpark Drive and share the mature grove of trees to the rear which is a unique asset in our urban setting,” Kraft said.
What it is: A luxury-apartment that started leasing earlier this year with move-ins planned later this summer.
“The name for Lumen was inspired by the building design,” Lindsey Bernhardt, the account manager for LinnellTaylor Marketing, said. “Consisting of floor to ceiling windows spanning the entire building, standing at 32 stories tall, the Lumen is the tallest building in Fairfax County to date. The name is a play on the meaning of lumen, relating to luminous, letting the bright and radiant light in.”

The Fairfax County Planning Commission greenlighted yesterday (June 12) a proposed senior living facility in Tysons despite concerns from staff about the height, size and open space.
Fairfax County staff recommended denial of the proposed two-tower senior living complex called The Mather.
The proposed building would go 60 feet above the 225-foot maximum. “The excessive height combined with a narrow building footprint oriented diagonally results in a building mass that inconsistent with adjoining structures and overwhelms the street,” according to the staff report.
Staff also took issue with the developer wanting to move the open space from an area on top of the parking garage to a sloping area behind the parking garage.
According to the staff report:
The three major issues noted above are all interrelated and stem from the manner in which the continuing care facility is proposed to be integrated into the existing Arbor Row development. Staff does not object to the concept of a continuing care facility as a use, and in fact, recognizes the services provided by such a facility are both necessary and desirable within Tysons. However, the continuing care facility has been designed in a way that reflects the unique needs of the applicant’s specific business model, and does not reflect the urban design recommendations of both the Comprehensive Plan and the Tysons Urban Design Guidelines.
While Providence District Planning Commissioner Phillip Niedzielski-Eichner called the proposal “one of the most complicated applications the commission will recall,” he ultimately brought forth a motion to approve the project.
Before the vote, Niedzielski-Eichner asked staff to address each of the three major concerns and allowed the applicant’s representative, John McGranahan Jr., to respond.
McGranahan argued that the recommended denial by staff was not considering the proposal’s height and size in the context of the surrounding neighborhood.
A staffer said that the mass of the building was considered to be out of context to the nearby buildings and that the applicant’s desire for more height for operational and financial considerations wasn’t enough justification to go above the maximum height.
Staff and McGranahan also disagreed on the relocation and redesign of the open space.
By the end of the back and forth, Niedzielski-Eichner said he was persuaded by the applicant’s reasoning.
Now that the proposal has a favorable recommendation from the Planning Commission, it heads to Fairfax County’s Board of Supervisors.
The project is a part of Cityline Partners LLC’s Arbor Row project near Tysons Galleria, which includes the completed Nouvelle residential building and The Monarch. The development aims to transform the back end of Tysons Galleria along Westpark Drive into a suite of mixed-use buildings.
Image via Fairfax County Planning Commission
Updated 5 p.m. — After a long series of delays, D.C.-based Mediterranean restaurant Agora plans to open its Tysons branch in June.
The restaurant is located on the ground floor of the Nouvelle at 7911 Westpark Drive — part of the Arbor Row development northeast of Tysons Galleria. The 4,000-square-foot eatery will have a custom brick oven, according to a press release.
The split-level interior — which owner Ismail Uslu had previously told Tysons Reporter was part of a design challenge that led to the delays — will include Turkish decor.
The menu will feature short ribs, grilled octopus and other Mediterranean favorites.
Agora is set to be open every day from 11 a.m.-2 a.m.
If you peeked under silver duct tape on the front window of Agora at 7911 Westpark Drive, you would find a sign saying “Opening 2018.” Things have not gone as planned.
The new restaurant would be the second location for the Mediterranean eatery based out of Dupont Circle in the District. The restaurant is under construction in the Nouvelle apartment tower northeast of Tysons II, part of a suite of Arbor Row developments.
The restaurant was announced last October with plans to open in December. But by February, owner Ismail Uslu said he had been struggling with a slow permitting process that has taken a full year for approval.
At the time, Uslu said the new opening was scheduled for March. But midway through April, the interior of the restaurant is still under construction.
According to Uslu, the restaurant is having design difficulties related to elevation. The restaurant is not only split-level but located on a slope running down Westpark Drive. Uslu said the new aim is to open sometime in mid-to-late May.
There’s already been a substantial amount of digging and preliminary work at the Monarch, a 20-story condominium tower northeast of Tysons Galleria, but last week the project officially broke ground.
The tower at 7887 Jones Branch Drive is now under construction with an opening scheduled for late 2020.
The site is planned to have 94 residences with a dozen floor plans, from 880 to 3,4000 square feet, meaning the building will have a range of two to six units per floor. Designs show that all residents will have floor-to-ceiling windows and outdoor balconies.
Prices range from $600,000 to just over $3 million.
The project is part of the Arbor Row development, a 19-acre stretch of mixed-use buildings along Westpark Drive. The first building of the project, the residential Nouvelle, was completed in 2015 and the next phase, senior living facility The Mather, is going to the Fairfax County Planning Commission next week.
“Arbor Row is the new Tysons’ most livable neighborhood,” Albert H. Small Jr., founder of developer Renaissance, said in a press release. “There already are pedestrian pathways that lead to enticing restaurants and shops, and more green space than you will find anywhere else in Tysons. With both Wegmans and Whole Foods opening soon in the immediate area, Arbor Row will offer extensive options to support a healthy lifestyle.”
While the project is planned to be walkable in the long-run, locals should be aware that construction activity has temporarily closed the sidewalk along Westpark Drive.



