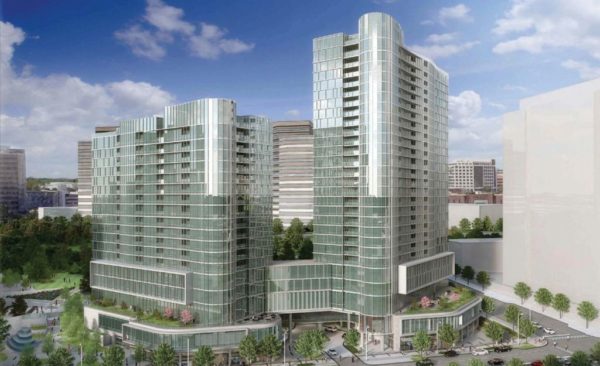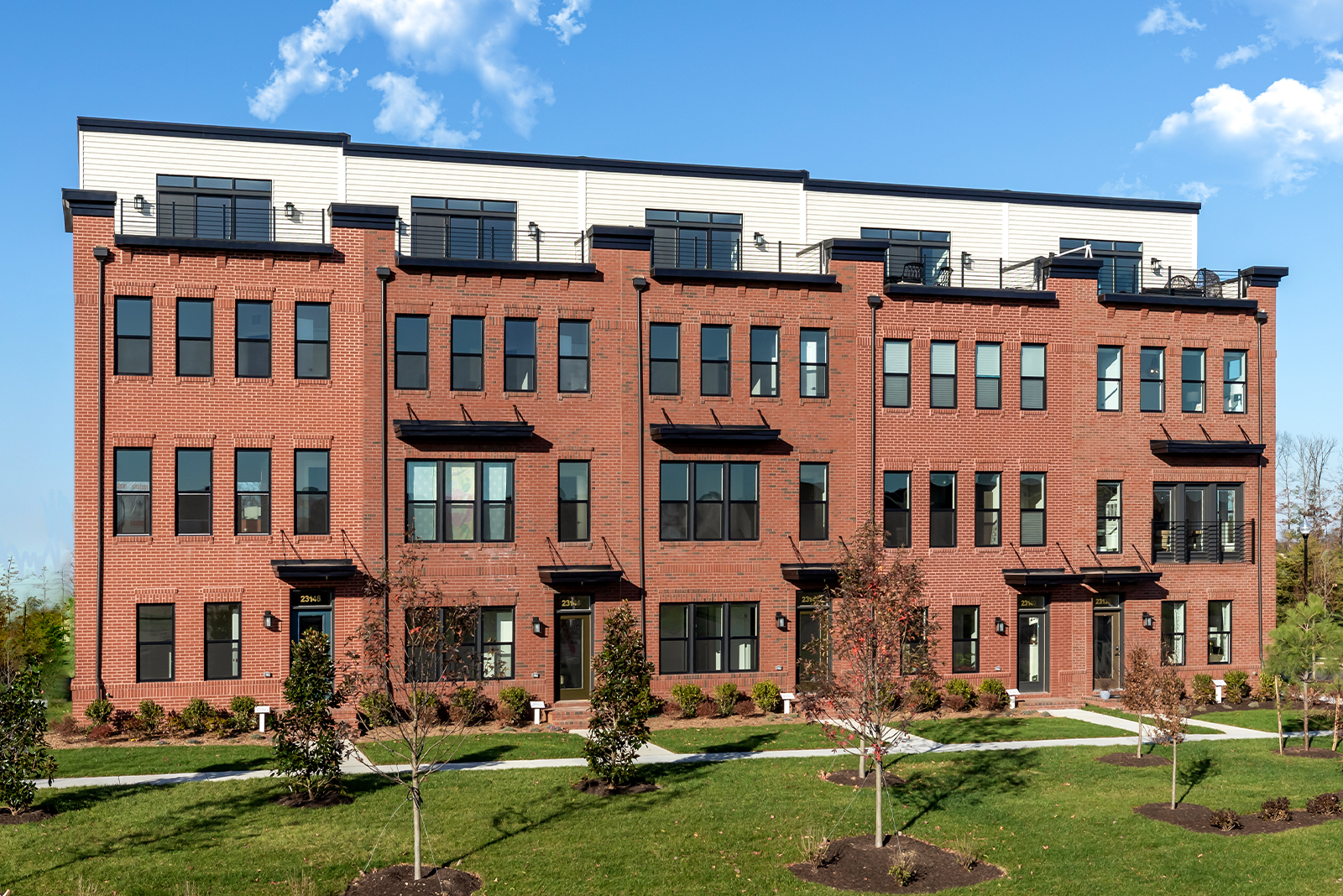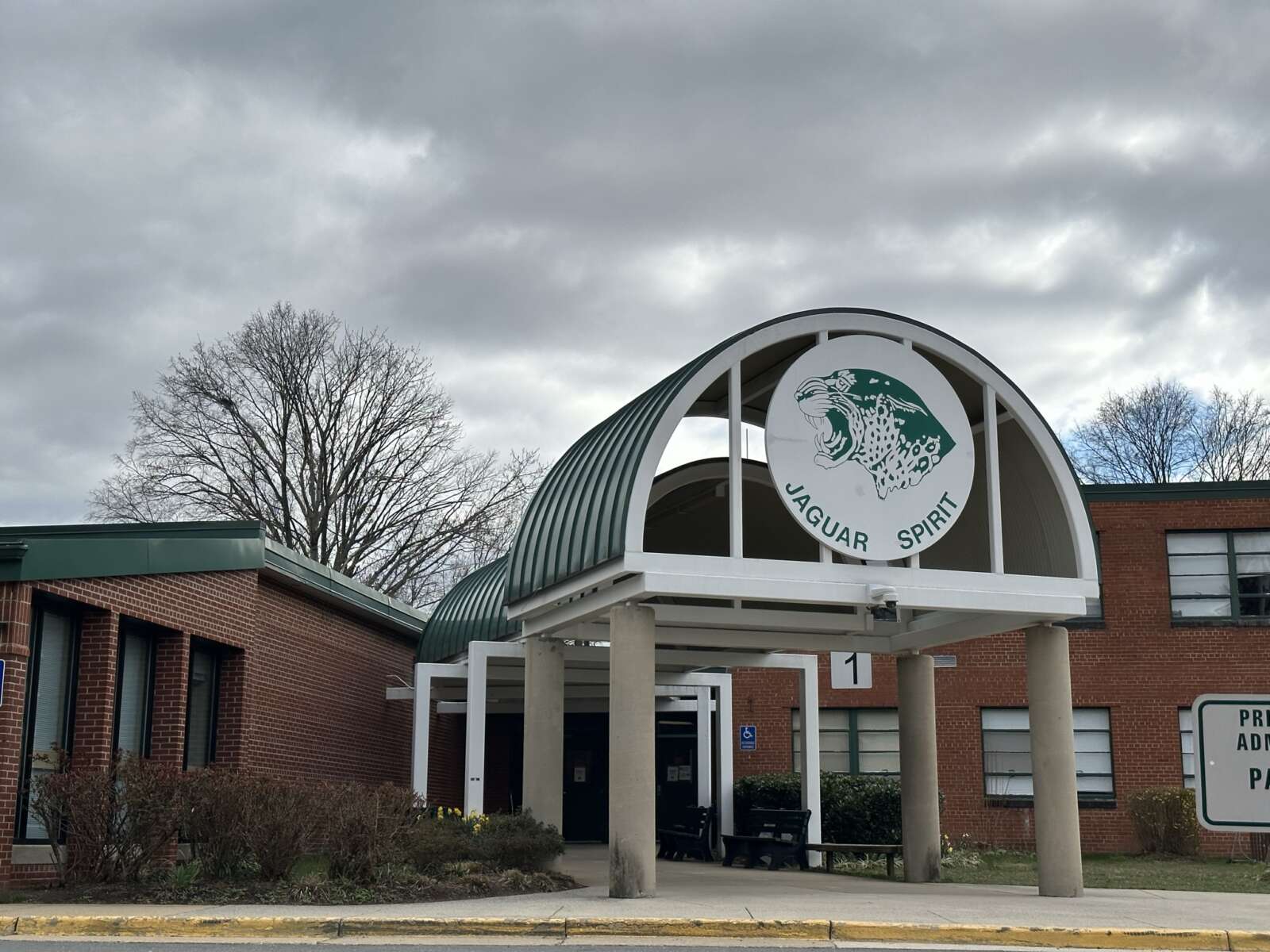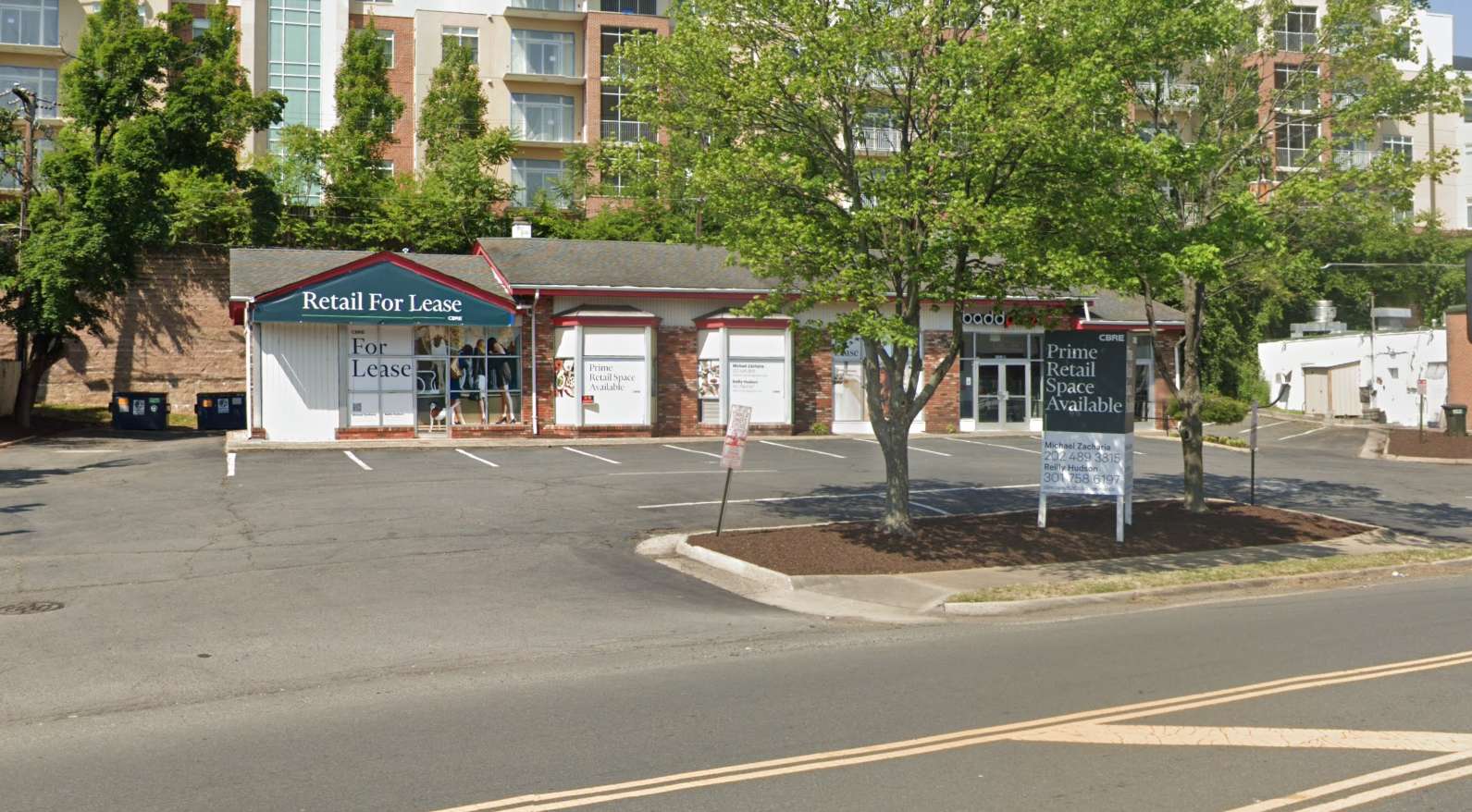
The Fairfax County Planning Commission greenlighted yesterday (June 12) a proposed senior living facility in Tysons despite concerns from staff about the height, size and open space.
Fairfax County staff recommended denial of the proposed two-tower senior living complex called The Mather.
The proposed building would go 60 feet above the 225-foot maximum. “The excessive height combined with a narrow building footprint oriented diagonally results in a building mass that inconsistent with adjoining structures and overwhelms the street,” according to the staff report.
Staff also took issue with the developer wanting to move the open space from an area on top of the parking garage to a sloping area behind the parking garage.
According to the staff report:
The three major issues noted above are all interrelated and stem from the manner in which the continuing care facility is proposed to be integrated into the existing Arbor Row development. Staff does not object to the concept of a continuing care facility as a use, and in fact, recognizes the services provided by such a facility are both necessary and desirable within Tysons. However, the continuing care facility has been designed in a way that reflects the unique needs of the applicant’s specific business model, and does not reflect the urban design recommendations of both the Comprehensive Plan and the Tysons Urban Design Guidelines.
While Providence District Planning Commissioner Phillip Niedzielski-Eichner called the proposal “one of the most complicated applications the commission will recall,” he ultimately brought forth a motion to approve the project.
Before the vote, Niedzielski-Eichner asked staff to address each of the three major concerns and allowed the applicant’s representative, John McGranahan Jr., to respond.
McGranahan argued that the recommended denial by staff was not considering the proposal’s height and size in the context of the surrounding neighborhood.
A staffer said that the mass of the building was considered to be out of context to the nearby buildings and that the applicant’s desire for more height for operational and financial considerations wasn’t enough justification to go above the maximum height.
Staff and McGranahan also disagreed on the relocation and redesign of the open space.
By the end of the back and forth, Niedzielski-Eichner said he was persuaded by the applicant’s reasoning.
Now that the proposal has a favorable recommendation from the Planning Commission, it heads to Fairfax County’s Board of Supervisors.
The project is a part of Cityline Partners LLC’s Arbor Row project near Tysons Galleria, which includes the completed Nouvelle residential building and The Monarch. The development aims to transform the back end of Tysons Galleria along Westpark Drive into a suite of mixed-use buildings.
Image via Fairfax County Planning Commission





