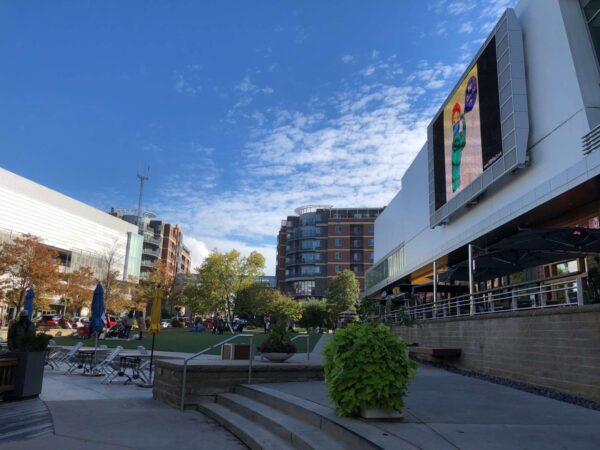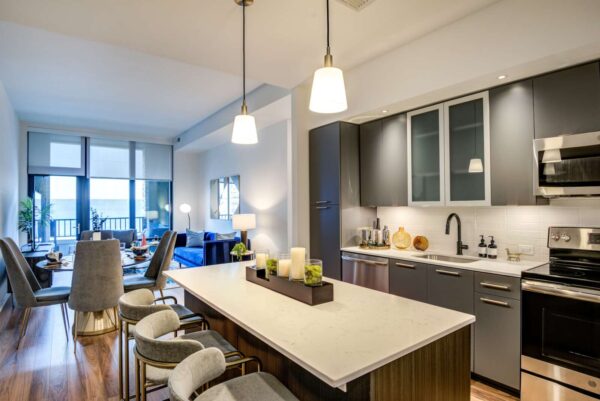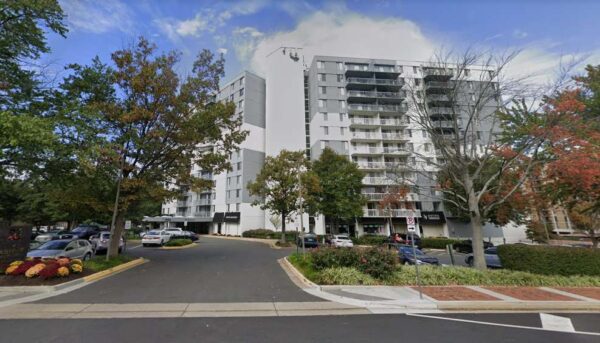
The Ashby at McLean apartment building is one step closer to converting most of its commercial space into additional residential units.
The Fairfax County Planning Commission recommended on Wednesday (Feb. 2) that the Board of Supervisors allow the downtown luxury building to add up to 18 apartments, bringing it up to 274 residential units.
Property owner WashREIT’s project would repurpose nearly 24,000 square feet of commercial space in the building at 1350 Beverly Road. At least 8% of the new units will be affordable.
The proposal initially drew concerns from county wastewater staff that the added units could strain a sewage pipe, adversely affecting other residents in the area, said Planning Commission Vice Chair John Ulfelder, who represents the Dranesville District.
“They were concerned that the addition of even just 18 residential units to this section of sewer could…start to cause backups,” he said.
The sewer pipe at issue is 192 feet long and 8 inches in diameter, feeding into a larger line. According to Ulfelder, wastewater staff determined that an end section, located about one-third of a mile away from The Ashby, was “at its limit.”
At first, a 12-inch-wide pipe was proposed to address concerns, but county staff and WashREIT later decided that a 15-inch pipe could be used instead. The company agreed to a proffer in which it would pay for the upgrades but could then impose surcharges on its apartment units.
WashREIT first sought to convert The Ashby’s commercial space into housing a decade ago, but the project stalled and was later put on hold, as Fairfax County revised its plan for McLean’s Community Business Center.
The resulting Comprehensive Plan amendment was approved in June, allowing increased density in the 230-acre downtown area. The county is now inviting the public to weigh in on design guidelines for future development.
The Ashby project will now go before the Fairfax County Board of Supervisors for a public hearing and final approval today (Tuesday).
Photo via Google Maps
(Updated at 9:35 am. on 12/10/2021) The Highland District apartments — now branded The Rylan — are on their way toward completion next year.
Construction crews are now adding floors and setting the wooden framework in place for a five-story complex with 390 units of multifamily housing at 1768 Old Meadow Road.
Despite supply-chain issues making it harder to obtain materials, the project remains on track to be finished in summer 2022, according to Josh Wooldridge of The NRP Group, the developer behind The Rylan.
However, don’t expect a restaurant or coffee shop to follow suit.
When Fairfax County approved the Highland District in 2016, plans for the mixed-use development along Old Meadow Road featured a commitment to between 10,000 and 37,000 square feet of retail and service space.
That now appears unlikely to come to fruition, according to Wooldridge.
The Rylan was previously envisioned with 5,000 square feet of retail under original developer MRP Realty, but the current developers chose to go entirely residential, he says.
NRP specializes in apartment development, and there was no mention of retail when the company announced in May 2020 that it had partnered with real estate firm PointOne Holdings to work on the building.
“Essentially, there’s no market for it,” Wooldridge told Tysons Reporter. “When you put just a little bit of retail in these buildings, it almost never succeeds.”
While having ground-floor retail to serve residents sounds appealing, it’s risky unless the property lands a major brand like Starbucks, Wooldridge says, pointing to the closure of Republik Coffee Bar in Highgate at The Mile as an example.
He also says Tysons East is becoming “over-retailed,” noting that the initial proposal for The Rylan is dwarfed by the nearby Scotts Run development, where The Heming apartment building alone is expected to boast 38,000 square feet of commercial space.
Retail is also out at The Bexley, the condominium complex across the street that developer NV Homes completed in 2020. Wooldridge says that, as far as NRP is aware, the owners of the three other parcels designated for the Highland District have no plans to redevelop them, instead leaving the existing office buildings in place.
Despite the change in plans, Wooldridge says NRP is “really excited about what’s happening in Tysons,” noting The Rylan’s proximity to the Capital One headquarters and Fairfax County’s recently added recreational trail along Scott’s Run.
“So, you’re going to be able to walk from our site along that path up to the [McLean] Metro,” he said.
He also noted that the apartment building will benefit from the future pedestrian bridge connecting Old Meadow Road to Tysons Corner Center over I-495. A crew is currently preparing the site for the Virginia Department of Transportation project.
“On the weekend, weather’s nice, real easy walk over to the movie theater and to the food court at the mall,” Wooldridge said.
Amenities will include a resident clubroom with gaming rooms, working areas and a doorman, infinity edge pool, yoga lawns, outdoor activity areas, outdoor grilling areas, and a warehouse-style fitness center with separate spin and cardio studios, PointOne Holdings previously said.
The development will also have pocket parks, according to Woolridge.
Pricing could be released in the spring.
David Taube contributed to this report.
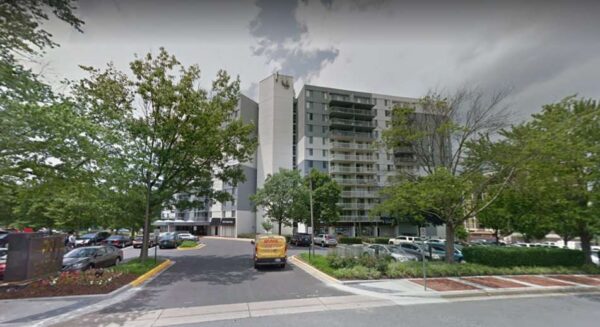
After lying dormant for more than half a decade, a plan to convert retail space in a McLean apartment building into more residences has gained new life.
Located at 1350 Beverly Road, The Ashby at McLean sits in the heart of the Community Business Center (CBC), and like the downtown area as a whole, it has been struggling to attract viable commercial tenants, property owner WashREIT says in a statement of justification submitted to Fairfax County in June.
As a result, WashREIT is now looking to rezone the property so that it can convert the majority of its commercial space — 23,855 out of 28,067 square feet — into 18 new, multifamily residential units.
“These applications request a simple conversion of underperforming commercial space to usable residential units, revitalizing this property without any significant impacts to the area,” WashREIT said in the statement.
Constructed in 1982, The Ashby is 12 stories tall and has 256 residential units. It also has retail and office space on its first and second floors, including The UPS Store, a beauty salon, and two computer consulting stores.
Those tenants all appear to be located on the building’s first floor. The conversion will involve “significantly underperforming commercial space” on the second floor, the application says.
WashREIT, which acquired the apartment building in 1996, first proposed converting the office space to residences on Oct. 5, 2012, according to Fairfax County’s zoning records.
However, the rezoning request languished in the county’s zoning process, and on Aug. 29, 2019, the Department of Planning and Development notified McGuireWoods — the law firm representing WashREIT — that staff intended to dismiss the application because it had been inactive since Sept. 18, 2014.
McGuireWoods Senior Land Use Planner Lori Greenlief responded in October 2019 with a request that the county keep the application active, as the property owner was awaiting the outcome of the then-ongoing McLean CBC Study.
“Washington REIT has been following the study closely and, in fact, has two representatives on the task force,” Greenlief wrote.
Now that the county’s plan to revitalize downtown McLean has been approved, WashREIT has evidently decided that it’s time to revive its plan for The Ashby.
McGuireWoods requested that the rezoning application be reactivated and submitted revised materials on June 23 — one day after the Fairfax County Board of Supervisors voted to adopt the comprehensive plan amendment that came out of the CBC study.
While no physical changes to the site are being proposed, the reduction in retail will shift all but 19 of the building’s 331 parking spaces to residential uses, which will go from 210 spaces for 256 units to 312 spaces for 274 units, improving existing conditions, according to WashREIT.
A parking reduction study by the consulting firm Gorove Slade found that the existing parking supply exceeds demand, and nearby Metro and Fairfax Connector bus stops justify continuing to provide fewer spaces than what the county’s zoning ordinance requires.
“A parking reduction would not adversely affect the surrounding areas,” the study said.
WashREIT’s proposal is scheduled to go before the Fairfax County Planning Commission on Jan. 26, followed by a Board of Supervisors public hearing on Feb. 8.
Photo via Google Maps
Woman Dies After Seven Corners Crash — Alexandria resident Maria Pascoe died on Oct. 15 from injuries sustained in a two-vehicle crash that occurred in Seven Corners at 9:27 a.m. on Sept. 29. Fairfax County has seen 14 non-pedestrian deaths from traffic incidents so far this year, compared to 10 over the same time period in 2020. [FCPD]
How to Celebrate Diwali Safely — The Fairfax County Health Department encourages people who celebrate Diwali, the Hindu festival of lights, by gathering virtually, with members of their household, or outdoors. While festivities last for five days, Diwali itself takes place today (Thursday), with participants performing a Lakshmi Puja ritual to bring good health and fortune in the new year. [FCHD]
Spring Hill Apartment Building Sold — “Greystar sold the 404-unit Ascent apartment building in McLean for $150.5 million in a transaction that closed Oct. 1, according to Fairfax County records. An affiliate of Brookfield Properties was the buyer…Brookfield has begun marketing the property by its address, 8421 Broad, with rents that start at $1,900 a month.” [Washington Business Journal]
County to Hold Town Halls on Parking Changes — Fairfax County will hold four virtual town hall meetings starting on Monday (Nov. 8) to discuss its “Parking Reimagined” initiative, the first full review of the county’s rates and regulations for off-street parking in more than 30 years. The review will include an “extensive analysis” of parking supply and demand as well as local, regional, and even national trends. [Fairfax County Government]
Vienna Police Awarded for Saving Life — “About this time last year, George Hunt went into cardiac arrest and collapsed on Maple Ave. following a traffic accident, and these Vienna Police officers immediately provided CPR. With gratitude for their life-saving actions, Mr. Hunt presented certificates of appreciation to officers Kenny Smith and Chip McElhattan at last night’s Vienna Town Council meeting. Because of them, he says he was able to celebrate his 60th birthday.” [Town of Vienna/Facebook]
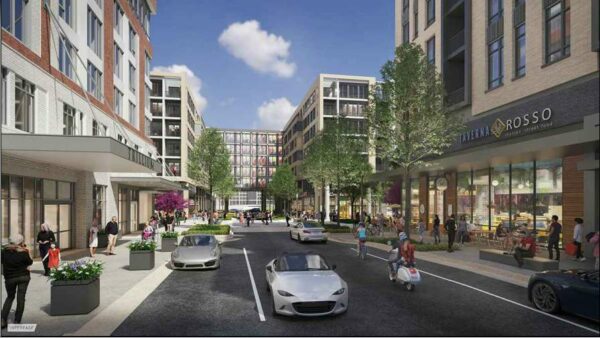
(Updated on 9/2/2021) The former National Automobile Dealers Association headquarters building will be demolished this month to make way for a planned expansion of The Boro, the developer behind the Tysons mixed-use neighborhood announced today (Monday).
Extending The Boro to the north side of Westpark Drive, the vacated office complex will ultimately be replaced by approximately 40,000 square feet of retail space, more than an acre of public park and active recreational space, and more than 800 residential units, The Meridian Group says.
“This next phase will continue to deliver on the goals and objects of the Tysons Comprehensive Plan, including increased connectivity, walkability, balanced housing, vibrant streetscapes with active storefronts, and exceptional public amenities like the first installation of a Tysons-wide cultural and recreational trail,” The Meridian Group Senior Vice President Tom Boylan said in a statement.
The project will involve development on four parcels:
- Block J: the 16-story Silverstone Senior Living building, which will have 197 units, 79 of them dedicated to assisted living and memory care, and ground-floor retail. Construction could start by the end of this year, and the Dallas-headquartered senior living provider expects to finish the project in late 2023.
- Blocks I and K: workforce and market-rate residential buildings with approximately 34,000 square feet of retail. Co-developed by Meridian and the real estate firm Akridge, Block I will consist of 122 residences, and Block K will offer 421 residences. The two buildings could be complete in 2024.
- Block L: townhomes or a health club to supplement a park at the corner of Clover and Broad Streets
In a news release, Meridian says its Boro expansion will introduce a new grid of streets with a signalized, pedestrian-only crossing at the Whole Foods entrance and “pedestrian connections” at Westpark Drive’s intersections with Greensboro Drive and a new road called Broad Street.
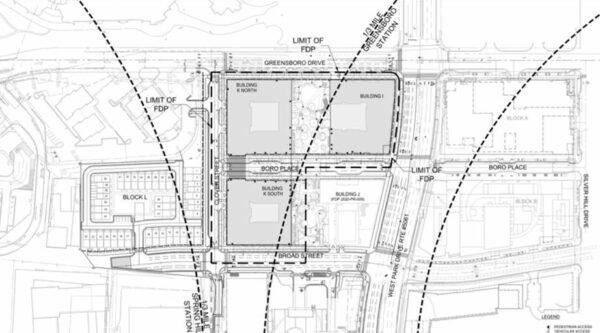
In a rezoning application submitted to Fairfax County in May, the developer says Broad Street will be a private road that will eventually stretch past The Boro’s northern property line to Spring Hill Road.
Meridian also proposes adding a new public street called Clover Street to connect Broad and Greensboro and extending Boro Place as a private road across Westpark, which is currently divided into six lanes by a median with Greensboro and Route 7 as the closest traffic lights.
A five-story-high glass corridor bridge will be constructed over Boro Place to link Blocks I and K.
In addition, an on-road bicycle lane will be added to Broad Street, but the application says one along Westpark Drive “is not possible due to existing right-of-way constraints.”
According to Meridian’s press release, its expansion of The Boro will further fulfill the county’s Tysons Comprehensive Plan by adding bicycle share locations, new dedicated bicycle lanes, two new bus stops, a dedicated Tysons Circulator travel lane, and three blocks of an “active recreation amenity” that it calls the Tysons Circuit.
“The Tysons Circuit will include interpretative signage, benches, landscaping, and specialty paving, which together will form a distinct and unique pathway along Westpark Drive down to Leesburg Pike,” the press release said.
The plan also calls for a linear ribbon park system dubbed Allsboro Park that will feature garden and seating areas, public art, and a pickleball court.
Opened in 2019, The Boro turned the government contractor SAIC’s former campus into a mixed-use space with luxury high-rise apartments, the office-oriented Boro Tower, restaurants, and the mid-Atlantic region’s largest Whole Foods.
Meridian purchased the NADA building for $33.7 million in 2018 in anticipation of the development’s expansion.
Earlier this summer, a massive mural was unveiled at The Boro, accompanied by a new pop-up bar from The Sandlot. Jeni’s Splendid Ice Creams (1669 C Silver Hill Drive) also opened there this spring, and the Australian coffee shop Bluestone Lane could open this month.
Providence District Supervisor Dalia Palchik’s office declined to comment on specifics of the application, because it is pending with county hearings scheduled in October. Spokesperson Caroline Coscia said the applicant also intends to re-submit the application on Friday (Aug. 13).
The Fairfax County Planning Commission will hold a public hearing on the project at 7:30 p.m. on Oct. 6, and the Board of Supervisors is slated to hold its hearing at 3:30 p.m. on Oct. 19.
Map via Fairfax County
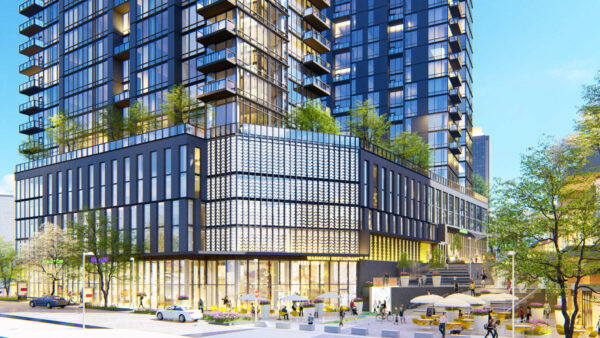
Another piece of the massive Scotts Run development taking shape near the McLean Metro station has fallen into place.
The real estate developer LMC announced on Thursday (July 29) that it has closed on land for a new mixed-use building called Paxton that will add 447 apartment units and 14,713 square feet of retail space to the 40-acre development in Tysons.
“Paxton will provide well-appointed apartment homes in Tysons close to a variety of dining, entertainment, and transit options,” Stuart Cain, vice president of development of LMC’s D.C. Metro office, said. “Paxton will offer a broad range of apartment types, with spacious floor plans and ample, modern indoor and outdoor amenities and workspaces in a growing urban community.”
Located at 1750 Chain Bridge Road, Paxton will be supported by a seven-story parking garage and a range of amenities, per LMC’s press release:
The modern community will offer studio, one-, two- and three-bedroom apartment homes. Apartment interiors will be appointed with wood plank-style flooring, quartz countertops, under-cabinet lighting, stainless steel appliances, walk-in closets, floor-to-ceiling windows, recessed lighting and additional storage space. Resort-inspired amenities at Paxton will include ample co-working space with a conference room and business center, swimming pool, cabanas and lounge seating, firepits and fireplace, outdoor grills, lounge, entertainment kitchen, club room with a gaming area and billiards table and fully equipped fitness center with weightlifting and cardio machines. Residents will also have access to a seven-story parking garage with electric vehicle charging stations, package lockers, additional storage space and a pet park with a dog grooming room.
The developer projects that Paxton will open for its first move-ins in early 2024.
Approved in 2011 in two sections, one on the south side of Route 123 and one on the north side, Scotts Run will replace office buildings and a surface parking lot with up to 6.5 million square feet of mixed-use development.
Cityline Partners — the master developer behind Scotts Run — says it “is excited to have LMC deliver the Paxton at Scotts Run.” LMC approached Cityline about buying a parcel in early 2020.
Skanska, JLB Partners, and the hotel management company LodgeWorks Partners are also involved in Scotts Run.
Completed parts of the development include the Haden and The Kingston apartment buildings as well as the Mitre 4 office building, and progress is being made on several other portions as well.
According to Cityline, Skanska’s planned 28-story apartment high-rise The Heming “is proceeding well and now above grade” after starting construction last year.
The 178-room Archer Hotel is nearing completion and remains on track to open later this year, and construction on ShipGarten, a beer-garden-in-shipping-containers pop-up from the team behind the Tysons Biergarten, is expected to be finished soon for an opening this summer, though previous projected openings have come and gone.
Meanwhile, Cityline says it has completed work on the new Scotts Run Fire Station 44, and Fairfax County plans to make the building operational soon.
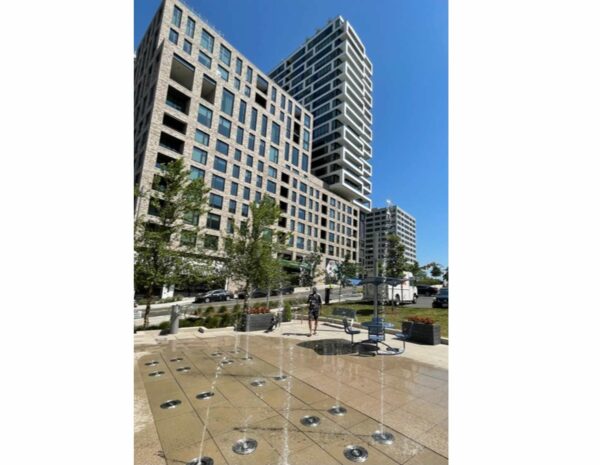
Capital One Adopts Hybrid Work Model — The founder and CEO of Capital One, which employs almost 10,000 people in the D.C. area, told workers yesterday (Tuesday) that its U.S. offices, including its headquarters in Tysons, will reopen on Sept. 7. The company will shift to a hybrid model where employees can work virtually on Mondays and Fridays with no requirements for how many days they need to be in the office. [WTOP]
Traffic Calming Measures Coming to Vienna and McLean — The Fairfax County Board of Supervisors voted last Tuesday (June 22) to approve the installation of “$200 Additional Fine for Speeding” signs along Vaden Drive between I-66 and Lee Highway near the Vienna Metro station. The county will also spend $40,000 to install four speed humps on Churchill Road in McLean. [Sun Gazette/Inside NoVA]
Founders Row Apartments Start Preleasing — The 322-unit Modera apartment building and 72-unit Verso senior living complex in Falls Church City’s Founders Row development are now preleasing in anticipation of opening later this year. The site will also host a six-story, mixed-use building with ground-floor retail and a movie theater, and a second phase is currently in the works. [Mill Creek Residential/PR Newswire]
Falls Church Among Healthiest U.S. Communities — The City of Falls Church came in third in U.S. News & World Report’s fourth annual Healthiest Communities rankings, the same spot that it has occupied for the last two years. Fairfax County made the top 15 at No. 14. [Patch]
Residents of The Boro’s Rise and Bolden Apartments will soon be treated to the luxuries of a hotel to go with the units’ $5,500-per-month price tag.
Pop-up hotel operator WhyHotel announced this morning (Tuesday) that it has formed a partnership with The Meridian Group, the real estate company that owns and manages The Boro, to introduce a “hospitality-infused apartment living concept” to the Tysons development.
WhyHotel has run a temporary pop-up hotel out of Rise since December 2019, allowing guests to occupy unleased units in the 33-story building, but this partnership will give the company a permanent presence in The Boro.
“The Meridian Group and The Boro are excited to continue our partnership with WhyHotel in their new phase,” The Meridian Group Partner and CIO Gary Block said. “We believe this new residential offering will enhance our residential community at The Boro and will continue to provide the highest placemaking environment in Tysons.”
The Rise and Bolden high-rise buildings opened in September 2019, bringing more than 500 residential units to Meridian’s 3.5 million square-foot mixed-use complex on Greensboro Drive.
According to WhyHotel’s press release, its “Hospitality Living” concept will essentially bring hotel-style services — such as on-demand cleaning and linen and laundry services — to Rise and Bolden residents. Other new amenities will include furnished units for both residents and guests and a customized design through furniture rental option.
The new concept will officially launch at the Rise and Bolden Apartments in June.
WhyHotel says it is “pursuing additional opportunities to expand” after bringing a new pop-up hotel to Miami on May 1. The company will also open a pop-up hotel in D.C. — its fifth in the region — on June 1.
“This partnership is an important step in the future of the intersection of residential living and hospitality as it is the first property to house the WhyHotel Hospitality Living experience,” WhyHotel CEO Jason Fudin said. “We’re proud to work with The Meridian Group to bring this innovative asset class to life for residents.”
Photo courtesy WhyHotel
(Updated at 3:45 p.m. on 5/19/2021) Even in the midst of a global pandemic, Tysons continues to grow. While there are many new buildings being built, Tysons Reporter reached out to developers on some of the bigger projects for updates on their construction timelines.
Monarch
A 1o1-unit luxury condominium high-rise, The Monarch is part of the 19-acre Arbor Row mixed-use development near Tysons Galleria. Construction stalled last year after developer Renaissance Centro parted ways with its construction contractor.
While there is no official timeline for completion, a spokesperson for the project told Tysons Reporter that a new contractor has been selected and should be announced soon. Once the contractor is announced and construction begins, the owners recently told frustrated residents that construction should be complete in 21 to 24 months.
“It is moving forward and we are still selling the condominiums,” Kami Kraft, vice president of the marketing firm The Mayhood Company, said.
The Mather
Also part of the Arbor Row development, The Mather is a Life Plan Community that will open in two phases, with the first coming in 2023. It will have apartments with access to assisted living, memory care suites, and medical services for residents 62 and older. Phase 1 is already 80% pre-sold, and phase 2 pre-construction sales will begin soon.
The existing structure on the site was demolished in May 2020, and work on various public improvements, including a relocation of site fences, temporary reconfiguration of traffic lanes, and sewer system upgrades, began the week of March 8.
In response to the COVID-19 pandemic, The Mather’s parent company Mather created an “interdisciplinary” team to support staff and residents across its facilities and develop infection control protocols.
“These conversations have led to enhancements that will be seen in the design and operations at The Mather in Tysons, such as HVAC systems which will include UV light purification and 100% of air exhausted to the exterior,” Mather Senior Vice President of Sales Gale Morgan said.
Capital One Center
The second phase of construction is currently underway at Capital One Center, a 24.25-acre complex with dining, shopping, outdoor activities, a movie theater, and more attractions coming.
While slightly inconvenienced by the COVID-19 pandemic, disrupting shipments of materials and equipment, the lack of traffic helped construction pick up the pace, according to Capital One Center Managing Director Jonathan Griffith.
The next big opening will be The Perch, an outdoor space atop Capital One Hall with food trucks, a Biergarten, live music, and more. The skypark is set to open this July, while Capital One Hall — a performance venue with a 1,600-seat theater, a 250-seat black box theater, and other event spaces — is scheduled to open in October.
The 300-room Watermark Hotel is slated to open in late 2021 as an “all-suite lodging facility” set to host “associates of Capital One as well as corporate and leisure guests visiting the region,” according to a job posting made by B.F. Saul Hospitality, which will be managing the property. Read More
The Falls Church City Council will get a staff briefing and presentation during its work session tonight (Monday) on a proposed One City Center mixed-use development just across the street from the still-pending Broad and Washington project.
The discussion is slated for 9:30 p.m., according to the meeting agenda.
Atlantic Realty Companies is proposing an extensive mixed-use apartment building with space for a grocery store and other retail space, as well as commercial and office spaces. The plan includes creating a new traffic circle at the intersection of S. Maple Avenue and W. Annandale Road and designing a Dutch-style “living street” called a “woonerf.”
According to a Falls Church City staff report, Atlantic is proposing to build a development over 4.6 acres at the intersection of W. Broad and S. Washington Streets that features:
- About 17,500 square feet of ground-floor retail
- A 26,500-square foot grocery store at the corner of Maple Avenue and Broad Street
- 13,365 square feet of retail and commercial space on the mezzanine level
- 43,000 square feet of office space
- 246 apartment units across six stories, 15 of which will be set aside for affordable housing
- 9-10 levels of structured parking with 969 spaces
About 75% of the complex will be dedicated to apartment living, leaving 10% for office space and 15% for retail. Atlantic is seeking a special exception from the council to have apartment units in the complex and allow for a 40-foot height bonus, which would bring the building to a maximum of 115 feet.
Atlantic currently owns and manages all the affected properties: the George Mason Square office complex and two-story parking garage, a BB&T Bank, Matt’s Tailor & Bridal Boutique on W. Broad Street, a vacant parcel at the corner of W. Broad Street and S. Maple Ave., and a five-story office building with a surface parking lot.
Atlantic’s commercial program is based on the need for flexibility to help drive foot traffic to the property, Andrew Painter, the developer’s legal representation, said in a letter to the city.
“Traditional format retail has been challenged in recent years by the rise in e-commerce, and COVID-19 has greatly accelerated this trend,” he wrote. “Similarly, the recent increase in virtual meeting services and the escalated pace of technology adoption is having deleterious repercussions on office demand.”
The existing George Mason Square arcade will be removed and replaced with a pedestrian plaza lined with new fast-casual eateries, retailers, and a pedestrian-oriented “woonerf” between the existing and proposed new buildings that may be periodically closed for special events and fairs, according to Painter’s letter.
This “woonerf” will have “high-quality pavers, overhead accent lighting, landscaping, hardscape treatments, and parallel parking for adjacent retailers,” he said.
Painter wrote that these changes will “anchor the project’s eastern entry, activate George Mason Square’s ground floor area, and provide an updated, modern signature asset to the City’s rapidly evolving downtown.”
He noted that Atlantic is proposing a 30 by 40-foot exterior visual screen, which can be used for “screen on the green” events or coverage of live city events.
Painter added that it “will also keep the George Mason Square development competitive from an aesthetic perspective which, in turn, will energize the Applicant’s leasing program and drive tenant demand.”
The grocery store, he said, will be “a new entrant to the City’s grocery store market.”
As for transportation, the project will include a proposed mid-block crossing and a high-intensity activated crosswalk signal on W. Broad Street.
Painter said the proposed traffic circle will “provide a safer intersection for pedestrians and will, in conjunction with the new public park on the Triangle Parking Lot, transform the intersection into a more attractive urban gateway.”
Photos via Falls Church City


