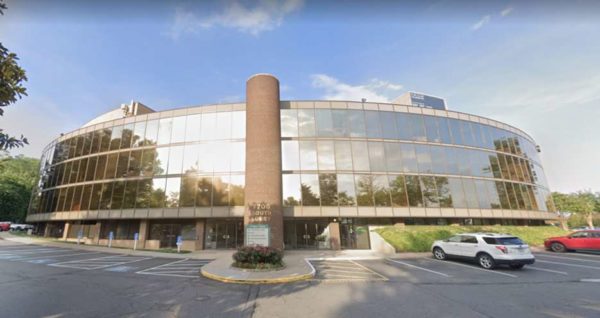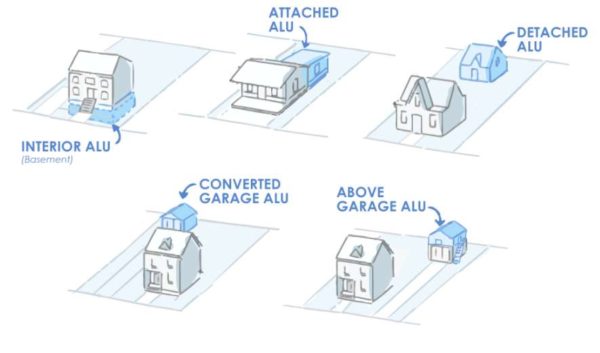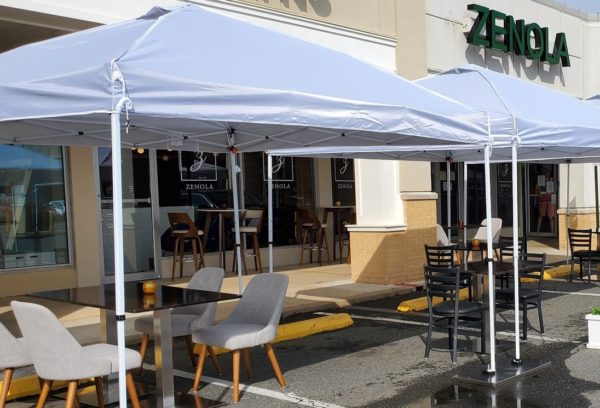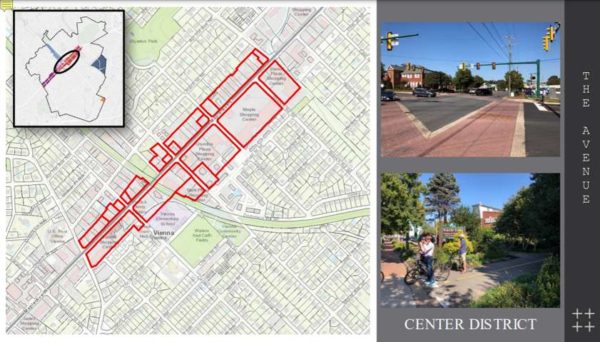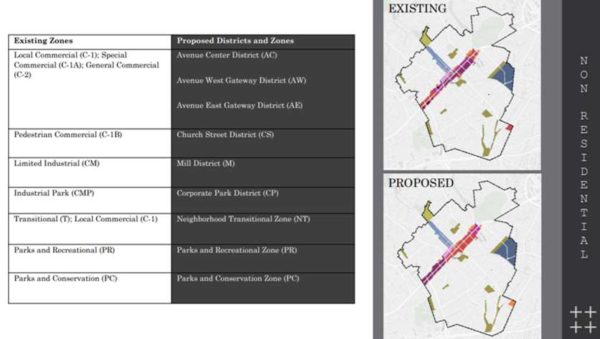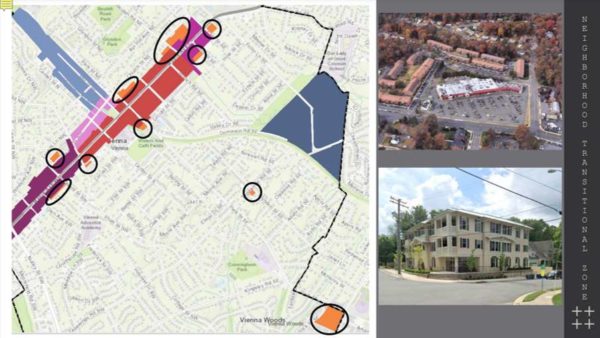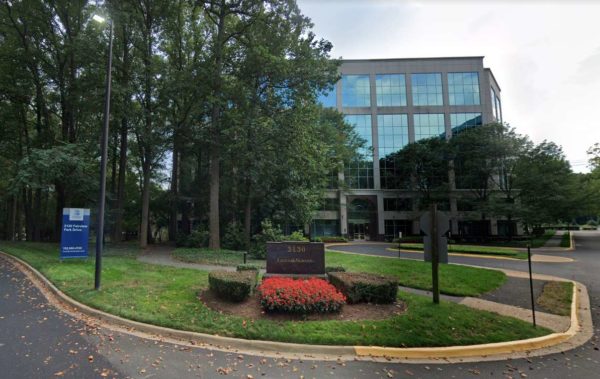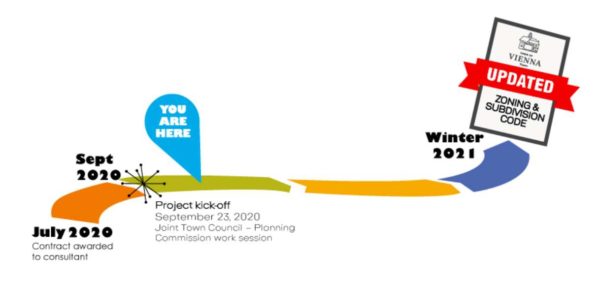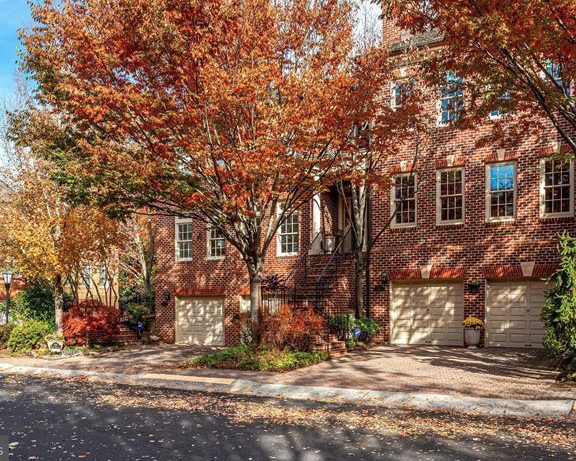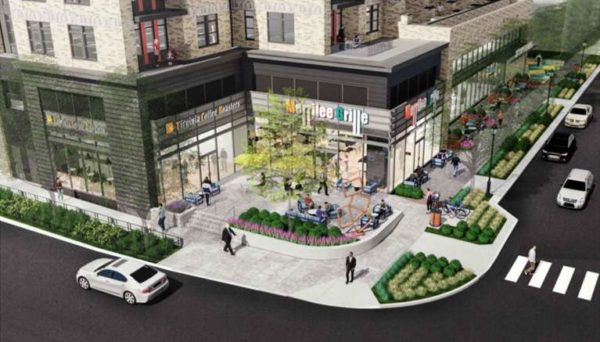A luxury townhome developer wants to supplant an office complex on Leesburg Pike in Tysons with more than 100 units of housing.
EYA Development has submitted a rezoning application and development plan to Fairfax County seeking to build 104 single-family, attached dwellings on a 6.7-acre site at 7700 Leesburg Pike that is now occupied by a 150,000 square-foot commercial building that was constructed in 1976. The property owner, S.C. Herman & Associates, is also listed as an applicant.
Existing tenants include the Ismaili Cultural Center, the weight loss service SimplySlim Medical, the accounting firm Gilliland & Associates, a telecommunications contractor called McEnroe Voice and Data, and the private Standard College of Nursing.
Submitted on Dec. 15 and accepted by the Fairfax County Department of Planning and Zoning last Friday (March 5), the application proposes rezoning the commercial site to the planned development housing district.
Under a PDH-16 zoning, the site would have a maximum density of 16 dwelling units per acre and require 281 parking spaces, which EYA says would be provided with two garage spaces for each housing unit and 73 surface spaces.
According to the conceptual development plan, the development would exceed open space requirements with 93,688 square feet of open space, including 38,688 square feet of recreational open space.
The plan features three dedicated open spaces on the north end of the site: a central courtyard with a pergola and terraces called The Green, a fitness area, and a playspace with a cherry tree grove, rain gardens, and birdhouses.
In terms of infrastructure, the development will include internal private roads with an exit to the south onto Leesburg Pike, and the site plan envisions 10-foot crosswalks across George C. Marshall Drive and a future road to the property’s east side that is included in the Fairfax County Comprehensive Plan.
EYA notes in the plan that illustrations showing the future road are to demonstrate that the proposed development can accommodate the road but “is not a commitment for the applicant to construct the future road or infrastructure.”
The developer also says its proposal would not preclude any potential widenings of Leesburg Pike, and it plans to dedicate a portion of the site area for future road improvements introduced by a Route 7 bus rapid transit system.
“To the best of our knowledge, the proposed development will not pose any adverse impacts on adjacent properties,” the applicants say in the development plan.
Photo via Google Maps
The Fairfax County Planning Commission voted unanimously on Wednesday (Mar. 3) to recommend that the county replace its current zoning code with a new draft resulting from the Zoning Ordinance Modernization Project (zMOD) that has now been underway for almost four years.
The 12-0 vote came after more than an hour of debate over the county’s proposed regulations for accessory living units (ALUs) — independent residential units located on the same property as a primary dwelling — and home-based businesses, which have emerged as two of the most contentious components of the 614-page document.
“The zMOD result on ALUs and home-based businesses, I believe, misses the mark,” Mason District Commissioner Julie Strandlie said. “It does not incorporate community concern and avoids a significant opportunity to make a real difference in housing policy. If we want to successfully expand housing options, we need community input, involvement, and buy-in.”
Released on Feb. 17, the draft zoning ordinance crafted by county planning staff and the consultant Clarion proposed allowing ALUs for single-family detached dwellings with an administrative permit if they meet certain requirements, including a maximum gross floor area of 800 square feet or 40% of the principal dwelling and that an occupant be at least 55 years old or have a disability.
Citing an “exceptional amount” of public opposition to that proposal, including at a public hearing on Jan. 28, the planning commission recommended that the Fairfax County Board of Supervisors instead utilize a special permit review process for all ALUs, which requires property owners to notify neighbors and make their case at a public hearing.
“This [administrative] process — what I’m seeing and what I’ve personally experienced — it pits neighbor against neighbor, or potentially could put neighbor against neighbor,” Mount Vernon District Commissioner Walter Clarke said. “I think it’s only fair, and we owe it to the citizens of this community, to have a process whereby they still can be engaged.”
The commission also recommended lifting the requirement that an occupant have a disability or be 55 years or older when an ALU is approved with a special permit, and allowing units to fill a basement or cellar based on its existing size on the date the new zoning ordinance becomes effective.
The commission also recommended amending the draft to prohibit on-site customers for home-based businesses approved through an administrative permit, except in cases involving instructional activities at a “specialized instruction center” — i.e., private tutoring or music lessons — or a health and exercise facility.
Instruction centers and health and exercise facilities could have up to four students at a time and eight students in a day. Other home-based businesses could have customers if they obtain a special permit.
In addition, all home-based businesses will have to be approved by the Fairfax County Health Department if there is a well or septic tank on site, a provision that was already proposed for ALUs.
While acknowledging that ALUs could help people who otherwise might not be able to afford to live in Fairfax County, the majority of commissioners ultimately expressed reservations about loosening restrictions across the entire county without getting a clearer sense of the potential impact on traffic, parking, and other issues, especially in high-density areas.
“While I do believe that accessory living units can provide an opportunity for additional living space in our very expensive county, I believe additional time is needed for study of the proposed countywide applications of accessory living units by administrative review,” At-Large Commissioner Timothy Sargeant said.
The commission recommended that the Board of Supervisors direct the county planning department to convene a task force that will study ALUs and home-based businesses for 18 months and deliver a report with any recommendations for further changes to the zoning ordinance.
Earlier in the meeting, the commission shot down a proposed zoning amendment that would have altered regulations for flags and flag poles, calling it “a solution in search of a problem.” The county’s only existing regulation for flags is a limit of three per lot.
Fairfax County launched its zMOD initiative in March 2017 with the goal of simplifying and updating a document that had not undergone a comprehensive revision since it was first adopted 40 years ago.
The Board of Supervisors is scheduled to hold a public hearing on the new zoning ordinance on Tuesday (Mar. 9). If the ordinance is adopted as it was approved by the planning commission, it would take effect at 12:01 a.m. on July 1.
Image via Town of Vienna
Businesses in the Town of Vienna will now have more leniency for outdoor dining and other commercial activities until at least Sept. 1, as the COVID-19 pandemic continues to constrain indoor activities.
The Vienna Town Council unanimously voted last night (Monday) to extend an emergency ordinance temporarily waiving zoning regulations on outdoor commercial operations that was scheduled to expire on Mar. 31.
This is the fourth time that the council has adopted the ordinance, which enables the town manager to grant temporary permits to businesses so they can operate outside without necessarily meeting all of the town’s usual requirements.
Vienna first adopted the measure for a 60-day period on June 1, 2020 in recognition that “COVID-19 constitutes a real and substantial threat to public health and safety,” as stated in the ordinance, which was extended on June 15 to Sept. 30, 2020 and again on Aug. 31 to Mar. 31, 2021.
With scientific evidence suggesting that the novel coronavirus spreads more easily in enclosed, indoor settings, many restaurants and retailers pivoted to offering outdoor activities last summer so they could keep operating under capacity limits imposed by state guidelines. While Virginia Gov. Ralph Northam loosened some restrictions starting this month, dining establishments are still limited to 10 indoor patrons, and capacity for all businesses is limited by the need for at least six feet of social distancing.
Under the emergency ordinance, Vienna is waiving requirements in the Town Code related to business activities that occur “outside of a wholly enclosed building, use of onsite sidewalks, and required parking areas for outdoor commercial activity.” Town Manager Mercury Payton
Town of Vienna Director of Planning and Zoning Cindy Petkac told the town council on Monday that the town has issued temporary permits to 32 businesses so far.
While the extension was approved quickly, Councilmember Chuck Anderson noted that, with the weather about to warm up and public health restrictions easing as COVID-19 cases decline, town officials should start considering what to do once more people start spending time outside of their homes.
“As more and more people get the vaccine and people start going out, the demand for those parking spaces, which has been pretty low, is going to increase,” Anderson said. “I don’t have any good ideas myself right now. It’s just something I thought we should keep on the radar screen over the next several months.”
Mayor Linda Colbert agreed that the town will need to prepare for potential conflicts between businesses that want to maintain outdoor operations and drivers looking for parking, which tends to be a challenge to find along Maple Avenue.
“We’d all be happy to have that problem, I think,” Colbert said. “We want those restaurants to just be booming, but I agree. We should be looking forward and thinking about that.”
Photo via Vienna Business Association/Facebook
Some Fairfax County Students Start In-Person Classes — Students in special education and career and technical education programs return to school buildings today for the first time since winter break. Under Fairfax County Public Schools’ Return to School plan, all grades will be phased into hybrid learning throughout the next month, concluding with third to sixth graders on Mar. 16. [WTOP]
FCPS Under Investigation for Possible Limiting Access for Students with Disabilities — “Emphasizing that the investigation in no way indicates a violation exists, a letter sent to Fairfax County Public Schools Superintendent Scott Brabrand says that the district declined to provide in-person instruction to students with disabilities, while opening schools to in-person child care for general education students.” [WTOP]
Fairfax County Receives Federal Funds for Rental Assistance — “I’m happy to announce that we have secured $34 million from the Dept of Treasury to be used for rental assistance for our residents. As always, you will be able to access the support through our CSP line 703-222-0880.” [@JeffreyCMcKay/Twitter]
Vienna Extends Deadline for Residential Zoning Survey — “The deadline to take the residential standards survey for Code Create Vienna has been extended to Friday, March 5. Please take this brief survey to provide feedback on residential subjects, such as lot coverage, driveways, and porches.” [Town of Vienna/Twitter]
Vienna leaders got their first chance this week to weigh in on potential updates to the town’s commercial zoning rules.
The Vienna Planning Commission and Vienna Town Council held work sessions on Wednesday (Feb. 3) and Thursday (Feb. 4), respectively, to discuss proposed changes to the districts that dictate what businesses and other non-residential properties look like and where they can be located.
As part of the town’s massive Code Create Vienna zoning code overhaul, the consultant ZoneCo previously met with the planning commission and town council in December to talk about possible updates to standards for residential zones. A community survey on those proposals will remain open until Feb. 19.
However, ZoneCo believes non-residential zones are where Vienna has “the greatest opportunity for noticeable and impactful change,” according to a Jan. 26 memo to town leaders.
“Updated, modern, easy-to-use and administer zoning districts particularly calibrated to desired development patterns and character, along with a modern list of uses, will enhance the quality of development and life for Vienna’s residents and businesses,” ZoneCo lead principal Sean Suder said in the memo.
To help organize the town’s land use, ZoneCo proposes simplifying and consolidating some of Vienna’s existing non-residential zones into districts that are mostly based on their geographic location and can be more easily adjusted as the area evolves.
For instance, the existing pedestrian commercial zone would become the Church Street District, and the limited industrial zone would be renamed as the Mill District to reflect its alignment with Mill Street.
The most substantial change proposed by ZoneCo is a consolidation of the town’s special and general commercial zones into an Avenue Center District that would extend the “pedestrian-oriented context” of Church Street to Maple Avenue “to create a more pronounced and stronger Town center.”
Concentrated in the section of Maple between Vienna and Danor Plaza shopping centers, the district would consist of small-scale ground-floor retail, upper-floor commercial, multi-unit residential, and boutique hotels. Larger-scale retail would be allowed only with a conditional use permit.
“While Maple Avenue will remain a busy regional connection to and from Tysons, this portion of the Avenue provides the greatest opportunity for pedestrian orientation,” Suder said.
The Avenue Center District would be flanked by East and West Gateway Districts that would permit more large-scale retail and other commercial uses, such as daycare and assisted living facilities.
ZoneCo also suggests using a zone-oriented approach for places that have similar development patterns but are less geographically focused, such as the transitional areas between the town’s commercial corridor and single-family residential neighborhoods.
ZoneCo says it designed the districts and zones based on Vienna’s comprehensive plan, whose goals for non-residential development include maintaining a balance of land uses, encouraging a vibrant central business district, and creating a more walkable and bikeable town.
“A new set of consolidated, geographic and context specific commercially focused districts will allow for desired development patterns to be more particularly calibrated now and into the future,” the memo said.
Vienna kicked off its zoning code and subdivision ordinance update in September, but the effort has been in the works for a while, as the stalled Maple Avenue Commercial zone illustrated the challenges of pursuing new development using 50-year-old regulations.
The town anticipates adopting a newly updated zoning code in late 2021.
Images via Town of Vienna/ZoneCo
Fairfax County’s planning staff recommends that the Arizona College of Nursing’s proposed expansion into Fairview Park be approved.
Staff says in a report released on Jan. 14 that it does not anticipate there to be significant impacts from the addition of a nursing school to an eight-story office building at 3130 Fairview Park Drive.
“The proposed nursing school will not significantly alter the existing office use or transportation conditions to and from the site,” the report said. “Therefore, staff is in support of this application and all issues have been resolved.”
Tysons Reporter first reported in August that the Phoenix-based Eduvision, Inc. is looking to expand its Arizona College of Nursing into Virginia by turning offices in the Fairview Park development into seven classrooms. If approved, this would be the first Virginia location for the nursing college, which currently has 10 campuses in Arizona, Nevada, Texas, Florida, and Utah.
Eduvision’s proposal requires Fairfax County to approve a college/university use on one floor of the office building in question, which occupies 6.29 acres in a mixed-use development located at the southeastern intersection of I-495 and Route 50 (Arlington Boulevard).
The proposed school would not involve new construction to the existing building or three-floor parking garage, and it would not alter the site’s open space, according to the application.
The county staff report states that allowing a college/university as a secondary use would be consistent with the county’s comprehensive plan and contribute “to the long-term vision of the Merrifield Suburban Center.”
While the college is expected to follow roughly the same operating hours as an office, Fairfax County staff estimate that a school would generate an additional 200 trips per day compared to a one-floor office.
“Staff believes that these trips can be accommodated by the surrounding transportation network,” the report said.
The Fairview Park building is approximately four miles south of the Dunn Loring-Merrifield Metro station.
As part of the project, Eduvision has committed to providing space to accommodate the future construction of a pedestrian and bike bridge that would cross I-495 to connect Fairview Park with the Inova Fairfax Hospital campus, according to the report.
The Fairfax County Comprehensive Plan and Bicycle Master Plan both recommend having a publicly accessible, multiuse bridge across I-495, and the site at 3130 Fairview Park Drive had been identified as a possible landing location.
Eduvision has also agreed to improve curb cuts on the site for accessibility and install at least five bike racks “in close proximity to the entrances of the building and the parking garage,” the report says.
The Fairfax County Planning Commission will hold a public hearing on the proposal at 7:30 p.m. on Jan. 27.
Image via Google Maps
The Town of Vienna has launched an online survey asking renters and homeowners what they think of various potential changes to the town’s residential zoning laws.
The 10-minute survey will be open through Feb. 19. Questions can be submitted to [email protected].
It is the first survey to gauge support or opposition to specific changes that have been proposed as a part of the town’s effort to simplify and update the Town’s subdivision and zoning ordinances.
“We will share all the results on our website, and they will be shared with [a] consultant, as well as the planning commission and the town council,” Vienna Principal Planner Kelly O’Brien said in a virtual meeting on Wednesday (Jan. 13). “This is really getting the overall thoughts of the community.”
Town planners said they are starting with a focus on residential zoning, since a majority of Vienna is residential. More surveys, forums, and meetings are slated for this year to gauge approval for changes to residential and commercial codes.
The initiative is facilitated by Code Create Vienna, the town’s online engagement platform for the zoning code and subdivision ordinance update. The process began in the summer of 2020 and will end in the winter of 2021, when the consultant ZoneCo will present a new code for zoning and subdivision.
Survey questions cover topics such as adding front porches and accessory living units, increasing the space allotted for back patios, requiring open spaces for multifamily dwellings, and building age-restricted cottage housing.
“This is ongoing, iterative process,” O’Brien said. “You don’t have to wait for special meetings.”
ZoneCo recommended these and other potential changes to the Vienna Town Council during a work session on Dec. 3.
Residents can also share their thoughts by taking a more general survey or writing down suggestions for zoning changes, such as preserving outdoor dining, that they come up with while walking or biking around town. Town planners have been hosting regular webinars on specific topics as part of Code Create Vienna’s Lunch & Learn series.
The McLean Citizens Association approved an extensive resolution on Wednesday (Jan. 6) laying out its views on Fairfax County’s proposed zoning ordinance overhaul.
The Zoning Ordinance Modernization Project, or zMOD, represents Fairfax County’s first major zoning code update since the original document was adopted 40 years ago. A draft was released on Nov. 24, and the planning commission is scheduled to hold a public hearing on the proposal on Jan. 28.
MCA expressed general support for the goals of the zMOD initiative but takes issue with several provisions that ease limitations in residential districts and enable more uses through administrative permits instead of the special exceptions process, which requires public hearings and neighbor notifications.
“The administrative permit is pervasive in the county’s proposal as a way to eliminate the need to notify neighbors and for the county staff to solicit neighbors for granting the permit,” MCA board member Steve DelBianco said.
In its resolution, MCA states that it supports the draft ordinance’s framework for allowing newer commercial, public, institutional, and community uses — such as solar power facilities, electric vehicle charging stations, and data centers — that didn’t exist when the zoning code was created.
The organization, which serves as an unofficial town council for McLean residents, is also glad that the ordinance will not supplant or negate agreements between homeowners’ associations and other private parties.
The resolution also notes that the draft ordinance includes a proposal put forward by MCA that will require residences on corner lots to have rear setbacks of at least 25 feet.
However, MCA opposes provisions in the zMOD proposal that would allow property owners to obtain an administrative permit for home-based businesses, accessory living units (ALUs), food trucks, and special for-profit events hosted by home businesses in residential districts.
The organization argues that those uses should need to be approved through a public process, though it could potentially withdraw its objection regarding food trucks if Fairfax County establishes clear standards regulating their operations in residential neighborhoods.
Fairfax County currently only permits ALUs if an occupant of the unit or the main dwelling is at least 55 years old or has a disability. MCA opposes removing that requirement.
Under the draft ordinance, the size limitations for ALUs would expand from 35% of the main structure area to either 800 square feet or 40% of the principal structure. Those restrictions could be exceeded if the ALU fully utilizes the floor area of a basement or cellar.
MCA believes exceptions should only be allowed for ALUs in cellars or basements if they are occupied by a family member who is 55 or older, or who has a disability.
MCA Planning and Zoning Committee Chair Scott Spitzer emphasized that the committee is aware that home-based businesses are becoming more common, especially with the COVID-19 pandemic pushing more people to work from home.
However, MCA does not think the Fairfax County Board of Supervisors should consider allowing home-based businesses to get up to four customers at a time or up to eight customers on-site in a given day, arguing that businesses should be limited to two customers at a time and six customers in one day.
The zMOD draft ordinance proposes that home-based businesses have one designated parking space available per customer.
“The idea here is to not permit large groups that would exceed that designated parking place,” DelBianco said. “…We are trying to balance here the expectations of the neighbors who bought homes in a residential district versus trying to be supportive of those who want to earn money out of a home-based business.”
Video of MCA’s discussion of the zMOD resolution is currently on its Facebook page and will be posted to its website.
The Fairfax County Planning Commission officially gave its support to plans for a mixed-use development on Merrilee Drive in the Merrifield area last week, voting unanimously on Dec. 9 to recommend that the Fairfax County Board of Supervisors approve a rezoning application for the project.
Proposed by Elm Street Development under the name Merrilee Ventures, the project envisions replacing the existing three-story office building at 2722 Merrilee Drive with a seven-story, 85-foot-tall residential building with retail and recreational amenities.
The two-acre site is currently zoned for medium-intensity industrial uses. Elm Street submitted an application last December to have it rezoned for planned residential mixed-use development.
“This project represents the next exciting revitalization opportunity in Merrifield and continues the important process of realizing the comprehensive plan vision for this area by closing the development gap between the Dunn Loring Transit Station Area and the Mosaic District,” Providence District Planning Commissioner Phil Niezielski-Eichner said.
The commission’s vote came a week later than expected after it decided on Dec. 2 to defer a decision on Elm Street’s rezoning application due to concerns about the project’s inability to meet urban park space requirements.
The proposed development falls 0.45 acres short of the 0.63 acres of on-site publicly accessible park space that it is supposed to have under the Tysons Comprehensive Plan. To make up for that shortfall, Elm Street has committed to finding at least 0.45 acres of off-site park space or contributing $500,000 to the Fairfax County Park Authority so that it can purchase and develop future park resources in the Merrifield area.
After approving the rezoning application, the planning commission recommended to the Board of Supervisors that county staff “identify specific planning alternatives and potential new mechanisms to realize the implementation of the urban park vision set forth in the Merrifield Suburban Center Comprehensive Plan.”
McGuireWoods managing partner Greg Riegle, a representative for Elm Street, also addressed concerns about parking and stormwater management that were raised at the Dec. 2 public hearing.
While the Merrilee development will not solve existing drainage challenges by itself, it will be a clear improvement over the current site, which is almost entirely paved, Riegle said.
The Merrilee mixed-use project will have 294 parking spaces, including 264 for use by its 239 planned multi-family residential units and 30 for retail use. The developer is seeking to reduce the site’s existing parking by 18%, citing its proximity to the Merrifield-Dunn Loring Metro Station.
Riegle says Elm Street is working to ensure there is sufficient on-site parking to meet the development’s needs and prevent impacts on the surrounding community.
“I’d also note for the record that we are segregating retail parking, so [retail is] clearly divided with the residential,” Riegle said. “It’s not co-mingled to make sure it’s both convenient and there’s an adequate amount available, so hopefully, that’s responsive in the same vein of trying to move the situation collectively forward.”
A Board of Supervisors public hearing on the Merrilee project has been scheduled for 3:30 p.m. on Jan. 26, 2021.
Photo courtesy Elm Street Development
The Fairfax County Planning Commission unanimously agreed to defer its vote on the mixed-use development planned for Merrilee Drive after holding a public hearing on Wednesday (Dec. 2).
The planning commission will now decide whether to support the rezoning application for the project from Elm Street Development on Dec. 9.
Though he expressed support for the project, Providence District Planning Commissioner Phil Niedzielski-Eichner moved to push the decision back by a week after he and other members of the commission raised questions about the availability of park space in the development.
Located at 2722 Merrilee Drive on a site currently occupied by an office building, Elm Street’s project will feature 20,000 total square feet of open space, including a 0.17-acre public park space along the front of the building, two corner pocket parks, and a private dog park for residents, according to a county staff report.
However, the proposal still falls 0.45 acres short of the on-site park space that Fairfax County expects for developments in the Tysons area, including the Merrifield Suburban Center where the Merrilee project is situated.
“This is an exciting next opportunity to continue developing in the Merrifield area and to help more fully realize the suburban center vision for Merrifield,” Niedzielski-Eichner said. “…I think you’ll agree that the park issues, particularly toward the end of the process, were particularly challenging to realize.”
The Tysons Comprehensive Plan requires that developments provide 1.5 acres of public park space for every 1,000 residents and one acre for every 10,000 employees. Under the urban parks standard, Merrilee would need 0.63 acres of on-site public park space.
Fairfax County Senior Planner Kelly Posusney says the failure to meet that standard was the biggest issue with Elm Street’s application when it was accepted for review in March.
County planning staff worked with Elm Street to add as much on-site park space as possible, but they ultimately reached the limit of what they could provide without adding height to the building or other undesired elements.
“Given the size of the development and the type of building, they just couldn’t do any more in terms of meeting the park need,” Fairfax County Park Authority Development Review Chief Andi Dorlester said.
The comprehensive plan does offer alternatives for projects that fall short of the urban park standard. Developers can provide at least 0.45 acres of off-site, publicly accessible parkland. If they are unable to find off-site park space, they can contribute $500,000 to the park authority for the future acquisition and development of park resources in the Merrifield Suburban Center.
According to McGuireWoods managing partner Greg Riegle, who represented Elm Street at the planning commission public hearing, the developer is now looking for properties that could be turned into park space and has committed to contributing $500,000 if the land isn’t found.
When Braddock District Planning Commissioner Mary Cortina expressed concern that the money would end up sitting unused in an escrow or proffer account, Riegle emphasized that the developer’s “strong preference” is to find park space, potentially by combining resources with other land owners as other development applications for the area come in.
“I think time is our friend,” Riegle said. “We’ve got a lot of good leadership in Merrifield and the Providence District, and we’re committed to finding a solution for all the reasons you stated.”
Photo courtesy Elm Street Development


