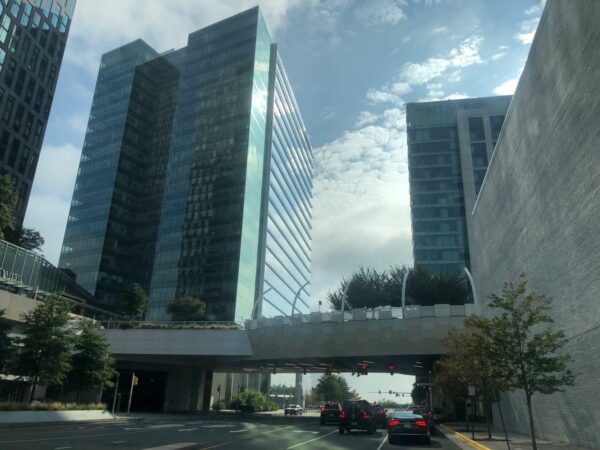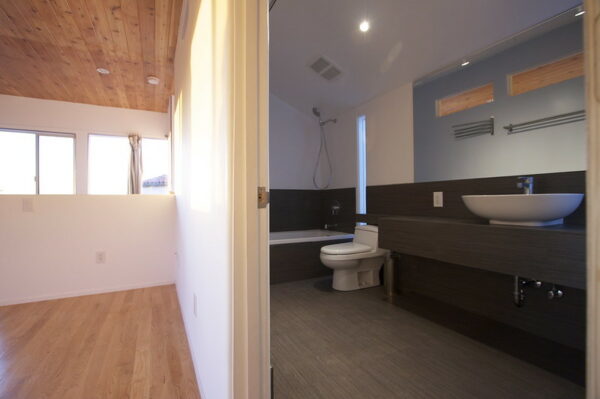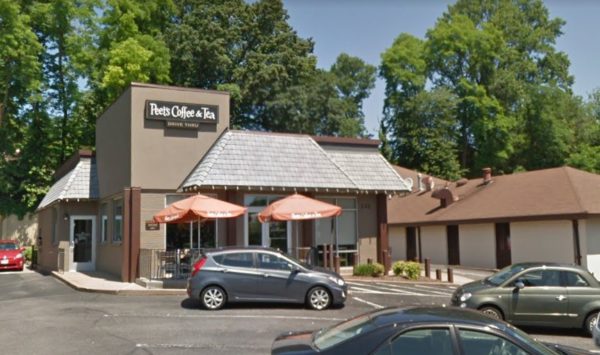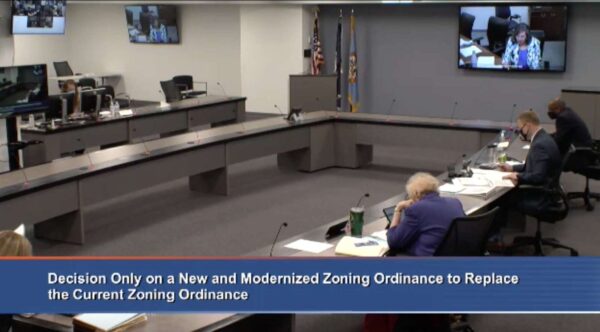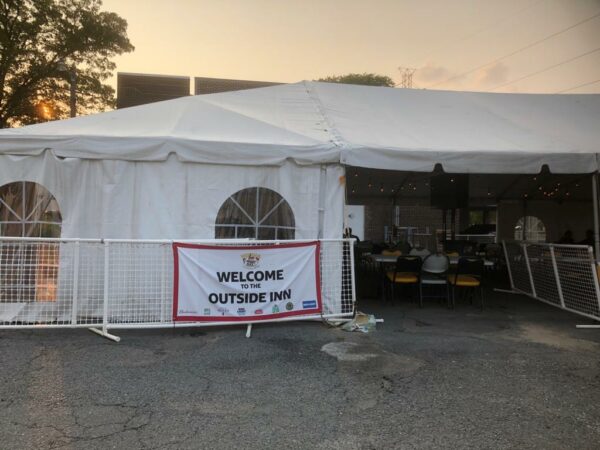
The tents and patios for outdoor dining that have popped up in shopping center parking lots around Vienna could be here to stay.
The Town of Vienna is now considering whether to permanently adopt the more relaxed permitting process that enabled restaurants to set up outdoor dining spaces during the COVID-19 pandemic.
Under a zoning ordinance amendment proposed by town staff, restaurants would be able to obtain a permit for outdoor dining through an administrative review instead of the existing conditional use permit process, which involves a planning commission review, approval from the Board of Zoning Appeals, and a $1,500 fee.
The change will help restaurants not just by speeding up the process, but also by giving them the security to invest in more durable tents, seating, heaters, and other equipment, Vienna Business Association President Peggy James says.
“I think this will be key to business and restaurant survival,” James said, noting that while indoor dining has picked up recently, many people likely won’t feel comfortable eating inside in public for a long time.
The Vienna Town Council first approved the current emergency ordinance waiving certain regulations on outdoor commercial activities on June 1, 2020.
The ordinance has been extended several times since, but after Gov. Ralph Northam let Virginia’s state of emergency expire on June 30, the town won’t be able to keep the measure in place past its Dec. 30 end date.
Vienna has approved outdoor dining set-ups for 22 restaurants during the pandemic, according to town staff.
While the emergency ordinance included other activities, the proposed zoning ordinance amendment is specifically for outdoor dining. It will let restaurants serve diners at ground level outside their building with the following conditions:
1. Outdoor dining may only be allowed with issuance of a permit after plans showing proposed dining are submitted to the Zoning Administrator for review.
a. To-scale plans shall show location of any outdoor dining furniture or structures.
b. All permanent structures and permanent exterior modifications shall be subject to review by the Board of Architectural Review. Permanent changes may also be subject to Site Plan Control Provisions under Article 25.2. Outdoor dining furniture and equipment cannot block pedestrian access or interfere with ADA accessible routes to and from buildings and public facilities.
3. Outdoor dining area must be clearly delineated by cordon, marking, or other means and must be protected from vehicular traffic to the extent possible.
4. Parking spaces located directly outside a restaurant may be used for outdoor dining with a temporary permit to be reviewed and issued annually by the Zoning Administrator. Such use of parking spaces are subject to the following conditions:
a. No more than 20% of the required off-street parking for a restaurant may be utilized for outdoor dining. Additional spaces may be allocated for restaurants located with buildings developed under Sections 18-87.4 and 18-87.5 after review by the Zoning Administrator.
b. Outdoor dining cannot be located in any designated fire lanes.
c. Only non-permanent structures, such as tents, are allowed to take up said parking spaces and parking spaces must be able to be easily converted back to be used for parking.
d. No ADA accessible parking spaces may be used for outdoor dining
The town council is scheduled to request a Nov. 15 public hearing on the proposed amendment when it meets tonight (Monday).
Vienna Debates Zoning Changes for Lot Coverage — As part of its ongoing zoning code rewrite, the Vienna Town Council held a public hearing on Monday (Sept. 27) to get feedback on proposals to ease the town’s 25% limit on lot coverage for residential properties. Commenters were split on whether to maintain the existing rules or allow more space for front porches, decks, and other structures. [Sun Gazette]
County to Give Update on Clemyjontri Master Plan Revision — “The Fairfax County Park Authority is holding a Public Comment Meeting to gather public input on the draft master plan revision for Clemyjontri Park. The meeting will be held on Thursday, Oct. 28, 2021 at 7 p.m. in the cafeteria at Franklin Sherman Elementary School located at 6633 Brawner Street, McLean, Virginia.” [FCPA]
MCC Board Commits to Prioritizing Equity — The McLean Community Center Governing Board issued a statement yesterday (Wednesday) saying it will make diversity, equity, inclusion, and access top considerations when developing facilities and programming. The commitment aligns the organization with Fairfax County’s One Fairfax policy “to promote a responsive, caring and inclusive culture.” [MCC]
Photos: Wolf Trap Concludes 50th Anniversary Season — “The Wolf Trap Foundation for the Performing Arts closed out its 50th anniversary season over the weekend, with a giant gala that raised over $2 million.” [Washingtonian]
Firefighters Wear Capes to Cheer Up Inova Patients — “Earlier [Tuesday], #FCFRD firefighters rappelled down the @InovaHealth Children’s Hospital building to visit and encourage young patients. ‘I think a hero is an ordinary individual who finds strength to persevere and endure in spite of overwhelming obstacles.’ — Superman” [Fairfax County Fire and Rescue Department/Twitter]

The Vienna Town Council approved a project on Monday (Sept. 13) to develop a vacant property with cottage housing-style duplexes.
Developer JDA Custom Homes is looking to construct six two-family dwellings at a 1.38-acre site at 117-121 Courthouse Road SW, where each unit would have a two-car parking garage at the basement level and belong to a homeowners’ association.
JDA Vice President Jordan Rice described the outside of the homes by saying they will use low-cost materials aimed at people looking to downsize their living space.
Her father, Dennis Rice, the company’s founder, said each home will have approximately 1,200 square feet on the main level and about 600 square feet on the second floor.
He declined to say what the price of each home or range would be when asked by Councilmember Nisha Patel at the public hearing.
“Do you foresee each unit being at least under $1 million?” she said.
“At this time, I cannot make any…statement on that,” Dennis Rice said, citing rising building material costs and adding that he couldn’t make a guess at this point.
Patel said she likes the project, which will provide an alternative to the single-family, standalone houses that dominate the Town of Vienna, but she noted that the majority of homes in the town are under $1 million.
Councilmember Chuck Anderson asked if two units could be reduced in size to make them more affordable. Dennis Rice replied that the units “really don’t become sellable” if they’re any smaller.
The town council first voted 5-0 to approve rezoning the lots from a single-family residential district to a multi-family, low-density area. Patel and Councilmember Ray Brill abstained from the vote.
After the rezoning was approved, JDA proposed changes to several development requirements, including one aimed at reducing the footprint of constructed buildings and amenities. The zoning area there limits lot coverage to 25% at most for anything from buildings, parking spots, and athletic courts to patios and terraces.
The developer asked for an allowance up to 60% but believes it can achieve the development with 55.3% lot coverage, the town said. The gap leaves room for flexibility, according to the developer.
Changes to rear and front setbacks as well as other lot requirements were also requested.
As part of its application, JDA noted that 13 other developments in the town had lot coverages ranging from 33.9% (Park Terrace Condo section two at 212-218 Locust St. SE) to 66.6% (Vienna Villager at 200 Locust St. NE).
Brill expressed concern that the town council is getting ahead of itself in trying to change Vienna’s housing stock, giving developers more influence than individual homeowners. He added that the town might want to finish its ongoing zoning code rewrite first.
Councilmember Ed Somers said the opportunity could evaporate and the developer didn’t have to go this route.
Patel also raised a concern about the front yard setback, in which the applicant requested the town allow two homes 23 feet from a sidewalk and a one-story clubhouse 20 feet away from the pedestrian route. The required setback there is 35 feet.
However, the town council ultimately approved the site modifications 6-0 with Patel abstaining.
Homeowners seeking to rent out their basements or other parts of their residence as well as renters and neighborhoods concerned about parking will soon have new rules aimed at helping them.
A revised zoning code for Fairfax County, the first overhaul in around 40 years, becomes effective Thursday (July 1).
In addition to updating the county’s regulated uses with new options like live-work developments and solar farms, the new ordinance loosens some restrictions around accessory dwelling units — independent residential units that share a property with a main dwelling. But zoning officials say they expect a modest increase in homeowners converting parts of their property for other people.
Adopted in March, the new rules replace existing standards for ADUs — now dubbed accessory living units or ALUs — from 1978 and 1983, drop requirements that the occupant of the revamped space have a disability or be 55 years or older, and add parking requirements.
While the changes inspired some strong opinions from community groups, their impact is expected to be relatively small: Fairfax County approved 12 accessory unit applications in 2019, seven in 2020, and two so far this year as of Friday.
County staff previously noted there have been community concerns over whether the code is being enforced. A burdensome special permit approval process also may have been creating problems, the county said.
“Others may be installing ALUs anyway, but then perhaps they’re more likely to be unpermitted construction without the benefit of the permits and inspections,” Carmen Bishop, assistant zoning administrator, said in January before the Fairfax County Planning Commission. “So a less burdensome process may result in better compliance.”
People who have wanted such changes have had to go through a hearing, a process where neighbors could weigh in. Under the new rules, a property owner can add an interior ALU with just an administrative permit instead if they meet certain requirements.
That includes a new measure that adds an extra parking spot in off-street parking. Whether or not there’s an accessory living unit, a detached single-family house on a public street must have two off-street parking spaces or — if it’s on a private street — three off-street spots, according to the county.
“When a house has an ALU, one additional parking space will be required, which means, homes on public streets will need three off-street spaces and homes on private streets will need four off-street spaces to meet the zoning ordinance standard,” Leslie Johnson, the zoning administrator for the county’s Department of Planning and Development, said in an email Friday.
The new standards come as the county’s population exceeds 1.1 million people after rising by over 100,000 people every decade from 1980 to 2010, according to census data.
With housing prices expected to continue rising, proponents of the ALU rule changes argue that they will provide more flexibility for residents who want to stay in the county but can’t afford to live on their own.
Earlier in June, the Fairfax County Redevelopment and Housing Authority approved a change that made it easier for certain people in a first-time homebuyers program to rent a portion of their owner-occupied homes after a resident made a request.
The switch applies to 38 units and makes the authority’s policy consistent with all other units in county homebuyer programs, county spokesman Benjamin Boxer said in an email.
“Those owners may rent a portion of their home as long as they continue to occupy the property as their primary residence,” Boxer said in an email. “It is worth noting that, historically, we have rarely received any requests from our participating homeowners to rent portions of their homes.”
Courtesy Jeremy Levine/Flickr
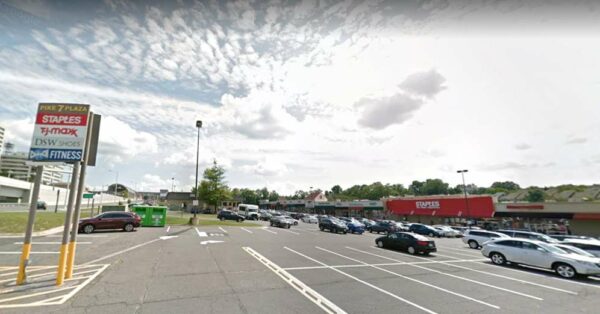
Pike 7 Plaza is going all in on carryout, even with restrictions limiting indoor dining now a thing of the past in Virginia.
When the novel coronavirus arrived in Fairfax County in the spring of 2020, the Tysons shopping center introduced a curbside pick-up program. Now, as the pandemic recedes, property manager Federal Realty Investment Trust wants to build off that momentum by introducing a drive-through restaurant to the plaza.
Federal Realty has filed a special exception application with Fairfax County’s planning department to permit a one-story, pad site restaurant with a drive-through and an outdoor seating area at 8365 and 8371 Leesburg Pike.
“This new use is needed in response to structural shifts in the retail economy that are increasing the reliance on pickup options as part of retail operations,” land-use attorney Greg Riegle wrote in a statement of justification on Federal Realty’s behalf. “Supporting the retail industry and allowing it to logically evolve is critical to maintaining the viability of areas planned and developed with established retail uses and will benefit the County and the Tysons community both economically and from a service delivery standpoint.”
Federal Realty declined to comment on its application when contacted by Tysons Reporter, including on whether a prospective tenant for the drive-through restaurant has been identified.
Current food-related tenants at Pike 7 Plaza include Starbucks, MOD Pizza, Cava Grill, Sakura Japanese Cuisine, and Panera Bread.
“Federal Realty looks forward to making future announcements regarding Pike 7, but as of now, there is nothing to report,” a Federal Realty spokesperson said.
According to plans submitted to the county, the proposed building would be 3,600 square feet in size and 18 feet tall with 16 parking spaces. The drive-through aisle would accommodate 11 vehicles, more than twice as many as required.
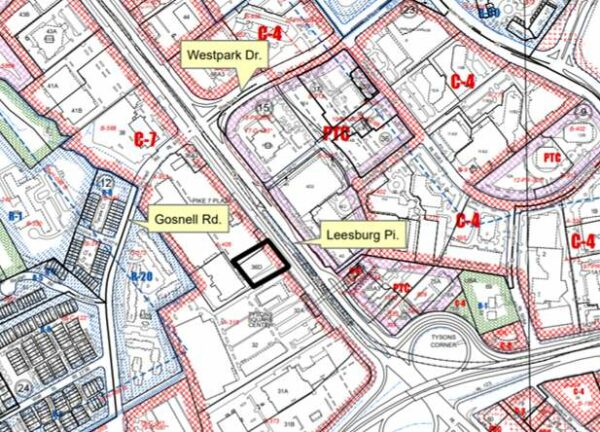
Since the building would be situated in a currently unoccupied corner of the parking lot, Pike 7 Plaza would see an overall reduction in the amount of available parking from 738 spaces to 679 spaces. The site does not have a minimum parking requirement because it is located right next to the Greensboro Metro station.
“The proposed parking is more than adequate for a retail center that relies on both transit and automobile arrivals,” the statement of justification says.
Federal Realty does not expect the project to adversely affect neighboring properties or produce any conflicts with traffic in the shopping center or the surrounding area.
According to the application, the new building is being designed to “minimize the potential for turning movement conflicts and to facilitate safe and efficient on-site circulation.”
The site will also provide pedestrian access from Leesburg Pike and to the adjacent Tysons Square shopping center.
“Vehicular circulation takes advantage of existing access points and fits logically within the circulation framework of the greater shopping center,” Riegle wrote.
A special exception is required to allow a drive-through restaurant in a C-7 commercial retail district, the zoning for Pike 7 Plaza. The application says the new building will not preclude future redevelopment of the shopping center, if Federal Realty decides to pursue that option at some point.
Photos via Google Maps, Fairfax County
The former Peet’s Coffee and Tea on Maple Avenue is officially going to be converted into a drive-thru bank.
The Town of Vienna Board of Zoning Appeals unanimously approved Burke & Herbert Bank’s request for a conditional use permit at the conclusion of a public hearing on March 17, allowing the Alexandria-based company to utilize and renovate the existing 2,575 square-foot building at 332 Maple Avenue East.
Burke & Herbert currently operates a branch in Vienna without a drive-thru at 302 Maple Avenue West.
“I think Burke & Herbert moving from their present location up on the corner down into the middle of Maple Avenue gives them a much better facility,” Board of Zoning Appeals Chair George Creed said during last week’s meeting. “…I think that’ll be an excellent location for them.”
Burke & Herbert Executive Vice President of Marketing Terry Cole confirmed to Tysons Reporter that the bank’s existing Vienna branch will be closed, and operations will be relocated to the new site once the renovation is completed.
Constructed in the 1980s, the building at 332 Maple Avenue originally housed a Kentucky Fried Chicken franchise until Caribou Coffee took over in 2012. The shop was rebranded in 2013 after the Peet’s Coffee owners bought Caribou.
Peet’s permanently closed the Vienna shop and another location in Tysons Station last summer after they shut down in the spring on what initially appeared to be a temporary basis due to the COVID-19 pandemic.
Burke & Herbert submitted a proposal to the Town of Vienna to convert the building into a drive-thru bank on Dec. 30, stating that the change in use would benefit the town by allowing the now-vacant facility to be refurbished and reducing traffic on Maple Avenue.
A traffic impact analysis conducted by a consultant hired by Burke & Herbert found that the proposed facility would generate an estimated 27 trips during morning peak hours and 57 trips during evening peak hours — 222 fewer morning peak-hour trips and 64 fewer evening peak-hour trips than Peet’s Coffee.
“I think the conditions will probably be significantly different than they were when this was a coffee restaurant,” said Walsh Colucci land-use attorney Robert Brandt, who represented Burke & Herbert at the public hearing. “Just the nature of the bank drive-thru use tends to get a little less of that drive-thru demand than a coffee restaurant, so the bank is very comfortable with the conditions on the site as proposed.”
Brandt says Burke & Herbert plans to make “significant improvements” to the interior and exterior of the building, but no expansions will be needed, and the existing drive-thru facility will largely be left intact, aside from moving a speaker from the back of the facility to the left side.
The bank has committed to making some accessibility improvements, including the addition of sloped sidewalks and restriping to create wheelchair-accessible parking spaces. The parking lot’s asphalt surface will also be repaved in places where it’s “in a little rough shape,” according to Brandt.
According to a report by Vienna’s planning and zoning staff, the proposed hours of operation for the new bank are between 9 a.m. and 5 p.m. on Mondays through Fridays and 9 a.m.- 1 p.m. on Saturdays. The facility will be closed on Sundays. Four to five employees are expected to be on site at any given time during business hours. Read More
The Fairfax County Board of Supervisors voted yesterday (Tuesday) to approve changes to the county’s zoning ordinance intended to make the codes easier to navigate and understand.
The 7-3 vote — with Supervisors Walter Alcorn, Daniel Storck, and Pat Herrity dissenting — serves as the culmination of a four-year Zoning Ordinance Modernization Project, or zMOD, that began in 2017 to update zoning laws codified in 1978.
Although the updates to the document were sweeping in scope, three proposed changes drew a great deal of public attention and comment. These included proposals to loosen restrictions on accessory living units and home-based businesses and revise size and height regulations for flags and flag poles.
“There are…very few issues receiving much attention,” Dranesville District Supervisor John Foust said. “I believe that demonstrates that, given everything that we’ve done, it was a fair and transparent process.”
Storck, who represents the Mount Vernon District, said he supports many aspects of the 614-page draft, but a few areas surrounding the accessory living units and the home-based businesses, including the permit process and enforcement, give him pause.
He worries that some of the proposed changes to require only administrative permits could lead to a lack of engagement and that enforcement, which he calls “the bread and butter of public confidence,” is not going to be swift or strong enough to stop zoning violations.
Approved changes to the regulations for accessory living units include allowing interior units with an administrative permit and removing the requirement that only those 55 and older or disabled people can live in them. However, the owner must live in the main home, can only operate one ALU in which up to two people can reside, and must provide a parking spot.
To operate a home-based business, people will need to get special exception permits to have customers visit between 8 a.m. and 9 p.m., unless they provide instruction to fewer than eight students a day and up to four at a time.
Acceptable businesses include retail — as long as sales and delivery occur online or offsite — as well as exercise classes, repair services for small household items, hair salons, and clothing tailors. People can also operate an office or as a music, photography, or art studio out of their home.
Residents can have up to three flags, and flag poles can be up to 25 feet tall when in front of a single-family home or up to 60 feet tall on other lots. Property owners can apply for a special permit to extend the height of a pole.
The board opted not to adopt any regulations limiting the size of flags.
In voting for the final draft of the plan, Providence District Supervisor Dalia Palchik said the document represents a compromise that goes “further than some would like to go, but not as far as others would like.”
The supervisors highlighted the Herculean effort that went into overhauling codes for a county as large as Fairfax and taking into account community input. Foust said that the most recent draft, which was subject to a public hearing on March 9, “includes revisions that significantly improve the initial package that we considered.”
Board of Supervisors Vice Chair Penelope Gross said that home-based businesses and accessory living units are both “already here,” so the changes help clarify what is allowed and set guardrails to preserve neighborhoods and allow people to work from home.
“I know there’s a lot of speculation about what will happen. Speculation is usually just that: speculation,” she said. “It sometimes is fear.”
Palchik said she does not discount the people who expressed legitimate concerns, but she argued that many of those have been addressed during the zMOD process. She aargued that many of the changes are similar to, if not “much more modest” than policies that are already in place elsewhere in the D.C. area, including in Montgomery County, D.C., Arlington, Loudoun County, and the City of Alexandria.
“While there are many changes to the zoning ordinance, I do believe it’s critical in seeing that our housing market is under pressure and costs of living continue to rise, especially for those who struggle to live here,” she said. “While accessory living units do not fix all of these problems, the added flexibility for our most vulnerable residents and additional options for those who want to remain in their homes can be part of the solution.”
Photo via Fairfax County
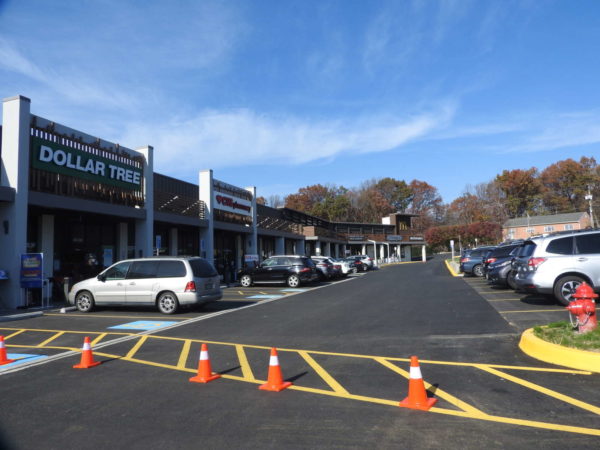
Changes to parking standards and codes could be on the horizon in the Town of Vienna.
The Department of Planning and Zoning is assessing a variety of parking issues through the Code Create Vienna process, a comprehensive effort to review and update the town’s zoning and subdivision codes.
No specific changes have been proposed yet, but the town’s limited availability of public parking, particularly in the commercial corridor around Maple Avenue, has been a topic of discussion for years.
“We are currently still working on residential zoning standards and defining the boundaries of the non-residential districts,” Vienna Deputy Planning Director Mike D’Orazio said in an email. “When we get to parking, our lead consultant ZoneCo, along with Nelson/Nygaard, will be assisting us in the review and potential update of parking standards.”
During a “Lunch & Learn” online discussion on March 5, D’Orazio detailed the parking standards that are under review, including the number of parking spaces required for different types of uses, design standards — such as landscape and lighting standards — and dimensional standards related to parking.
The review of parking space requirements will include examining on-site shared parking, such as multi-tenant or multi-use buildings.
The dimensional standards refer to the minimum dimensions for parking spaces, the width of aisles, and other spatial aspects of parking.
“Even though we updated it recently, it’s worth kind of looking at best standards and what other jurisdictions are doing for their parking,” D’Orazio said during the Lunch & Learn discussion.
Landscaping and lighting will also be considered during the parking portion of Vienna’s zoning code update. Currently, landscaping is required five feet between public street and parking areas.
The town also plans to establish bicycle parking standards for the first time in the new zoning ordinance, along with rules regulating electric vehicle charging stations.
“This is something that’s going to be increasing or trending right now as electric vehicles become more popular and adopted,” D’Orazio said. “There’s shopping centers and public spaces that are adding these EV stations. We don’t really have much in the code right now regulating those. So, that’s something that we’ll really have to look at updating.”
The estimated timeline for the code update as a whole is between 16 and 18 months.
The Department of Planning and Zoning does not have a date for when a complete draft will be ready for public hearings before the planning commission and town council. However, based on the estimated 16-18 month timeline, D’Orazio said the department anticipates that may happen in fall or winter this year.
“The Code Create Vienna process is an iterative process, and we seek community input throughout the project, not just during the public hearings,” D’Orazio said in an email.
Staff photo by Angela Woolsey
Some big changes are coming to McLean, and Dranesville Supervisor John Foust says he supports many — but not all — of them.
During a “Good Morning, McLean” breakfast hosted by the Greater McLean Chamber of Commerce yesterday morning (Thursday), Foust highlighted ongoing redevelopment work to the downtown area and Chain Bridge Road, but expressed caution about proposed zoning changes.
He repeated his support for the McLean Commercial Business Center revitalization plan despite some vocal opposition, saying it encourages development while protecting those who do not want McLean to become the next Tysons. The Fairfax County Planning Commission will hold a public hearing on the plan on April 28, and it will go before the Board of Supervisors on May 18.
Foust also spoke favorably about Tri-State Development’s proposal to build a 35-unit senior living facility with townhouses on a Chain Bridge Road site that would otherwise fit nine single-family homes. Earlier this month, the planning commission deferred a decision on the plan until next Wednesday (March 17).
“It’s exactly what McLean residents are looking for who want to downsize but don’t want to leave McLean,” Foust said. “Fundamentally, it’s a good application, and I think it’ll probably get approved.”
The project has received some pushback from nearby residents who say the project extends the business district into their residential area and will cause transportation and parking problems.
Foust acknowledged these complaints, adding that a dedicated left turn lane at the Chain Bridge and Davidson Road intersection could be needed to account for car and foot traffic. Ultimately, though, he believes it is better than the alternative for developers.
“Building nine houses would’ve been miserable,” he said.
McLean is also bracing for the potential impact of Fairfax County’s Zoning Ordinance Modernization project. Most of the changes proposed by county staff are “non-controversial” and will simplify frustrating ordinances, Foust said.
But he opposes a few elements that have also consternated the public, including proposed regulations on flags and changes to the permits required to operate a business from home.
Foust says loosening customer and signage rules for home-based businesses could lead to more businesses in residential areas.
“Staff prepared, I think, a very liberalized version,” he said. “I’m not excited about the direction staff is trying to take this.”
Outside of development and zoning issues, Foust says that, as chair of the Board of Supervisors’ economic initiatives committee, he has been focused on how Fairfax County will recover from the COVID-19 pandemic once it’s over.
The committee will receive a presentation on Tuesday from a consultant that the county hired last year to develop recommendations for its road to recovery. Right now, about $15 million are earmarked for implementing recovery programs, but Foust predicts “that number will increase dramatically” when Fairfax County receives federal funding through the American Rescue Plan Act.
According to Fairfax County, that sum could be $222.56 million, although the exact amount has not yet been confirmed by the federal government.
In the meantime, the vaccine process is picking up, even with more than 103,000 people currently on Fairfax County’s waitlist.
“We’re getting through it,” Foust said. “…I get so frustrated sometimes with the failures we’ve encountered, the bumps in the road, but when I step back and look at what staff and others are accomplishing, it’s just amazing.”
Staff photo by Jay Westcott
The Fairfax County Board of Supervisors unanimously agreed to defer a vote on adopting a new county zoning ordinance after hearing roughly five hours of testimony at a public hearing on Tuesday (March 9).
The fate of the 614-page document will now be decided at 4:30 p.m. on March 23.
“We’ve been at this for a long time,” Sully District Supervisor Kathy Smith said toward the end of the public hearing, which featured 71 speakers. “…By deferring for two weeks, that gives the board more time to consider what we’ve heard before we move on this on March 23.”
The additional time will let the board review input from the community and the Fairfax County Planning Commission, which put forward amendments last week related to flags and flag poles, home-based businesses, and accessory living units (independent housing on the same property as a main residence).
“I think we might have a fairly long mark-up on this, because my guess is there are going to be a number of issues, as a board, we might need to talk through,” Hunter Mill District Supervisor Walter Alcorn said.
Launched in 2017, the Fairfax County Zoning Ordinance Modernization project (zMOD) aims to update the county’s 40-year-old zoning code by making it easier to comprehend and incorporating new activities, such as electric vehicles and community gardens.
Proposed regulations on ALUs, home-based businesses, and flags have emerged as the most hotly contested changes, though speakers at Tuesday’s public hearing raised concerns about everything from food trucks to vehicle storage.
Fairfax County staff agreed with the planning commission that the draft should have a requirement that home-based businesses be approved by the county health department if the property has a well or septic system and a standard limiting the amount of hazardous materials they can have on site.
They also revised their recommendation for flags to allow maximum sizes of 50 square feet on lots with single-family dwellings and manufactured homes or 150 square feet for all other uses. Staff previously recommended limiting flag sizes to 24 square feet on single-family home lots and 96 square feet for other uses.
Community members took stands on both sides of the debate around ALUs. Some voiced support for looser regulations to enable them as an affordable housing option, while others worried about the potential impacts on traffic, parking, and public facilities.
“There is no guarantee that ALUs will equal affordable housing, but eliminating the current requirements will tax our already burdened public facilities,” McLean Citizens Association President Rob Jackson said. “…Adding more people without additional public facilities will degrade the quality of life.”
Many speakers urged the Board of Supervisors to follow the planning commission’s recommendation of retaining a special permitting process for interior ALUs, saying that allowing administrative permits would shut out citizens and neighbors.
“We really need more genuine outreach to engage the public in making land use decisions that directly affect communities, and not less,” Falls Church resident Kathryn Cooper said. “Residents do not want their involvement in land use decisions to be excised, as will occur under zMOD.”
Also a Falls Church resident, Coalition for Smarter Growth Northern Virginia Advocacy Manager Sonya Breehey argued that the county should go further in encouraging ALUs and that continuing to require a special permit for interior units, as recommended by the planning commission, would delay efforts to address housing affordability challenges.
“Accessory living units can offer less expensive housing options than renting or buying a single-family home because of their smaller size, and they provide housing opportunities in communities that might otherwise be too expensive,” Breehey said. “…As a homeowner in a single-family residential neighborhood, I want you all to know that I see ALUs as an opportunity to provide greater inclusivity in my neighborhood that I love.”


