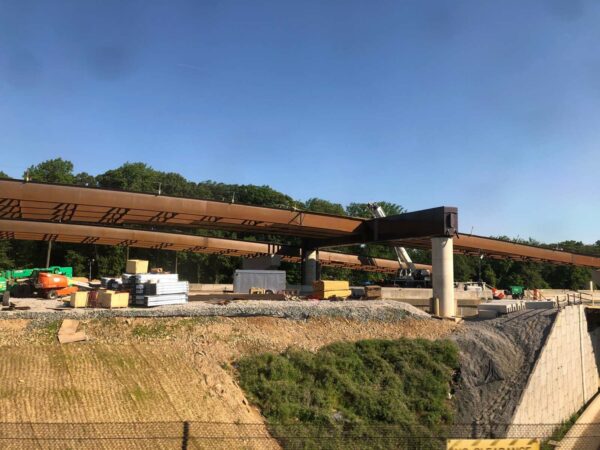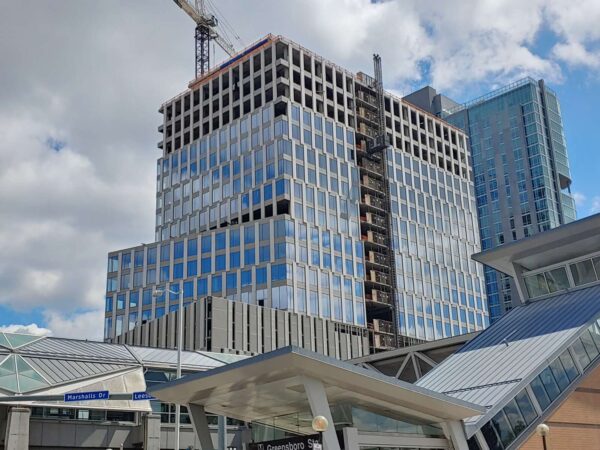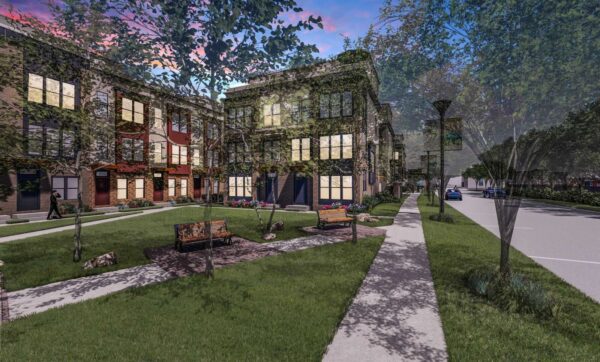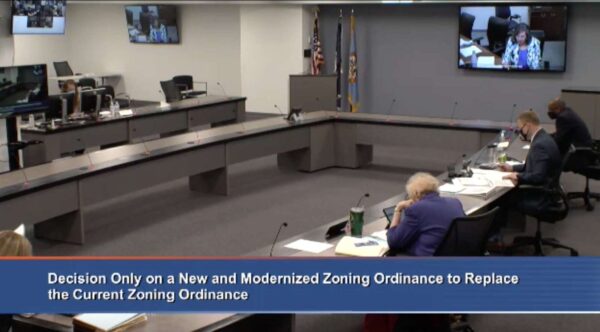A former state legislator has convinced the Town of Vienna to save some trees by an iconic preschool that’s slated to become a new housing development.
A developer is turning Parkwood School into a housing subdivision called Parkwood Oaks that could have up to nine homes, according to engineering notes for the developer in a plan on file with the town.
The son of Parkwood School founder Clarene Vickery, Raymond “Ray” Vickery Jr. sent a letter to the town council on June 11 asking them to save several trees, including a large oak, on the edge of the property at 601 Marshall Road SW near the Ware Street SW intersection.
“We want to particularly save the big oak my dad planted about 60 years ago at the corner of Ware and Marshall,” Vickery told Tysons Reporter.
Clarene Vickery, 101, died in 2019 after founding Parkwood School in 1956 and spending most of her life as director of the preschool, which has served over 10,000 kids. She lived in the upstairs part of the home, which also served as part of the school with its lower half.
Vickery’s father, Raymond Ezekiel Vickery, was a lieutenant colonel with the U.S. Army and died in 1987 at age 77. The couple is buried in Arlington National Cemetery.
Vienna Town Manager Mercury Payton said in an email that trees located next to an existing sidewalk needed to be removed because the town requires sidewalks to be upgraded to a new code when there’s a new home or development building.
But Vickery argued in his letter to the town that “slight deviations could be made to save the large oak and other trees that mean so much to the citizens of Vienna who live in the 601 Marshall Road vicinity.”
It worked: Vickery connected with the town, which agreed to save a few key trees there next to a sidewalk, including the oak his dad planted.
However, some trees will still have to be removed, said Scott Diffenderfer, an urban arborist for the town.
“On the other hand, the developer is saving a lot of trees, and there’s going to be trees planted as the development progresses,” Diffenderfer said.
A property sale closed last Monday (June 21), and buyer John Sekas of Sekas Homes Ltd. has agreed to erect a historical marker there, Vickery said.
Vickery has also offered to donate Japanese cherry trees to be planted along Ware Street in honor of his parents.
The preschool had multiple single-family dwellings for its campus, but during the COVID-19 pandemic, it used virtual programming instead of in-person activities.
According to Vickery, Malisa Eaton, the school’s executive director, has taken over Parkwood School and is looking for new premises. She didn’t immediately respond to messages seeking comment.
Vickery, who served in the Virginia General Assembly from 1974 to 1980, says he plans to go the town council’s July 12 meeting to address the town’s tree ordinance, highlighting how trees help reduce carbon dioxide emissions and protect the ozone. The latter benefit is particularly important to him as someone who has been affected by skin cancer.
“The ordinance, though, is written so that trees, even though they’ve been marked and identified, can — can be taken down and replaced with saplings that’ll have 20% cover in 20 years,” he said. “And my perspective is if you have coverage there of existing trees…you ought to save existing trees.”
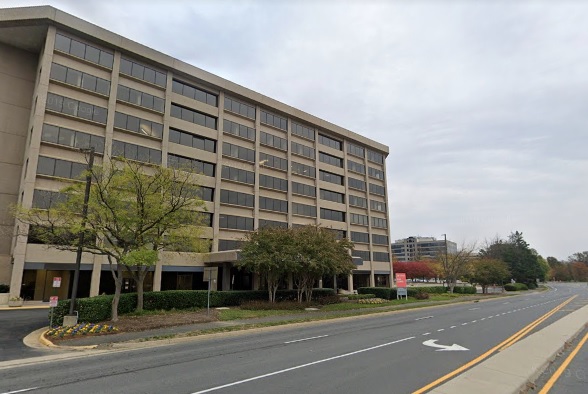
(Updated at 3 p.m. on 6/29/2021) A developer is looking to transform a site with an eight-story, 88-foot-tall concrete office building into a three-building residential development called Flats at Tysons Corner.
The existing building at 1953 Gallows Road in Tysons would be replaced with a multifamily residential building with 225 to 260 units. The new structure would be 50 to 75 feet high and include a courtyard in its center, according to a development plan filed Tuesday (June 22) with Fairfax County.
Other proposed changes include converting parking lots into space for two 60-foot high multifamily buildings — one with 36 units and the other for 50 units, including 14 workforce dwelling units total — and also creating two publicly accessible parks with amenities such as lawn furniture, ping pong tables, and more.
The existing office building, built in 1983, would remain during the first phase of the project, which would focus on the parking lot area, and then be demolished in the second phase, per the development plan from Pulte Homes.
Approximately 2,628 square feet of space in the property’s northeastern corner will be set aside during the project’s first phase to accommodate a planned extension of Boone Boulevard in accordance with the county’s Tysons Comprehensive Plan, according to a statement of justification submitted by the law firm DLA Piper, which is representing Pulte.
The development will also contain a new service road that will be constructed as a future public street to connect Gallows Road to Boone Boulevard, with the potential to eventually be extended to Leesburg Pike.
In the statement of justification, DLA Piper says the proposed redevelopment will help “rejuvenate” the site by introducing residential uses to an area dominated by commercial and office buildings:
The redevelopment of this site as proposed presents a timely opportunity to rejuvenate the under-utilized, asphalt-covered site and transform it in the vision contemplated by the Comprehensive Plan for Tysons Urban Center with additional meaningful open space, the introduction of residential units to the quadrant, enhanced environmental features, critical multimodal transportation infrastructure, and a stepdown transition in density from the core of Tysons near Route 7 to the outer edges across Gallows Road. If this opportunity is missed because adjacent sites are not ready to redevelop, the Property will likely remain a sea of parking…for another 15-20 years, rather than serving as a catalyst and setting the stage for an exciting transformation of this quadrant.
PulteGroup, which is based in Atlanta, did not immediately return Tysons Reporter’s questions about the project, including its timeline. It’s the third largest homebuilder nationwide.
The Meridian Group, which owns the existing office building, says it has a contract with Pulte to sell part of the surface parking lot for the proposed development, but there are no immediate plans to get rid of the building.
“The developer plans are just designed to give them flexibility for the distant future,” a Meridian spokesperson told Tysons Reporter. “Perhaps in 20 years, they might want to demolish the building. But they have no plans to do so. The building will remain untouched and is not part of the rezoning.”
It isn’t yet clear when the project could go before the county planning commission. Upcoming meetings through July 28 didn’t list the application on board agendas, and the county’s online Land Development System showed no hearing information.
Nearby at Fairfax Square, the mall is seeking to upgrade signs. If PulteGroup’s proposal moves forward, the more than 5-acre residential complex would wrap around that shopping and dining center.
Photo via Google Maps
County Demobilizes Community COVID-19 Testing Sites — The Fairfax County Health Department closed its COVID-19 community testing sites at the end of the day on Friday (June 4). Testing is still available through health care providers, urgent cares centers, and pharmacies, and starting today (Monday), residents who exhibit COVID symptoms can schedule appointments at an FCHD clinic by calling 703-324-7404. [FCHD]
Carjacking Attempt Reported in Falls Church — Two men, one of them armed with a handgun, approached a man in the 3000 block of Graham Road on May 29 and demanded his car keys and property, police say. They attempted to leave in the victim’s car but took another vehicle instead when they were unable to drive it. No injuries were reported. [FCPD]
D.C. Area Slow to Distribute Rent Relief — “At least $300 million in emergency funds intended to help struggling renters in the Washington area remain unspent even as a federal ban on evictions is set to expire at the end of this month, according to a Washington Post analysis…Fairfax County, the largest county in Virginia, opened its portal to applications the last week of May. The county quickly received more than 700 applications.” [The Washington Post]
Falls Church Real Estate Taxes Due Today — Real estate taxes are due today for property owners in the City of Falls Church. Payments can be made at City Hall, online, or by text, and questions can be directed to the Treasurer’s Office at [email protected] or 703-248-5046. Late payments incur a 10% penalty. [City of Falls Church/Twitter]
A long-standing chapter of the Aylor family’s history concluded this week with the groundbreaking of a new housing development in Falls Church.
With members of the family present, the homebuilding company Madison Homes broke ground yesterday (Monday) at 2530 Remington Street on a new private housing community, The Enclave at Aylors Overlook. The site will be developed into 16 new single-family homes over the next year and a half.
“We were delighted to be given the opportunity to purchase the property,” Madison Homes President Russell Rosenberger Jr. said. “Certainly, the ability to honor the Aylor family legacy, we knew that was important to Marvin and his family. Therefore it became important to us also, as we were planning the development of the property.”
Madison Homes purchased the property from the Aylor family, which had owned the five acres since 1957, when Lewis and Virginia Aylor bought it. The couple had moved to the property in 1951, and three generations of the family ultimately lived on it.
“For me, it is kind of sad to be here. I’ve realized life is all about change. For me, it’s my whole life here,” Marvin Aylor, the son of Lewis and Virginia and executor of Lewis’s estate, said. “For my parents — my father — to come down here to live, for me to grow up here and my son to grow up here, it’s a lot to lose, but it did well for us. It put us where we are today.”
Marvin shared that it was his father’s desire for family homes to eventually be built on the site. After deliberating over possible companies to sell the property to, the family chose Madison Homes because of the company’s history and work.
Founded in 1992 in McLean, Madison Homes focuses on in-fill development in the D.C. area. Its existing developments include Chesterbrook Manor in McLean, The Reserve at Tysons Corner apartments, and The Palladium at McLean, according to the company’s website.
“We wanted somebody that had some clout and had a good product,” Marvin said. “We were picky too in the sense that we could be. From what I saw of their work, I wanted my dad’s name to stand for something, and to be here and mean something. That’s part of why we chose [Madison Homes].”
The property is currently in the land development process, which should finish in October.
Rosenberger expects construction on the first houses to begin in September, with models being completed in early 2022. He anticipates the entire development will be completed within 12 to 18 months.
The homes will carry a price tag starting in the $1.7 million range, with sales beginning off site this fall, according to a Madison Homes spokesperson.
“The family quite truthfully did a lot of the hard work on the property,” Rosenberger said. “The family took it through the engineering process with the county. They did a great job. They had the right consultants, engineers and advisors involved in the process. So, we really didn’t have to make any significant changes as we got involved in the property.”
Police Face Pressure from Understaffing, Reform Advocates — The McLean Citizens Association’s recent public safety forum highlighted a number of issues facing the Fairfax County Police Department, from struggles to recruit and retain officers to calls for additional reforms to address civil rights concerns and improve transparency. [Sun Gazette/Inside NoVA]
All Terrain Vehicle Caused Building Fire in Tysons — “Building fire on 4/24 at 1:49 PM in 1500 block Spring Hill Rd, Tysons. Crews located ATV on fire in repair shop. Fire extinguished by fire sprinkler system. No injuries reported. Cause: an electrical malfunction involving the wiring circuit of ATV. Damages: $6K.” [Fairfax County Fire and Rescue Department/Twitter]
Citizens Group Unimpressed by Proposed Falls Church School Names — A group of citizens led by a former Falls Church City mayor and two former vice mayors says that none of the names proposed as replacements for George Mason High School and Thomas Jefferson Elementary School “resonated” with them. The school board is scheduled to choose new names tonight (Tuesday). [Falls Church News-Press]
Vienna to Put Cottage Housing on Display — “Cottage housing…increasingly is in demand as home prices skyrocket and people’s desires for simpler living increase. To give the public a sense of how such a collection of diminutive dwellings might be arranged, the Vienna Planning and Zoning Department from May 8 through 23 will display a scale-model development using dog houses at the Vienna Town Green.” [Sun Gazette]
Meat-Centered Restaurant Reopens in Mosaic District — The B Side, a restaurant supported by Red Apron Butcher, started offering indoor dining again for the first time in more than a year earlier this month. Chef and butcher Nathan Anda marked the occasion with a brand-new menu that features everything from schnitzel to a wagyu pastrami bowl. [Northern Virginia Magazine]
Vienna Police Understaffed, Officers Say — The Vienna Police Department has eight vacancies out of its 41-officer staff and has only gotten a 28% retention rate over the past five years, the Vienna Police Association said during town budget hearings last week. The nonprofit attributed the “personnel crisis” to low morale and “a lack of competitive pay and benefits.” [Sun Gazette]
Public Hearings on Dilapidated Houses Scheduled — A $1.1 million property in McLean is among six dilapidated houses that will go before the Fairfax County Board of Supervisors for a public hearing on June 8. The house at 1045 Bellview Road has evidently been abandoned since 2016 and has been recommended for demolition. [Sun Gazette]
Fox Family Scatters Shoes Around Vienna Yard — “A couple of foxes are up to no good in a small Vienna, Virginia, community where talks of missing shoes had local residents perplexed.” [WTOP]
Falls Church and Pimmit Hills Among Top U.S. Suburbs — “Falls Church and Pimmit Hills were ranked the second and third most livable suburbs in the U.S. in Realtor Magazine’s April edition. The rankings…looked at more than 600 suburban areas in 50 major cities across the country based on eight livability metrics — median household income; household income growth; home prices; home price growth; property tax rate; crime rate; unemployment and clinician to patient ratios.” [Falls Church News-Press]
Wolf Trap Marks National Volunteer Week — “Much like other national parks, Wolf Trap offers plenty of opportunities for volunteering. Yesterday, a group of volunteers gathered around the Filene Center to help with weeding the flower beds and patches of native plants.” [Friends of Wolf Trap National Park/Twitter]
Photo by Bill Johnson
More townhouses are coming to Falls Church, this time at Graham Park Plaza on Arlington Boulevard.
Ownership of the Giant-anchored shopping center is now split between two developers after EYA announced last week that it had closed on the purchase of 8.3 acres from property manager Federal Realty, which still owns 10.3 acres.
The sale represents the latest step in a years-long effort to redevelop Graham Park Plaza into more of a mixed-use neighborhood, though the current plans are more limited than what Fairfax County had previously approved back in 2016.
EYA will build up to 177 townhomes on the western portion of the shopping center and has committed to providing a public park and some infrastructure improvements, including a new street grid to connect the residential and commercial parts of the site, five-foot wide sidewalks, a 10-foot wide shared-use path, and bicycle facilities.
EYA Executive Vice President of Acquisition and Development Evan Goldman says the plaza’s proximity to “major Northern Virginia job centers like Tysons and [the] Mosaic” District make it an ideal location for the planned residential development.
“We are providing housing at attainable prices in an area that has not seen much development,” Goldman said. “Working with a fantastic partner such as Federal, which is reinventing the shopping center, will make this a truly walkable mixed-use neighborhood.”
The Fairfax County Board of Supervisors and planning commission approved EYA’s proposal in October.
Federal Realty won approval from the county in December 2016 for a more intensive mixed-use development with 248 multifamily housing units, but it later downsized its plans before moving to sell part of Graham Park Plaza to EYA last year, according to The Annandale Blog.
EYA, which is also collaborating with the City of Falls Church and Metro on developments in the West Falls Church area, says the new townhouses at Graham Park Plaza will be priced starting in the $600,000s. 12.5% of the units will be categorized as affordable housing.
The developer anticipates breaking ground on the project sometime this spring.
“EYA and Federal Realty are bringing new investment to a corner of the county which has not seen much development in the last two decades,” Mason District Supervisor Penelope Gross said in a statement. “This will be a catalyst for further redevelopment and revitalization up and down the Route 50 corridor.”
Image courtesy EYA LLC
The Fairfax County Board of Supervisors voted yesterday (Tuesday) to approve changes to the county’s zoning ordinance intended to make the codes easier to navigate and understand.
The 7-3 vote — with Supervisors Walter Alcorn, Daniel Storck, and Pat Herrity dissenting — serves as the culmination of a four-year Zoning Ordinance Modernization Project, or zMOD, that began in 2017 to update zoning laws codified in 1978.
Although the updates to the document were sweeping in scope, three proposed changes drew a great deal of public attention and comment. These included proposals to loosen restrictions on accessory living units and home-based businesses and revise size and height regulations for flags and flag poles.
“There are…very few issues receiving much attention,” Dranesville District Supervisor John Foust said. “I believe that demonstrates that, given everything that we’ve done, it was a fair and transparent process.”
Storck, who represents the Mount Vernon District, said he supports many aspects of the 614-page draft, but a few areas surrounding the accessory living units and the home-based businesses, including the permit process and enforcement, give him pause.
He worries that some of the proposed changes to require only administrative permits could lead to a lack of engagement and that enforcement, which he calls “the bread and butter of public confidence,” is not going to be swift or strong enough to stop zoning violations.
Approved changes to the regulations for accessory living units include allowing interior units with an administrative permit and removing the requirement that only those 55 and older or disabled people can live in them. However, the owner must live in the main home, can only operate one ALU in which up to two people can reside, and must provide a parking spot.
To operate a home-based business, people will need to get special exception permits to have customers visit between 8 a.m. and 9 p.m., unless they provide instruction to fewer than eight students a day and up to four at a time.
Acceptable businesses include retail — as long as sales and delivery occur online or offsite — as well as exercise classes, repair services for small household items, hair salons, and clothing tailors. People can also operate an office or as a music, photography, or art studio out of their home.
Residents can have up to three flags, and flag poles can be up to 25 feet tall when in front of a single-family home or up to 60 feet tall on other lots. Property owners can apply for a special permit to extend the height of a pole.
The board opted not to adopt any regulations limiting the size of flags.
In voting for the final draft of the plan, Providence District Supervisor Dalia Palchik said the document represents a compromise that goes “further than some would like to go, but not as far as others would like.”
The supervisors highlighted the Herculean effort that went into overhauling codes for a county as large as Fairfax and taking into account community input. Foust said that the most recent draft, which was subject to a public hearing on March 9, “includes revisions that significantly improve the initial package that we considered.”
Board of Supervisors Vice Chair Penelope Gross said that home-based businesses and accessory living units are both “already here,” so the changes help clarify what is allowed and set guardrails to preserve neighborhoods and allow people to work from home.
“I know there’s a lot of speculation about what will happen. Speculation is usually just that: speculation,” she said. “It sometimes is fear.”
Palchik said she does not discount the people who expressed legitimate concerns, but she argued that many of those have been addressed during the zMOD process. She aargued that many of the changes are similar to, if not “much more modest” than policies that are already in place elsewhere in the D.C. area, including in Montgomery County, D.C., Arlington, Loudoun County, and the City of Alexandria.
“While there are many changes to the zoning ordinance, I do believe it’s critical in seeing that our housing market is under pressure and costs of living continue to rise, especially for those who struggle to live here,” she said. “While accessory living units do not fix all of these problems, the added flexibility for our most vulnerable residents and additional options for those who want to remain in their homes can be part of the solution.”
Photo via Fairfax County
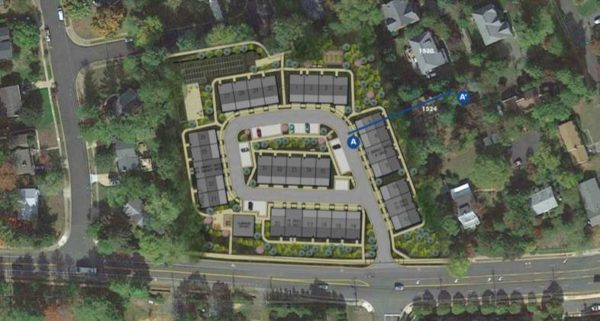
After a two-week delay, the Fairfax County Planning Commission voted on March 17 to support a proposed senior living facility in McLean.
Tri-State Development Companies secured a recommendation from Fairfax County planners in February to build on the 3.23-acre site at 1638 and 1642 Chain Bridge Road. The project would replace the existing single-family dwellings with 35 independent living units, five of which are expected to be sold as affordable.
The commission previously deferred making a decision on the project after a public hearing on March 3. Speakers voiced concerns about the heights of the units, potential traffic congestion, stormwater runoff, and the impact of a proposed clubhouse and patio on an immediate neighbor of the site.
Dranesville District Commissioner John Ulfelder recommended that the Fairfax County Board of Supervisors grant Tri-State’s special exception request after addressing several of the issues raised at the public hearing.
Ulfelder said the building heights would range between 36 and 40 feet, exceeding the 35 feet permitted in a R-3 zone, to allow for certain roof structures of the units to fit the surrounding neighborhoods.
“In addition, due to the typography of the site, the homes are set at a lower grade level than the surrounding homes,” Ulfelder said. “As a result, the roof heights are actually roughly comparable to the neighboring properties.”
In response to suggestions that a traffic signal be installed at the intersection of Chain Bridge and Davidson Road, Ulfelder noted that a traffic analysis predicts the facility would generate only 85 vehicle trips per day — fewer than what would be generated by a by-right development. The analysis also projected fewer than 10 trips in either the morning or evening peak hour.
He added that Virginia Department of Transportation traffic analysis done as part of the ongoing McLean Community Business Center Comprehensive Plan study concluded that a signal at the Chain Bridge/Davidson intersection might not be warranted for 20 years.
Ulfelder said the applicant has nonetheless “agreed to reserve space near its entrance for the installation of a future traffic signal if it is warranted.”
He said that the stormwater runoff concerns were addressed by Tri-State’s commitment to install a new stormwater system on the site that would exceed what is required by the county and state.
“This will result in the detention of storm water on site and should result in an improvement for the downstream neighbors with less storm water being released from the site during rain events,” Ulfelder said.
Ulfelder also addressed the construction of the proposed clubhouse and patio, which was a concern for Bobbi Bowman, who lives in a property that abuts the site.
According to Ulfelder, Tri-State has flipped the clubhouse’s layout, moving the patio to the west side of the building, where it will be blocked from Bowman’s property. He also said hours of use for the patio would be restricted, with no music allowed outdoors and no happy hour or cocktail parties.
“I believe these changes adequately address the neighbor’s concerns about the possible impact of the patio on her peaceful and quiet enjoyment of her property,” Ulfelder said.
Mary Cortina, who represents Braddock District, was the only commissioner to oppose permitting the project.
While she expressed an appreciation for its design, stormwater retention plan, and amenities, Cortina argued that the site is not large enough for the number of proposed units and would create too much density without “adequate buffering to the surrounding neighborhood.” She also worried that the high density would result in insufficient tree preservation.
“It’s not neighborly to remove all the trees and max out the site, even if it is beautifully designed and serves a priority segment,” Cortina said. “Fairfax County has a wave of senior developments to accommodate, but if we want them to incorporate into existing neighborhoods, they need to meet the setbacks and the other standards in the zoning ordinance to fit into the neighborhood.”
Tri-State’s proposal will go before the Board of Supervisors for a public hearing on May 4 at 3:30 p.m.
Map via Fairfax County
Sekas Homes is planning to replace a two-story office building next to the mini-roundabout on Park Street in Vienna with a quintet of townhouses that will be priced “in the low $1 millions,” the developer says on its website.
The Town of Vienna Board of Architectural Review is scheduled to discuss Sekas’ request for approval to construct the proposed Cadence on Park development at 201 Park Street SE during its meeting tonight (Thursday).
Dated June 2020, the site plan calls for the construction of five attached condominium townhomes on a 0.41-acre lot. The buildings would be approximately 33 feet tall above grade with four floors and a rooftop terrace.
The plan proposes a total of 14 parking spaces, including two garage spaces per unit and four surface spaces for visitors. Utilities would be located underground, and the site would feature a concrete pad surrounded by a six-foot wooden fence for trash containers.
Sekas, which built a similar townhome complex on Center Street in 2019, has committed to providing new road and sidewalk development as part of the Park Street proposal, according to its application to the Vienna Department of Planning and Zoning.
In order to build the townhomes, Sekas plans to demolish the existing structure at 201 Park Street SE.
The office building had been primarily occupied by medical practices, but most of the tenants have now retired, according to an individual with Vienna Hearing Center, the last remaining occupant.
The person told Tysons Reporter that Vienna Hearing Center will be relocating just down the road to the office complex at 124 Park Street SE. The audiology clinic is scheduled to move out of its current space on March 26 and will start seeing patients again at its new location on March 30.
Image via Cadence on Park L.C./Town of Vienna


