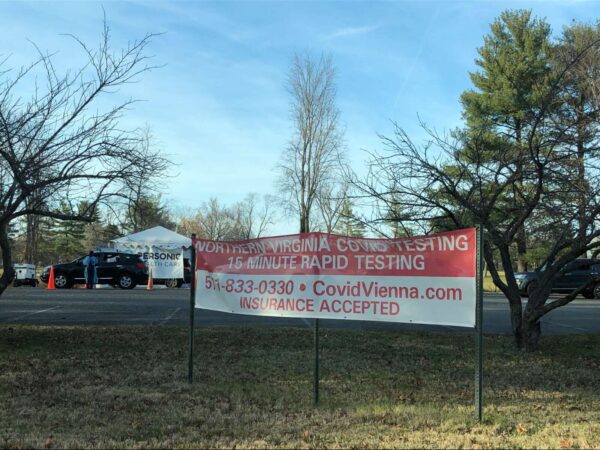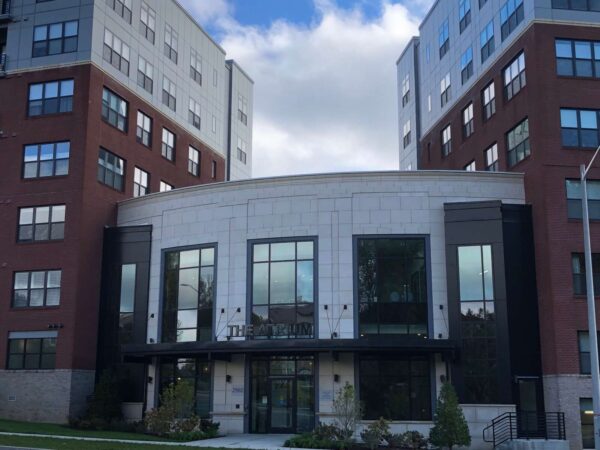Vienna’s lone drive-through COVID-19 testing site is officially no more, but the town is moving to make it easier to establish similar facilities in the future.
The Vienna Planning Commission unanimously approved an amendment to the zoning ordinance on Feb. 9 that would allow for temporary medical testing sites during public health emergencies. Such facilities are currently prohibited by the town.
The proposed amendment was brought up by Councilmember Chuck Anderson at the Vienna Town Council’s Jan. 24 meeting.
“This all sort of has evolved out of Covid and the like, where there were a lot of emergency provisions that had to be put in place,” Anderson said.
Vienna allowed the provider Personic Health Care to set up a drive-through testing site in the Emmaus United Church of Christ parking lot at 900 Maple Avenue in early 2021 under an emergency ordinance that waived zoning regulations for certain outdoor, commercial activities.
However, the ordinance could only stay in effect for up to six months after the end of Virginia’s statewide emergency declaration for the pandemic, which was allowed to expire on June 30, 2021.
The Personic site was scheduled to shutter at the end of last year, but with COVID-19 cases surging in Fairfax County at the time, Town Manager Mercury Payton authorized a “wind-down” period on Dec. 31 that kept the facility open through the end of January.
While cases have declined in recent weeks, community transmission of Covid remains high in Fairfax County. The proposed amendment would allow testing facilities in the town during any future surges in this pandemic or other health crises.
“A lot of this has to do with public confidence, because we’ve had a lot of criticisms about this,” Anderson said during the Jan. 24 meeting. “I want to provide the public with the confidence that we’re aware of this and we’re doing something about it.”
If approved by the Vienna Town Council, the amendment would give authority to the town manager to approve licensed temporary medical testing sites when a public health emergency has been declared by local, state, or federal government agencies.
An operator would have to file a conditional use permit application with the town and approved by the town manager before the site can go online. The town manager would also set operational conditions for these facilities, including dates, hours of operation, and how to set appointments.
Appointments came into consideration after issues arose at the Personic testing site this past winter. According to town planner Michael D’Orazio, demand for testing was so high that the lines blocked traffic on Maple Avenue.
Under the amendment, sites where temporary medical testing sites would be permitted include churches and other places of worship, along with public schools and colleges.
Private schools are not included, since Vienna would be required to get permission to use those sites for testing.
The amendment will now head to the Vienna Town Council for its approval. A public hearing is expected to be held on the matter when the council meets on Feb. 28.
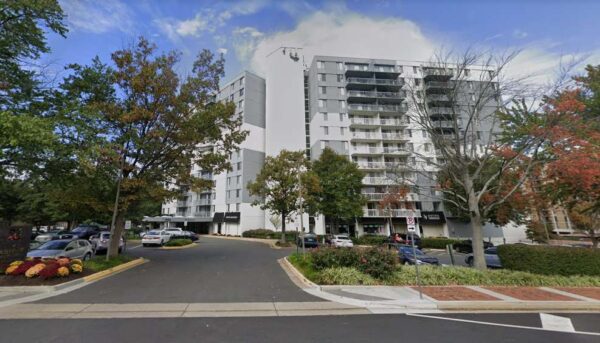
The Ashby at McLean apartment building is one step closer to converting most of its commercial space into additional residential units.
The Fairfax County Planning Commission recommended on Wednesday (Feb. 2) that the Board of Supervisors allow the downtown luxury building to add up to 18 apartments, bringing it up to 274 residential units.
Property owner WashREIT’s project would repurpose nearly 24,000 square feet of commercial space in the building at 1350 Beverly Road. At least 8% of the new units will be affordable.
The proposal initially drew concerns from county wastewater staff that the added units could strain a sewage pipe, adversely affecting other residents in the area, said Planning Commission Vice Chair John Ulfelder, who represents the Dranesville District.
“They were concerned that the addition of even just 18 residential units to this section of sewer could…start to cause backups,” he said.
The sewer pipe at issue is 192 feet long and 8 inches in diameter, feeding into a larger line. According to Ulfelder, wastewater staff determined that an end section, located about one-third of a mile away from The Ashby, was “at its limit.”
At first, a 12-inch-wide pipe was proposed to address concerns, but county staff and WashREIT later decided that a 15-inch pipe could be used instead. The company agreed to a proffer in which it would pay for the upgrades but could then impose surcharges on its apartment units.
WashREIT first sought to convert The Ashby’s commercial space into housing a decade ago, but the project stalled and was later put on hold, as Fairfax County revised its plan for McLean’s Community Business Center.
The resulting Comprehensive Plan amendment was approved in June, allowing increased density in the 230-acre downtown area. The county is now inviting the public to weigh in on design guidelines for future development.
The Ashby project will now go before the Fairfax County Board of Supervisors for a public hearing and final approval today (Tuesday).
Photo via Google Maps
Shake Shack will be the occupant of a new drive-thru fast-food restaurant proposed for Pike 7 Plaza (8350 Leesburg Pike) in Tysons.
The tenant’s name was revealed at a public hearing held on Wednesday (Jan. 12) by the Fairfax County Planning Commission, which recommended approving a special exception request for the project.
Pike 7 Plaza’s existing restaurant offerings include Honeygrow, MOD Pizza, Panera, and more.
Property owner Federal Realty Investment Trust plans to construct a 3,600 square-foot building in the shopping center’s parking lot off of Route 7. It will be a sit-down restaurant with outdoor seating and a pick-up window, though drive-thru customers will need to order by phone beforehand.
“You’re not going to see folks…sitting in the drive-thru, perusing the menu, trying to figure out what they want, paying and ordering. That’s all going to happen ahead of time,” said McGuireWoods land use planner Michael Van Atta, who represented Federal Realty at the hearing.
The freestanding restaurant is expected to operate from 11 a.m. to 11 p.m. with an estimated 10 to 15 employees per shift, county planner Mary Ann Tsai said. The drive-thru lane will accommodate 11 to 12 vehicles, but Van Atta suggested the lines will be much smaller because of the pre-order requirement.
The restaurant is part of Federal Realty’s efforts to adapt to dining trends accelerated by the COVID-19 pandemic, which included the introduction of a contactless pick-up program at all of its D.C.-area shopping centers in May 2020.
“This new drive-through restaurant is needed in response to structural shifts in the retail economy that are really increasing the reliance on pickup options as a part of retail operations…particularly in the last couple of years,” Van Atta said.
Shake Shack has seen a sharp increase in coronavirus cases among staff during the current nationwide surge, affecting its hours, Chief Financial Officer Katie Fogertey told investors on Tuesday (Jan. 11), adding that she expected those trends to continue.
Known for its burgers and milkshakes, Shake Shack began as a hot dog stand in New York City and now boasts 275 locations around the world, including a spot on the Plaza at Tysons Corner Center.
The company is new to drive-thrus, debuting its first in Minnesota on Dec. 6, but it intends to expand that side of its business, with a goal of opening 10 drive-thru restaurants by the end of 2022.
“We opened our first-ever drive-thru locations in Maple Grove, Minnesota and Lee’s Summit, Missouri,” Shake Shack CEO Randy Garutti said for the company’s fourth-quarter update. “Early results for these two Shacks are encouraging, and we look forward to continuing to expand our drive-thru footprint in the years to come.”
Shake Shack didn’t immediately return FFXnow’s request for comment.
Shake Shack is also adding traditional, sit-down restaurants, including at the Mosaic District. Fairfax County issued a construction permit and other approvals for the site this past fall.
To make room for the new building, Federal Realty plans to relocate electric vehicle charging stations across from Panera to another part of the parking lot. Landscaping and a ramp from Route 7 compliant with the Americans with Disabilities Act would be added between the restaurant and the thoroughfare.
With the planning commission’s support, the project will now go before the Fairfax County Board of Supervisors for a public hearing and final approval on Feb. 22.
Photo via Bryce Edwards/Flickr
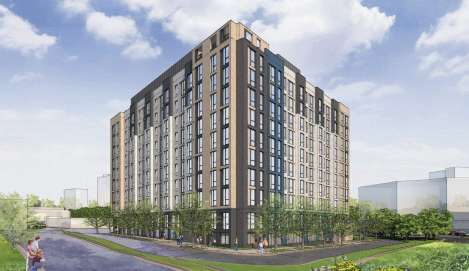
The Fairfax County Planning Commission gave the go-ahead yesterday (Wednesday) to a 175-unit housing development in Tysons that will be restricted to lower-income residents.
The nonprofit Arlington Partnership for Affordable Housing (APAH) has proposed building a 175,000 square-foot residential complex with green space and a three-story, partially underground parking garage at 1592 Spring Hill Road.
“APAH is thrilled to bring to forward this innovative model of high-quality, scalable, urban, affordable housing within ¼ mile of metro, jobs, planned green space, amenities proving that affordable housing can be done in the highest areas of opportunity in the Region,” APAH President and CEO Carmen Romero said in an email.
With the rezoning approval, the affordable housing developer will apply for Low Income Housing Tax Credit funding. It declined to say how much it will seek and whether getting the credit is mandatory for the project, though the nonprofit says it’s confident it will advance. An application is due in March.
APAH will build 35 three-bedroom units, 105 two-bedroom units, and 35 one-bedroom units, all available to individuals and families who earn 30% to 60% of the area’s median income.
“This is a project that is the exact type of Metro-accessible, affordable housing that the county wants to attract, and it’s something that has been difficult to achieve,” attorney Scott Adams, representing the developer, said during the planning commission’s public hearing.
The building will have solar energy on its roof and ground-floor services for residents. It could feature up to 5,000 square feet of retail uses, though Adams suggested the current project might not include any retail business.
While the approved application shows a park at the property, APAH says it intends to build additional affordable housing with a retail element. Plans show a future building listed as C5.
The property is part of Dominion Square West, a plan to redevelop 7.6 acres of parking lots and car dealerships along Spring Hill Road with residential and office buildings.
At least one dealership, however, will remain for the foreseeable future after the land was sold in September to the owner of Ourisman Automotive, which currently occupies the parcel.
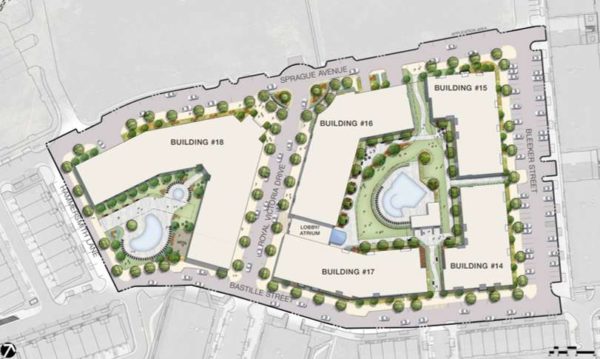
Mixed-use development in the MetroWest community near the Vienna Metro station is a step closer to becoming a reality.
The Fairfax County Planning Commission voted unanimously on Wednesday (Dec. 8) to recommend approval of developer Pulte Homes’ applications to construct five residential buildings with 480 units and 35,000 square feet of ground-floor commercial space.
The plans also include at least 35% open space, a childcare center, a residents-only pool and pool house, a 1,150 square-foot community center with WiFi and meeting space on the ground floor of building 16, and a community park that will be open to the public.
Set for a Fairfax County Board of Supervisors public hearing on Jan. 25, the proposal is expected to revive efforts to bring retail and other amenities to MetroWest more than a decade after the development was originally approved.
“This application is a welcome catalyst for action and will help us realize the [Fairfax County] Comprehensive Plan’s vision for mixed-use, transit-oriented development at the Vienna Metro station,” Providence District Commissioner Phil Niedzielski-Eichner said.
Submitted to the county last December, Pulte’s proposed changes to its development plans and proffers primarily concern the planned daycare center, which was relocated and will now have an enrollment cap of 150 children, up from 100.
The developer also sought to remove a restriction that limited it to a certain number of residences until buildings with non-residential uses are also put in place.
Since the original MetroWest plans were approved in 2006, the 56-acre site has gained 860 dwelling units in the form of townhouses, senior housing in The Atrium, and The Providence, an assisted living facility that opened in March.
However, the plan’s non-residential elements stalled amid a changing real estate market and disputes between Pulte and fellow developer CRC Companies, which is responsible for building a town center on the north side of the development.
County staff said at a public hearing on Nov. 3 that the limit on residential construction was put in place after previous promises of mixed-use development around the Vienna Metro station failed to materialize.
Niedzielski-Eichner said on Wednesday that Pulte has now committed to constructing at least one building with non-residential uses before starting the second of two remaining fully residential structures.
“We’re holding the 4th building to accommodate what we thought was a reasonable request from the Planning Staff,” DLA Piper land-use lawyer Antonio Calabrese, who is representing Pulte, told Tysons Reporter by email. “The County wants to be certain that we have completed the attractive MetroWest swimming pool, children’s play area and large courtyard prior to final occupancy of our 4-building land bay.”
Pulte continued revising its proffer conditions up to the day of the planning commission vote to address lingering concerns about the retail, pedestrian accessibility, the daycare center, and electric vehicle infrastructure.
According to a 16-page memo from Pulte and markups of the proffer agreement that Fairfax County’s planning department shared with Tysons Reporter, the additional commitments include:
- At least 5,000 square feet of non-residential space on the ground floors of buildings 16, 17, and 18 must be “Type 1” uses, including retail sales, food, financial, and personal service establishments
- Parallel parking spaces and tree wells designed with accessibility in mind
- A 9,500 square-foot cap on the daycare center
- Priority access to the daycare for MetroWest residents with an exclusive grand opening, additional marketing, and a waitlist of interested, qualified families
- An increase in parking outfitted for electric vehicle charging from 2% to 4%
The proffers will all be part of the formal proffer agreement presented to the Board of Supervisors in January, the county planning department says.
Niedzielski-Eichner also reported that negotiations to resolve ongoing conflicts between Pulte and CRC “appear on track to finding solutions that will facilitate the full restart of MetroWest development.”
CRC filed site plans for two of its five planned buildings on Aug. 31 that are under review by county staff. The developer has said it anticipates breaking ground in mid-2022.
“We’ve held very fruitful discussions with CRC and look forward to continuing our productive collaboration,” Calabrese said. “Both entities have a vested interest in completing their high-quality plans within MetroWest.”
After 15 years of treading water, the mixed-use development promised to residents of the MetroWest community south of the Vienna Metro station is finally inching closer to becoming a reality.
When it meets on Dec. 8, the Fairfax County Planning Commission is poised to approve revised plans that will enable developer Pulte Homes to construct 480 residential units across five buildings with a resident-only swimming pool, a public courtyard, and 35,000 square feet of ground-floor commercial uses, including retail and a daycare center.
“The overwhelming comment that I’ve heard in a lot of deliberations with the community is, ‘When are you going to be done?'” DLA Piper partner Antonio Calabrese, who represents Pulte, said at a public hearing on Nov. 3. “…We want to see the retail, we want to see the restaurants, we want to see the daycare, swimming pool, the amenities, the courtyard, and other things. So, we’re trying to achieve that objective.”
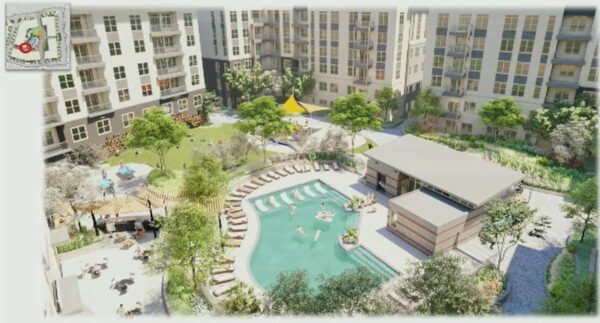
The planned development will expand on the 500 townhouses and condominiums that Pulte has already built at MetroWest, which occupies 56 acres bounded by Saintsbury and Vaden drives to the north and west and Route 29 to the south.
Pulte has also built 206 units for residents 55 and older in The Atrium at MetroWest, and the developer Silverstone Senior Living added another 154 units with the opening of The Providence, an assisted living facility, in March.
Approved by Fairfax County back in 2006, the existing plans for MetroWest call for 2,248 attached residential units, 300,000 square feet of office, and 190,000 square feet of non-office commercial space.
However, the office buildings and 135,000 square feet of commercial space have yet to materialize, stalled by economic uncertainties and disputes between Pulte and fellow developer CRC Companies, which will construct the four buildings on the site closest to the Vienna Metro station.
As a result, the only dining option currently available to residents within walking distance is a takeout food service that The Providence opened to the public in October.
Though he didn’t elaborate on the conflict, Calabrese said last month that the developers were having “productive discussions” to resolve their issues before the planning commission votes on Pulte’s proffer amendments, which he argued will help advance both Pulte and CRC’s parts of the project.
“To be frank, there are a lot of factors that have held these properties hostage,” Calabrese said, citing the challenges facing the office market as one issue. “I think we now have before us a solution.” Read More
Dozens of parking spots at Tysons Corner Center could soon be filled with new electric vehicles waiting for buyers.
Manufacturers Tesla, Lucid Motors, and future tenants could eventually use some of the mall’s parking spots to store and sell vehicles, pending final approval from the Fairfax County Board of Supervisors.
The Fairfax County Planning Commission recommended approval of the amendment to the mall’s development plan following a public hearing on Wednesday (Nov. 17) to let the mall use up to 240 spots for eight businesses.
Vehicles would be prohibited from “outdoor display,” and there’s no service component involved, according to a representative for the mall, Brian Clifford, a senior use planner with the global law firm DLA Piper.
That contrasts with Lucid Motors’ plan to convert part of the former Macy’s space at nearby Tysons Galleria into a service center. The Board of Supervisors approved that special exception request on Nov. 9.
“We really envision this looking, feeling, functioning, much more like almost every other retail space we have in the mall today, rather than what we think of as kind of the large-scale, typical car dealership,” Clifford told the planning commission.
The vehicles would be parked in lots by Bloomingdale’s, Lord & Taylor, Macy’s, and Nordstrom. Tenants such as Tesla and Lucid Motors would be able to store up to 30 vehicles each, a small percentage of the mall’s 11,000-plus parking spaces.
The changes would come as the county is exploring possible ways to update its rules for off-street parking, such as the number of spots required for businesses, with a Parking Reimagined initiative.
Providence District Commissioner Phillip Niedzielski-Eichner described the planned change at Tysons Corner Center as “the spirit of Tysons’ continued evolution to a modern urban center driven by innovation, rebirth, repurposing, and resiliency.”
A seven-story building with apartments and businesses in the heart of Falls Church at Broad of Washington streets got the go-ahead from the city’s planning commission last night (Wednesday) after another round of tweaks.
The Broad and Washington project will replace existing buildings at a corner of the intersection with 334 residential units on five floors above ground-floor retail.
The development, which includes affordable housing, will feature a Whole Foods as the anchor for its retail/restaurant space and an 100-seat theater for live performances. It’s expected to be complete in 2024.
The project also involves replacing an existing public parking lot with a three-level parking garage with 684 spots, of which 64 will be public spaces.
Arlington-based developer Insight Property Group got the Falls Church City Council’s unanimous approval of its conceptual development plan back in January, half a decade after it first proposed the project in August 2015.
Falls Church City Planning Commission voted unanimously at yesterday’s public hearing to approve the developer’s site plan, which was originally submitted in June 11 before undergoing revisions and getting shared again on Sept. 15.
The commission’s discussion centered primarily on concerns about the proposed public parking spaces, which prompted the addition of a requirement that the developer provide an electronic display system to show the number of public spaces available and what floor they’re on.
Commissioner Tim Stevens, who pushed for the change, said he expects many drivers will be disappointed by the project’s public parking layout.
Susan Bell, a planning consultant, wrote in a Sept. 30 memo to city staff that the public parking meets the same number of spaces but is “not comparable to the existing surface lot in terms of ease of access to retail in the vicinity of the project.”
“While some of this is a function of moving the spaces into a garage, their distribution within the garage also makes them less convenient for patrons of nearby businesses,” Bell wrote, noting there will be 11 spots on the first level of the garage, 43 on the second level, and 10 on the third level.
Stevens also cited correspondence from the city’s zoning administrator, John Boyle, that said the “proposed plan scatters the public spaces throughout the parking garage and will be met by very strong public opposition.”
“I think he’s right, but at least I think we can assuage that a little bit by indicating to people before they have to make the effort to drive down the ramp that yes, there are spaces available, or no, there aren’t,” Stevens said.
The project also includes 76 spaces open to the public to share with retail, 210 spaces for Whole Foods, and 334 for residents of the development, according to the developer’s latest calculations.
Insight needs to submit a third version of its site plan that incorporates the planning commission’s feedback. That plan will be reviewed by city staff, with Planning Director Paul Stoddard getting final approval of the project.
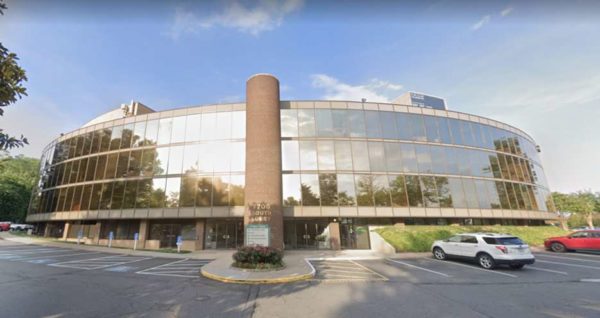
A townhome development planned for 7700 Leesburg Pike will include stormwater facilities intended to address flooding concerns in the nearby Pimmit Hills neighborhood.
The Fairfax County Planning Commission approved the more stringent plan for the site currently occupied by a circular office building on Nov. 10, determining that developer EYA met the county’s new standards to help prevent flood damage to nearby properties.
“We don’t want to have this development impact the downstream,” Commissioner Mary Cortina, who represents Braddock District, said during a Nov. 3 public hearing.
She noted that the property is not a big runoff producer today, but commissioners don’t want the proposed development to make flooding any worse.
The Board of Supervisors voted on Oct. 19 to adopt a comprehensive plan amendment allowing a residential project to proceed if it exceeded certain stormwater management standards to mitigate downstream flooding, among other factors.
Located on a hill, the four-story office was built in 1976 and includes professional and medical offices as well as a private college of nursing.
EYA is seeking to replace the office building with 104 townhomes, nine of which would be affordable dwelling units. The townhomes could be three stories high with optional fourth-story additions.
“Pimmit Hills has experienced a lot of problems with stormwater through the Pimmit Run watershed and through some of their sub watersheds,” said Dranesville District Commissioner John Ulfelder, who serves as the planning commission’s vice chair. “People have had flooded basements many times, and there’ve been lots of complaints.”
An engineer for the project conceded that the proposed development would make the site 12% more impervious, meaning it will have surfaces that produce runoff as opposed to vegetated areas that absorb water.
But the developer is pursuing several solutions to address stormwater issues, according to a county staff report.
That includes reducing possible discharges of phosphorous, which can be harmful to people and animals. EYA will provide two water treatment facilities to improve worst-case scenarios for different levels of flooding, including a 100-year-flood, which isn’t required.
According to the county report, the developer has committed in a proffer to meeting certain targets for stormwater runoff reduction:
The applicant proposes to reduce the 1-year site peak runoff rate to a minimum of 5% below the allowable release rate determined using the energy balance equation for sites draining to a natural stream. The site peak runoff rates for the 2-year event will be reduced below the peak runoff rates of the site as it exists prior to the current development by a minimum of 20%. The 10-year site peak runoff rate will be reduced to the peak runoff rate that would drain off the site if it has a forested condition. The 100- year site peak runoff rate will also be reduced a minimum of 10% below the peak runoff rate that would be released from the post-development site if it did not have any stormwater measures.
The Board of Supervisors will still have to give the final approval to the townhouse project, which Ulfelder said might not be scheduled this year.
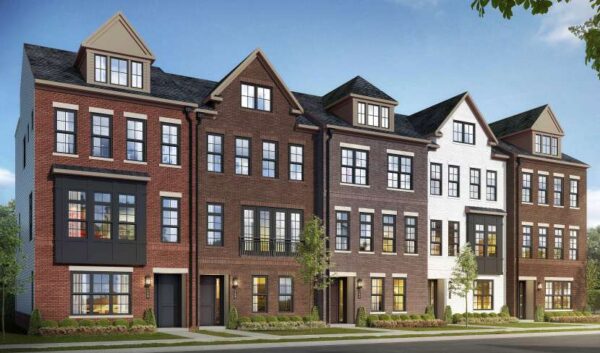
The luxury housing developer Toll Brothers is looking to demolish 12 single-family houses in order to build 52 townhomes with two public parks in Tysons East.
The publicly traded Fortune 500 company is looking to create a townhome development that it has dubbed Seneca Assemblage between Seneca and La Salle avenues by the Dulles Toll Road, alongside the existing McLean Ridge and The Westerlies neighborhoods.
A conceptual design submitted to the Fairfax County Department of Planning and Development in September as part of a rezoning application shows four-story homes in a building of five units with a brick front or facade.
The county would have to rezone 20 parcels from residential to planned development housing for the project to proceed. Toll Brothers’ submitted development plan shows six seven-unit buildings, a four-unit building, and two three-unit buildings, with garages in the back of units.
Seven residences would be affordable units and one would be considered a workforce unit, priced at reduced rates for people who are under certain incomes.
A road would also be created to connect Seneca and La Salle near the middle of the development.
The Fairfax County Board of Supervisors already agreed on June 22 to allow one piece of the project, giving the developer right-of-way for a new, private street called Buena Vista Road that will be incorporated into a park developed by the company.
“A new publicly accessible park, Buena Vista Park, is proposed on the to-be-vacated Buena Vista right-of-way in the northern portion of the Subject Property,” Walsh Colucci senior land use planner Elizabeth Baker said in an Aug. 25 statement on the developer’s behalf.
One of three planned parks collectively totaling 0.68 acres, about half the size of a football field, Buena Vista Park will occupy approximately 0.31 acres and feature turf, trees for shade, and outdoor seating.
“The existing trail will remain in the center of the park space,” Baker wrote. “This park will provide pedestrian connectivity between Seneca and La Salle Avenues, offer a passive recreation open space, and create a buffer between the proposed development and the McLean Ridge townhome community to the north.”
The southern end of the development would have a publicly accessible 0.25-acre green space called Point Park with a recreational area for toddlers as well as an open lawn, sidewalks, and paths.
The application also calls for a 0.12-acre, private outdoor space next to The Westerlies residential community with walking paths, an open lawn area, landscaping, and outdoor seating.
According to the statement of justification, Buena Vista Road will have a 6 to 8-foot-wide landscape amenity panel and a 6-foot-wide sidewalk. Toll Brothers says it will provide 119 parking spaces for the development, along with 29 on-street spaces on Seneca and La Salle.
The developer’s planned proffers include a public schools contribution and a commitment to reducing vehicle trips in the area for residential uses by 25%.
Designs suggest two homes would remain: a two-story home at 1642 La Salle Avenue as well as a three-story home at 1652 La Salle Avenue. The latter will be considered Unit 53 in Seneca Assemblage, while the former property could be integrated later, the application says.
According to the application, Toll Brothers believes its proposal will support the county’s vision for Tysons by redeveloping single-family, detached dwellings with a townhome community that includes affordable and workforce housing.
“A connected street grid and improved pedestrian circulation will promote connectivity,” Baker wrote. “Improved streetscapes will invite pedestrians to explore this new community and the new public parks will enhance the recreational opportunities and natural beauty of the neighborhood.”
A Fairfax County Planning Commission public hearing is currently slated for Sept. 14, 2022.


