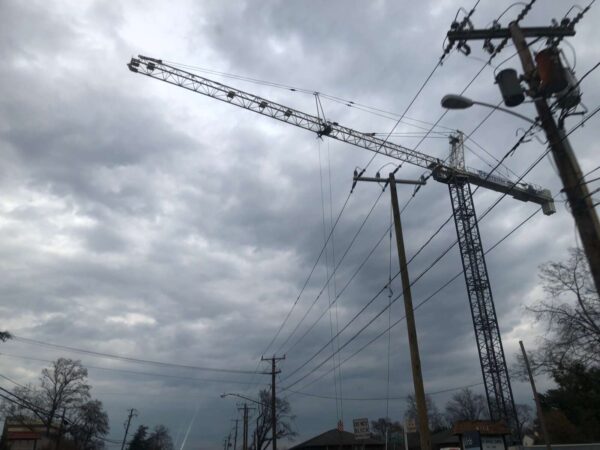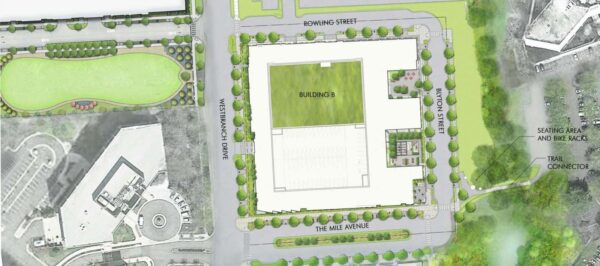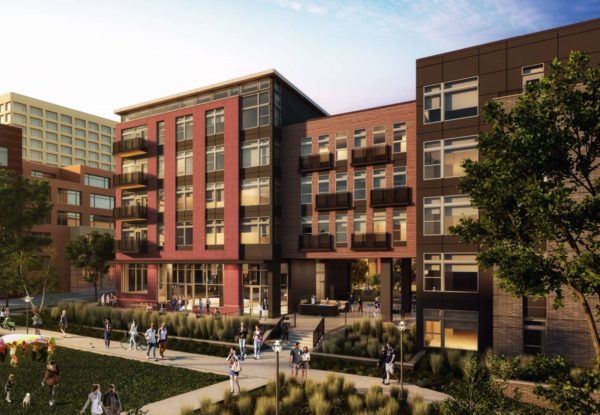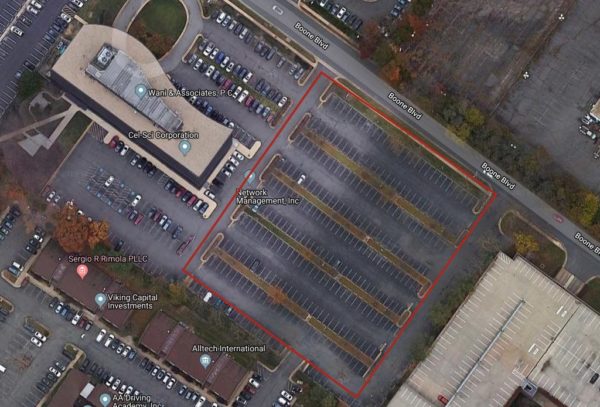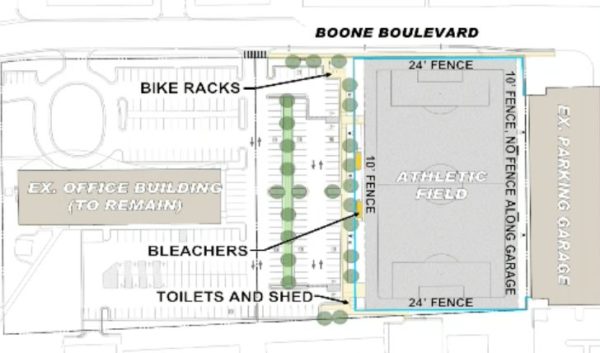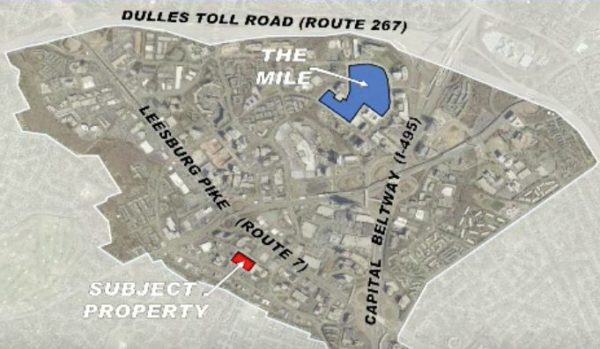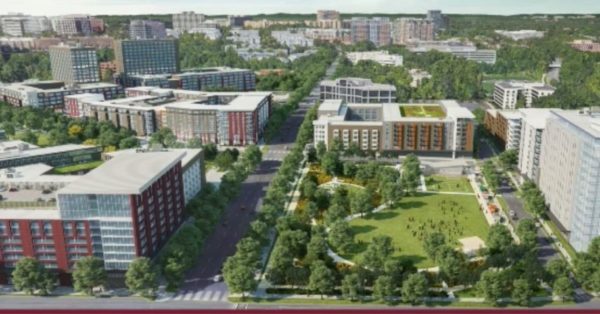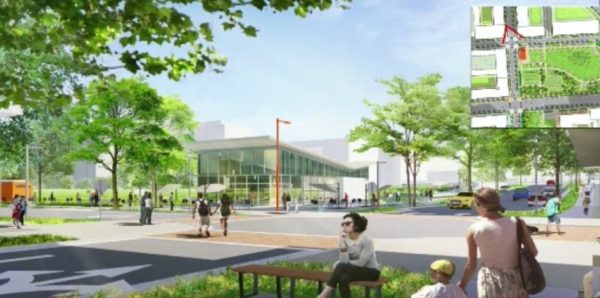Fairfax County Public Schools Reduces Student Quarantine Period — “With FCPS now offering drive-through diagnostic testing at six sites across the county, in addition to the many alternative ways to access COVID-19 testing, FCPS is now providing the option for students who have been exposed to COVID-19 to return to school and in-person activities after seven days.” [FCPS]
Longtime McLean Restaurant Reopens — After 20 years on Old Dominion Drive, the Italian restaurant Pulcinella reopened yesterday (Tuesday) in a new location at 1310 Chain Bridge Road. The shopping center is also expecting to add the Persian-Mediterranean restaurant Divan and a Lidl that will replace the closed Safeway next year. [Patch]
See Construction on Phase II of The Mile — Developer KETTLER has made progress on Brentford at The Mile since breaking ground on the 411-unit apartment building in October 2020. Expected to finish next year, this is the second phase of the 45-acre mixed-use development emerging northwest of Tysons Galleria, with plans for a third phase already in the works. [Tysons Partnership/Twitter]
No Plans to Mandate COVID-19 Vaccine in Schools — “A petition to mandate COVID-19 vaccines for school employees and all eligible students failed this week when the Virginia Department of Health opted to take no action on the request. In a decision posted Monday, the agency stated that it lacked the ‘clear statutory authority’ to mandate the shots for employees.” [Virginia Mercury/Inside NoVA]
The third phase of The Mile — a mixed-use complex replacing the former Westpark Business Park in Tysons — will combine apartments and a mini-warehouse.
Developer KETTLER and PS Business Parks recently filed an application with Fairfax County for this next phase of development, the Washington Business Journal first reported.
“Building B,” dubbed The Charlton in a rendering, will be up to 90 feet tall with up to 400 units, 150,000 square feet of storage use, and 10,000 square feet of retail use. It will sit on a 3.81-acre property on the east side of Westbranch Drive, according to the filings.
This phase is just part of KETTLER and PS Business Parks’ plans to develop an underutilized 45-acre area with office buildings and parking into a complex with 13 buildings mixing high-rise and mid-rise residential and commercial buildings with ground-floor retail uses, parking, and public park space.
“Building B is designed with a parking and storage structure as the core and the residential units wrapped around the structure parking,” the developer’s legal representative Elizabeth D. Baker said in a letter to the county. “Building B includes two courtyards which open onto the adjacent Signature Park providing extensive views of this future amenity.”
The Charlton sits west of the future Signature Park, which is part of the public open space amenity package that KETTLER and PS Business Parks are proposing for The Mile.
About five acres in size, Signature Park will have a “large flexible lawn with a stage for community events, a children’s playground, a terraced lawn, a recreational loop, lawn games, and a variety of outdoor seating options,” Baker said.
In the interim, before the park is built, the lot will be turned into a small plaza with seating and bike racks on the east side of Blyton Street, as well as a trail connection to the parcel to the east, she said. The graphic above illustrates where those amenities will be placed.
Blyton Street is one of the new streets being created as part of the development, along with Rowling Street, from which users will be able to access the retail space and the mini-warehouse self-storage facility. Residents will access parking from Westbranch Drive.
Construction work on the development’s second phase started in November. The Brentford apartment buildings, and the first units are expected to be complete in spring 2022. The first phase, Highgate at The Mile, was completed in 2017.
Images via Fairfax County
Developer KETTLER announced the day before Halloween that it has broken ground on the next stage of an ambitious development plan called The Mile.
The Mile is an approved project that will transform a 45-acre area of underutilized space northwest of Tysons Galleria. Brentford, the second phase of the development, will be a 411-unit mid-rise apartment community advertised as being in walking distance from major employers, world-class shopping, restaurants, and entertainment.
“As a business operator in Tysons, our company has felt the positive impact that redevelopments have had on our community,” KETTLER President Cynthia Fisher said. “We’re thrilled to be leading this transformational project in partnership with PS Business Parks as we begin construction on Brentford at The Mile.”
In a press release, KETTLER states that the Brentford apartments will offer “stylish, nature-inspired floor plans, with highly amenitized interior spaces and larger units such as 3 bedroom apartments and 2-story townhomes.”
With its first units expected to be completed in spring 2022, Brentford will be located near Highgate at the Mile, an apartment building with Republik Coffee Bar on the ground floor (7915 Jones Branch Drive) that represented the first part of KETTLER’s plan for The Mile.
During the project’s approval process, the Fairfax County Board of Supervisors praised The Mile for featuring a natural, 10-acre green space around Brentford and Highgate at The Mile. The first stage of the plans includes a publicly accessible dog park at the location.
“Residents of The Mile will feel the ease of suburban living, just minutes from the ‘Bustling Boro’ and Tysons Corner Center,” KETTLER said.
Image via KETTLER
Tysons may soon get a new athletic field in connection to The Mile development.
The developers behind the previously approved The Mile project now want to create a youth-sized athletic facility in the Old Courthouse neighborhood of Tysons to fulfill one of the development’s proffers.
The developers want to create the field on a site along Boone Blvd that currently has an 8-story-tall office building and surface parking lot. The site was previously approved for an extended stay hotel that was never constructed.
The developers propose to convert the parking lot into a field measuring 180 feet by 330 feet. The field would be surrounded by a black chain link fence between 10-24 feet high to prevent balls from escaping and include portable toilets, bleachers and bike racks.
The parking lot would get reconfigured to serve both the athletic field and office building, which houses Cel-Sci Corporation and Liberty Tax Service. While the developers would own the field, Fairfax County Park Authority would operate and maintain the park.
“So we’re able to take advantage of that which I think is a creative way to find land in Tysons Corner that is much needed for athletic fields,” Elizabeth Baker, a senior land use planner for Walsh, Colucci, Lubeley & Walsh, told the Fairfax County Planning Commission last night (Wednesday).
Baker said that while the athletic field is “youth-sized” because it is smaller than a full-size athletic field, she expects adults will use it as well.
“I think it’s a field that is going to be well used,” Baker said. “Obviously it’s an older building. It was built 40 years ago so it a site that’s been around for awhile, but is a large parking lot with excess parking in it.”
At-Large Commissioner Mary Cortina asked if restroom buildings could replace the portable toilets at the site.
“The Park Authority model of providing those porta-potties I think is really a holdover — even though we continue to do it — from another era when we were more suburban and there were no services in some of those park areas,” Cortina said. “This is right in the heart of Tysons.”
Baker said that having portable toilets at the site is no different than Ken Lawrence Park or Quantum Field in Tysons, “so it is meeting the standards for the Park Authority and that’s what we’ve provided here.”
Still, Cortina made a plea to the Park Authority to do away with portable toilets in the future.
“As we’re doing urban design we can’t forget the toileting needs,” Cortina said. “To continue to have these porta-potties throughout this urban development, it just seems to be incongruous with the rest of the streetscaping et cetera.”
A representative from the Park Authority said that restroom buildings are considered for fields and parks connected to larger developments and that portable toilets are appropriate for standalone parks.
Baker reassured Cortina that the portable toilets are in a corner of the site so that they won’t be visible to people walking or driving along Boone Blvd.
The Planning Commission voted to approve the proposal, which now heads to the Board of Supervisors.
“This new synthetic turf field will be a welcome addition to the Park Authority’s inventory of playing fields in Tysons,” Phillip Niedzielski-Eichner, the commissioner for the Providence District, said.
First image via Google Maps, images 2-3 via Fairfax County
The Fairfax County Board of Supervisors gave The Mile, a proposed mixed-use development in Tysons, their stamp of approval at their meeting Tuesday (July 16).
The massive development aims to transform 38 acres of offices in the North Central neighborhood into 10 mixed-use buildings with residential, retail, office, hotel and storage locations. The project is unique with its six planned parks spanning more than 10 acres.
Providence District Supervisor Linda Smyth said that the development’s largest park — a roughly 5-acre park with a large open lawn area, a performance stage, gaming areas, picnic areas, a children’s play area and trails — will fulfill the county’s plan to have a central park in Tysons.
More from the county about the project:
Five buildings are residential along with supporting retail, and another four buildings include options for either residential, office or hotel uses, plus retail. The 10th building is a 5,000-square-foot retail kiosk planned for The Mile’s Signature Park. The approved plans also allow for an option to include 300,000 square feet in mini-warehouse or storage in one of the residential buildings.
The board also approved final development plans for The Mile’s first building — a seven-story apartment building with ground-floor retail on Westbranch Drive near the intersection with Westpark Drive.
Smyth thanked the developers for “coming up with something I think will be a lasting achievement in Tysons.”
Image via Fairfax County Planning Commission
A massive development proposed for Tysons and the Defense Health Agency’s expansion plans in Falls Church are set to go before the Fairfax County Board of Supervisors later today (Tuesday).
According to the agenda, the board will hold public hearings on the two proposals. If approved, both of the projects would come to areas of the county facing urbanization.
Proposed for Tysons’ North Central neighborhood, The Mile would transform 38 acres of office park into 10 mixed-use buildings with residential, retail, office, hotel and storage locations.
Unlike some developments recently proposed and built in Tysons, The Mile aims to add six new parks totaling more than 10 acres.
Signature Park, the largest park in the development, would encompass an entire block in the development — about 5 acres — and include retail, a performance stage, areas for games, trails and more. A dog park, linear park, recreation park and two urban parks are also planned for the development.
Over by Pine Spring Elementary School, the Defense Health Agency wants to add an L-shaped office building to its Falls Church headquarters.
The government agency oversees health care to active duty and retired U.S. military personnel and their families.
In addition to the roughly 195,000-square-foot building, the plans also include an 815-space parking garage. The new space would allow for about 600 more employees, according to county documents.
Images via Fairfax County
The Mile, a proposed mixed-use development in Tysons, received approval from the Fairfax County Planning Commission last night (Wednesday).
The massive development aims to transform 38 acres of office park east of Tysons Galleria into 10 mixed-use buildings with residential, retail, office, hotel and storage locations.
The development is unique with its multitude of parks — six in total spanning more than 10 acres. The largest one — Signature Park — would encompass an entire block in the development, the Fairfax County Planning Commission’s staff report said, adding:
The Signature Park includes 216,200 square feet (approximately 5 acres) and encompasses the entire land area of Block E. The Signature Park is intended as a regional facility intended by the Plan to serve the greater Tysons area and will include a large open lawn area, a performance stage, gaming areas, picnic areas, a children’s play area, walking/jogging trails, and a water feature. The proffers provide for the possible dedication of this Signature Park to the Fairfax County Park Authority (FCPA).
Before the vote, Phillip Niedzielski-Eichner, the commissioner for the Providence District, said that he worked with the applicant to resolve seven issues in the staff report.
“This is a complicated project of very high significance for the future of Tysons, so it’s taken some time to work itself through,” he said.
Of those issues, Niedzielski-Eichner commented on three — architectural diversity, payment to the county’s Housing Trust Fund and sidewalks.
He said that the developers will ensure variety with the 10 buildings, which will be constructed over 10-20 years.
“It feels important this level of commitment to diversity of architecture, particularly the skyline, so that the future Planning Commission has a clear narrative on how each building proposed will be different from other buildings on the property,” he said.
As for the fund, Niedzielski-Eichner said that the developers increased their contribution to $1.50 per square foot. Meanwhile, he said that he expects Signature Park and the retail to be a “magnet for future activity.”
Niedzielski-Eichner praised the project for how its urbanization of Tysons.
The development is scheduled to go before the Board of Supervisors next Tuesday (July 16).
Images via Fairfax County Planning Commission
The Mile, a proposed mixed-use development, is looking to make Tysons North greener.
The development aims to transform 38 acres of office park east of Tysons Galleria into 10 mixed-use buildings with residential, retail, office, hotel and storage locations.
But unlike some developments proposed and built in Tysons, The Mile is planning on adding six new parks totaling more than 10 acres.
The largest one — Signature Park — would encompass an entire block in the development, the Fairfax County Planning Commission’s staff report said, adding:
The Signature Park includes 216,200 square feet (approximately five acres) and encompasses the entire land area of Block E. The Signature Park is intended as a regional facility intended by the Plan to serve the greater Tysons area and will include a large open lawn area, a performance stage, gaming areas, picnic areas, a children’s play area, walking/jogging trails, and a water feature. The proffers provide for the possible dedication of this Signature Park to the Fairfax County Park Authority (FCPA).
The development also includes a dog park, linear park, recreation park and two urban parks.
At the Planning Commission’s hearing on the project last night (June 19), the commissioners debated whether or not private ownership of Signature Park would open up the possibility of the developers trying to build on that land later on.
Vice Chairman James Hart said that he doesn’t want Signature Park to be privately owned — like most parks are in Tysons, according to Planning Commission staff — saying, “It could become something else five years later.”
Commissioner John Carter, who oversees the Hunter Mill District, said that any changes to the park would put the project over the density limits.
The developer’s representative reaffirmed to the Planning Commission that the developers plan to offer Signature Park to the Fairfax County Park Authority.
John Ulfelder, the planning commissioner for the Dranesville District, raised a concern that was unrelated to the parks: the project’s uniform rooflines.
“In 2010 when we adopted the Tysons Plan, the expectation was we would get a variety of creative and innovative and attractive architecture throughout Tysons,” he said. “As it got developed, I’ve been a little disappointed with what we’ve seen thus far.”
Ulfelder asked to defer the decision on the project to give Phillip Niedzielski-Eichner, the commissioner for the Providence District who was absent, time to review the project.
The Planning Commission decided to defer the decision on the development to July 10.
Images via Fairfax County Planning Commission


