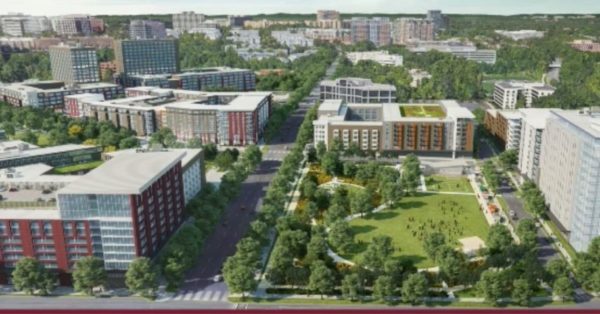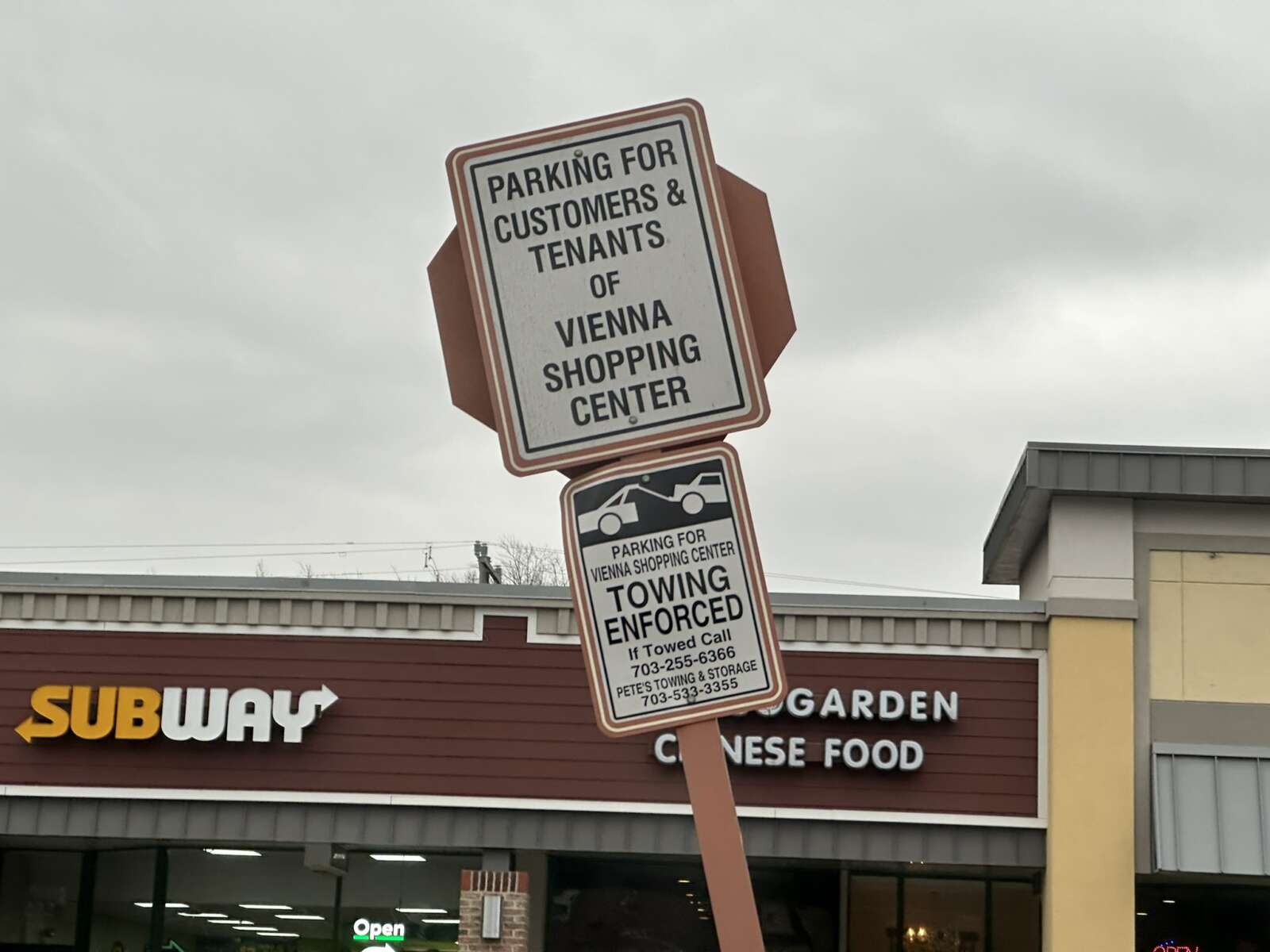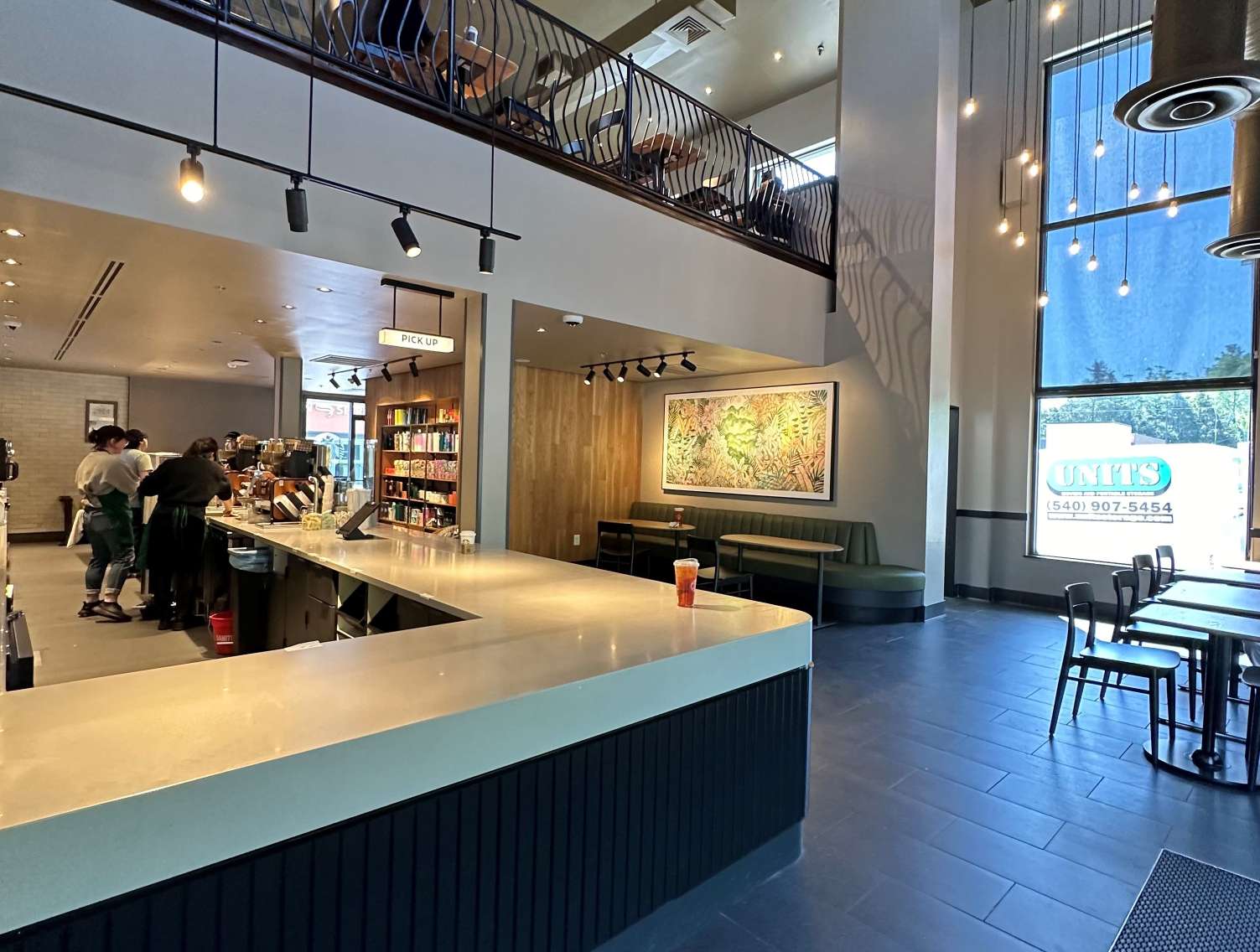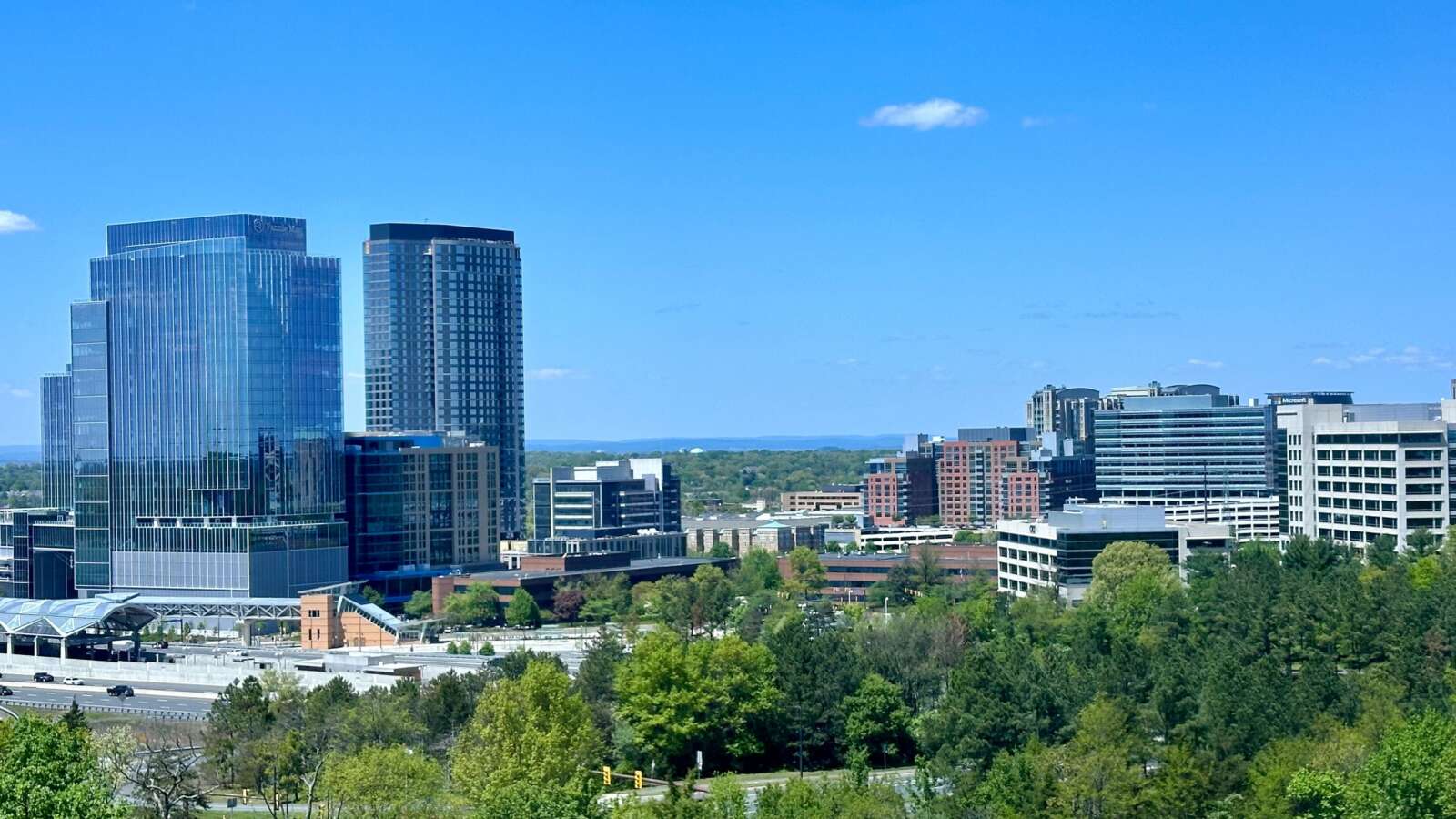The Fairfax County Board of Supervisors gave The Mile, a proposed mixed-use development in Tysons, their stamp of approval at their meeting Tuesday (July 16).
The massive development aims to transform 38 acres of offices in the North Central neighborhood into 10 mixed-use buildings with residential, retail, office, hotel and storage locations. The project is unique with its six planned parks spanning more than 10 acres.
Providence District Supervisor Linda Smyth said that the development’s largest park — a roughly 5-acre park with a large open lawn area, a performance stage, gaming areas, picnic areas, a children’s play area and trails — will fulfill the county’s plan to have a central park in Tysons.
More from the county about the project:
Five buildings are residential along with supporting retail, and another four buildings include options for either residential, office or hotel uses, plus retail. The 10th building is a 5,000-square-foot retail kiosk planned for The Mile’s Signature Park. The approved plans also allow for an option to include 300,000 square feet in mini-warehouse or storage in one of the residential buildings.
The board also approved final development plans for The Mile’s first building — a seven-story apartment building with ground-floor retail on Westbranch Drive near the intersection with Westpark Drive.
Smyth thanked the developers for “coming up with something I think will be a lasting achievement in Tysons.”
Image via Fairfax County Planning Commission






