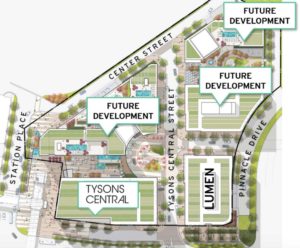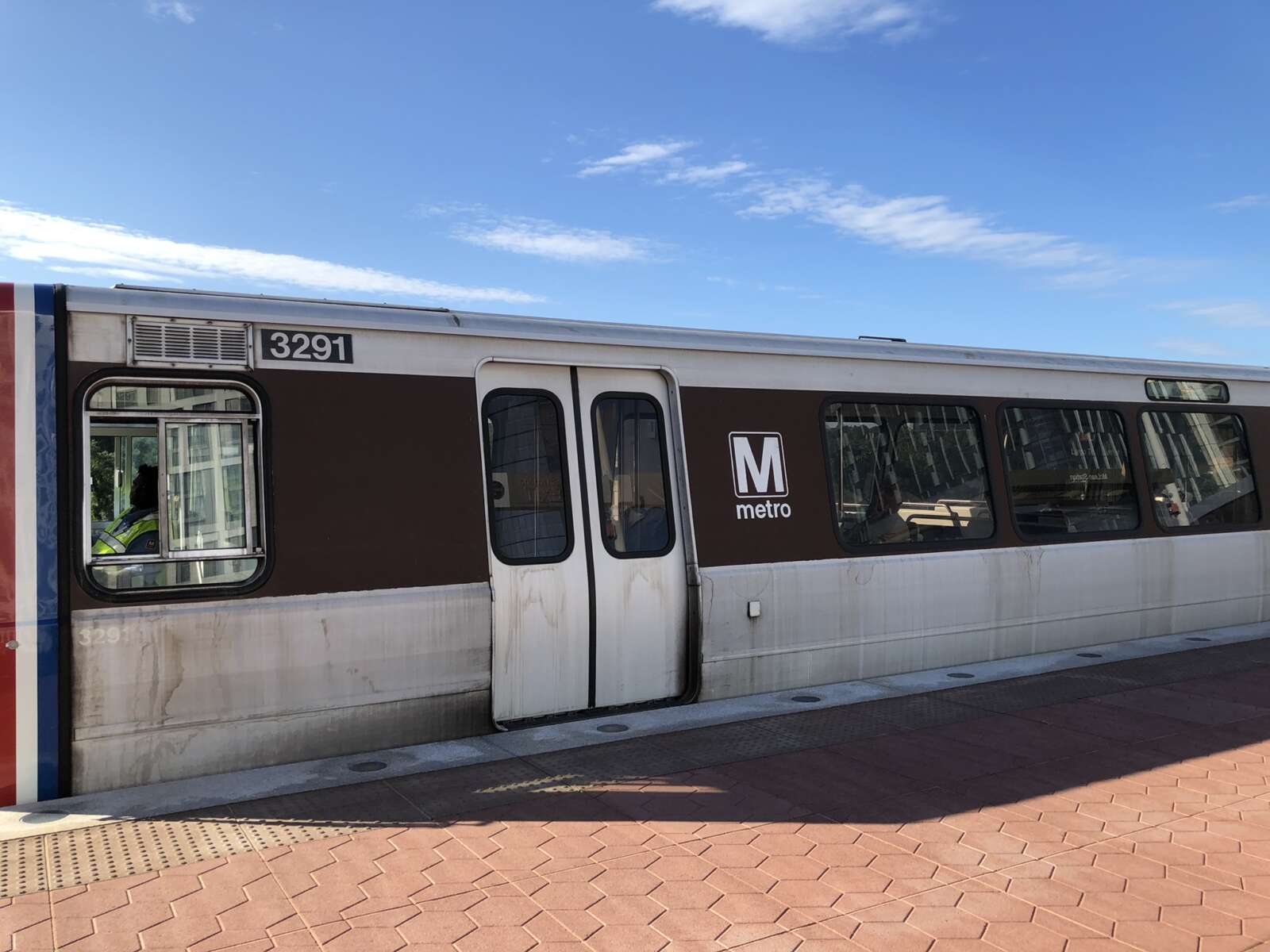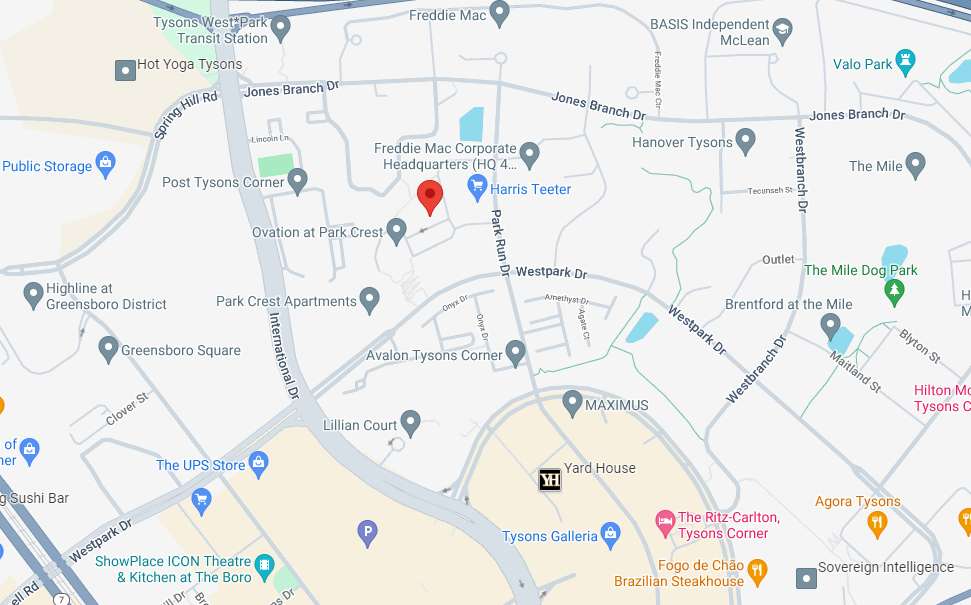Cranes and crews are busy working on a new office tower near the Greensboro Metro station in Tysons.
Tysons Biergarten’s former site will soon become a 383,000-square-foot office tower with 20 floors and a penthouse, according to the project’s website.
 Named Tysons Central, the tower is set to open in the first quarter of 2022, according to signs along Leesburg Pike.
Named Tysons Central, the tower is set to open in the first quarter of 2022, according to signs along Leesburg Pike.
The building will include 365,000 square feet of office space and 19,000 square feet of retail space, the signs say.
The plans show that the office space will be atop parking decks, which will be above the retail and plaza area, according to the project’s website.
The building will also have a sky lobby with an outdoor terrace on the eighth floor and a private terrace on the 12th floor.
“Additionally, the exclusive 6,362 sf Penthouse floor offers a unique opportunity to create a private C-Suite, conference center or tenant lounge for a lead tenant,” according to the website.
At full build-out, the office tower will be a part of a mixed-use development that was approved in 2014 with 1,100 residential units, 200 hotel rooms and 135,000 square feet of retail, according to the website.
Here are renderings of what Tysons Central plans to look like when it’s finished:
Renderings and map via Tysons Central





