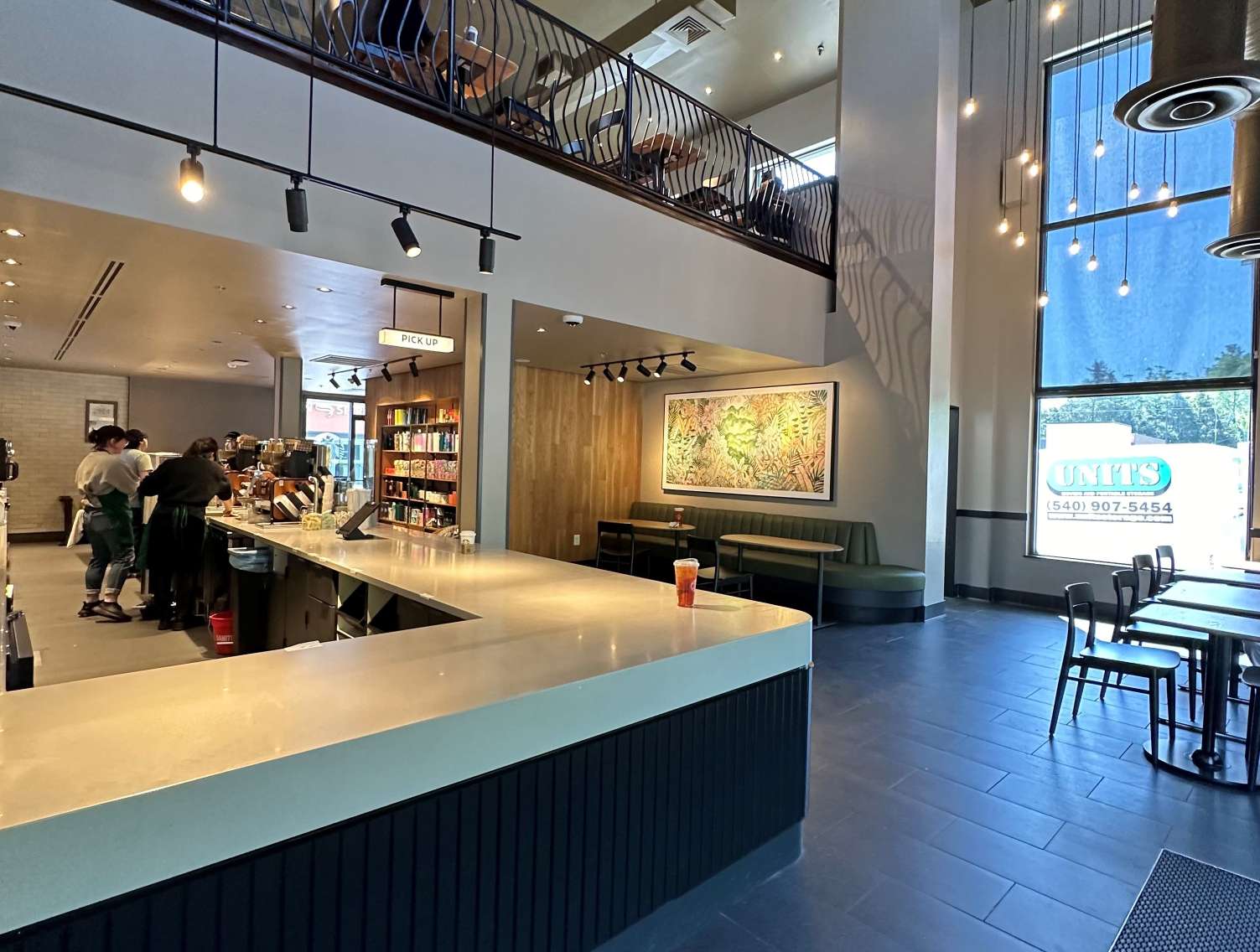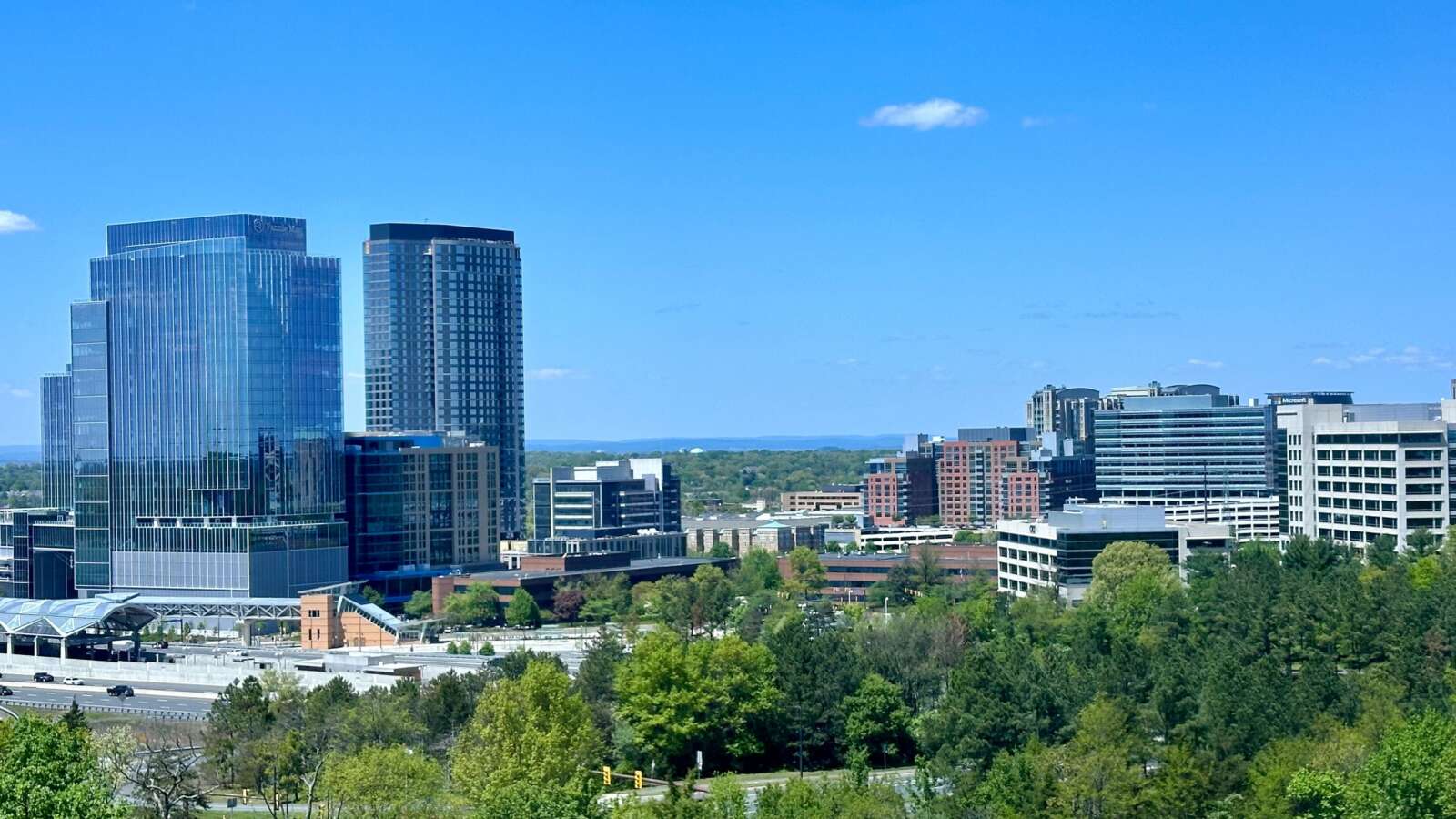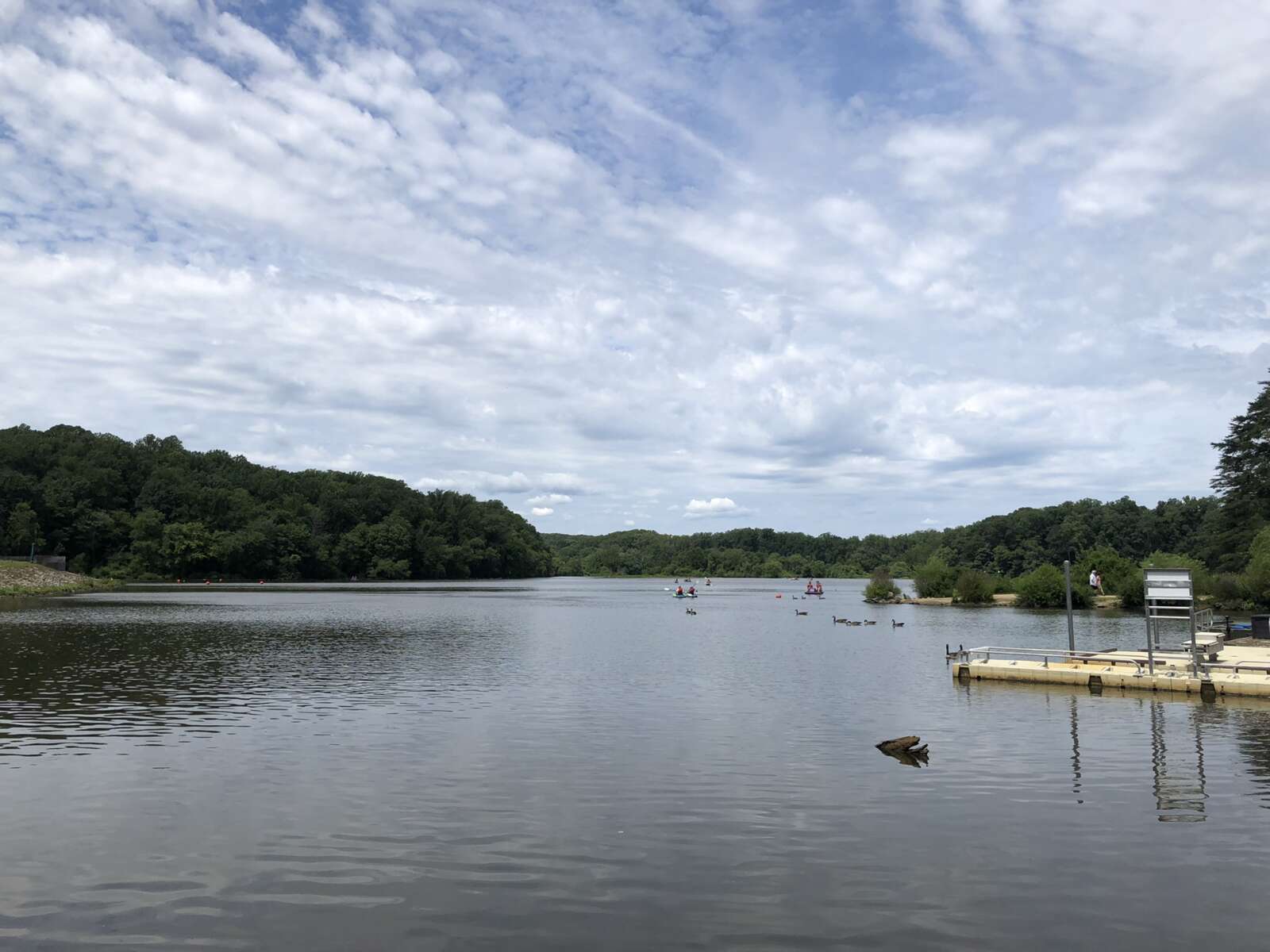Editor’s note: Over the next several weeks, Tysons Reporter is profiling the eight districts of Tysons. This is the first article in that series.
Tysons Central 123 is the commercial heart of Tysons. Residential towers, tree-lined boulevards of storefronts, and perhaps a convention center will catalyze the continued success of this retail district as the Tysons Comprehensive Plan is carried out.
Tysons Central 123, named after Route 123, contains over half of Tysons’ retail floor space. Almost all of that retail is concentrated in the two enormous malls that define the neighborhood: Tysons Corner Center, south of Chain Bridge Road, and Tysons Galleria, north of it. Combined, they make the district a regional shopping destination.
As it stands, Tysons Central 123 is a major shopping destination — but very little else. That was a successful approach when Tysons was only a suburban mall, but now changes are in the works.
The district’s section in the Tysons Comprehensive Plan calls for it to evolve into a full-fledged neighborhood. That means tree-lined boulevards rather than congested highways, it means mid- and high-rise buildings rising around the malls, it means more retail at street level, and it might mean a convention center.
Fifth Avenue in New York isn’t only a shopping destination. It also offers cultural destinations, a pleasant outdoor streetscape, and a large residential community. All of these will increasingly appear in Tysons Central 123, supplementing the shopping rather than detracting from it. Retail will continue to define the neighborhood.
“This district is envisioned to remain the region’s signature shopping destination,” states the Comprehensive Plan.
Hills and Valleys
One particular feature of the Tysons Central 123 district is the steep topological slope down from Tysons Drive to Westpark Boulevard. Planners see this challenge as “an opportunity to integrate the district with the adjacent North Central District” through “terraces and plazas” that could provide a unique character to the surrounding neighborhood.
Getting Around
Today, the area has strong transportation options: the Tysons Corner station of the Silver Line anchors the center of the district. The transit center there is served by eight different bus lines, more than any other point in Tysons, connecting to destinations near and far. However, with increasing density, existing challenges for mobility will become more pronounced.
Chain Bridge Road, which provides access from the east and west, cuts the neighborhood in half. Those living on the southern side of the district, for example, find it difficult to access nearby shops in Tysons Galleria.
Across all its districts, Tysons suffers from the “superblock” pattern in which it was laid out. In some redevelopments, like The Boro, developers are putting in new streets. This contributes to a denser network, which has a number of advantages for transportation — but could be particularly difficult in Tysons Central 123.
The district is dominated by the enormous blocks containing its two malls. These pose massive obstacles for anyone walking from one side to the other. As residential towers sprout around the malls, increasing numbers of residents will struggle to find their way around on foot. The Comprehensive Plan calls for planting trees and widening sidewalks to make getting around more pleasant and easier, but better sidewalks won’t solve the fundamental problem of connectivity.
Road redesigns in the area are slated to include more on-street parking, as well as more bicycle facilities and safer pedestrian crossings.
Redevelopment Projects
The goals of the Comprehensive Plan were showcased in the 2014 redevelopment of Tysons Corner Center. This redevelopment included a 429-unit apartment complex, a 528,000 square foot office tower, and a new public plaza featuring cafe and restaurant options. It tackled the issue of pedestrian access through a series of skybridges connecting the plaza to the Metro station — a direct, effective solution, but one that didn’t address the fundamental issues with neighborhood sidewalks.
All in all, the project modeled an urban approach to diversification that maintained its focus on the retail strength of the neighborhood.
Other in-development projects bring similar approaches. Arbor Row, in the northeast corner of the district behind the Galleria, will contain office, hotel, residential, and retail uses — and a new office tower there is currently under construction. Another pair of residential towers, proposed for the J.R.’s Stockyards Inn site just west of Tysons Corner Center, will include a children’s theater, contributing to cultural options in the area. Both projects will be accompanied by streetscape improvements,
In the more distant future, planners envision a convention center here. Centrally located near the offices of Tysons Central 7 and the retail of the two malls, a convention or conference center could provide significant business opportunities in the area. Although there are no such projects currently in the works, planners hope to see one in the coming decades — or the coming years.





