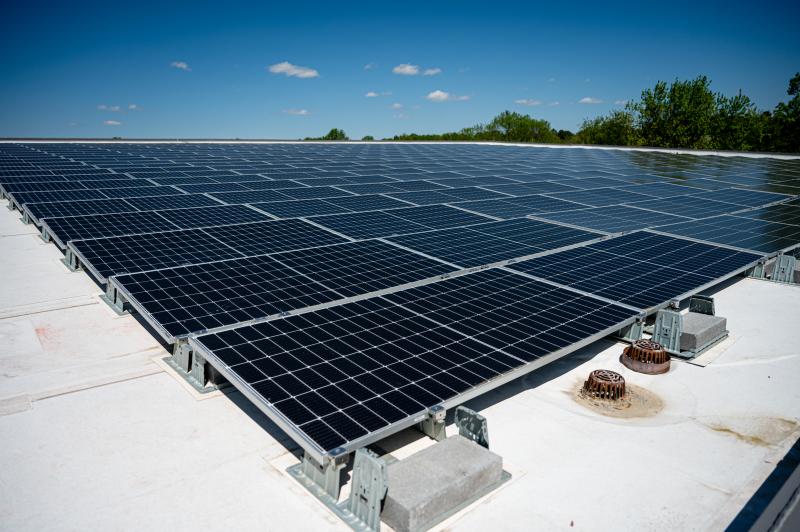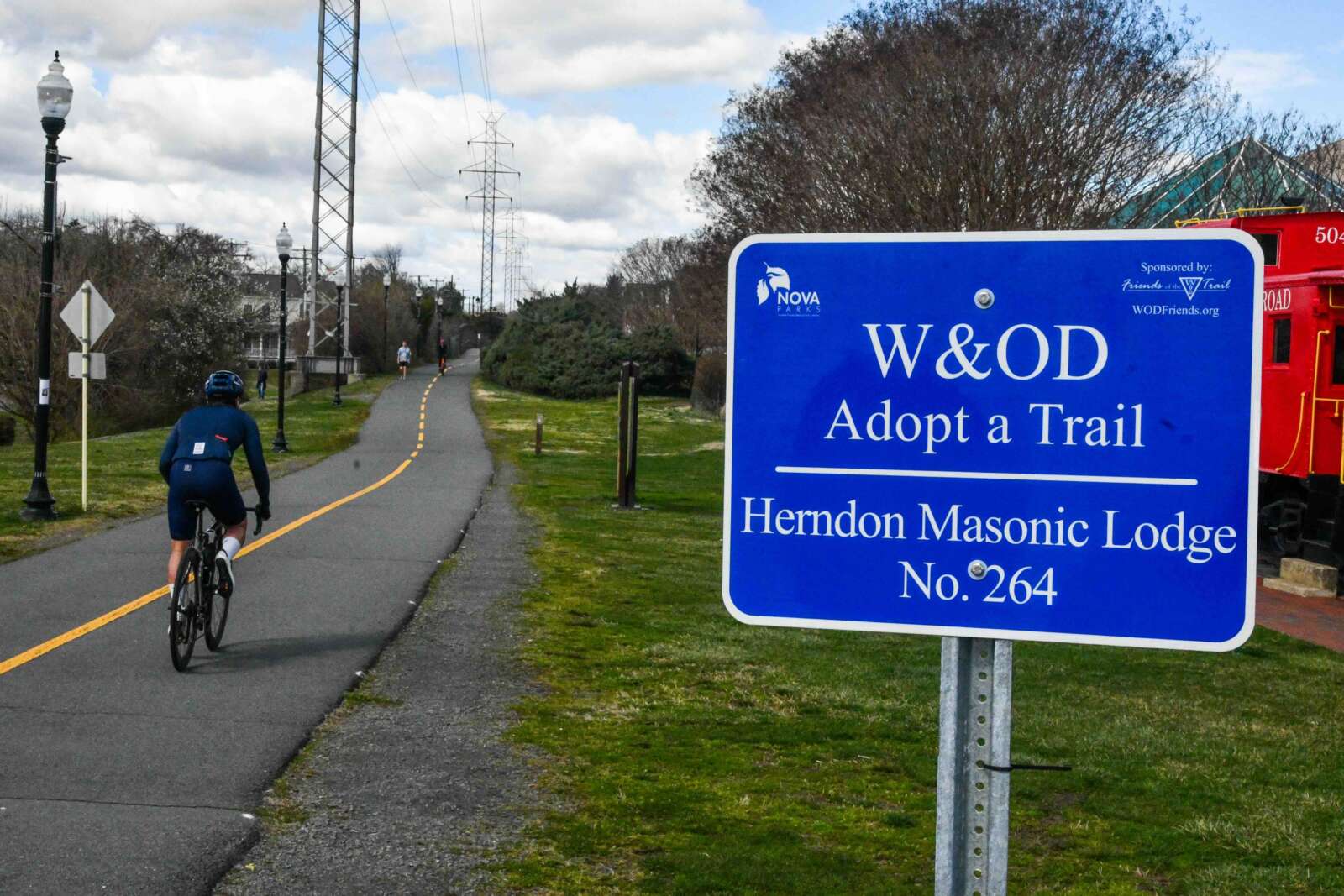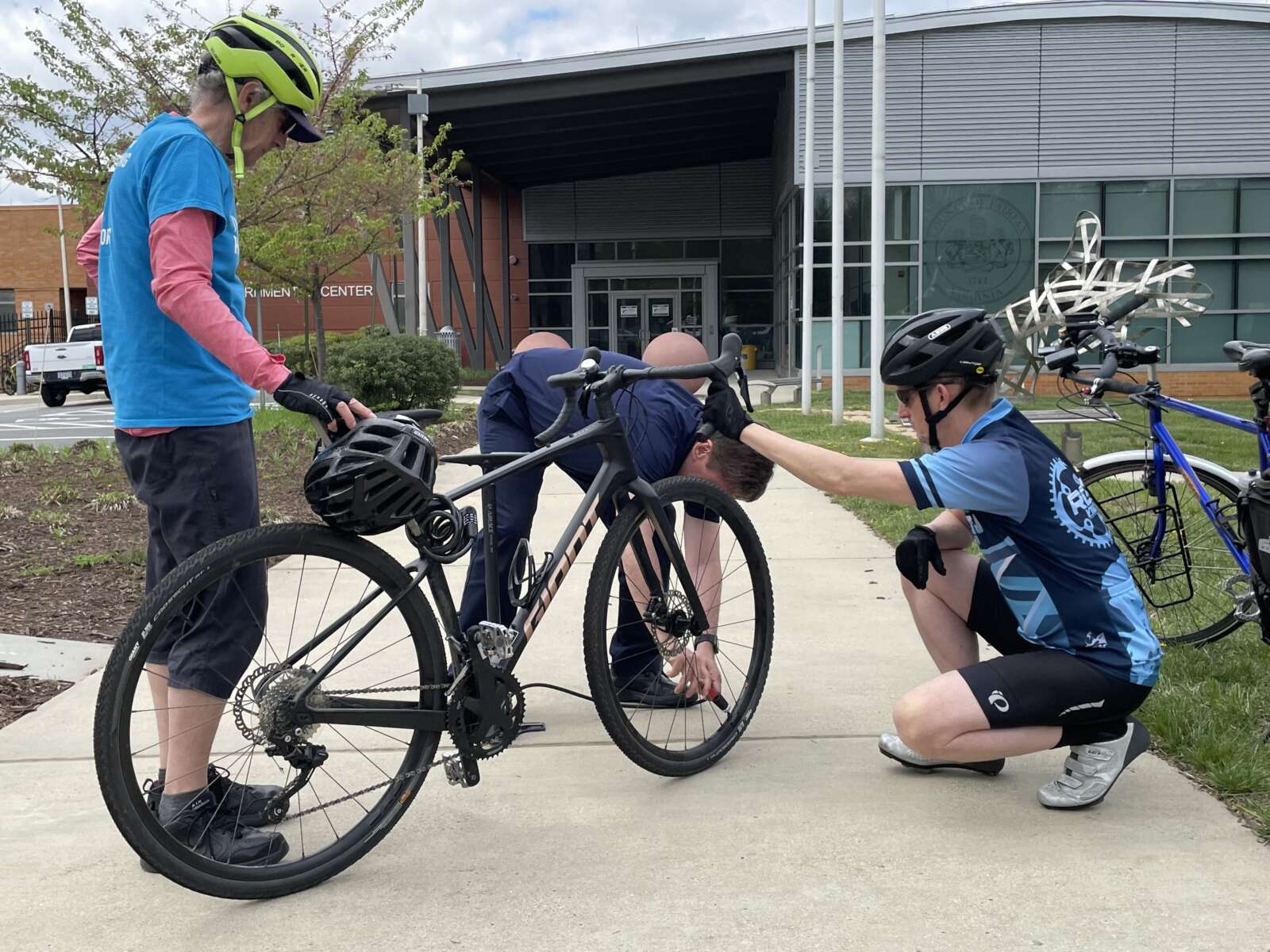(Updated March 21) — Today, the area south of the West Falls Church Metro station is split between an aging high school and a parking deck, but a series of developments could completely transform the area into a new commercial center.
At least one of the developments hinge on a new George Mason High School being rebuilt just to the northwest of its current location, facing the former school site which is planned to be demolished and turned into a new commercial area like the Mosaic District in Merrifield.
Just months before construction is scheduled to break ground on June 14, details of the school are still being adjusted. At a town hall on Feb. 24, staff working on the project ran through some of the changes and outlined the timeline for the site.
“Where we were is not where we are now,” said Derk Jeffrey, principal architect for the project. “We’re in a much stronger place to meet the needs of the school.”
Staff at the meeting said the rooms and walls are all set for the project’s design, and at this point, most of the tinkering includes just minor adjustments.
The project was reviewed at an architectural advisory board meeting last night (Wednesday) and is scheduled to be reviewed by the Planning Commission in April/May with approval from the city planned for June. Falls Church City Public Schools Superintendent Peter Noonan said construction is planned to start as soon as school is out.
If approved, the construction on the project is scheduled to begin immediately with the new school projected to open in January 2021. Once the new school is completed, work is planned to start on a sprawling new West Falls Church Economic Development Project led by developers EYA, PN Hoffman and Regency Centers.
The project is described as a gateway to the city with a focus on pedestrian-oriented streets.
Plans for the site include:
- 390,000 square feet of office space
- 126,400 square feet of retail
- 288 units of multi-family apartments
- 245 condominium units
- 150-200 senior housing units
- 40 affordable housing units
The plans also call for nearly an acre of open space in an area called Little City Commons, a gathering place and venue for community events.
A hotel with conference space is also planned for the site.
On Feb. 28, the project received preliminary approval from the Falls Church City Council but will come back for a final vote in May.
Meanwhile, details are still scarce on the plans to redevelop the parking lots at the West Falls Church station with potentially 700 residential units, 150,000 square feet of office space and 50,000 square feet of retail.
A Virginia Tech academic facility at the site is also in the early stages of redevelopment into 205,000 square feet of academic space, along with a 100,000-square-foot lab and 300,000 square feet of residential space.





