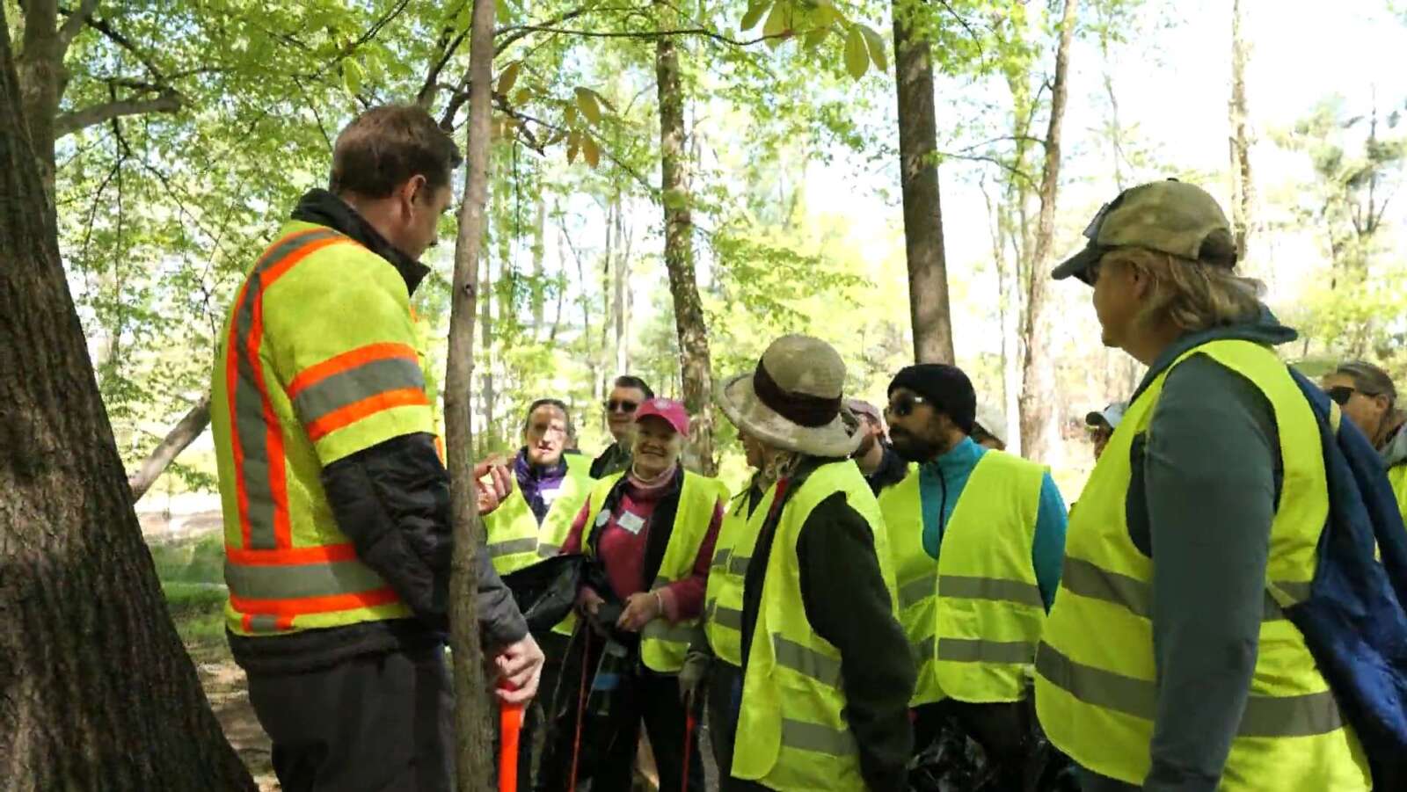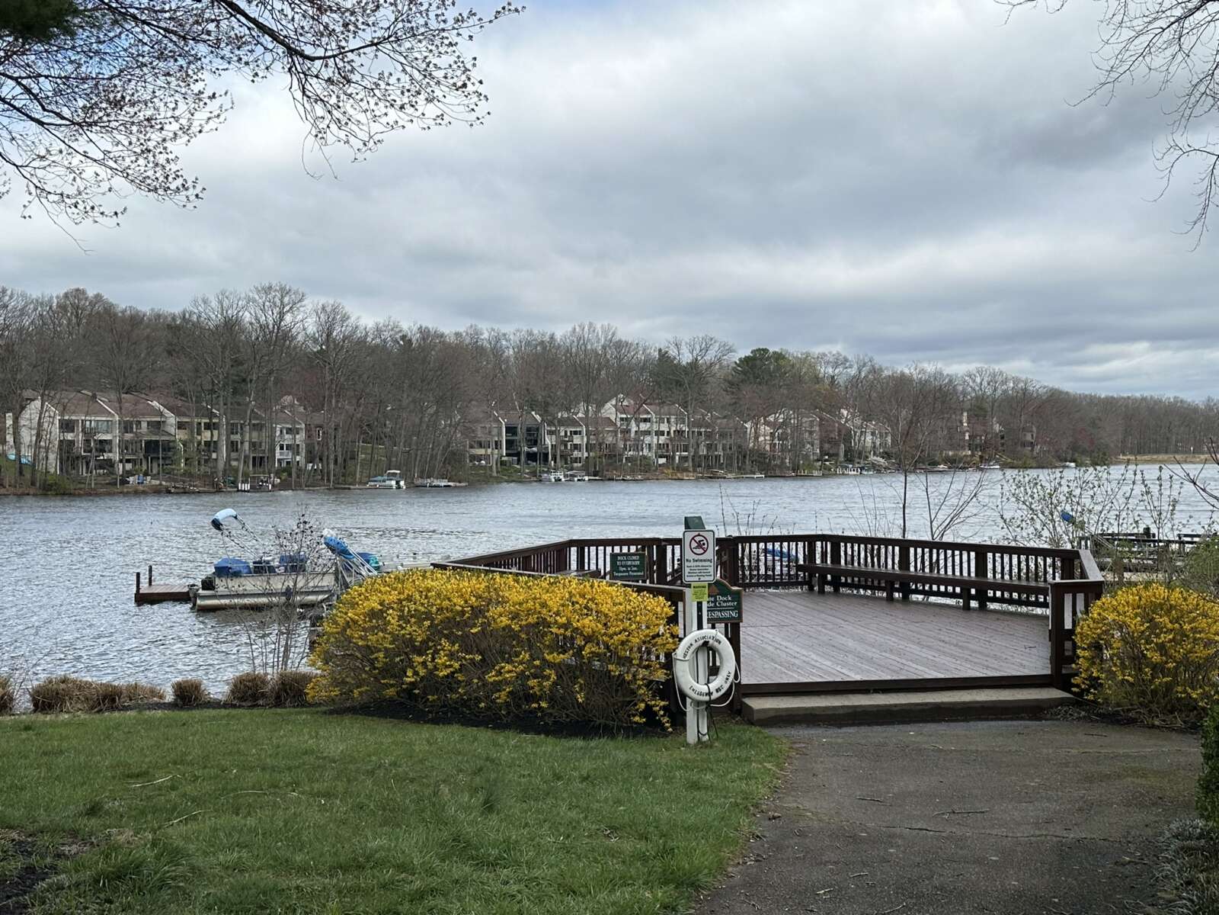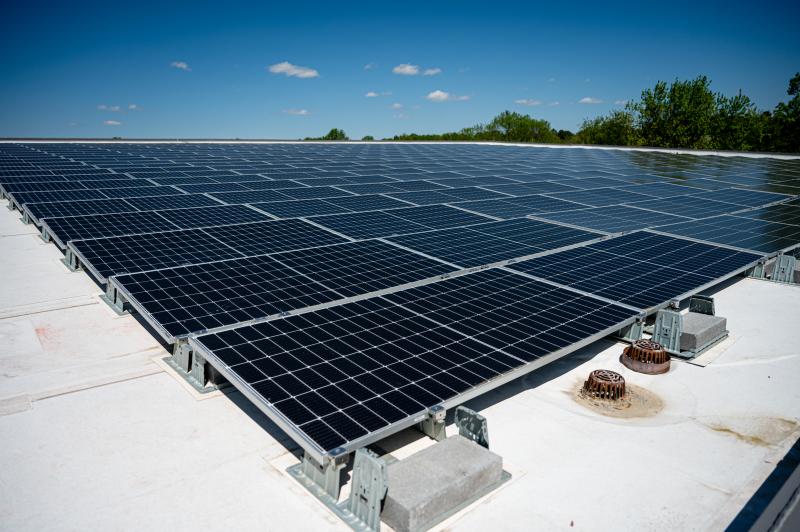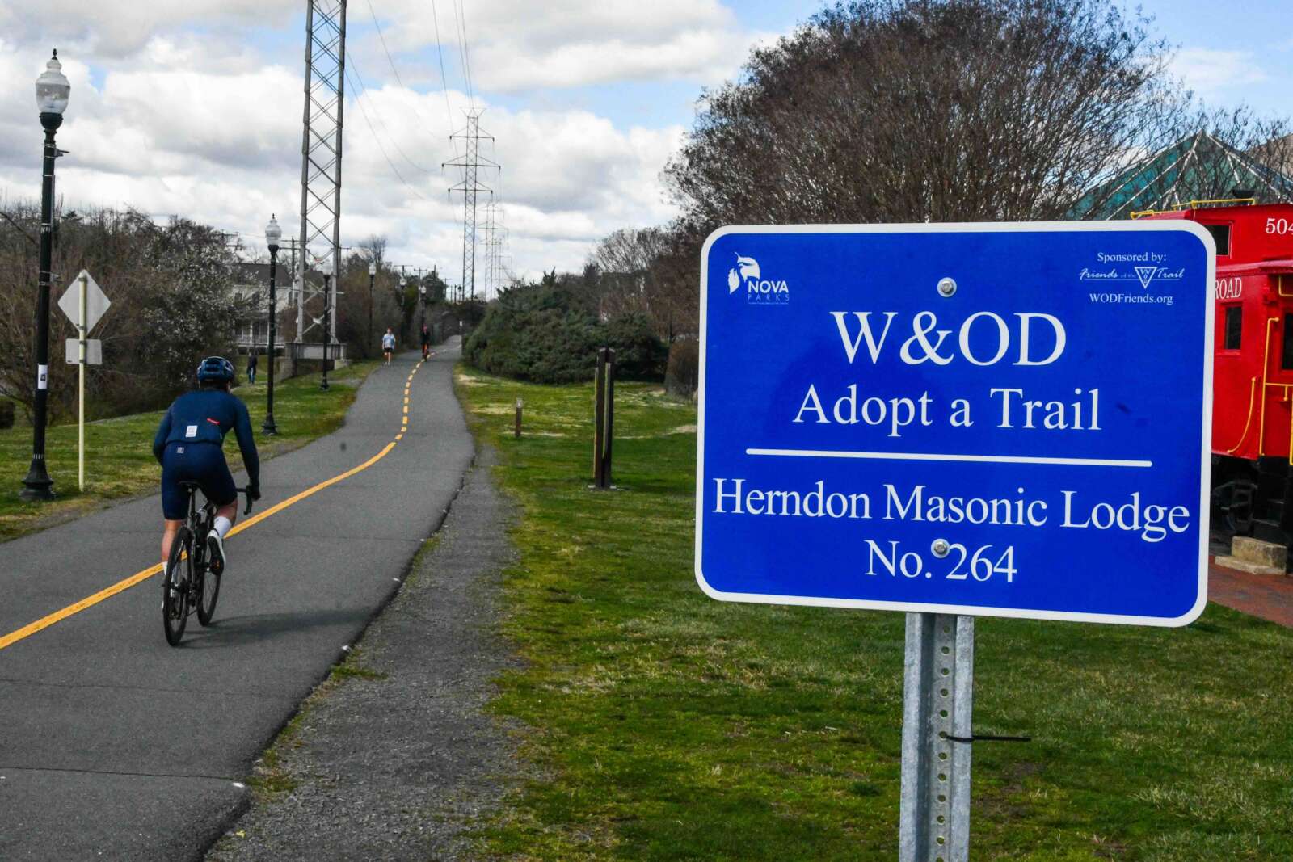Criticism over massing and scale of new buildings has prompted the Town of Vienna to revisit its Maple Avenue Commercial (MAC) zoning requirements.
While the four-story height limit remains intact, new regulations will push buildings further away from the street.
Setbacks — or the required distance of a new development from the street — played a major role in discussions last year regarding the redevelopment of the Vienna Wolf Trap Hotel. Critics and a few members of the Town Council argued the size of the building overshadowed nearby developments and asked that the building be reduced in size and built further away from Maple Avenue.
The minimum distance from the front of the building to the curb was 20 feet on Maple Avenue, but the new amendments increase that set back to 28 feet. On side streets, the setback requirement is increased from 15 feet to 20 feet.
A maximum height of four stories or 54 feet was included in the original zoning regulations, but the new regulations include a note that all buildings “shall have the appearance of, at most, four stories when viewed from every cardinal direction.”
New proposals will also require applicants to include an analysis of the long-term fiscal benefits and costs to Vienna under the revisions the commission will examine. Projects will also be required to include how the development fits into the current school zone boundary map.
As part of an effort to ensure that the new developments boost local retail, the regulations include a requirement that new developments or redevelopments include ground floor commercial square footage equal to or greater than what currently exists, including commercial square footage currently occupied, vacant or previously demolished.
Density caps had been discussed for multi-family dwelling units, but a comment on the proposed amendments notes that the idea was eventually dismissed.
The new regulations also slightly increase the amount of transparency on the ground floor facade from 50 percent to 60 percent.
The building also includes extensive revisions impervious surfaces of new developments. MAC-zoned developments have an 80 percent maximum impervious surface, meaning surfaces that rainwater can’t pass through. The idea is to prevent runoff that can quickly flood Maple Avenue.
But the zoning regulations also offer incentives allowing an increase in the impervious surface if other requirements are met. This includes a 5 or 10 percent increase if the applicant constructs and maintains a vegetated roof system covering at least half, or 2,000 square feet, of continuous roof area.
The Planning Commission is scheduled to discuss the changes at a work session tomorrow (Wednesday) at 6:30 p.m.
A joint work session is scheduled for March 6, followed by community workshops later in March to discuss the proposed changes.





