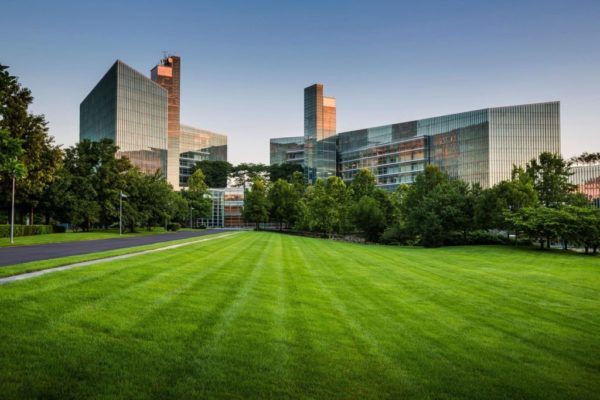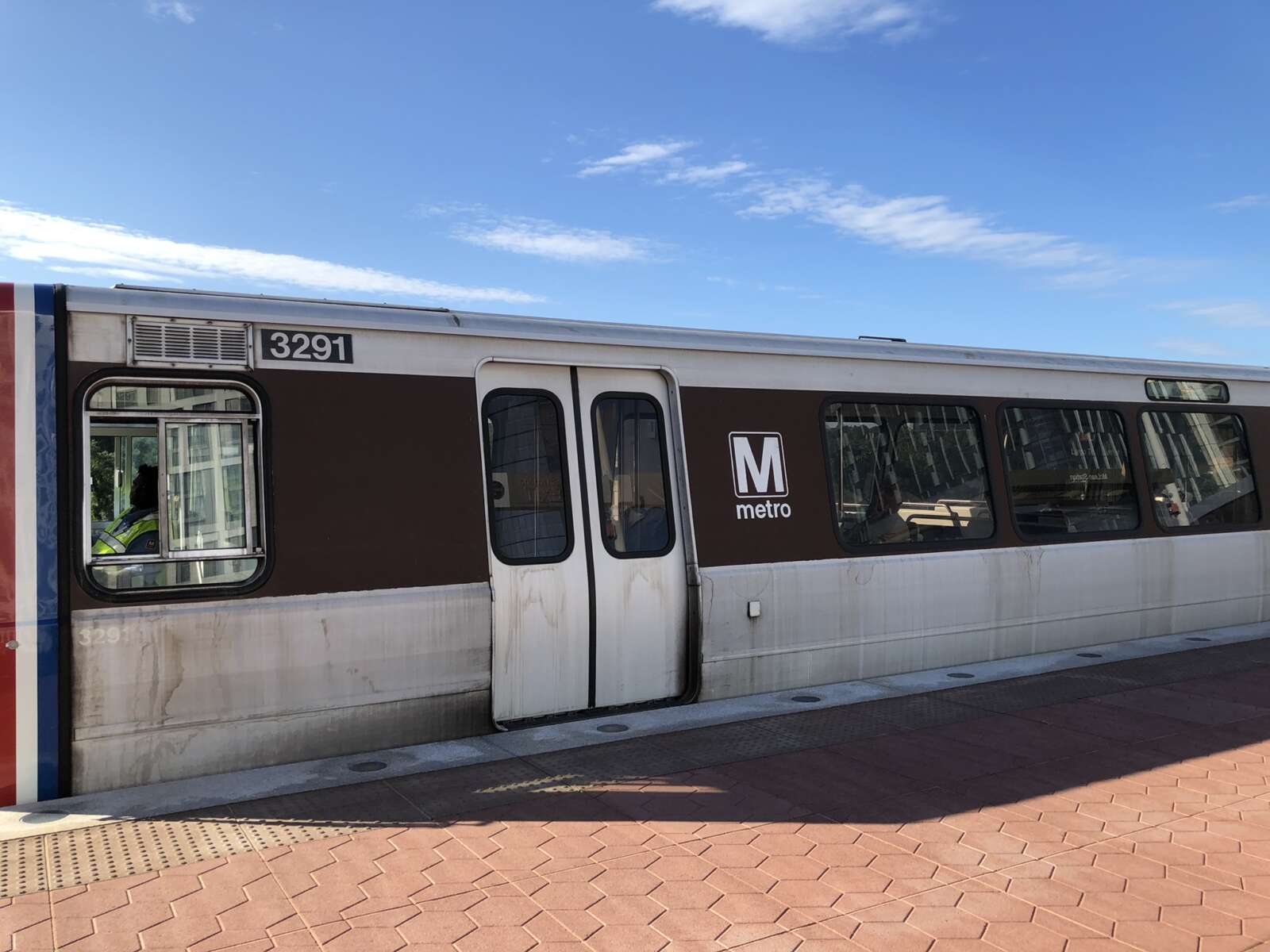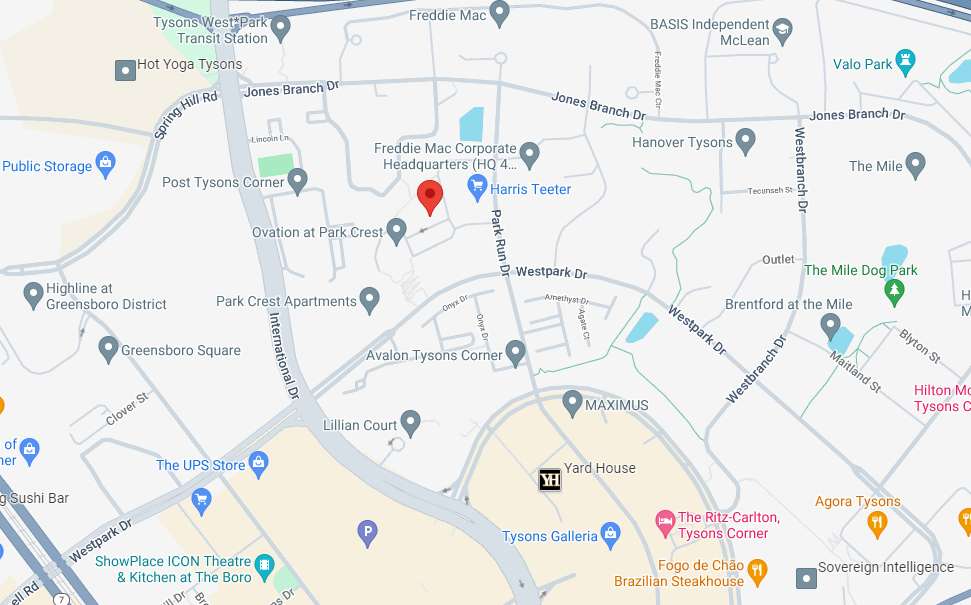To better fit in with nearby urbanization, the owners of Valo Park want to open the office complex to the public — and add restaurants, a 9/11 memorial and a bocce court.
The roughly 785,000 square-foot office park is currently home to the headquarters of the newspaper giant Gannett and cloud computing company Appian. The building currently has a fitness center, conference facilities, a 300-seat auditorium and lots of open space.
London-based Tamares acquired 7950 Jones Branch Drive for $270 million four years ago.
The private investment group is now looking to redesign roughly 19,000 square feet of the ground floor space and some areas of the garage to accommodate new retail and restaurants, according to the applications submitted to Fairfax County.
The developers are considering repurposing two corner areas of the building into restaurants — one would take 7,000 square feet of front corner space and the second would occupy 12,000 square feet of rear corner space. Meanwhile, 5,000 square feet of the garage’s rooftop would get converted into a craft beverage production establishment or restaurant.
The plans also include an outdoor gaming area with a bocce court, horseshoes, cornhole and a fire pit. The public would be able to use a 20,000-square-foot health club, along with a possible rock climbing facility.
“A 9/11 memorial is currently under construction on the property for further activation of open space,” according to the application.
The office park is located in the North Central neighborhood of Tysons, which has a luxurious four-building residential project at Park Crest, office space at Tysons Overlook and the residential Highgate. A massive mixed-use development called The Mile was approved earlier this year for the area.
“The underlying objectives for the proposed applications is to better incorporate Valo Park into the surrounding neighborhood fabric and better align the site with the goals of the Tysons Plan,” according to the application.
More from Tamares about how the changes fit the comprehensive plan for Tysons:
The proposed applications would render the site more compatible with the Comprehensive Plan’s goals for the North Central District to redevelop as a vibrant, mixed-use neighborhood with local-serving retail. The proposed restaurants and site modifications would create a more outward facing development that is more accessible to the surrounding community.
A public hearing for the Planning Commission has not been announced yet.
Photo via Valo Park






