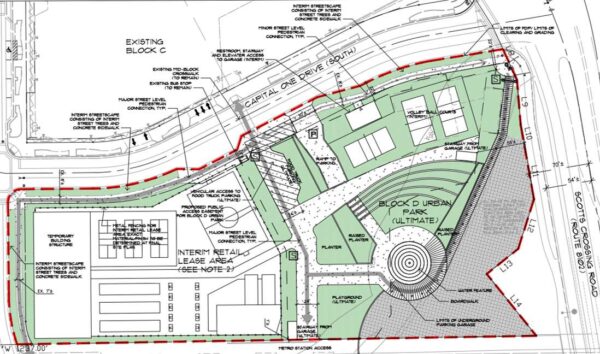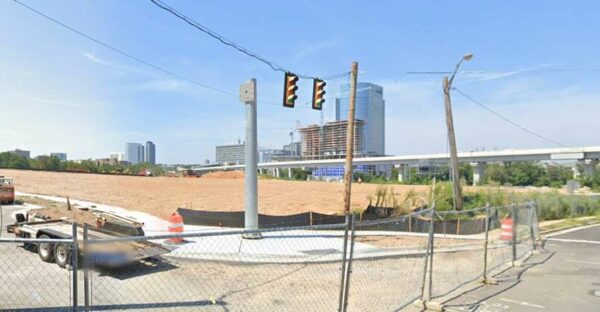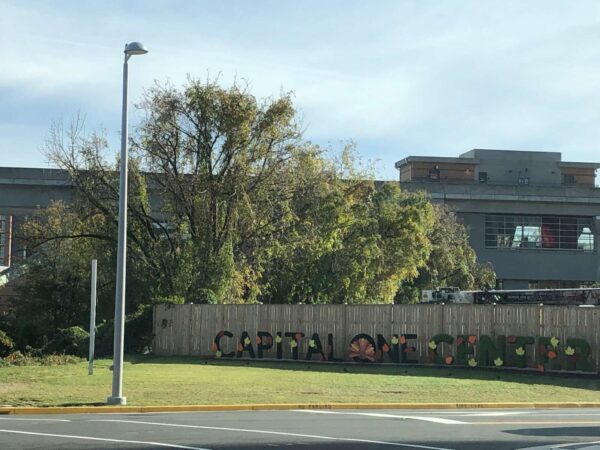As it continues construction on another office tower, Capital One is preparing for the next phase of development on its headquarters campus in Tysons.
The banking giant has submitted a plan to Fairfax County for an urban park with a temporary retail building at the corner of Scotts Crossing Road and the McLean Metro station tracks.
According to Capital One corporate spokesperson Angela Solomon, the proposed park will bridge the gap between Capital One Center and the Metro station’s second entrance. The 3.4-acre site is currently being used as a construction staging area.
“This [final development plan] provides for a connection to the McLean Metro Station on the Silver Line to connect to the ‘back door’ to the Station that is currently planned between WMATA and Fairfax County to help facilitate a pedestrian-friendly environment and accessibility to public transportation,” Solomon said.
The park is envisioned as similar in design to The Perch, the skypark on top of Capital One Hall. Possible amenities include water features, a playground, an amphitheater, a food truck area, and landscaping, all of which will be publicly accessible.
The permanent park will take up just a portion of the land designated as Block D in the overall development plan for the campus.
The application proposes filling the rest of the block with interim volleyball courts and a retail area until they can be replaced by a residential tower and and office building, respectively.
The retail building will be limited to 45,000 square feet in size and have some space for indoor recreational facilities. It will be complemented by additional outdoor amenities, with bocce or pickleball courts and mini-soccer fields cited as possibilities.

“These improvements will provide active and passive amenities and recreation opportunities for the Headquarters Campus’s employees and visitors,” McGuireWoods land-use planner Mike Van Atta wrote in a Jan. 26 statement of justification on Capital One’s behalf. “[They] will continue to transform the Campus into a region-wide destination with a vibrant mix of uses and supporting amenities.”
As part of the project, a ramp will be constructed off of Capital One Drive South to provide access to a new underground parking garage, which will provide additional parking in the short term before serving the future office building.
The streetscapes around Block D will be designed to “facilitate pedestrian connectivity” and include interim tree plantings, according to the statement of justification. The developer will also remove invasive plants and replace them with native species in accordance with its existing commitment to help restore Scott’s Run streambanks.
“Capital One is proud to call Tysons home,” Solomon said. “As our commitment to the greater D.C. region continues to grow, so has our physical presence here at Capital One Center. We are designing an environment where our associates and the surrounding Tysons community can live, work and play.”
Solomon says construction on the urban park project could start as soon as this summer, with completion coming by fall 2023.
The master plan that Fairfax County most recently amended and approved in July 2020 anticipates a total of 944,000 square feet of development in Capital One Center’s Block D.
The future residential tower will have 385 units on 33 floors, while the office building will be 22 floors tall with almost 450,000 square feet of space. The plan allows up to 45,000 square feet of ground-floor retail across both buildings.

A 3.5-acre lot near the McLean Metro station that’s currently little more than an expanse of dirt could be transformed into an outdoor gathering space before being taken over by up to two planned highrises.
Cityline Partners, the real estate firm behind the Scotts Run mixed-use development, envisions a “quasi-public” park with farmers markets, food trucks, a movie screen, outdoor trampolines, pop-up retail, or other outdoor amenities.
Dubbed The Block at Scotts Run, the vacant, leveled area at 1616 Anderson Road is bordered by Route 123 (Dolley Madison Boulevard), South Dartford Drive, and Chain Bridge Road.
The Washington Business Journal first reported the news that developers are seeking approval for the interim proposal from Fairfax County while waiting for the right market conditions to build one or both highrises.
The application from New York City-based DLJ Real Estate Capital Partners — operating as Cityline Partners LLC — requests a 20-year term for the interim use, but any retail or restaurant space would not be occupied by the same tenant for the full term, according to a statement of justification from land use attorney David Schneider with the Tysons-based firm Holland & Knight.
“Without this interim activation, this prominent corner at the eastern gateway of Tysons will remain vacant for an unknown amount until the market signals that it is time to move forward with one or both highrise buildings,” he said in the Sept. 16 letter to the Fairfax County Department of Planning and Zoning.
The property is owned by one or two New York City businesses that occupies the 24th floor of a building in the Big Apple: 11 Madison Ave. The businesses are listed as “Van Buren 1616 Anderson LLC” and “Westgate 1600 Anderson Road LLC.”
Per the WBJ, though, Cityline is overseeing the interim proposal as the managing agent and master developer of Scotts Run South, which recently advanced with the opening of Archer Hotel Tysons.
The interim proposal would have a height limitation of 90 feet and occupy 30,000 square feet in gross floor area. Developers say they aren’t looking to build a nine-story building there but instead have room for “trapeze equipment and tents.”
According to Schneider’s letter, The Block is intended to set the stage for a Van Buren Gateway Park that the developers have committed to providing in the property’s ultimate build-out.
Photo via Google Maps


