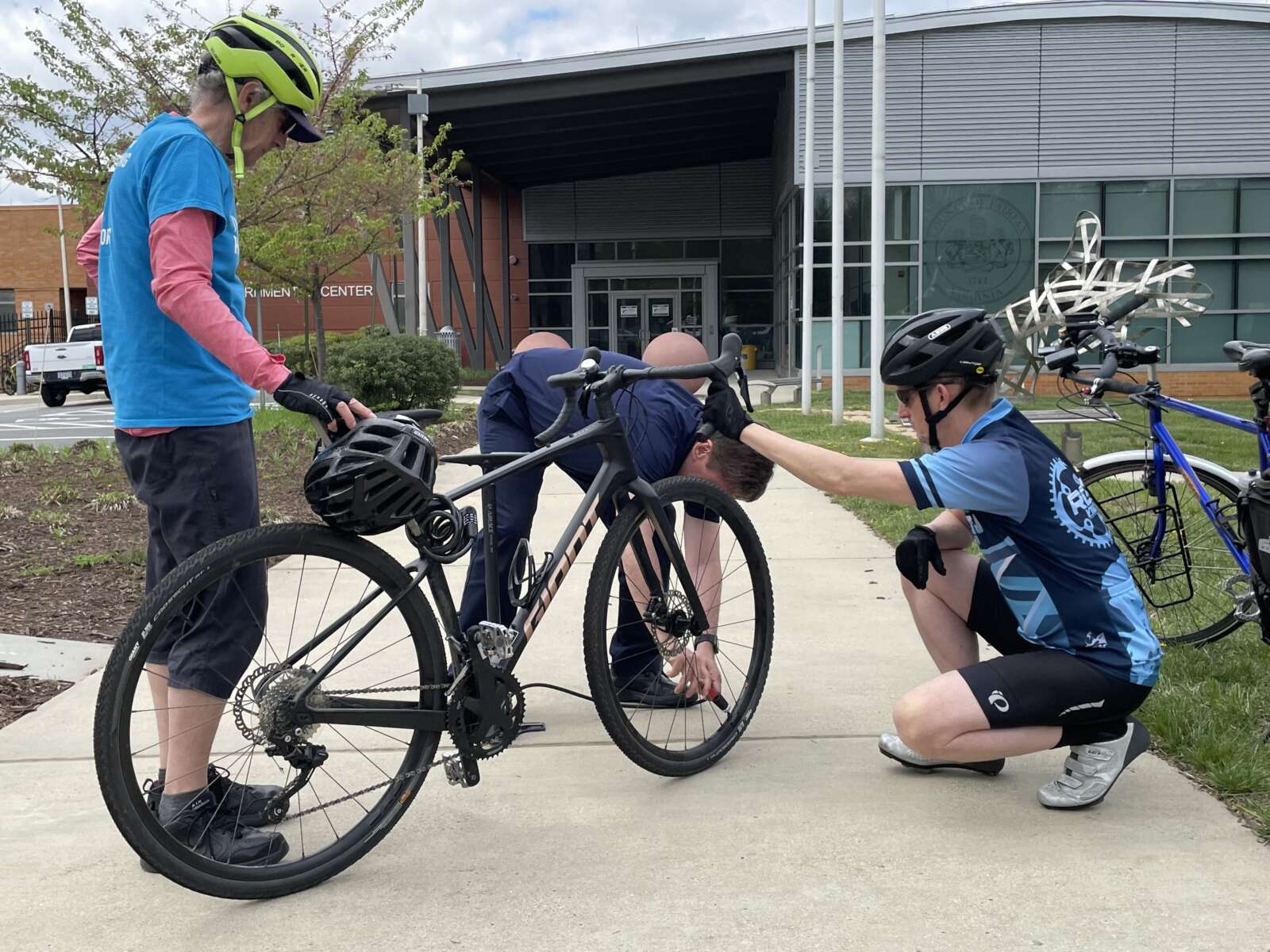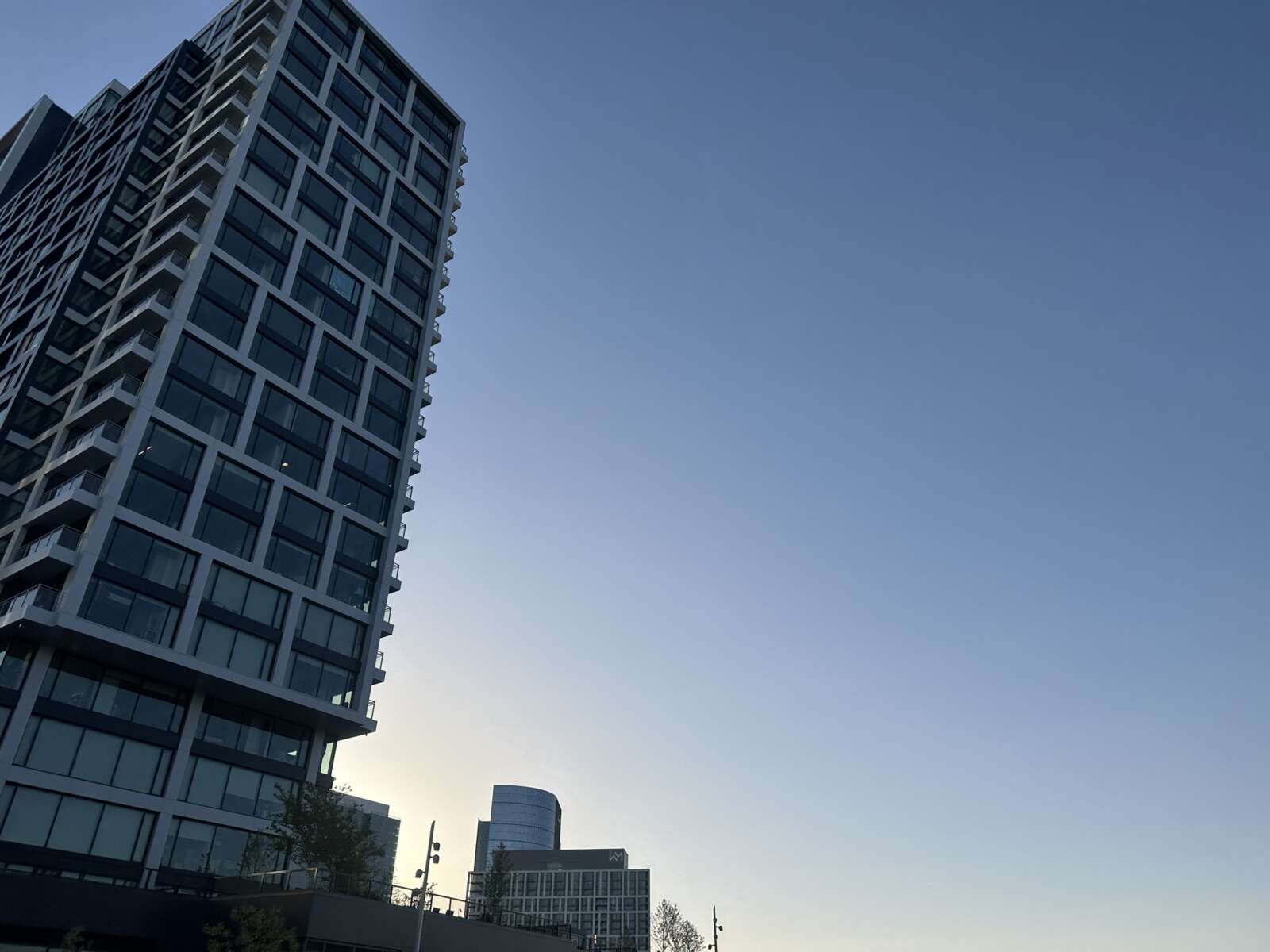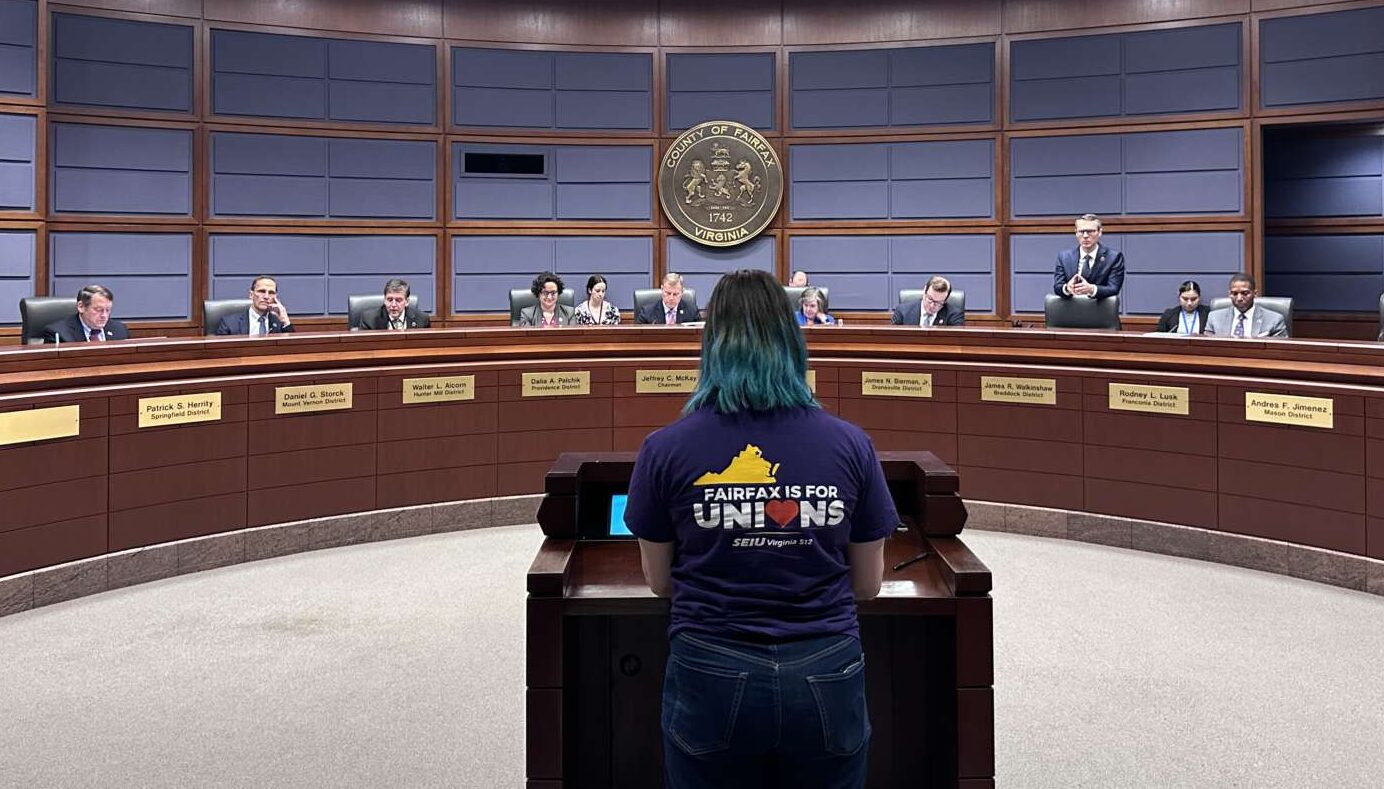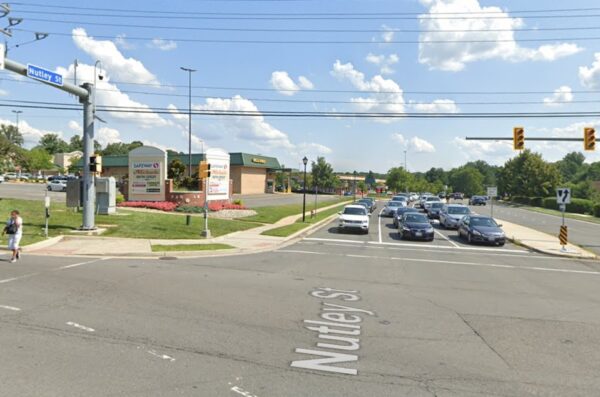
Fairfax County’s vision for a redevelopment of the Pan Am Shopping Center in Merrifield will likely include an emphasis on pedestrian and bicycle connections.
At a virtual community meeting on May 22, the county’s Department of Planning and Development offered a preview of its proposed comprehensive plan amendment to allow multifamily housing at the 25-acre retail center (3089 Nutley Street SW).
Among the draft recommendations, which are being finalized for a staff report expected on June 7, is a provision that the new development blocks be designed to facilitate pedestrian and bicycle access and minimize conflicts between different modes of travel.
In addition to keeping an existing path to the Providence Hall Apartments to the south, county staff have suggested adding a “north-south pedestrian connection” between Route 29 and the three residential buildings proposed by Pan Am owner Federal Realty.
The county is also contemplating recommendations for a shared-use path on the east side of Nutley Street and new or upgraded bus shelters on Nutley and Route 29.
“One of the things that we are trying to do as part of this plan amendment…is to really create a sense of place at the Pan Am Shopping Center, so that you can have the type of environment where people are being encouraged to walk there and bike there, not just drive there,” county plan development chief Graham Owen said.
The shared-use path will likely be separate from the street, he added after a community member raised concerns about bicycle lanes taking away space from cars on Nutley.
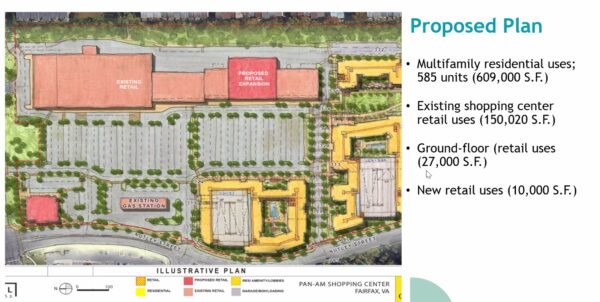
The redevelopment’s potential impact on traffic has been at the forefront of many residents’ minds. An analysis by county transportation staff found that the proposed overhaul would generate 803 more vehicle trips per day than the existing shopping center.
That would be 4,271 fewer trips than what’s possible under the current comprehensive plan, but community members in the meeting lamented that Nutley already has congestion and accessibility issues.
“Coming on Nutley from the [I-66] bridge side, the county needs to improve that. With that new crossroads, it is dangerous,” resident Francis Forgione said. “There’s no lights, and cars don’t stop entering and exiting the freeway…The county needs to somehow make it safe so you can approach from all directions, not just one direction.”
Describing the traffic as “terrible,” particularly during rush hour, another resident bluntly asked, “How are you going to unscrew it up so people will be able to use it?”
Senior transportation planner Tom Burke said there are no plans right now to expand Nutley, but allowed that the county and Virginia Department of Transportation, which owns the road, “may need to change” how the Route 29 intersection operates.
“In general, that’s something we in the county and VDOT will have to keep an eye on,” Burke said. “The roadway and intersection have evolved over time. It might need to continue to evolve.”
Federal Realty tweaks development proposal
The draft recommendations permit up to 585 multifamily residential units at Pan Am with ground-floor retail and amenity space — an increase from the 516 units initially proposed by Federal Realty.
That doesn’t include the additional units that the developer could get by setting aside workforce dwelling units (WDUs) for households earning up to 80% of the area median income, Owen noted.
“In exchange for providing those affordable units, the county does allow a developer to use what’s called a density bonus, so in this case, you’d have the ability to get some additional amount,” Owen said. “It’s not an unlimited amount of units, but it’s about 8% that you’d get on top of 585 at the absolute maximum.”
In a rezoning application under county review, Federal Realty says the residential buildings will top out at five stories tall and be supported by 187,020 square feet of retail, about 149,600 square feet of which will be retained from the existing shopping center.
The most recent update to the proposal, dated May 5, calls for a drive-through pharmacy as part of the retail offerings, though Safeway is the only current tenant the developer has confirmed will stay.
After the staff report is published, the plan amendment will get public hearings before the Fairfax County Planning Commission on June 28 and the Board of Supervisors on July 25. The rezoning application is on a separate track, with a planning commission hearing currently slated for Oct. 18.
Street photo via Google Maps



