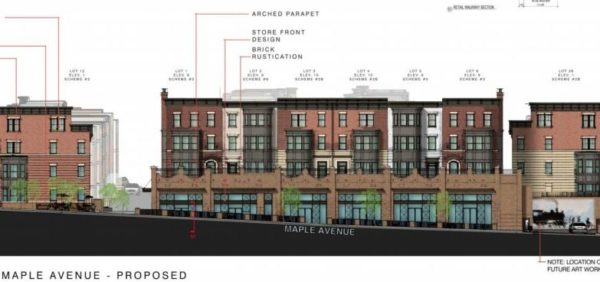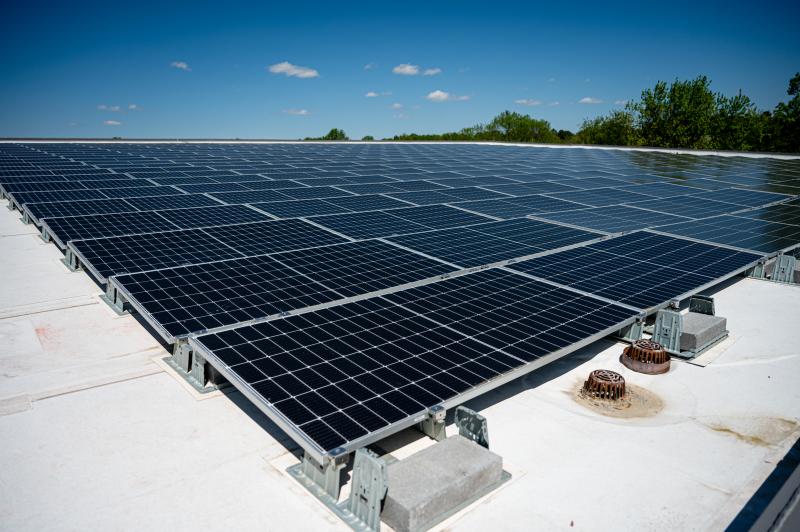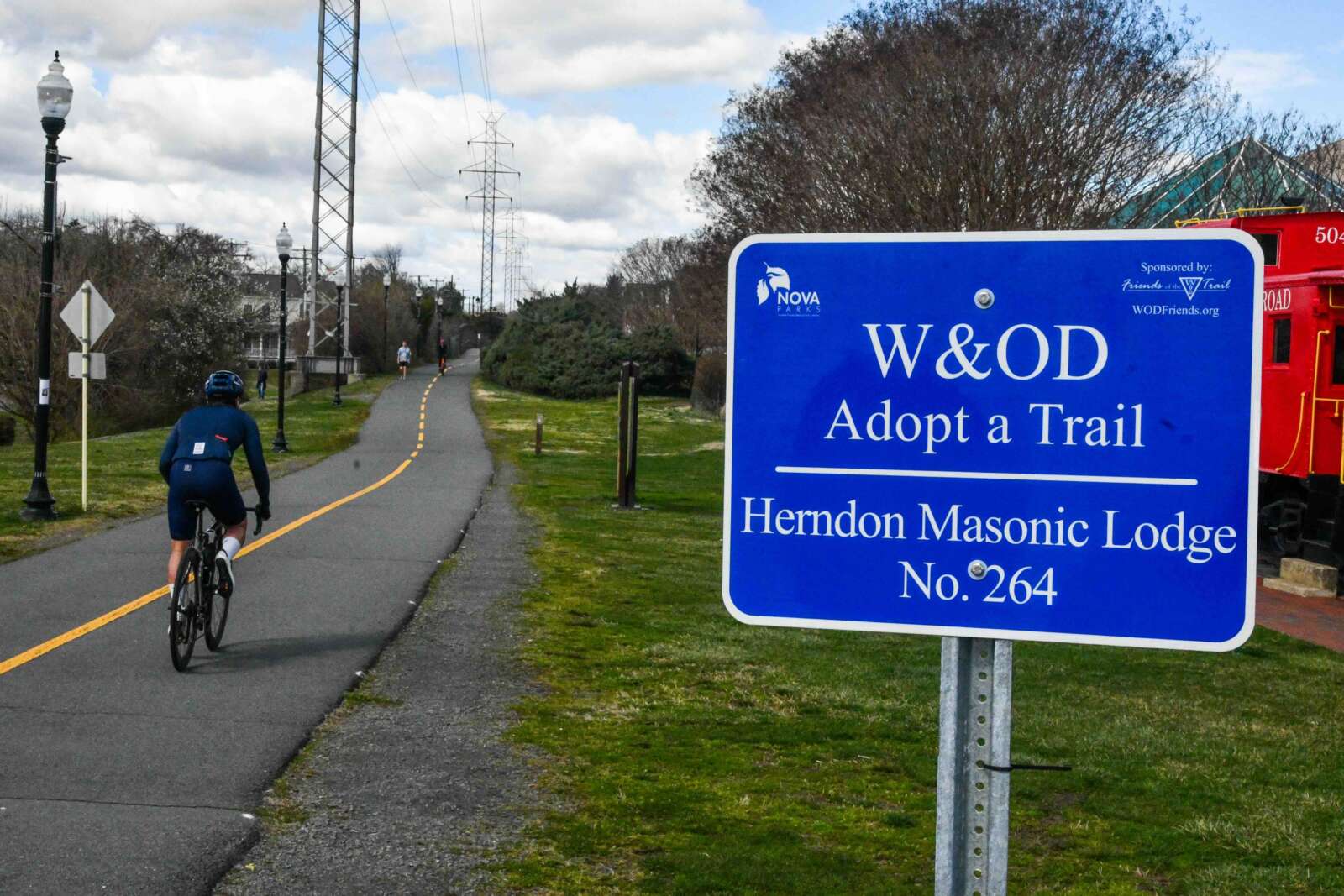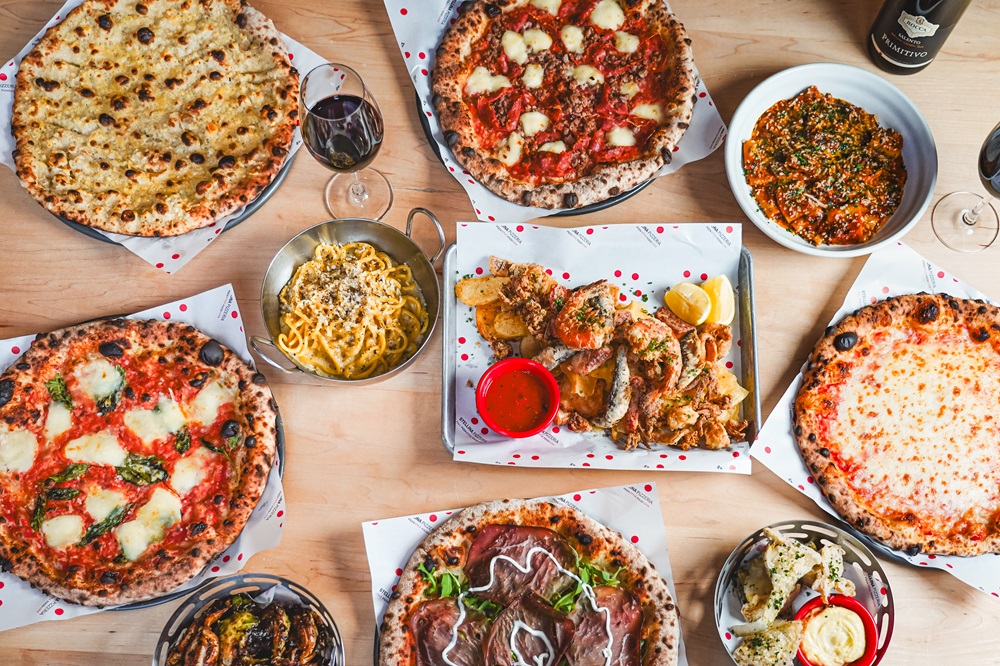The Vienna Market is moving forward in the Town of Vienna after a long back-and-forth over the project’s designs.
The project plans to replace the Marco Polo building and other surrounding properties with 44 condominiums and 8,200 square feet of retail space — along with an underground parking garage — to 245 W. Maple Avenue. Vienna’s Board of Architectural Review approved the project in chunks, with the final approval on Sept. 19.
But in October, Residents Charles and Laura Anderson sought to appeal the BAR’s approval of the rear architectural designs and plans for the Vienna Market, claiming that the approved plans — especially the rear facades — violated the Maple Avenue general design criteria and the Town Code.
At that meeting, the developers, NV Homes and Northfield, proposed a compromise — wrapping brick from the front onto the rear of townhomes — to make the rear facades consistent with the front and side facades.
The Town Council approved a motion to modify the BAR’s decisions on Sept. 19 and Aug. 15 regarding the four rear facades of the townhomes.
After the BAR’s work session last Friday (Nov. 1), the Town Council approved the architectural changes on Monday (Nov. 4).
“This decision establishes that the term ‘public view’ applies to all facades of commercial buildings visible from a public street,” Councilmember Pasha Majdi said.
Councilmember Nisha Patel lauded the developer and community working together to reach a compromise.
“I think it’s a great win-win,” Patel said.
“I think this makes for a better project,” Mayor Laurie DiRocco said.
Image via Town of Vienna






