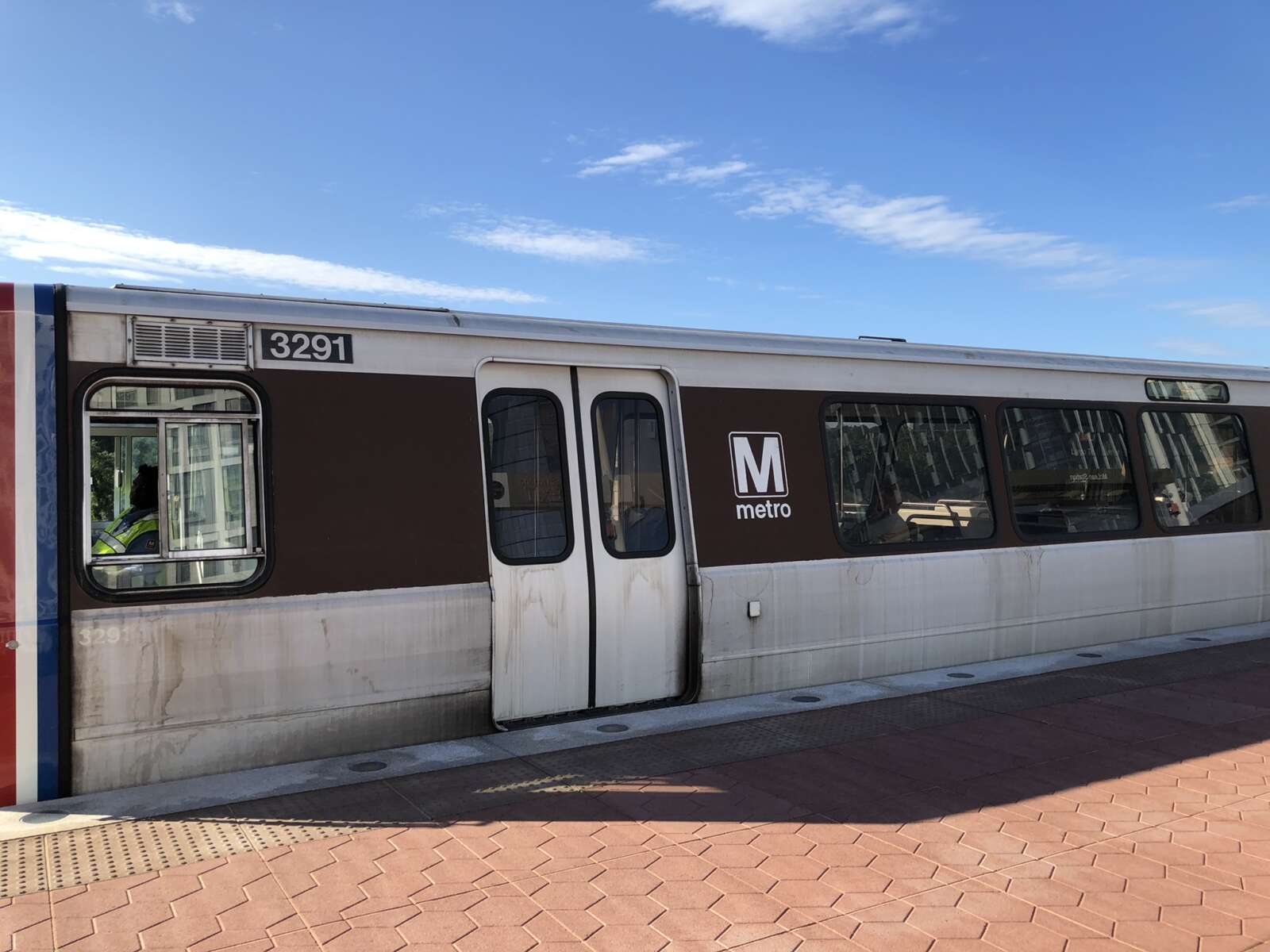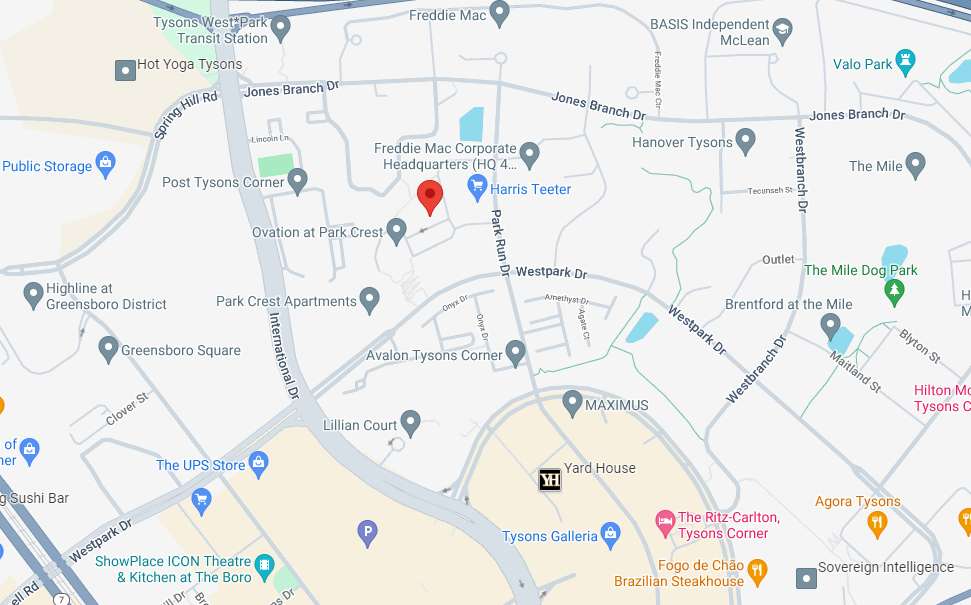(Updated at 11:45 a.m.) The Town of Vienna is mulling over three preliminary designs concepts for Patrick Henry Library’s upcoming renovation.
Opened in 1971, Patrick Henry Library (101 E. Maple Avenue) is set to be rebuilt as part of a $91 million bond referendum to upgrade Fairfax County’s aging libraries. The town is looking to partner with the county so that the town can have public parking spots at the new library site.
Grimm and Parker presented three design concepts that incorporate public parking to the councilmembers last Monday (Aug. 19)
The first design concept (Option A) would build a stand-alone, two-story building and have surface parking for 90 cars. The design has a modern design, according to the presentation:
The building orientation allows for a large expanse of glass to the north along Maple Avenue. This northern glass will provide ample natural light for the library users and provide views into the library from Maple Avenue. The rest of the building is clad in a variegated grey metal panel. The glass and metal cladding create a modern identity and gives the library a strong presence on the corner.
The last two concepts share the same idea of having a single-level library with an integrated parking garage, both with 125 spots for the library.
Option B1 would have 84 spaces for the town, while Option B2 would have 188 spaces for the town and require a height variance for the extra level of parking.
The last two options have a storefront-esque design. According to Grimm and Parker:
In this option the Maple Avenue facade is designed to resemble a traditional urban main street with glass display windows and canopies… The varied facade expressions help to reduce the scale of the building. A variegated metal cladding is used on the stair and elevator towers to distinguish them from the brick of the library and to draw attention to the public access to the parking garage. Canopies along Maple Avenue create an identity for the library and provide a human scale to the building.
The designs concepts are not set in stone and could change between now and when the county makes the final decision about the library design, a spokesperson for the town told Tysons Reporter.
Tysons Reporter wants to know what you about the design concepts.
Images via Town of Vienna





