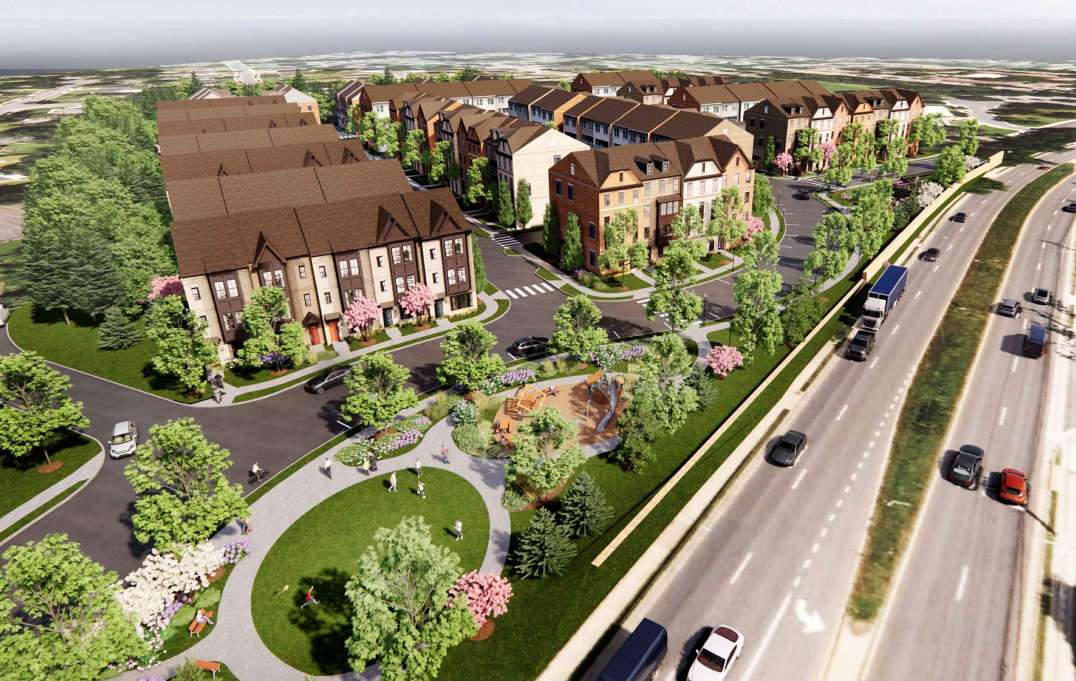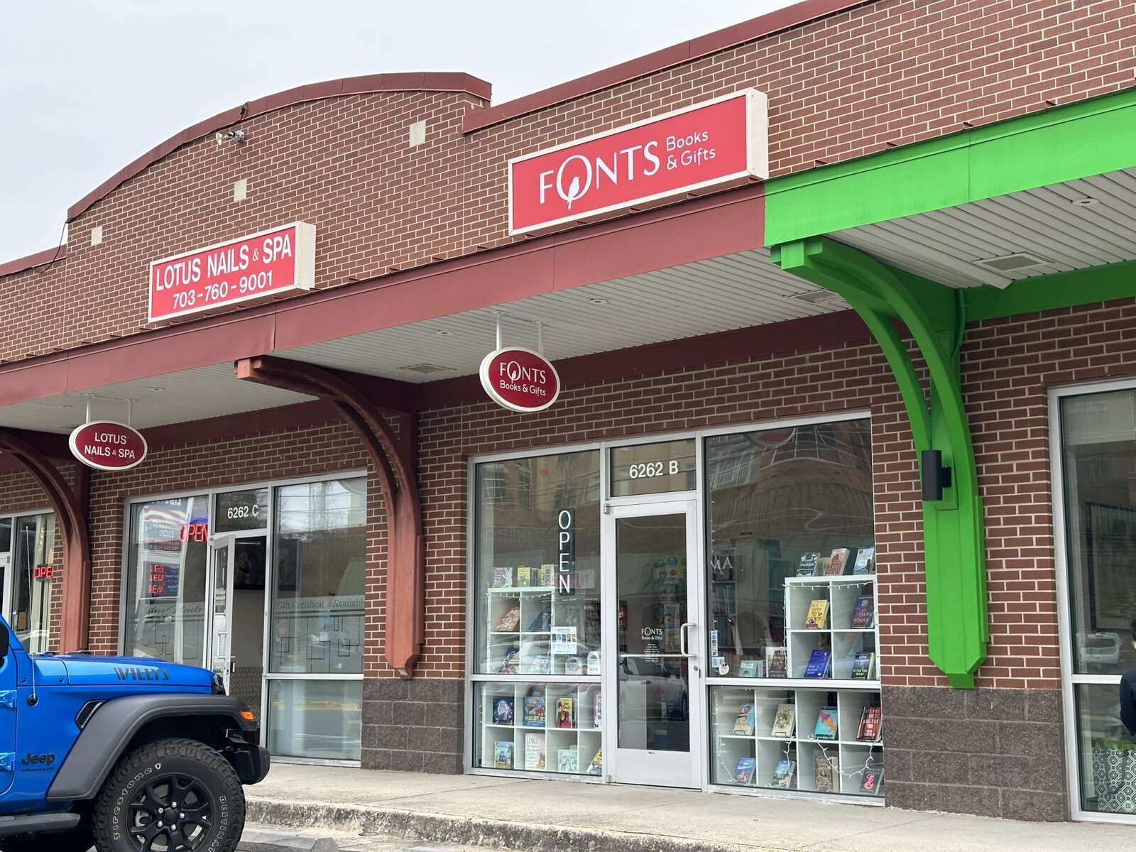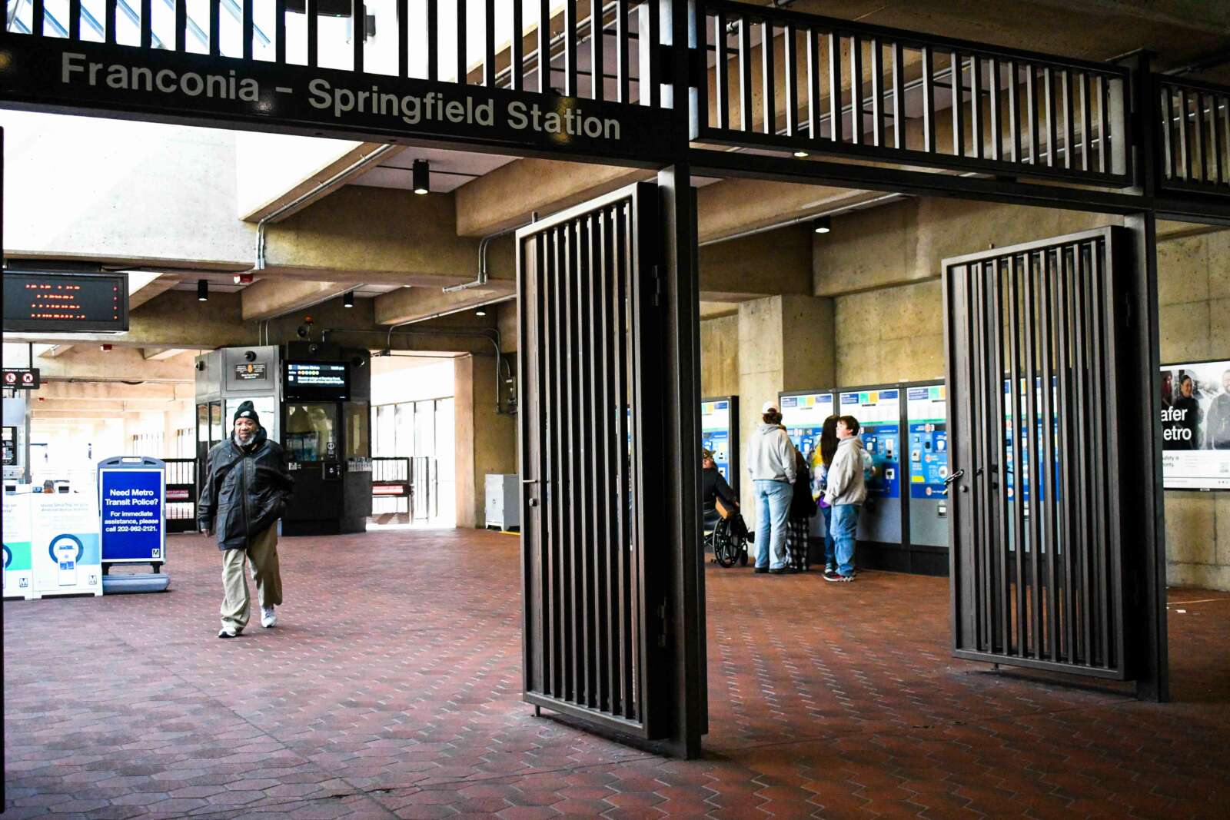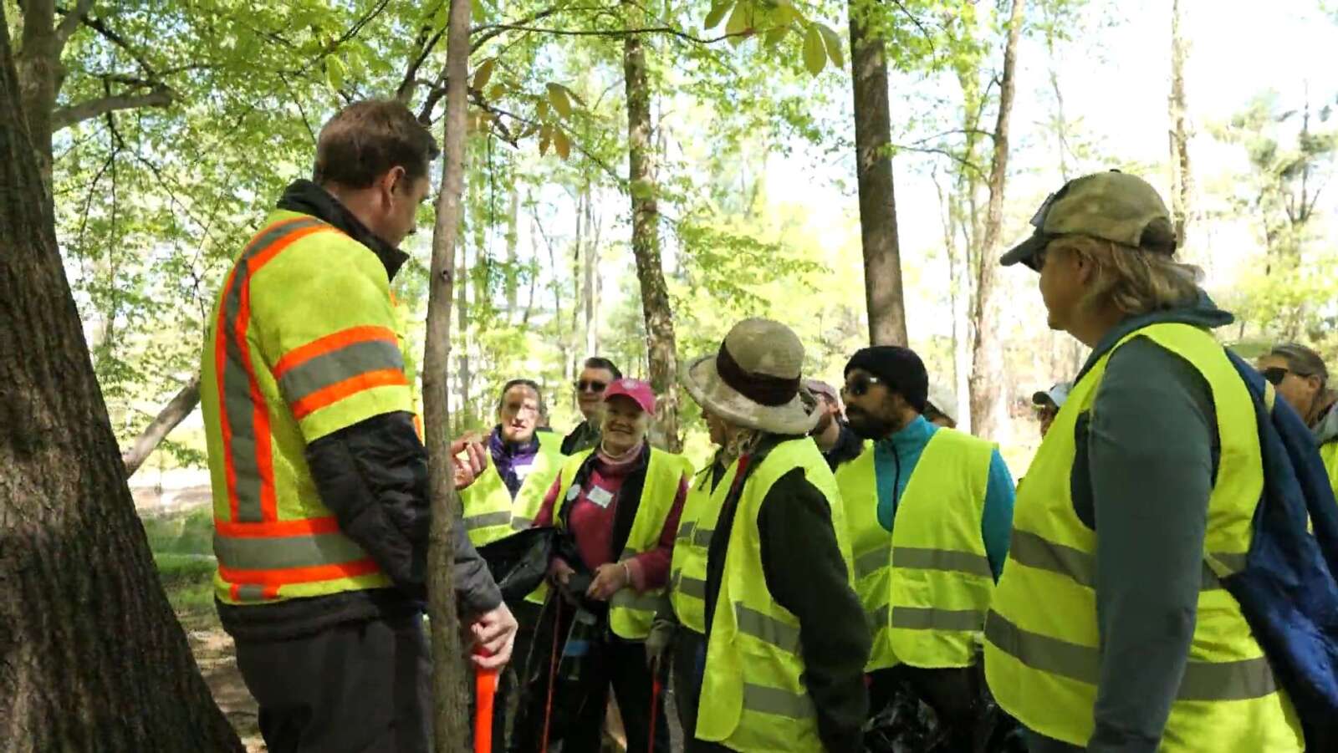An official proposal is on the table to redevelop an office complex adjacent to the Tysons-Pimmit Regional Library with townhouses.
The owner of 7600 Leesburg Pike submitted plans to Fairfax County on Friday (March 15) for a 165-unit townhouse development that would replace the existing 4-story office buildings. Built in 1986, the 230,620-square-foot property’s current tenants include Westgate Realty Group, Oak Hill Montessori and Standard Healthcare Services’ College of Nursing.
Townhouses would provide a more compatible transition between Route 7 and the single-family homes to the rear than the “more intense office use,” the application from GACM 2019-FLI REO LLC argues.
“The Applicant’s proposal is characterized by high-quality site design,” Walsh Colucci land use agent Lynne Strobel wrote in a statement of justification for the developer. “…The proposed building will be consistent in character and scale with the various residential developments in the surrounding community.
Sandwiched between the library and Saint Luke’s Methodist Church, the roughly 10-acre site in Pimmit Hills is already envisioned as a future residential development in Fairfax County’s comprehensive plan, but an increase in density is needed to accommodate the property owner’s proposal.
Requested by the developer Elm Street Communities in 2022, a plan amendment to allow 12 to 16 dwelling units per acre — which would yield 122 to 162 townhomes — will be reviewed by the county in conjunction with the new rezoning application.
Right now, the county recommends a density of five to eight units per acre. The increase would result in a development similar to the Tysons Ridge townhouses now under construction on the other side of the church building.
The proposed development will consist of 55 “traditional” single-family townhouses along the north and west perimeter and 110 stacked, two-over-two, multi-family townhomes.
In the statement of justification dated March 1, Strobel notes that the developer will provide recreational amenities, including common open spaces that will be publicly accessible and an extension of a shared-use trail.
The development plan shows four urban parks totaling more than 33,000 square feet in size, or 0.77 acres, and featuring a playground, a dog park, a pickleball court, open play areas and seating or gathering spaces.
“These open spaces will be highly visible and easily accessible by walking and/or biking,” the plan says. “They will be fully landscaped with a consistent aesthetic to create a sense of community identity. These spaces will consist of high quality materials…and will provide varied opportunities for socializing, small-scale recreation, passive activities, and future connectivity with the larger residential community and surrounding neighborhoods.”
Each residence will also have a private yard, according to the application.
As part of the project, the developer intends to extend Kilgore Road through the site to Leesburg Pike, constructing one 10-foot-wide travel lane in each direction.






