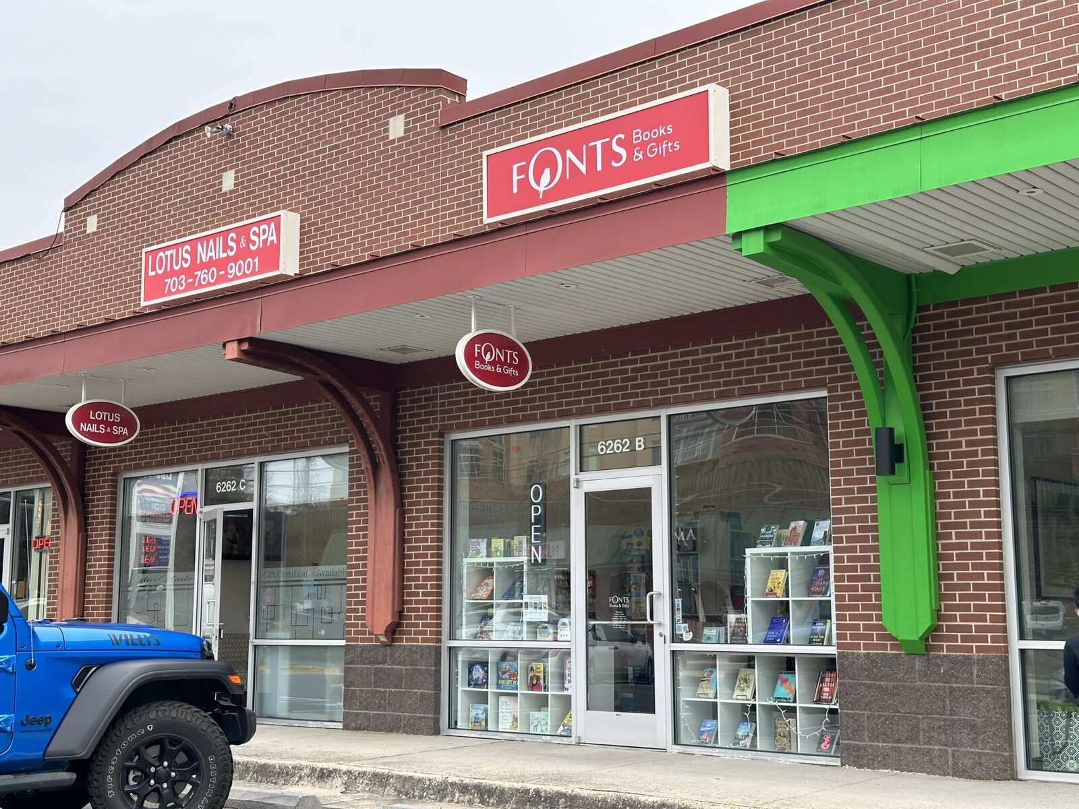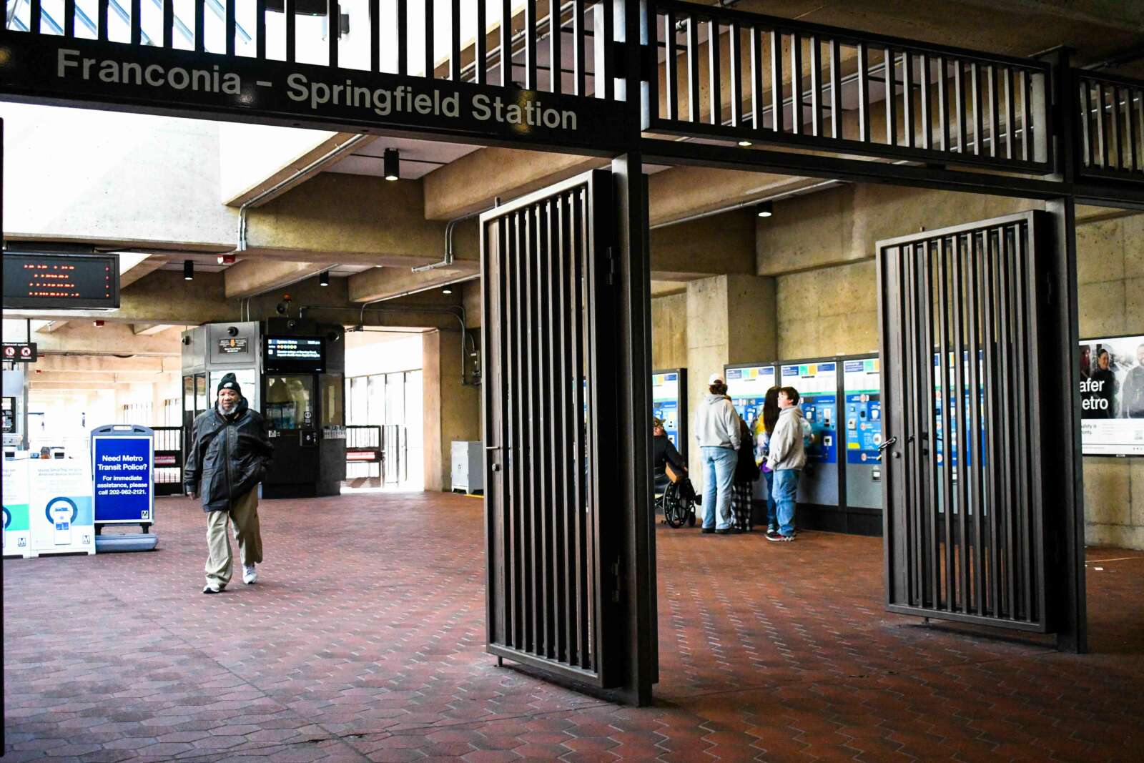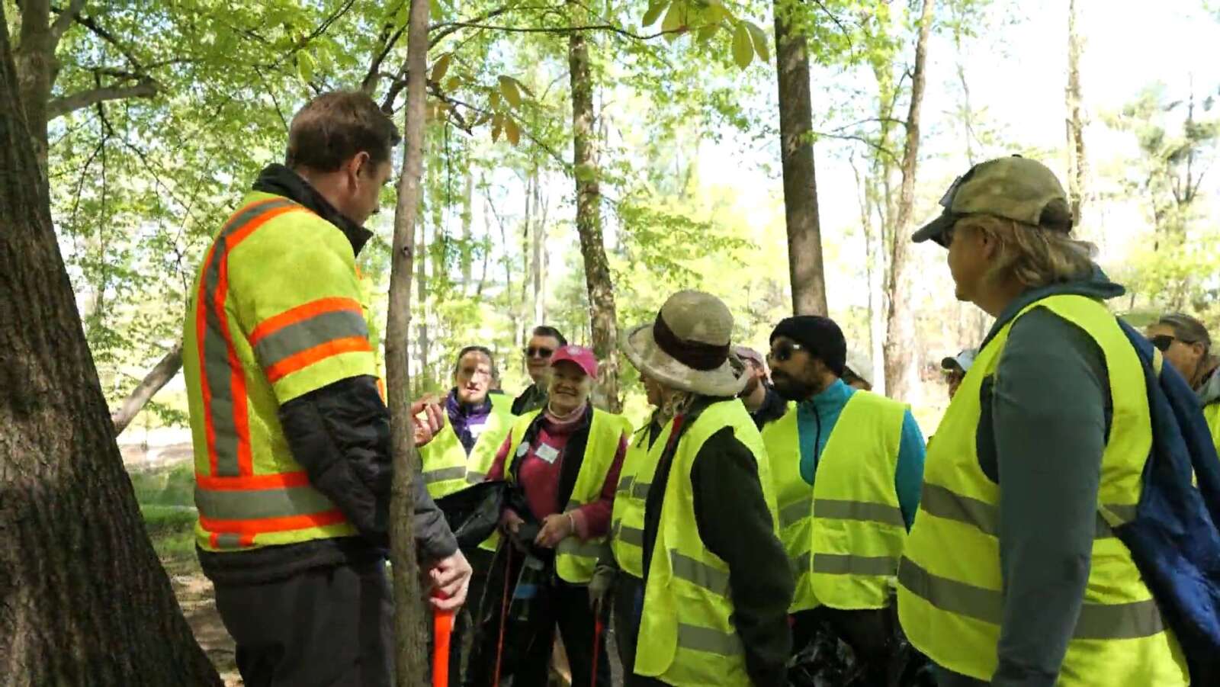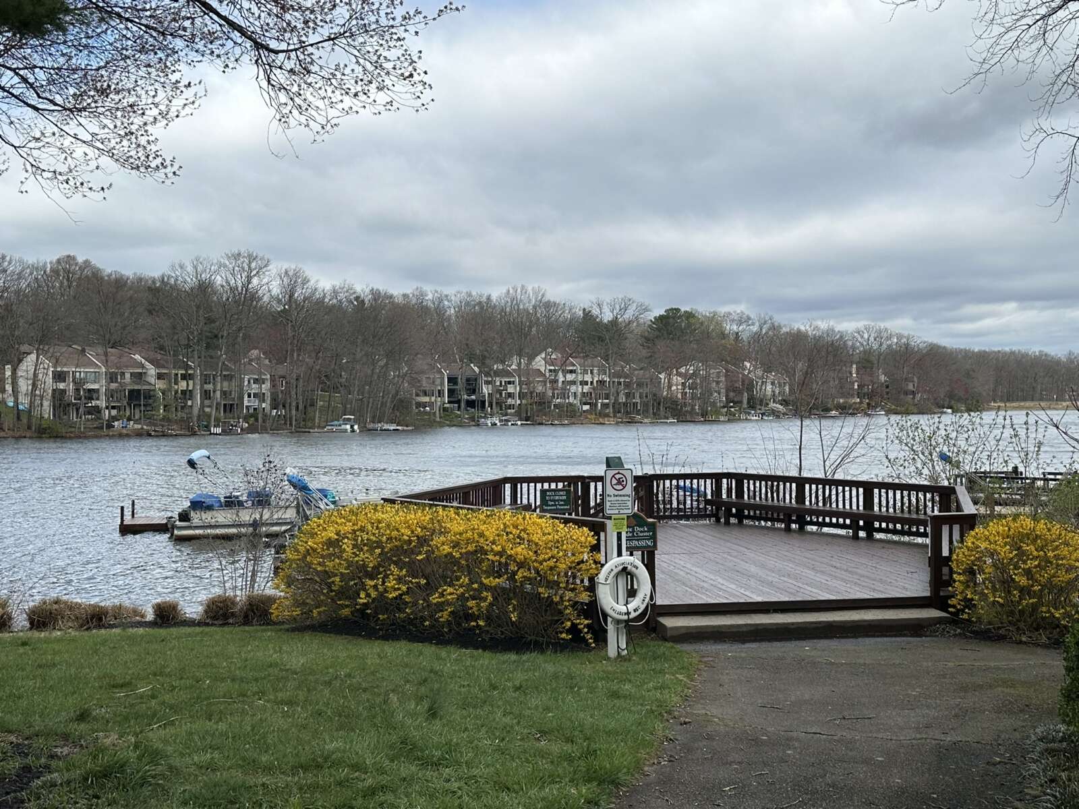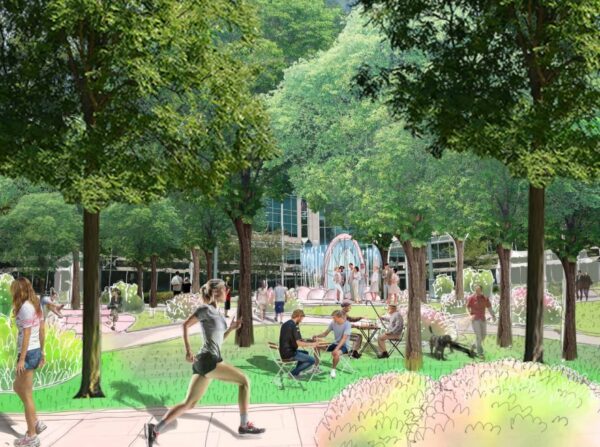
The proposed repurposing of Inova Health System’s former corporate headquarters in Merrifield as live/work and workforce housing units got a hearty recommendation from the Fairfax County Planning Commission earlier this week.
The commission recommended on Wednesday (June 7) that the Fairfax County Board of Supervisors approve the plan from Madison Highland, a developer focused on live/work projects that’s pursuing similar conversions at the Skyline Center in Bailey’s Crossroads.
“This is an art-of-the-possible application,” Providence District Commissioner Phil Niedzielski-Eichner said. “It started with a vision…but then, that interaction between the applicant and staff resulted in an outcome that is so strikingly beneficial to our county that, to me, it’s a remarkable achievement.”
Under the name Madison Investment Portfolio LLC, the developer is seeking to turn a vacant, 245,000-square-foot office building at 8110 Gatehouse Road into 240 live/work units, which are newly defined in the county’s zoning ordinance as areas designed to accommodate both a residence and a “flexible work space.”
The 89,000-square-foot office building at 2990 Telestar Road will be repurposed as 82 workforce dwelling units for residents earning up to 60% of the area median income.
Representing the applicant at Wednesday’s public hearing, McGuireWoods Managing Partner Greg Riegle pitched the new units and accompanying open space, sidewalks, and other amenities as a “significant” improvement over the existing offices, which have been empty since Inova finished moving out last fall.
“The site gets greener, more amenitized,” he said, “and something that was exclusively automobile-oriented becomes much more walkable…We take a significant step toward creating a centerpiece where people can gather and interact that’s never existed in this part of Merrifield.”
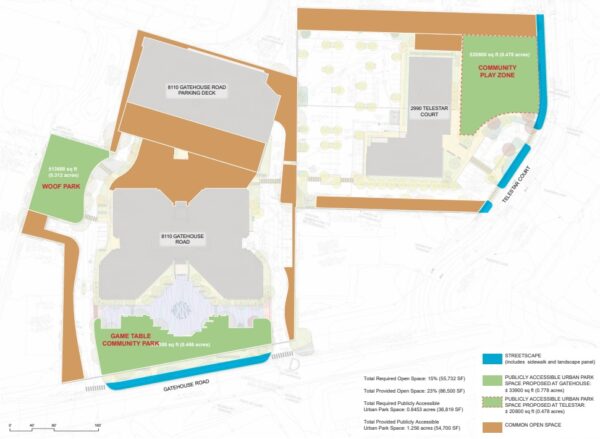
The development will feature three publicly accessible parks — a game table community park, a play zone and a “Woof Park” for dog walking — as well as three common areas for residents. Pickleball courts are also proposed on top of the Gatehouse building’s five-story parking garage.
Pedestrians will get 6-foot-wide sidewalks in front of both buildings, internal walkways for the new parks, a connection between the properties, and high-visibility crosswalks at all crossings, pending Virginia Department of Transportation approval.
Two area residents called for more roadway improvements to address safety concerns and vehicle speeds, particularly on Gatehouse Road.
“I see a lot more rush of people cutting off the corner coming up Lee Highway all the way to Gallows,” a resident of the High Point at Jefferson Park townhomes said. “Maybe at 3 o’clock after noon, there are 20 cars waiting for the red light to turn onto Gallows, so it’s already quite congested.”
The resident also said parking has been a persistent challenge for her neighborhood and the adjacent Yorktowne Square Condominiums, requesting that they be allowed to use the Gatehouse garage.
While Niedzielski-Eichner said parking access should be negotiated by the developer and homeowners separately from the rezoning application, Marc Dreyfuss with the Fairfax County Department of Transportation shared that Gatehouse Road is scheduled for a repaving this year that will create buffered bicycle lanes.
“Restriping the road through a road diet and adding the features that are proposed with this application should help slow the traffic,” Dreyfuss said, confirming that “we would not expect to see any significant increase” in traffic with the proposed development.
The application is set for a public hearing before the Board of Supervisors on June 27.


