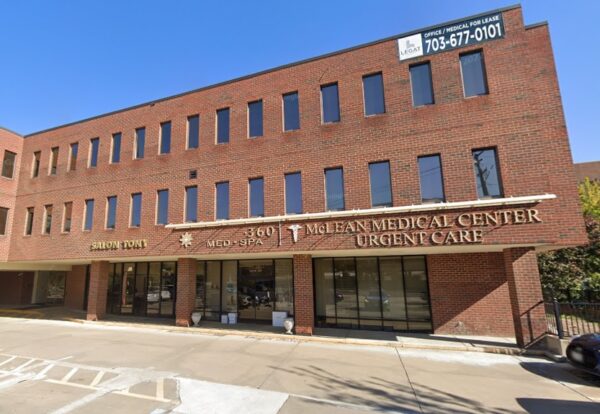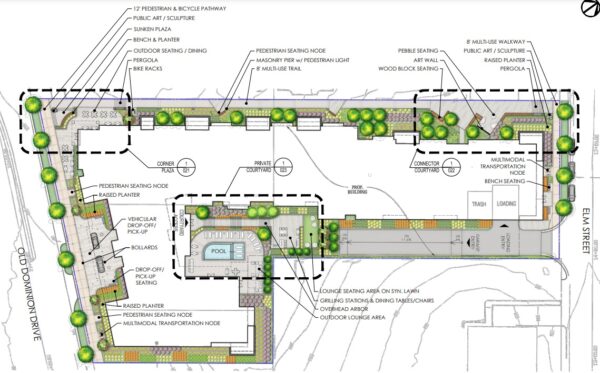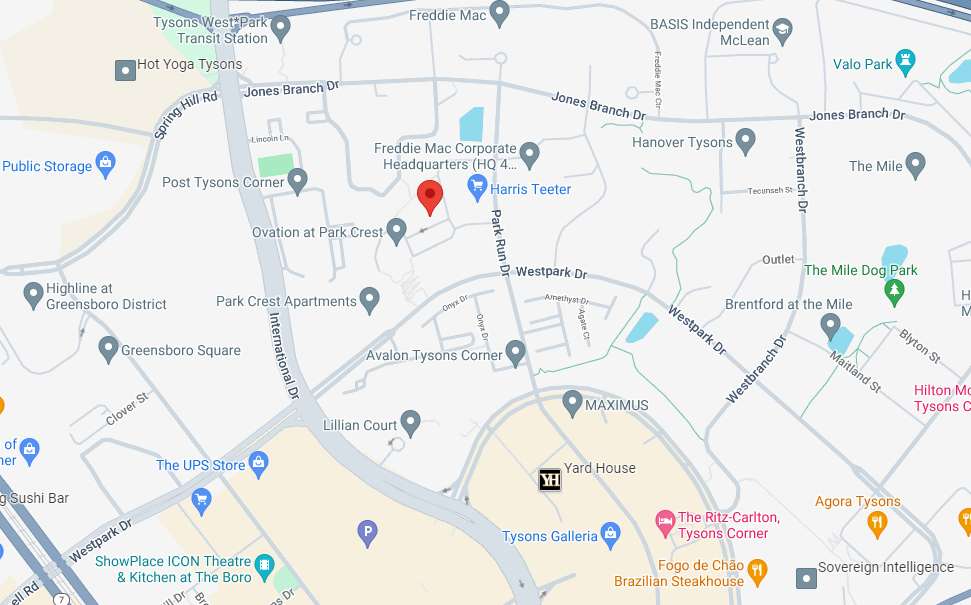
Moby Dick’s time in McLean may be running out.
The kabob house and two nearby office buildings, including one that’s currently home to the McLean Medical Center, are being eyed for redevelopment, continuing a trend of commercial sites turning into housing.
In a rezoning application filed with Fairfax County on Friday (Dec. 23), property owner JAG Partners LLC has proposed replacing the restaurant at 6854 Old Dominion Drive and the office buildings at 6858 Old Dominion and 6861 Elm Street with a mid-rise, mixed-use residential building.
Named Astoria, the development will “create synergy and connection” with Mars Inc.’s pending global headquarters expansion next door on Elm Street, the application says.
“The proposed Astoria McLean redevelopment is mindfully designed to implement the vision expressed in the McLean CBC Plan for a more walkable, welcoming and functional downtown, with a more vibrant mix of uses that will add color and life while retaining the convenience of the legacy McLean Community Business Center,” Holland & Knight partner Michelle Rosati wrote in a statement of justification on the developer’s behalf.
Adopted by the Fairfax County Board of Supervisors in June 2021, the McLean CBC plan is intended to revitalize the downtown area by creating a core where taller, more intense buildings would be allowed compared to the strip shopping centers that dominate now.
The plan also calls for a network of green spaces, a shift from surface to garage parking, public art and housing that’s affordable to different income levels.
While some projects are in the works, such as the Mars expansion and Giant shopping center redesign, the plan hasn’t yet invited the surge in developer activity that the county sought and some residents feared.
JAG believes the proposed Astoria redevelopment could be a “catalyst” for making that vision become more of a reality, according to its application.
The developer bought the Moby Dick building, which dates back to 1968, for more than $1.8 million in 2018, according to county property records, which say the “price reflects anticipated redevelopment.” The Old Dominion office building was built in 1980 and purchased for $12.1 million in 2017.
The Elm Street property, which features a four-story office building built in 1979, is still owned by the Ramay Family Partnership, which has given its endorsement and consent to the redevelopment.

The redevelopment would demolish those existing buildings and construct a 287,042-square-foot, six-story residential building with 130 units and ground-floor commercial space, possibly an office and coffee shop or co-working space, per the submitted plan.
The office is intended to serve as a new home for McLean Medical Center’s primary and urgent care site, Rosati told FFXnow. While no large restaurant component is planned, it’s too early to know what exactly might go into the retail space.
A total of 12 units will be designated as workforce dwelling units. Eighteen units will be on the ground floor “to activate the ground plane with residential activity and energy,” according to the application.
“This proposal is unique in that it combines some ground-floor non-residential uses with ground-floor units, so that first floor space is not entirely retail or commercial,” Rosati said. “We believe that this mix will give the residents in the building a feeling of being more connected to the neighborhood.”
As part of the redevelopment, JAG has proposed a mid-block, paved pedestrian walkway to connect Old Dominion and Elm Street. Adjacent to the Mars property, the connection would feature outdoor seating, landscaping and a wall open for public art.
Residential amenities could include a courtyard with a swimming pool and lounge patio designed to mimic “the elegance of a boutique hotel.” Up to 254 parking spaces will be provided in underground garages, a “paradigm shift” from the existing surface parking lots.
“Overall, the proposed redevelopment will shift the Subject Property toward the greener, more pedestrian-oriented vision that is at the heart of the McLean CBC Plan,” Rosati wrote.
Photo via Google Maps





