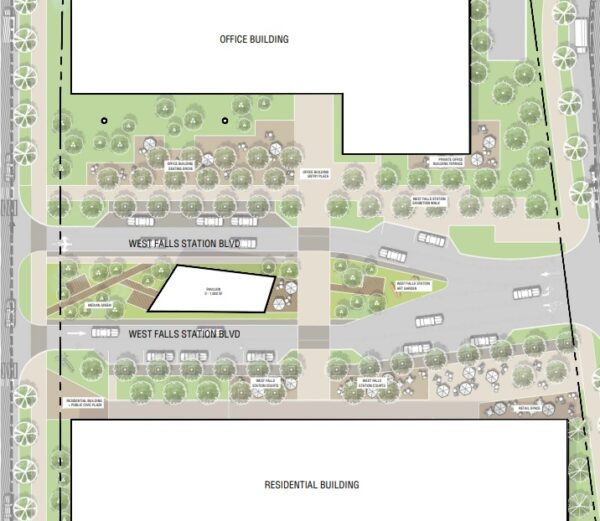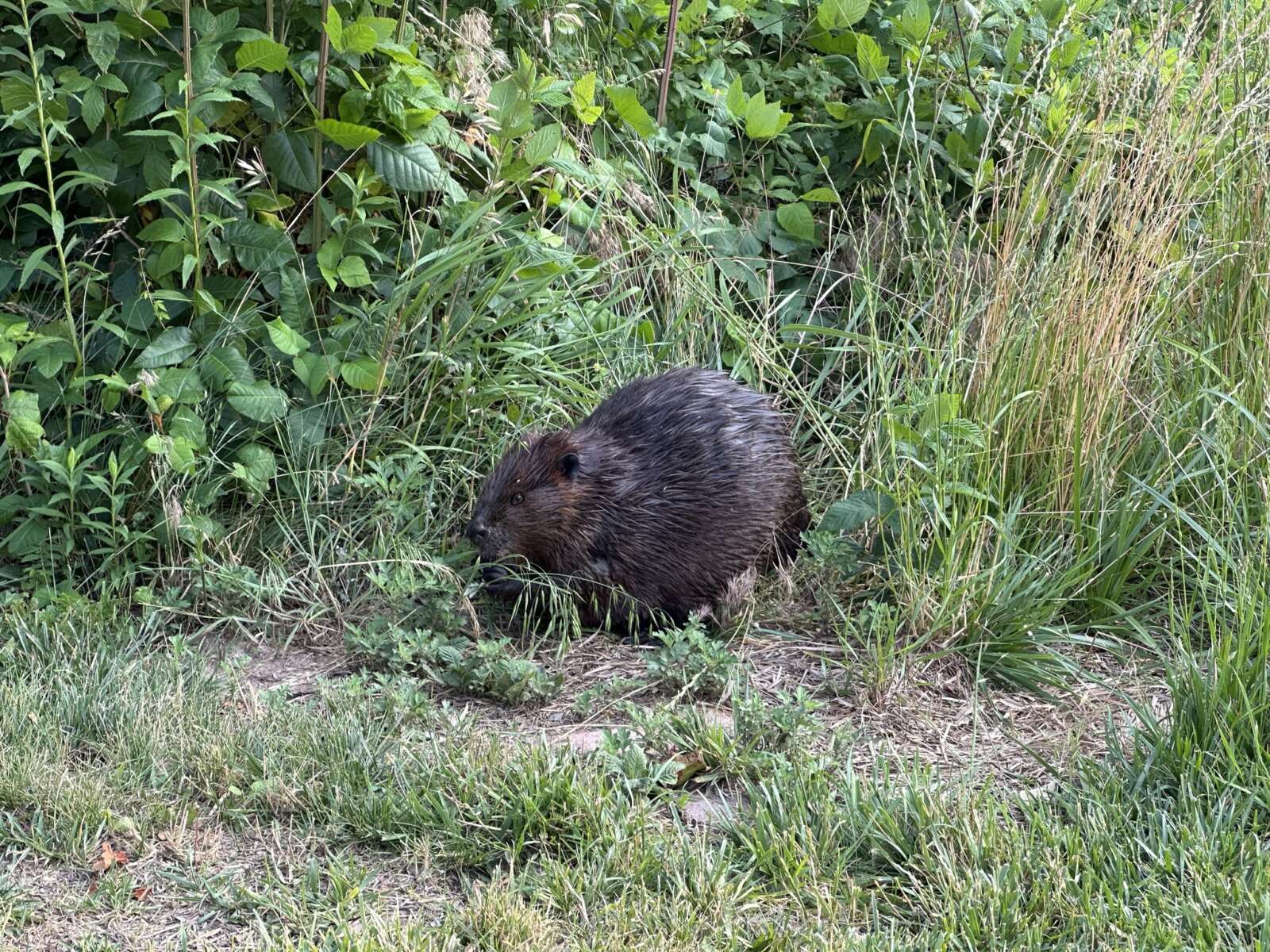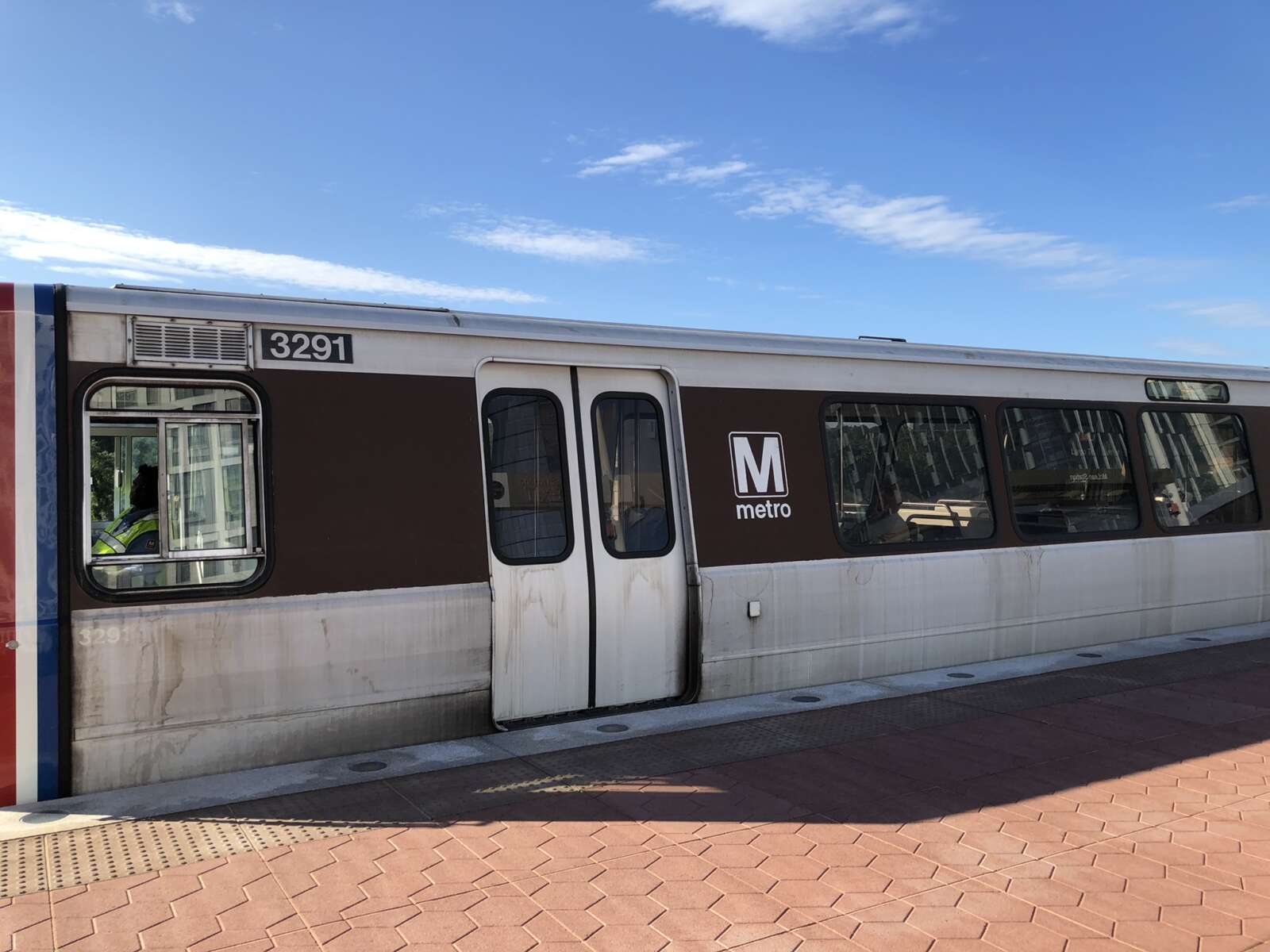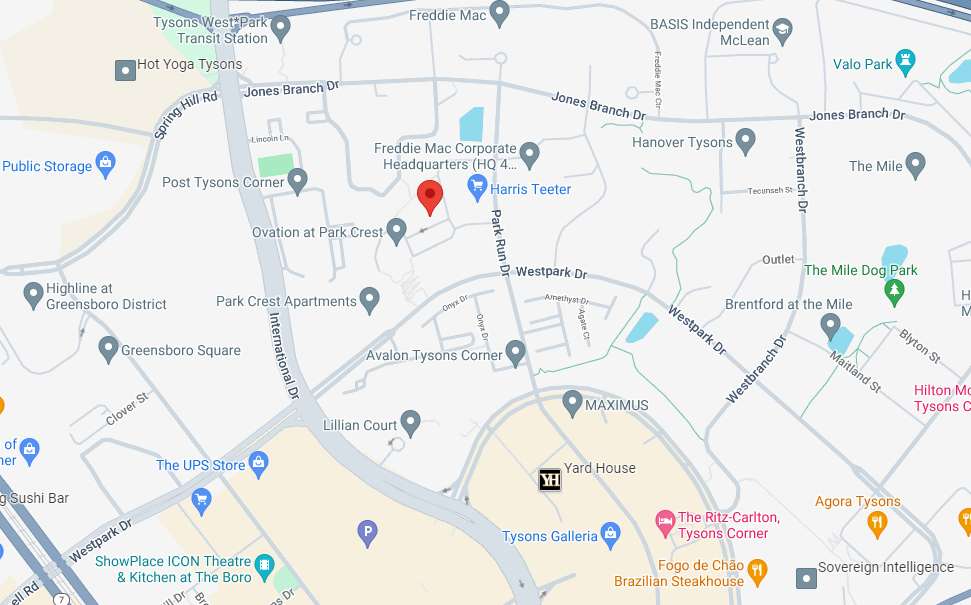
A developer has officially filed plans with Fairfax County to bring housing, retail, and new office and academic facilities to Virginia Tech’s campus in Idylwood.
As a joint entity named Converge West Falls LLC, real estate investment firm Rushmark Properties and the construction company HITT Contracting have proposed replacing the existing Northern Virginia Center at 7054 Haycock Road with a 283,000-square-foot office building, up to 440 residential units, and a 2,000-square-foot retail pavilion.
Submitted last Thursday (Sept. 22), the application fleshes out an agreement made earlier this year between Converge and the City of Falls Church, which intends to sell the approximately 7.5-acre site to the developer.
The project will “serve as a logical connection” between the West Falls development on Falls Church’s former George Mason High School property and a planned redevelopment at the West Falls Church Metro station, Walsh Colucci land use attorney Andrew Painter wrote in a statement of justification on Converge’s behalf.
Rushmark is also involved in the Metro project, which will turn the Metro station’s existing parking lots into housing and office buildings with some retail.
Reviving a stalled plan between Virginia Tech and HITT, Converge’s Northern Virginia Center proposal features roughly 820,000 square feet of development across three buildings on two blocks west side of Falls Church Drive and north of Haycock Road:
- Building A: A 283,000-square-foot office and education facility that will house HITT’s corporate headquarters and a 40,000-square-foot laboratory space for Virginia Tech, dubbed the National Center for Smart Construction (NCSC)
- Building B: A residential building with up to 440 units and approximately 16,000 square feet of ground-floor retail uses. It will have a maximum height of 15 stories and 145 feet, providing parking in a 2.5-story underground garage.
- Building C: An approximately 2,000-square foot one-story retail kiosk/pavilion
If approved, the project would link the West Falls and Metro developments by extending the former’s central West Falls Station Blvd through the property. Building C would be in the center of the street’s 12,300-square-foot, publicly accessible median.
Straddling the boundary between the city and Fairfax County, the “Median Green” will also serve as a green space with landscaping, trees, movable tables and chairs for “informal gatherings,” open lawn areas, an outdoor stage or performance space, and public art.
Other proposed amenities include entry plazas for both the office and residential buildings and public gardens on Haycock Road and Falls Church Drive. The latter’s garden would feature a bio-retention rain garden.
The developer says it will also provide approximately 0.29 acres of publicly accessible open space on the Metro redevelopment site as well as private, “vegetative” roof decks for the office and residential buildings.
“Building A’s office roof will, for example, feature outdoor working and social spaces with lush planters and stormwater areas,” the application says. “The Building B’s residential roof deck will include a pool, recreation lawn, and seating terraces.”
As part of its transportation commitments, the applicant says it will upgrade the existing sidewalks on Haycock Road and Falls Church Drive, provide bicycle racks, and extend bicycle lanes planned for West Falls Station Blvd through the development. A total of 1,138 parking spaces will be provided.
“When constructed, this new neighborhood will function as one larger transit-oriented neighborhood,” Painter wrote. “The proposed NCSC facility will serve as a hub for research and testing of emerging construction methods, materials and technology that will inform Northern Virginia’s construction and real estate industries. Further, the proposal will attract individuals who think creatively, share ideas, and drive daytime demand locally-serving office and retail uses, as well as Metrorail ridership.”





