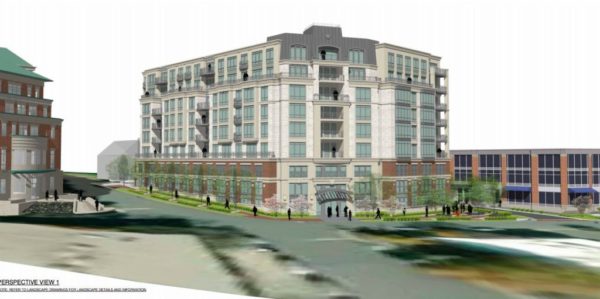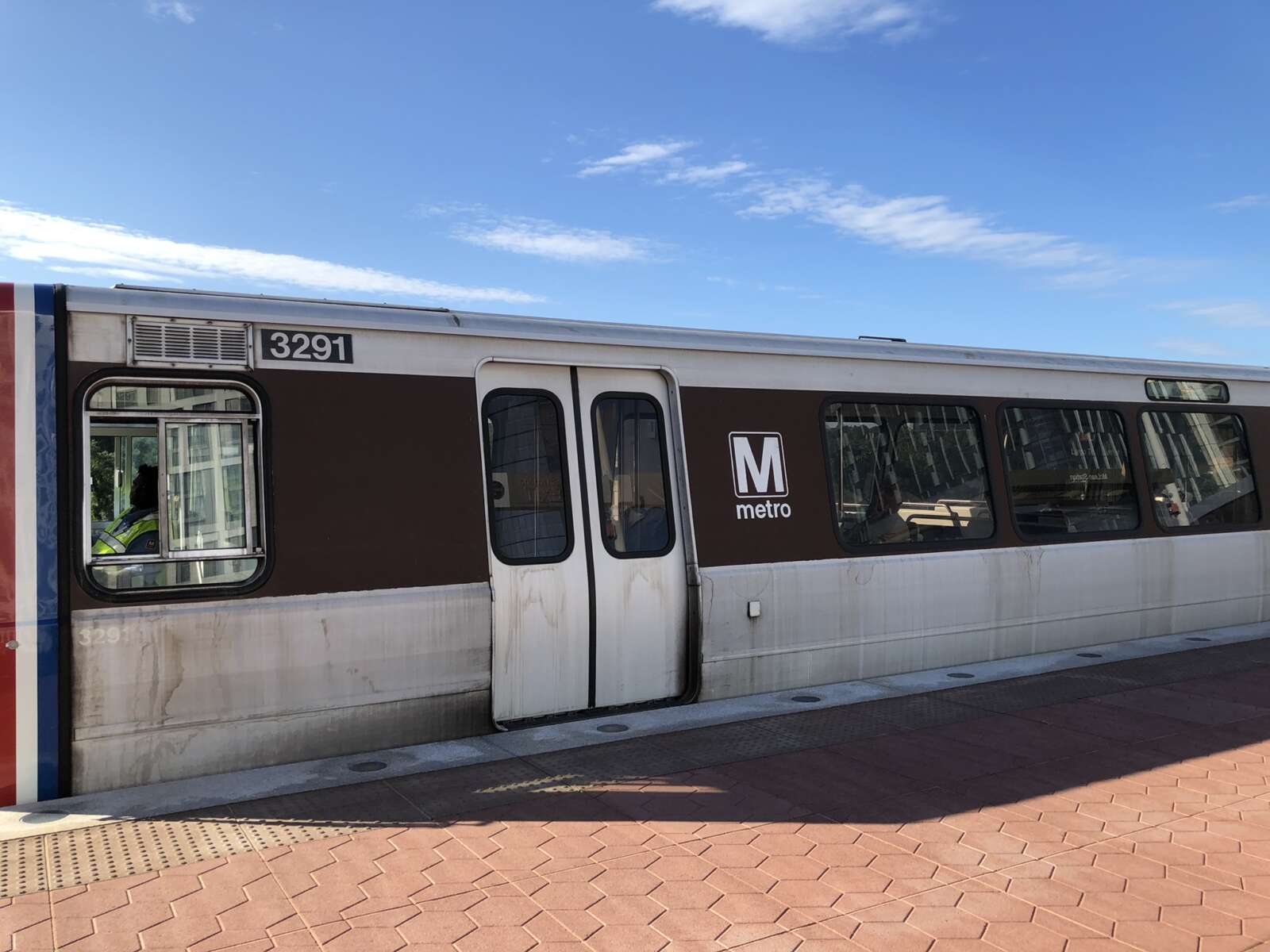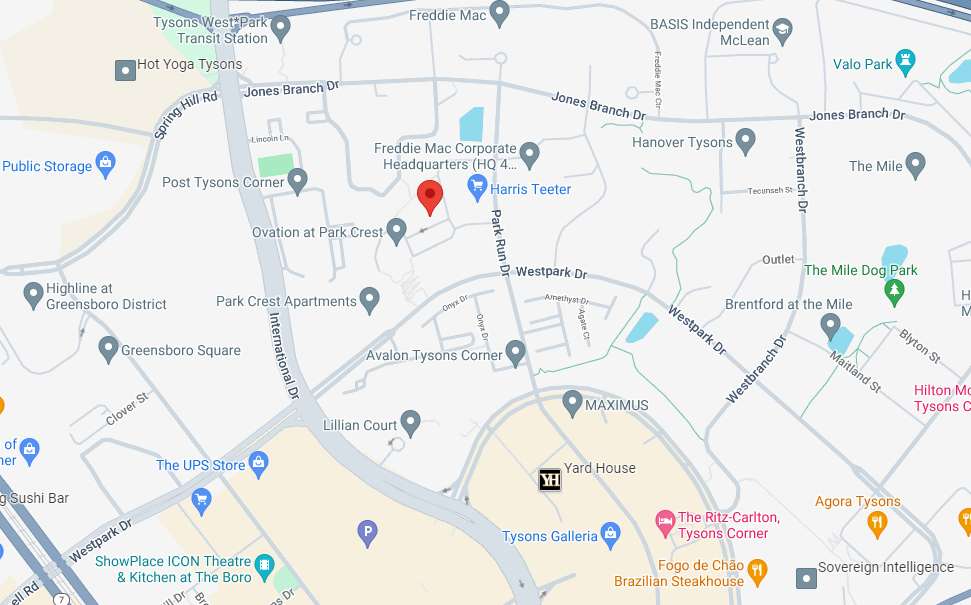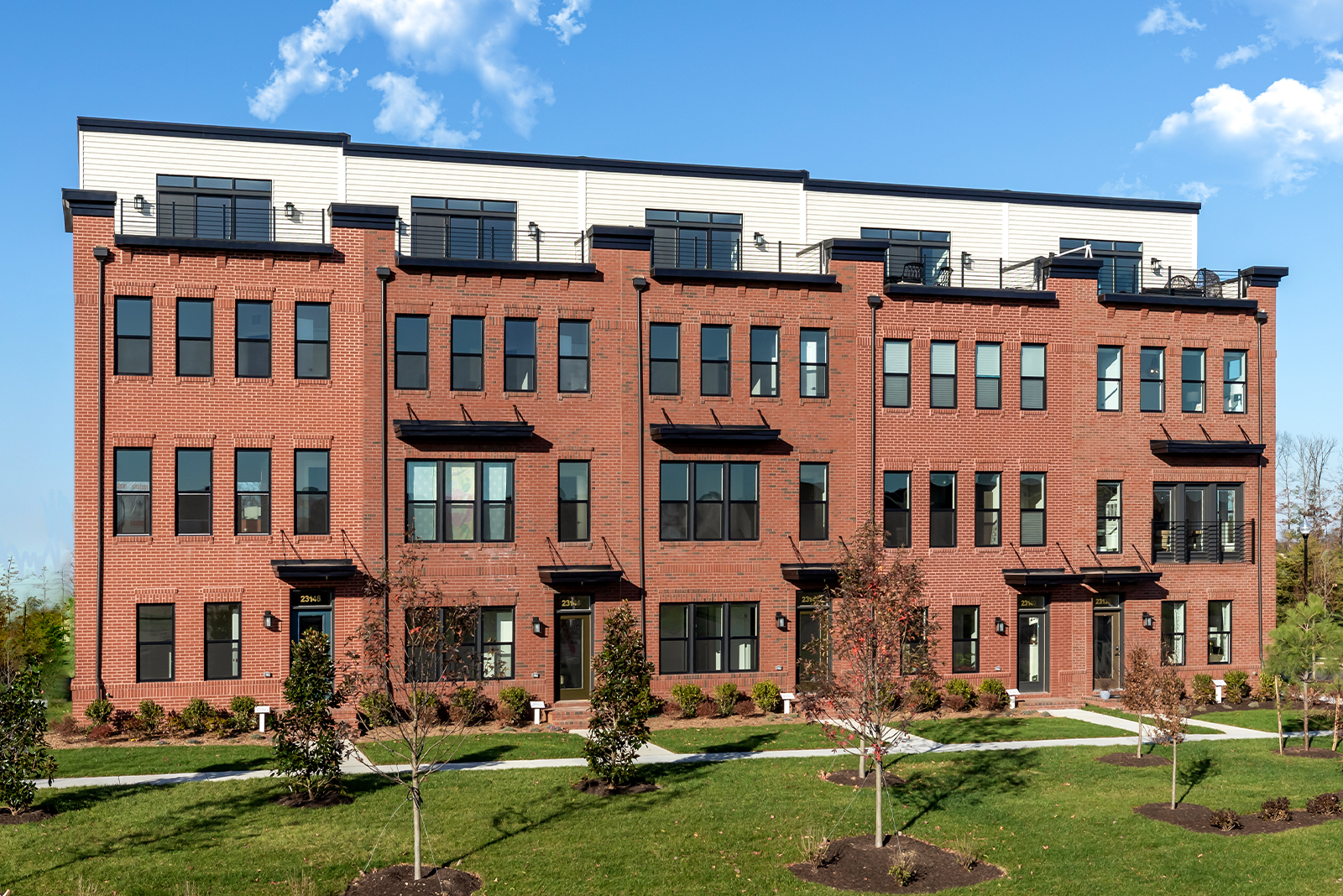
Construction could be on the horizon for a six-story condominium project that was approved for downtown McLean more than three years ago.
The Fairfax County Board of Supervisors approved an interim parking plan on Nov. 9 that lets the existing three-story office building at 6707 Old Dominion Drive maintain its parking obligations while a rear lot is replaced with the new residential development.
Located along Lowell and Emerson avenues, which will be widened from four to six feet and paved with brick, the multi-family residential building will include a partially underground parking garage with 179 spaces across three-and-a-half levels, along with 18 surface parking spaces.
The new parking will serve both the development and the office building, which was built in 1980.
The parking plan will provide shuttle service from three parking locations with a total of 140 spaces:
- St. John’s Episcopal Church (6715 Georgetown Pike)
- St. Luke Serbian Orthodox Church (6801 George Pike)
- St. John the Beloved Roman Catholic Church (6420 Linway Terrace)
There will also be up to 32 spots available on site during the construction project.
As summarized by county staff, the plan also offers “incentives for tenants and patrons to utilize taxis, car-sharing services, Metrobus, and carpools and a program to ensure that construction workers park at an approved offsite location.”
Developer Benchmark Associates will be required to submit periodic reports to the county documenting parking activities and any issues or needed modifications to the plan.
Approved by the Board of Supervisors in October 2018, the project calls for a 94,000 square-foot building with 44 condominium units, 12% of which the developer has committed to making workforce housing.
Proposed amenities include a 3,850 square-foot roof terrace for residents with an outdoor kitchen, fire pit, seating, and an area covered with artificial turf. An outdoor plaza and art for the public are also planned.
According to Dranesville District Supervisor John Foust’s office, no further votes are needed from the Fairfax County Planning Commission or Board of Supervisors for the project, just county staff approvals for the site and building plans.
Benchmark Associates didn’t return messages seeking comment about the timeline of the project by press time.
Construction is anticipated to occur over a 12 to 18‐month period, according to the parking plan.





