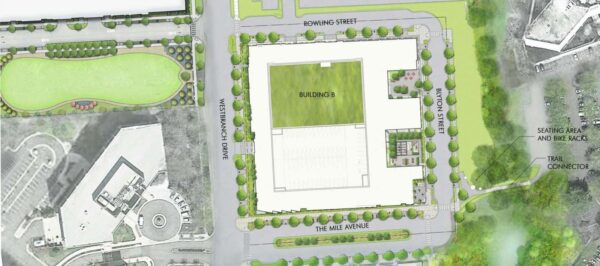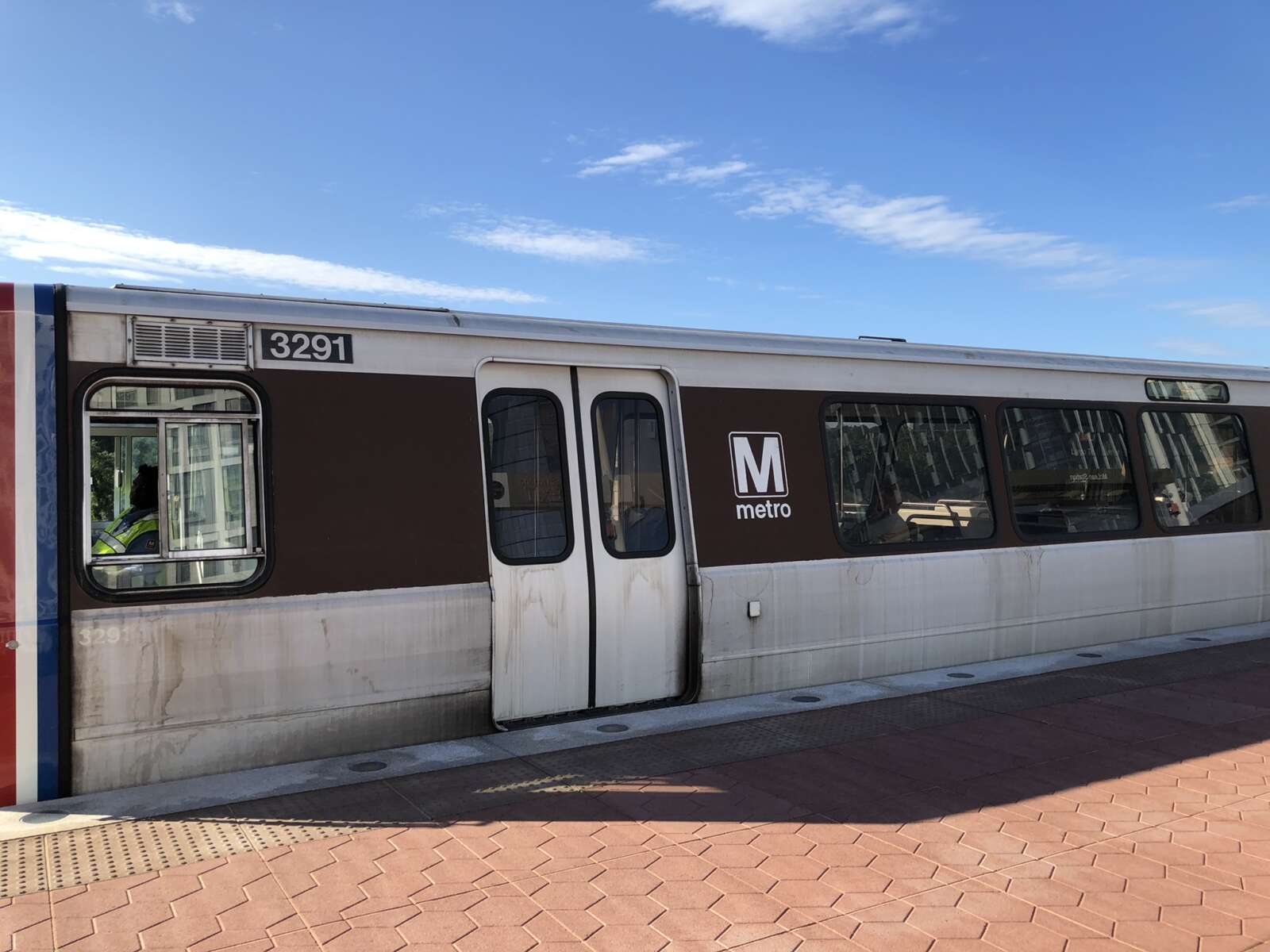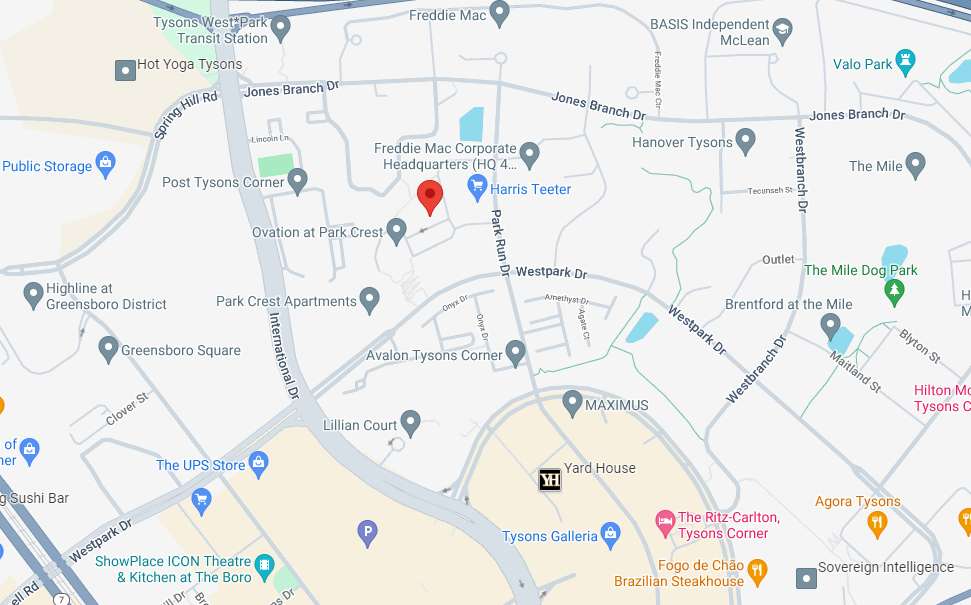The third phase of The Mile — a mixed-use complex replacing the former Westpark Business Park in Tysons — will combine apartments and a mini-warehouse.
Developer KETTLER and PS Business Parks recently filed an application with Fairfax County for this next phase of development, the Washington Business Journal first reported.
“Building B,” dubbed The Charlton in a rendering, will be up to 90 feet tall with up to 400 units, 150,000 square feet of storage use, and 10,000 square feet of retail use. It will sit on a 3.81-acre property on the east side of Westbranch Drive, according to the filings.
This phase is just part of KETTLER and PS Business Parks’ plans to develop an underutilized 45-acre area with office buildings and parking into a complex with 13 buildings mixing high-rise and mid-rise residential and commercial buildings with ground-floor retail uses, parking, and public park space.
“Building B is designed with a parking and storage structure as the core and the residential units wrapped around the structure parking,” the developer’s legal representative Elizabeth D. Baker said in a letter to the county. “Building B includes two courtyards which open onto the adjacent Signature Park providing extensive views of this future amenity.”
The Charlton sits west of the future Signature Park, which is part of the public open space amenity package that KETTLER and PS Business Parks are proposing for The Mile.
About five acres in size, Signature Park will have a “large flexible lawn with a stage for community events, a children’s playground, a terraced lawn, a recreational loop, lawn games, and a variety of outdoor seating options,” Baker said.
In the interim, before the park is built, the lot will be turned into a small plaza with seating and bike racks on the east side of Blyton Street, as well as a trail connection to the parcel to the east, she said. The graphic above illustrates where those amenities will be placed.
Blyton Street is one of the new streets being created as part of the development, along with Rowling Street, from which users will be able to access the retail space and the mini-warehouse self-storage facility. Residents will access parking from Westbranch Drive.
Construction work on the development’s second phase started in November. The Brentford apartment buildings, and the first units are expected to be complete in spring 2022. The first phase, Highgate at The Mile, was completed in 2017.
Images via Fairfax County






